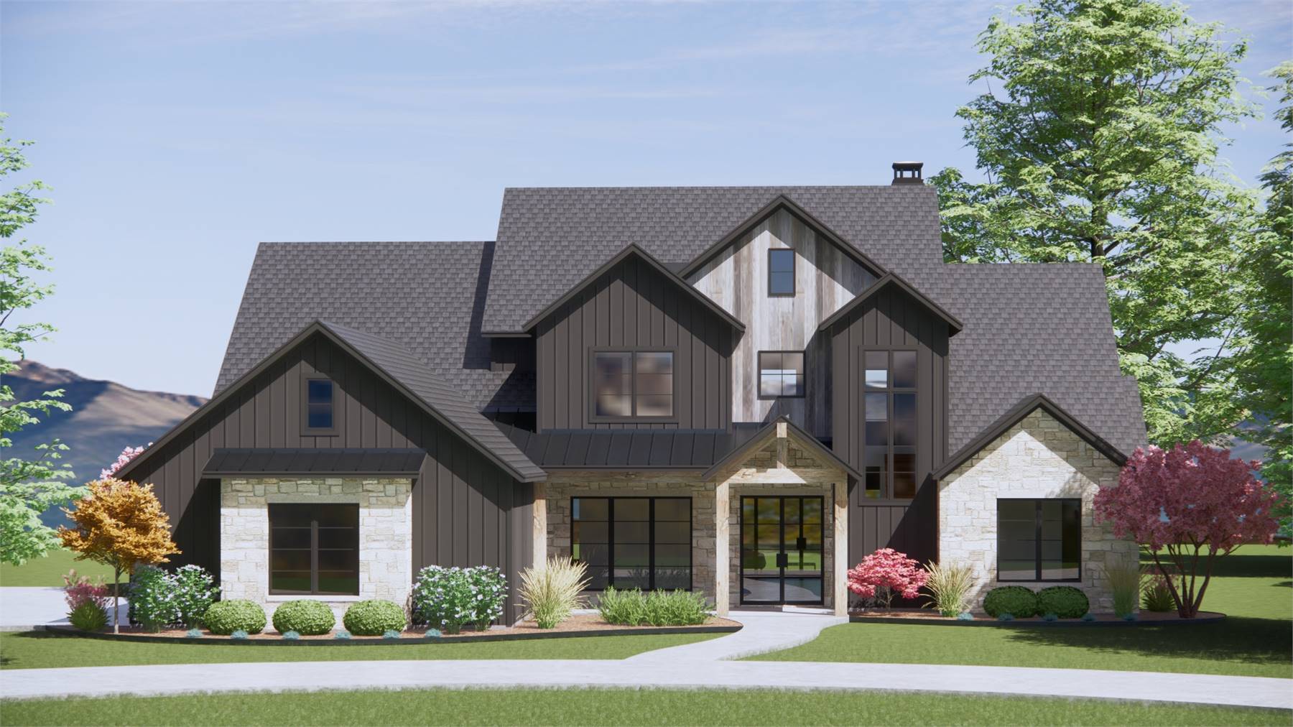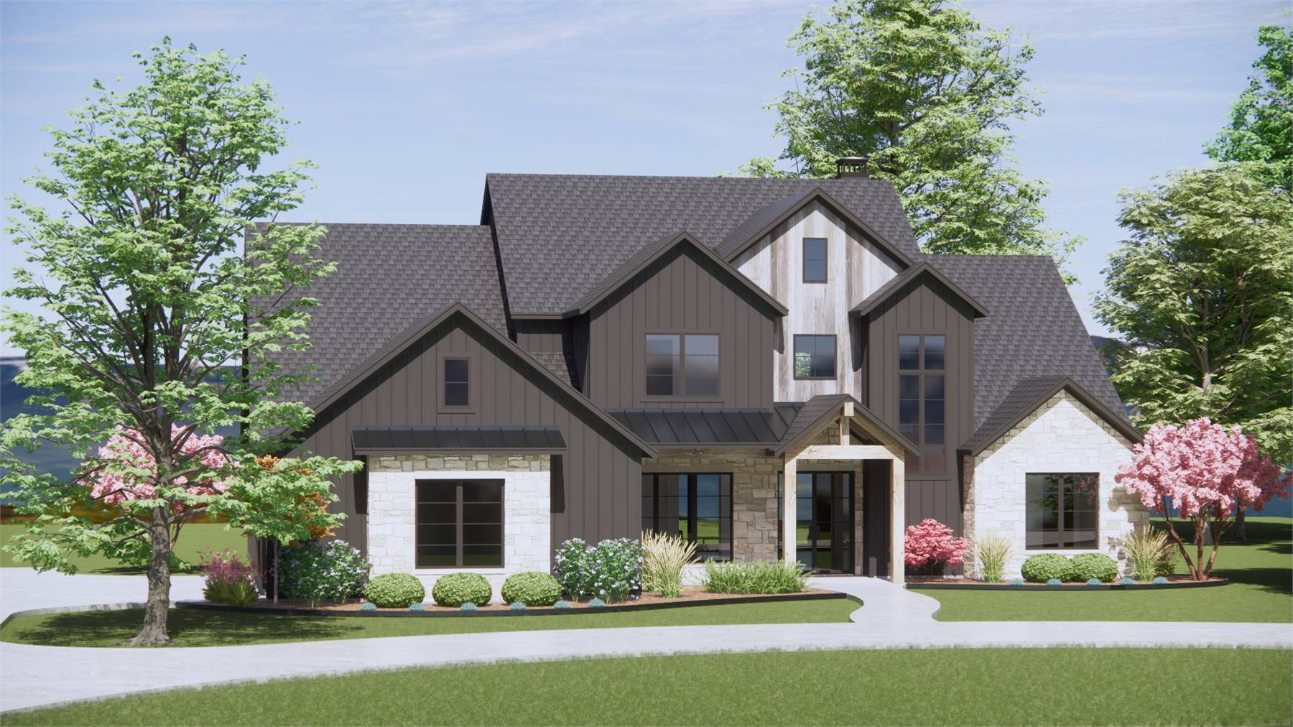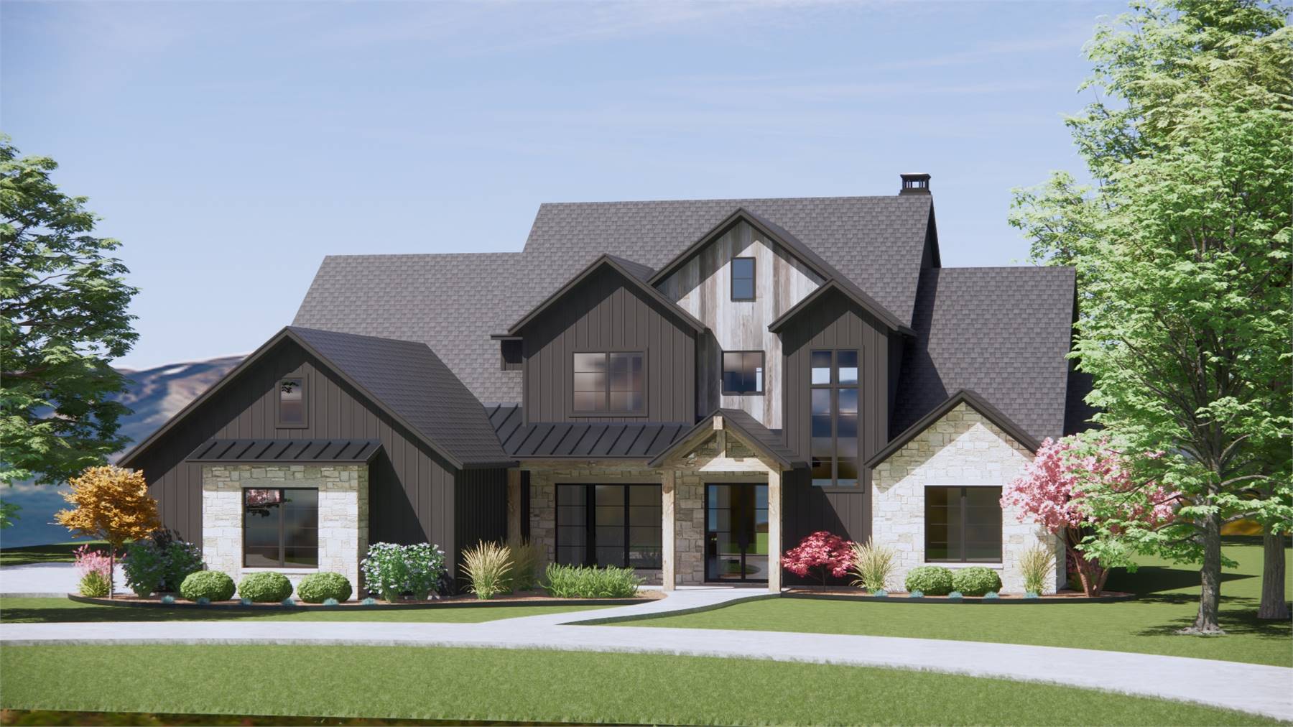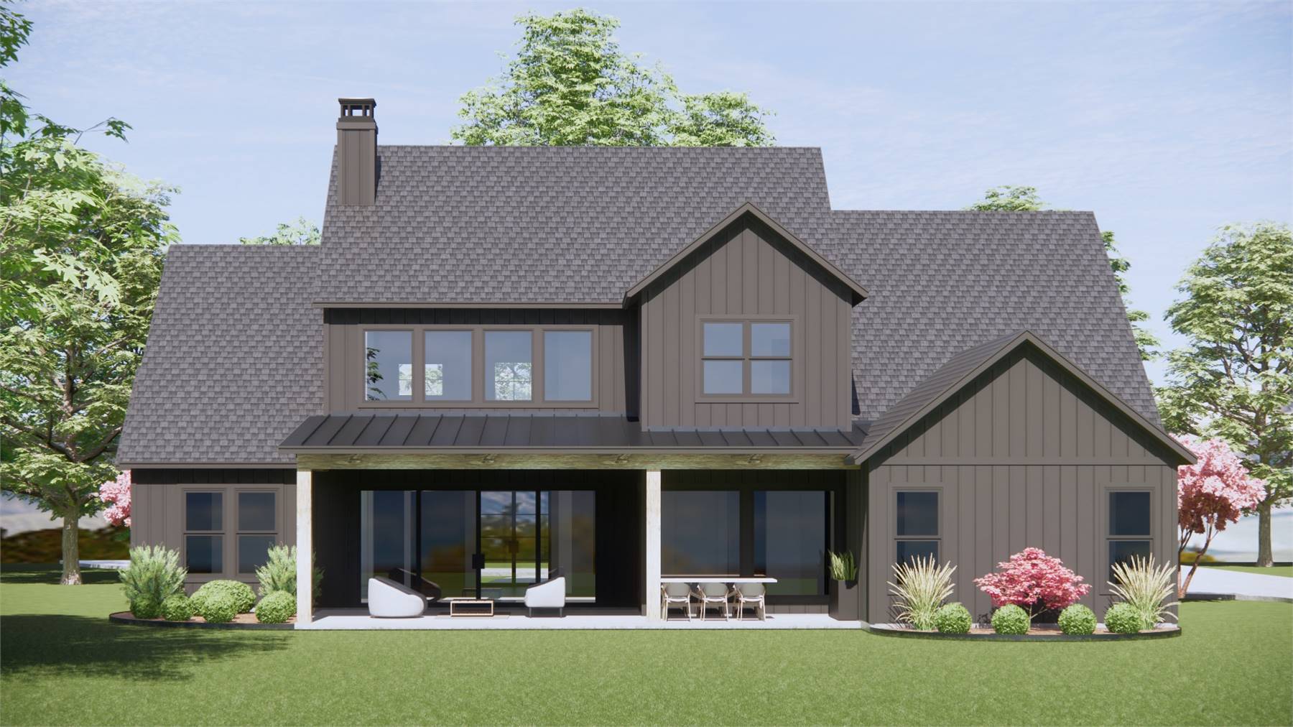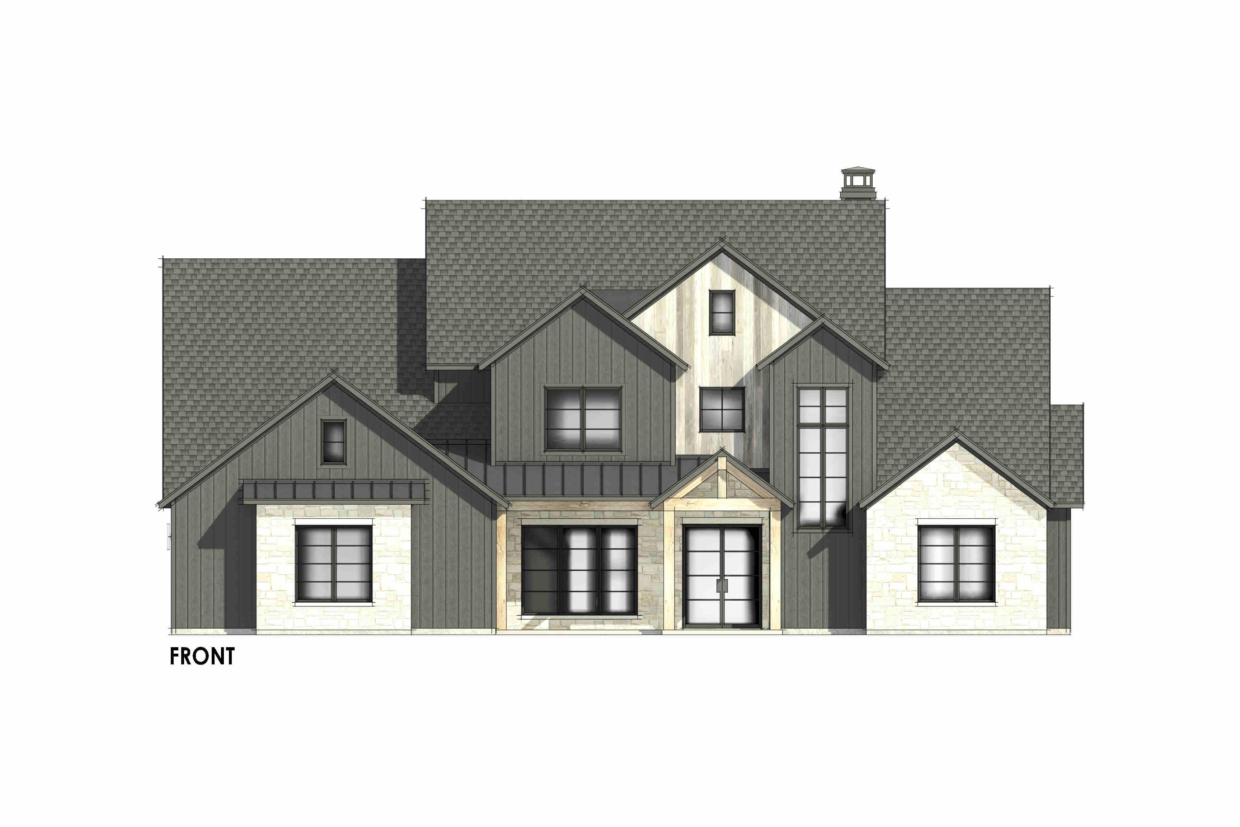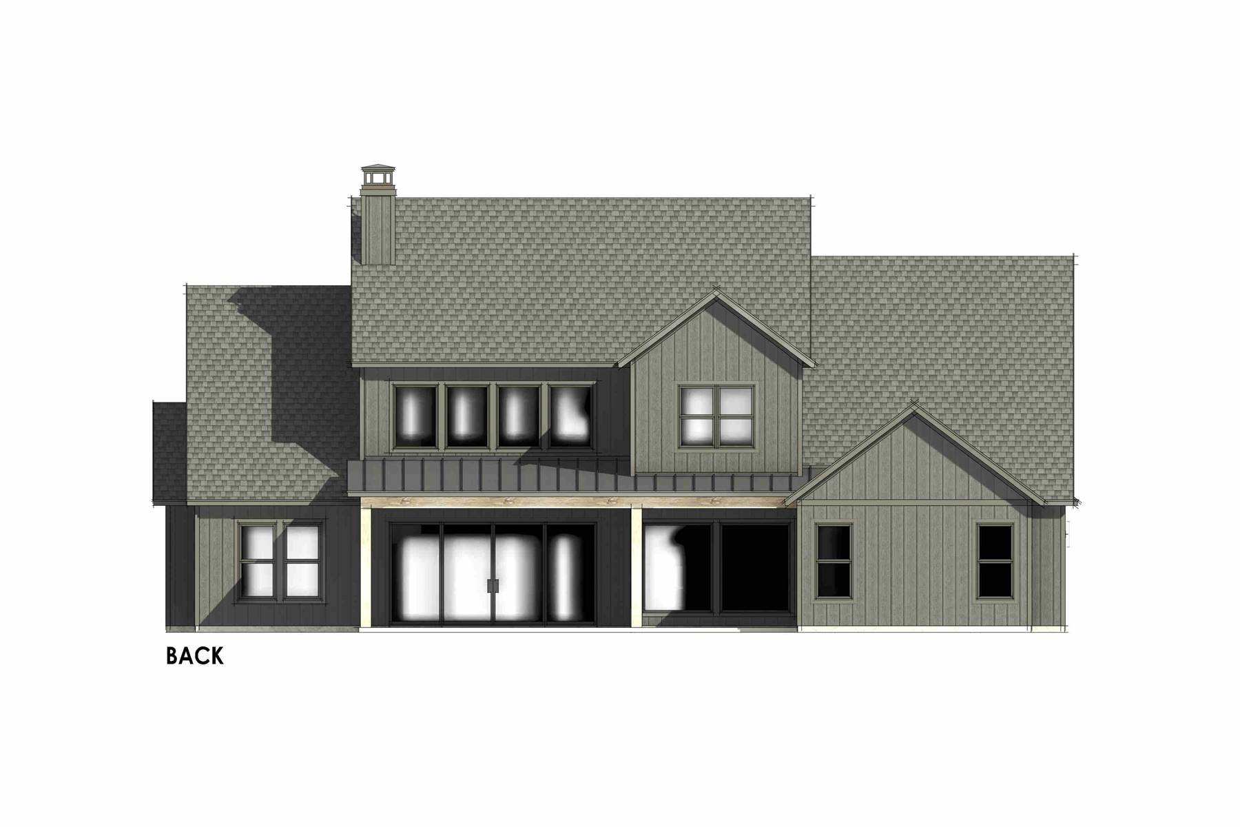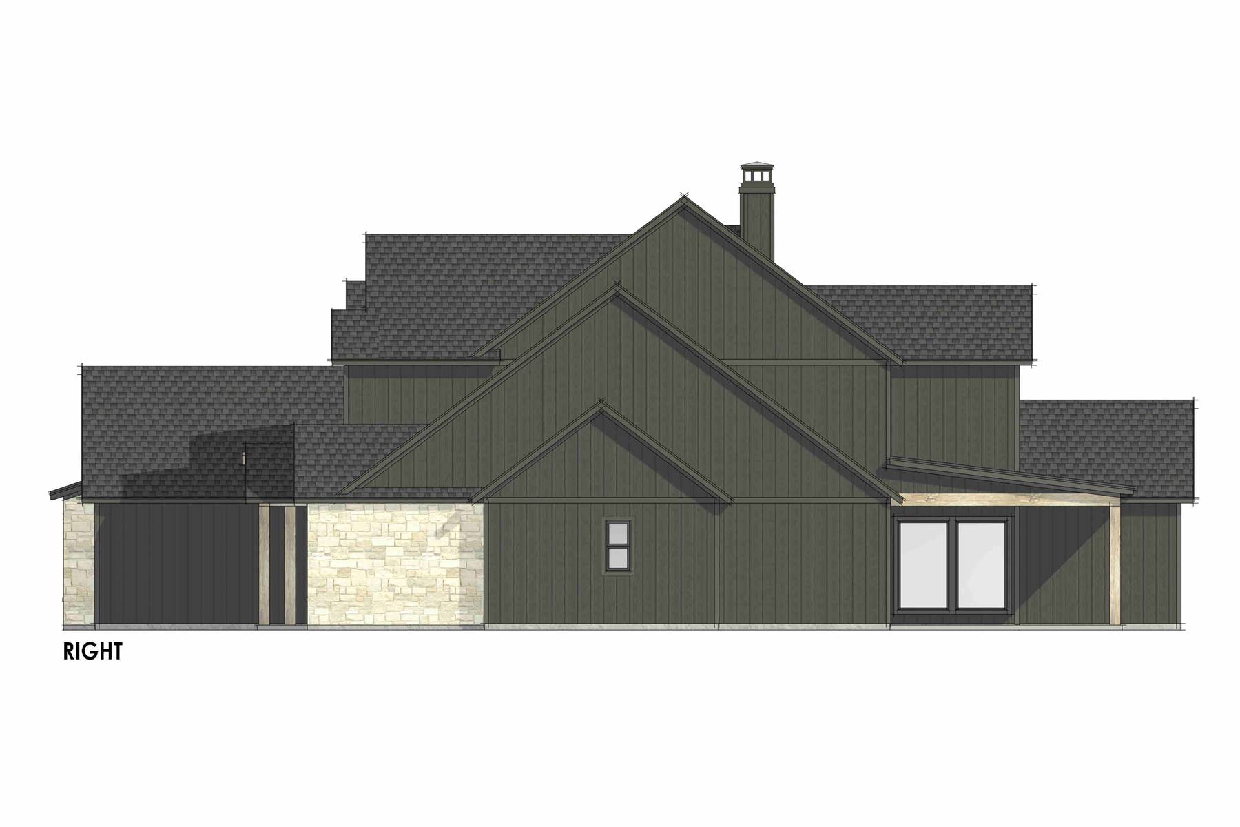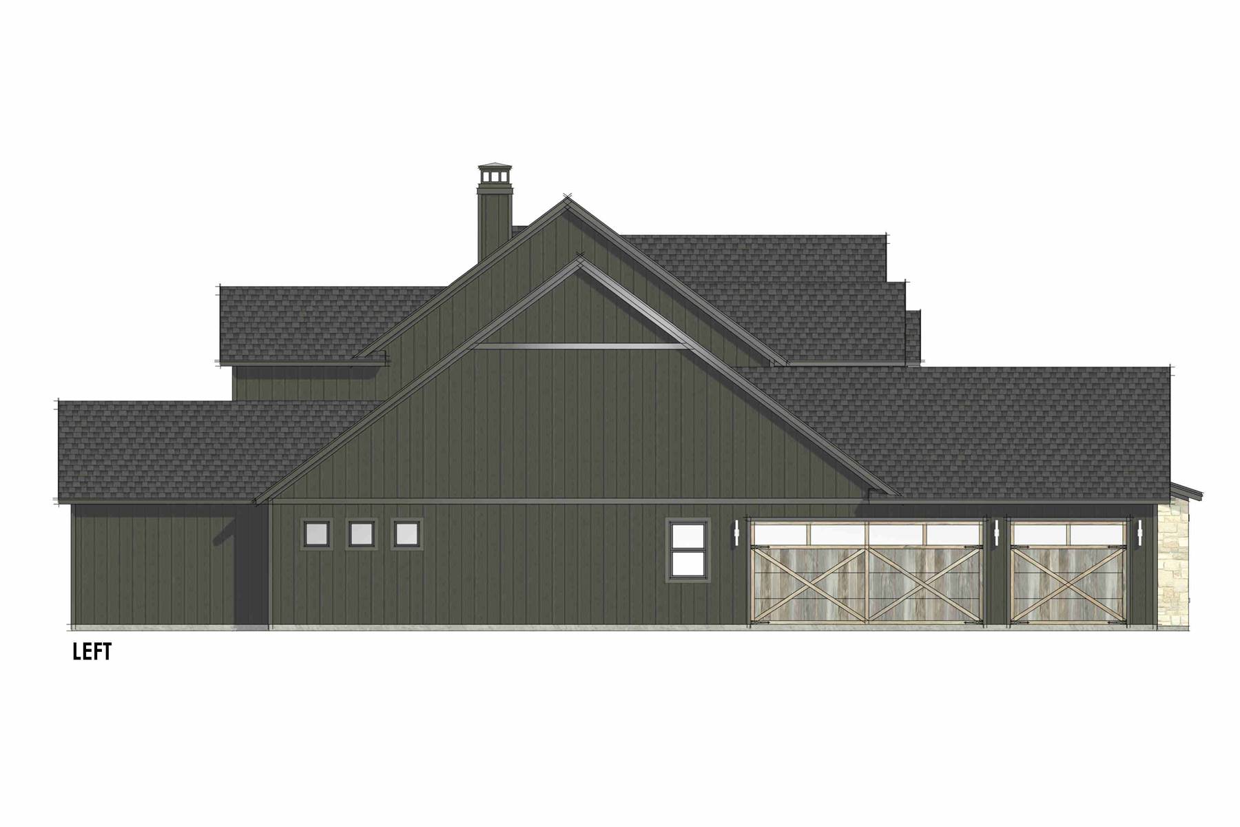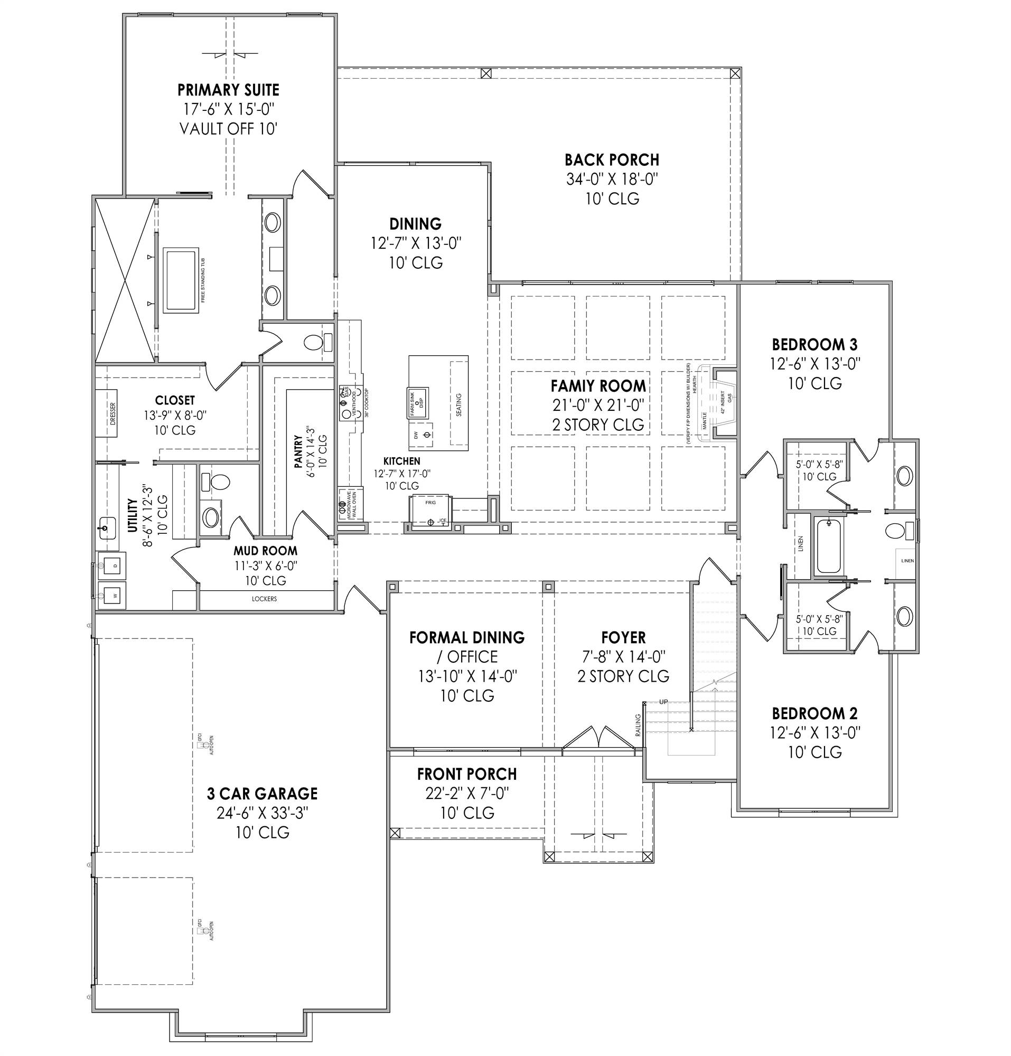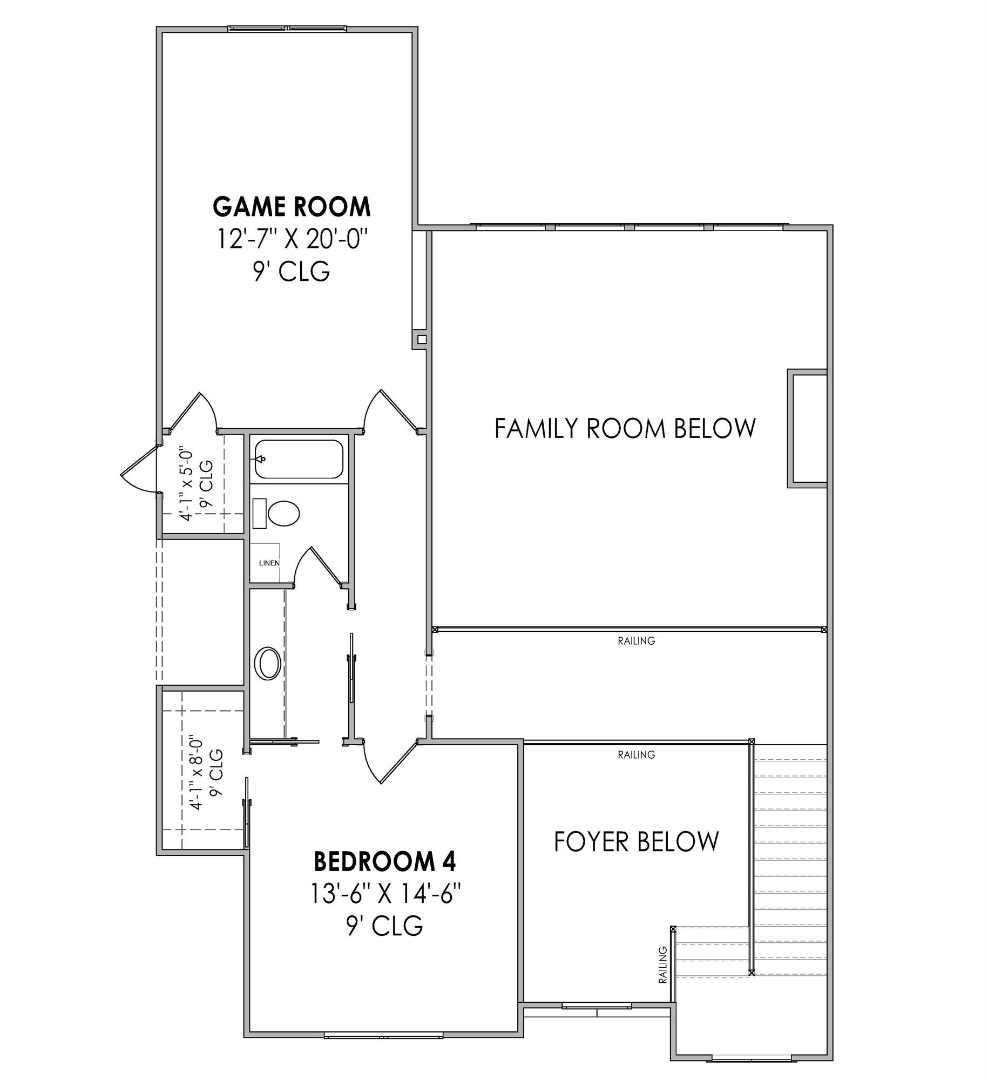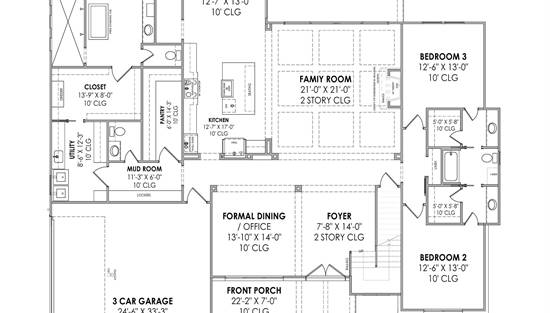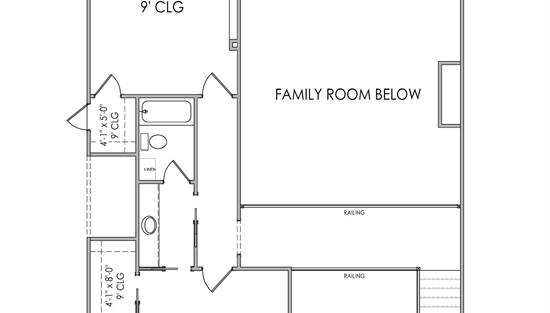- Plan Details
- |
- |
- Print Plan
- |
- Modify Plan
- |
- Reverse Plan
- |
- Cost-to-Build
- |
- View 3D
- |
- Advanced Search
About House Plan 6794:
House Plan 6794 is a spacious modern farmhouse full of possibilities! It offers 3,880 square feet with four bedrooms and four-and-a-half bathrooms across two stories. The main level includes formal dining, an island kitchen open to the two-story family room, a five-piece primary suite, an office/gym, and a large family foyer/mudroom that connects the rear side-entry garage and side entrance to the interior. Make sure not to miss the walk-in pantry, roomy laundry room, powder room with indoor/outdoor access, and the back porch with a barbecue kitchen. Head upstairs and you'll find three bedroom suites with window seats that the kids will love. The second story overlooks the family room, but if you'd rather have more square footage than volume, you can close in that space for a game room!
Plan Details
Key Features
2 Story Volume
Arches
Covered Front Porch
Covered Rear Porch
Dining Room
Double Vanity Sink
Family Room
Fireplace
Foyer
Home Office
Kitchen Island
Laundry 1st Fl
Loft / Balcony
L-Shaped
Primary Bdrm Main Floor
Mud Room
Open Floor Plan
Rec Room
Separate Tub and Shower
Side-entry
Split Bedrooms
Suited for view lot
Vaulted Ceilings
Vaulted Primary
Walk-in Closet
Walk-in Pantry
Build Beautiful With Our Trusted Brands
Our Guarantees
- Only the highest quality plans
- Int’l Residential Code Compliant
- Full structural details on all plans
- Best plan price guarantee
- Free modification Estimates
- Builder-ready construction drawings
- Expert advice from leading designers
- PDFs NOW!™ plans in minutes
- 100% satisfaction guarantee
- Free Home Building Organizer
.png)
.png)
