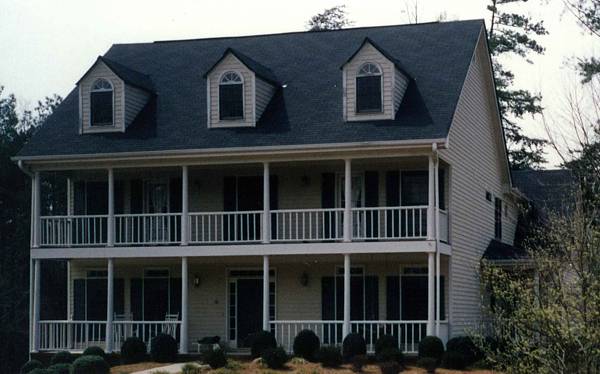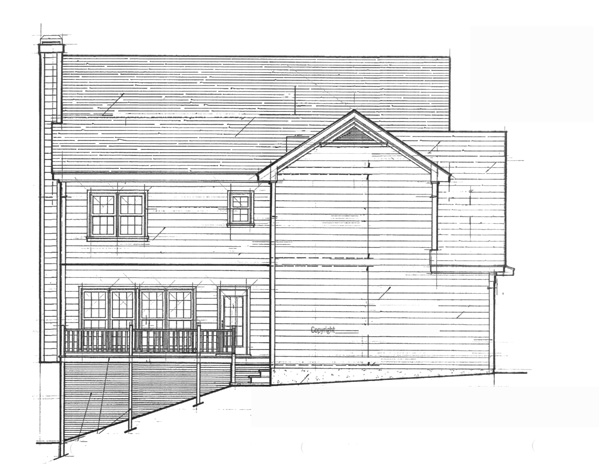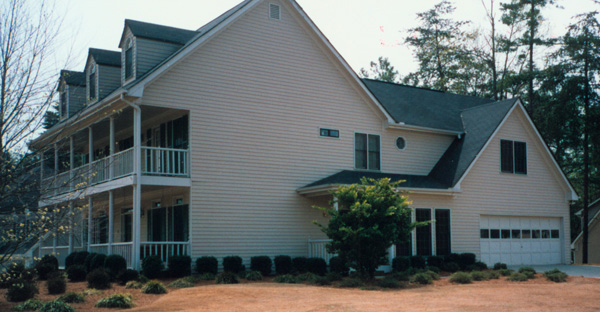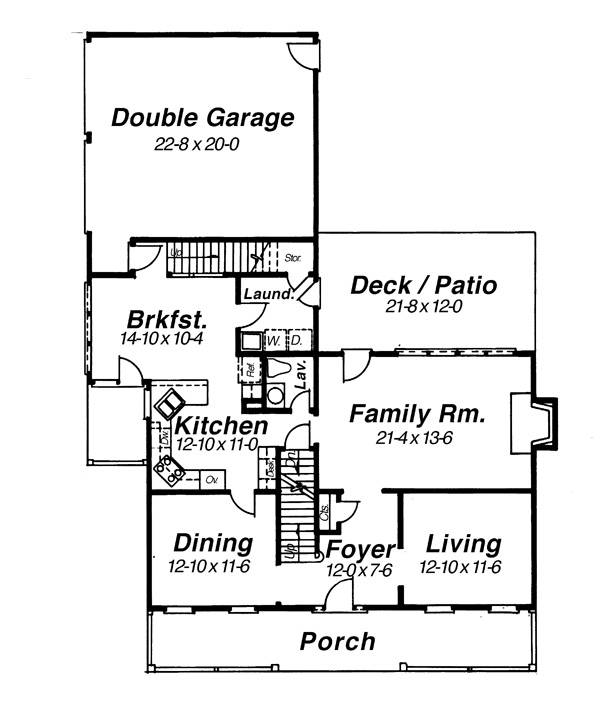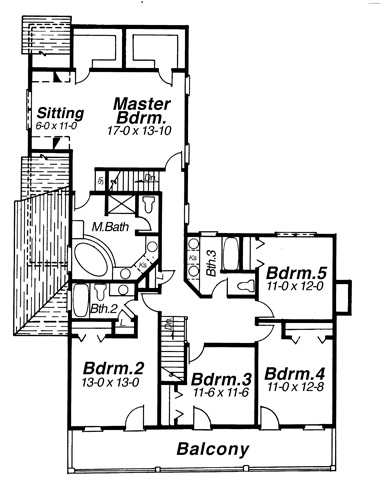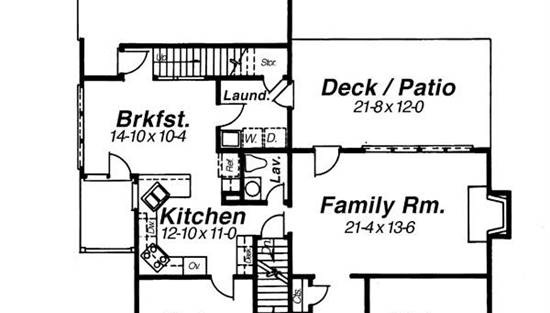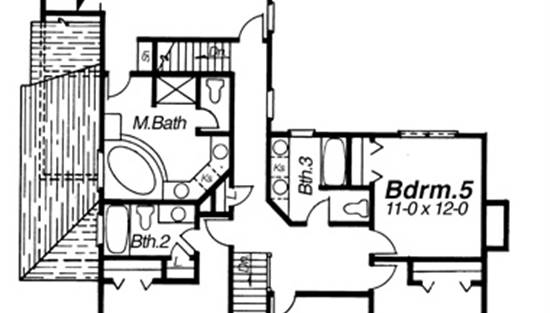- Plan Details
- |
- |
- Print Plan
- |
- Modify Plan
- |
- Reverse Plan
- |
- Cost-to-Build
- |
- View 3D
- |
- Advanced Search
About House Plan 6795:
A Southern Plantation comes to mind when approaching this two-story plan, complete with dormers and a stunning double front porch. Perfect for a corner lot, this 2-story, 2,961 square foot home offers a side garage and breakfast room that face the secondary street, giving a unique dual entry to this classic design. The rear stairs lead to the master suite located over the garage, giving you quick and quiet access to the kitchen for that early morning cup of coffee before the kids wake up. The master suite also features dual his and hers walk-in closets, as well as an impressive spa-style bathroom. A rear hall allows the children access to the 4 additional bedrooms and 2 full bathrooms, without tracking through the foyer. This allows the front of the house to remain formal and removed from the bustle of daily life. Back downstairs you will be impressed by this home’s open family room and large fireplace, a great space for some long conversations or cozy get togethers. The nearby country kitchen has plenty of counter space and storage, as well as an eat-in peninsula. A door off of the family room provides access to the home’s deck/patio for easy and convenient outdoor entertaining, while a half-bathroom is a convenient offering for guests and family alike. Overall, this home features a bit of southern charm mixed with modern amenities, creating a plan that is truly like no other.A Southern Plantation comes to mind when approaching this two-story plan, complete with dormers and a stunning double front porch. Perfect for a corner lot, this 2-story, 2,961 square foot home offers a side garage and breakfast room that face the secondary street, giving a unique dual entry to this classic design. The rear stairs lead to the master suite located over the garage, giving you quick and quiet access to the kitchen for that early morning cup of coffee before the kids wake up. The master suite also features dual his and hers walk-in closets, as well as an impressive spa-style bathroom. A rear hall allows the children access to the 4 additional bedrooms and 2 full bathrooms, without tracking through the foyer. This allows the front of the house to remain formal and removed from the bustle of daily life. Back downstairs you will be impressed by this home’s open family room and large fireplace, a great space for some long conversations or cozy get togethers. The nearby country kitchen has plenty of counter space and storage, as well as an eat-in peninsula. A door off of the family room provides access to the home’s deck/patio for easy and convenient outdoor entertaining, while a half-bathroom is a convenient offering for guests and family alike. Overall, this home features a bit of southern charm mixed with modern amenities, creating a plan that is truly like no other.
Plan Details
Key Features
Attached
Basement
Covered Front Porch
Deck
Dining Room
Double Vanity Sink
Family Room
Fireplace
Formal LR
Foyer
Front Porch
His and Hers Primary Closets
Laundry 1st Fl
Primary Bdrm Upstairs
Nook / Breakfast Area
Peninsula / Eating Bar
Separate Tub and Shower
Side-entry
Sitting Area
Split Bedrooms
Suited for corner lot
Suited for narrow lot
Walk-in Closet
Walk-in Pantry
Walkout Basement
With Living Space
Build Beautiful With Our Trusted Brands
Our Guarantees
- Only the highest quality plans
- Int’l Residential Code Compliant
- Full structural details on all plans
- Best plan price guarantee
- Free modification Estimates
- Builder-ready construction drawings
- Expert advice from leading designers
- PDFs NOW!™ plans in minutes
- 100% satisfaction guarantee
- Free Home Building Organizer
