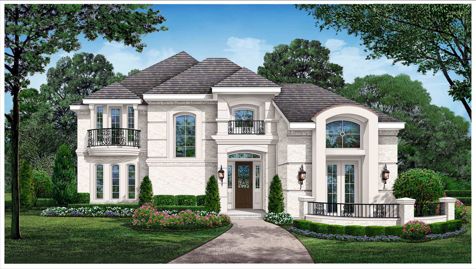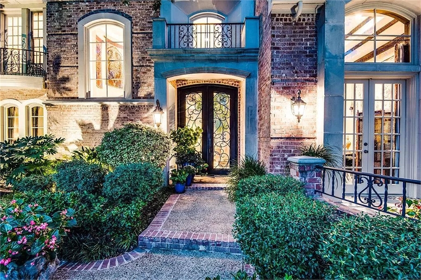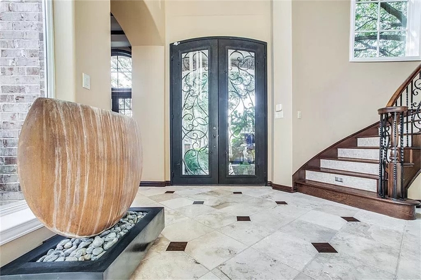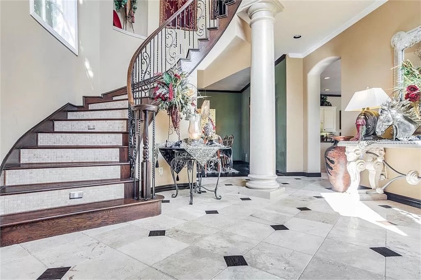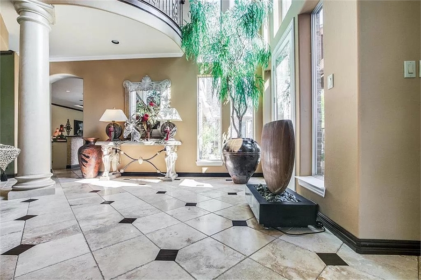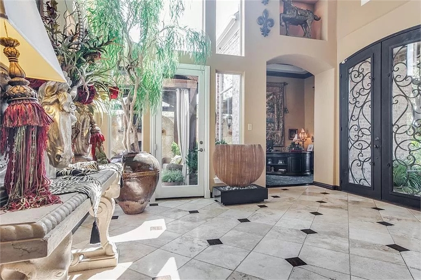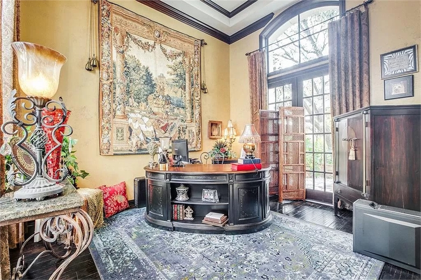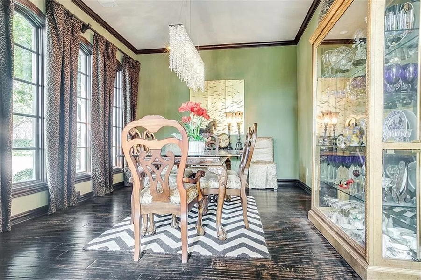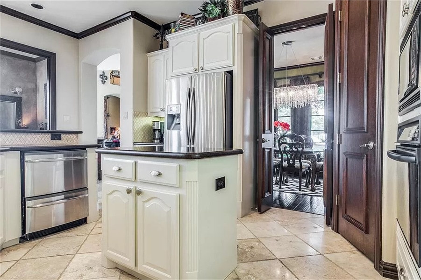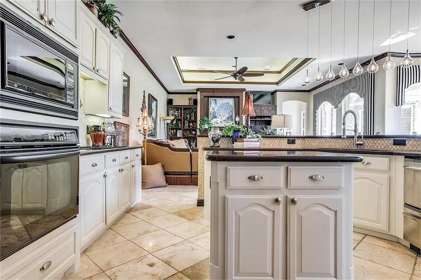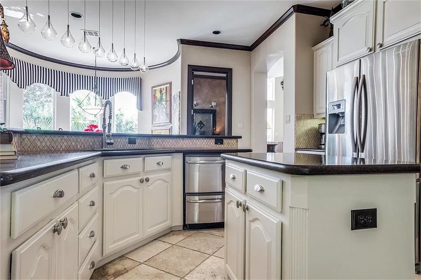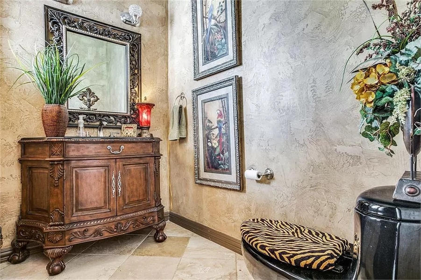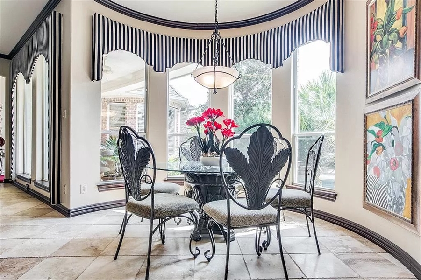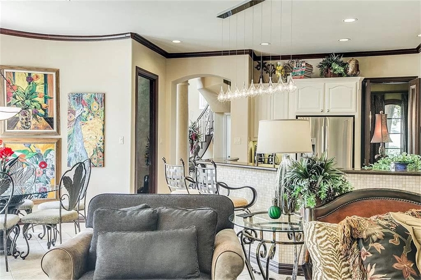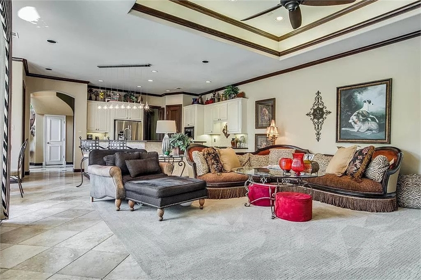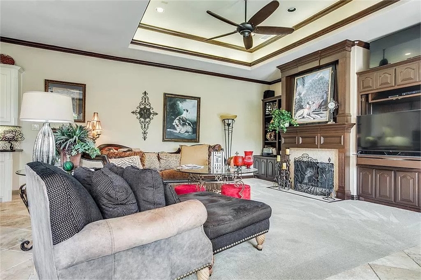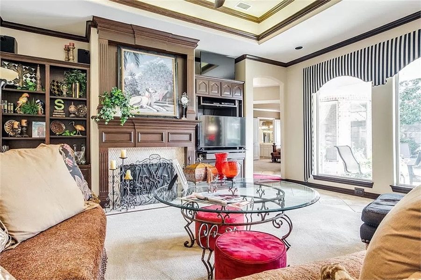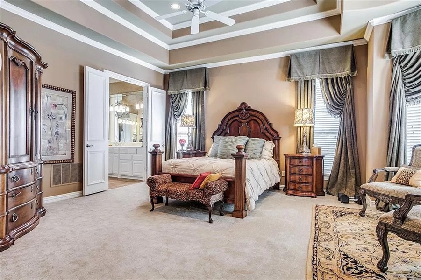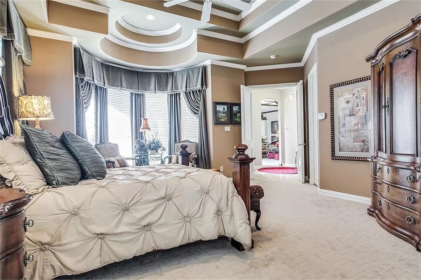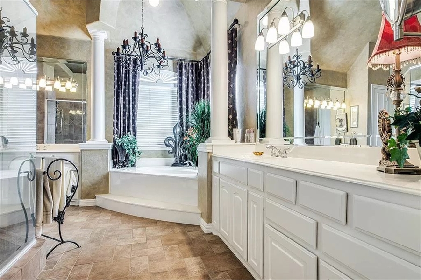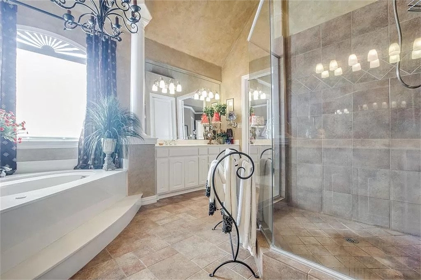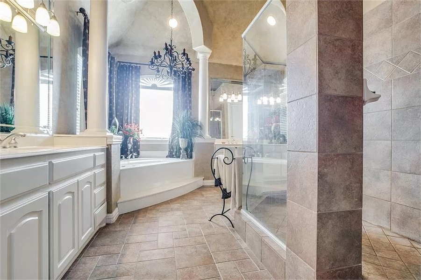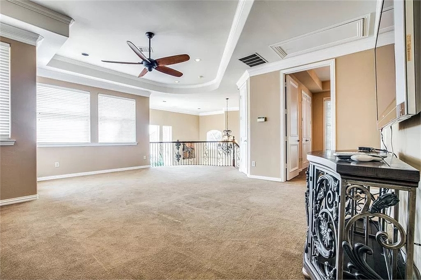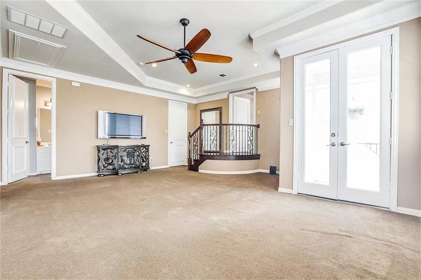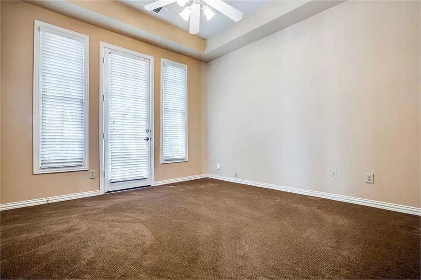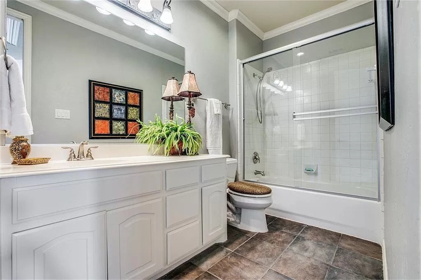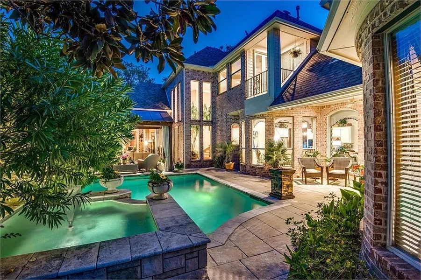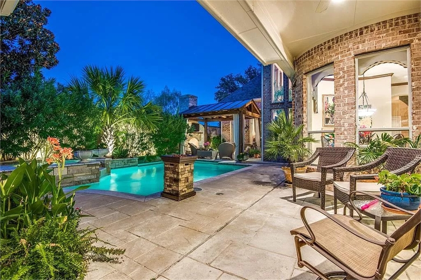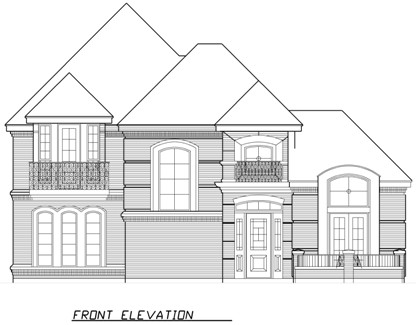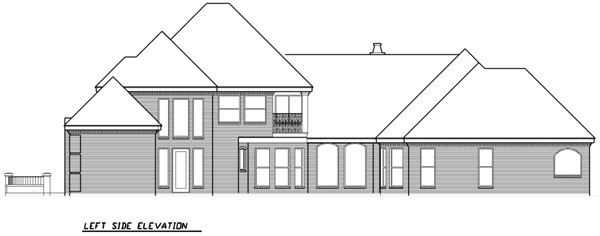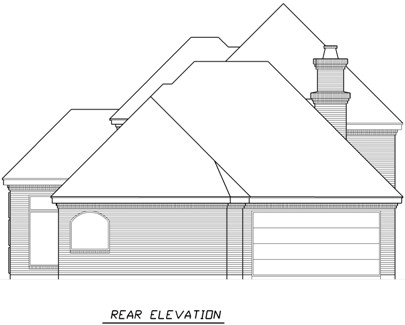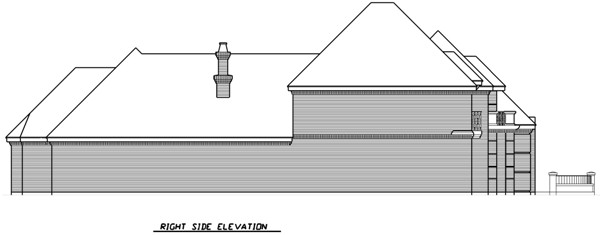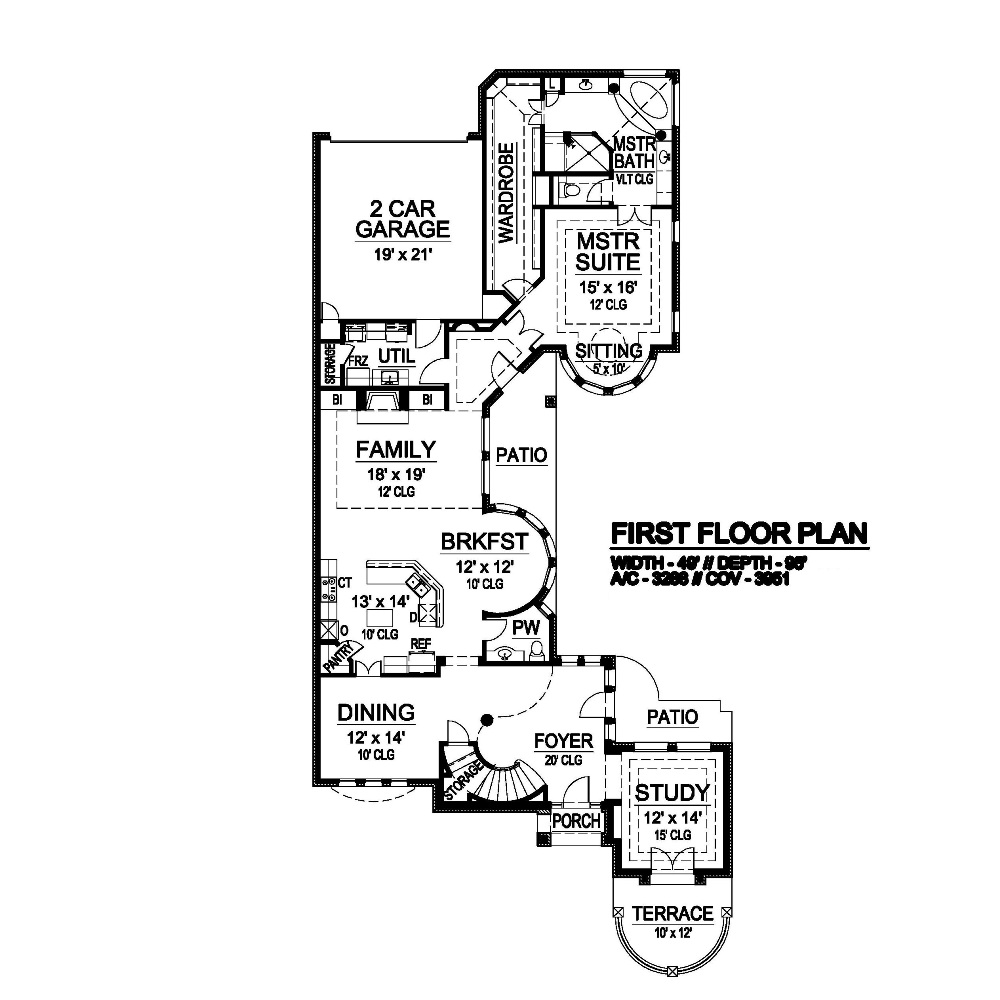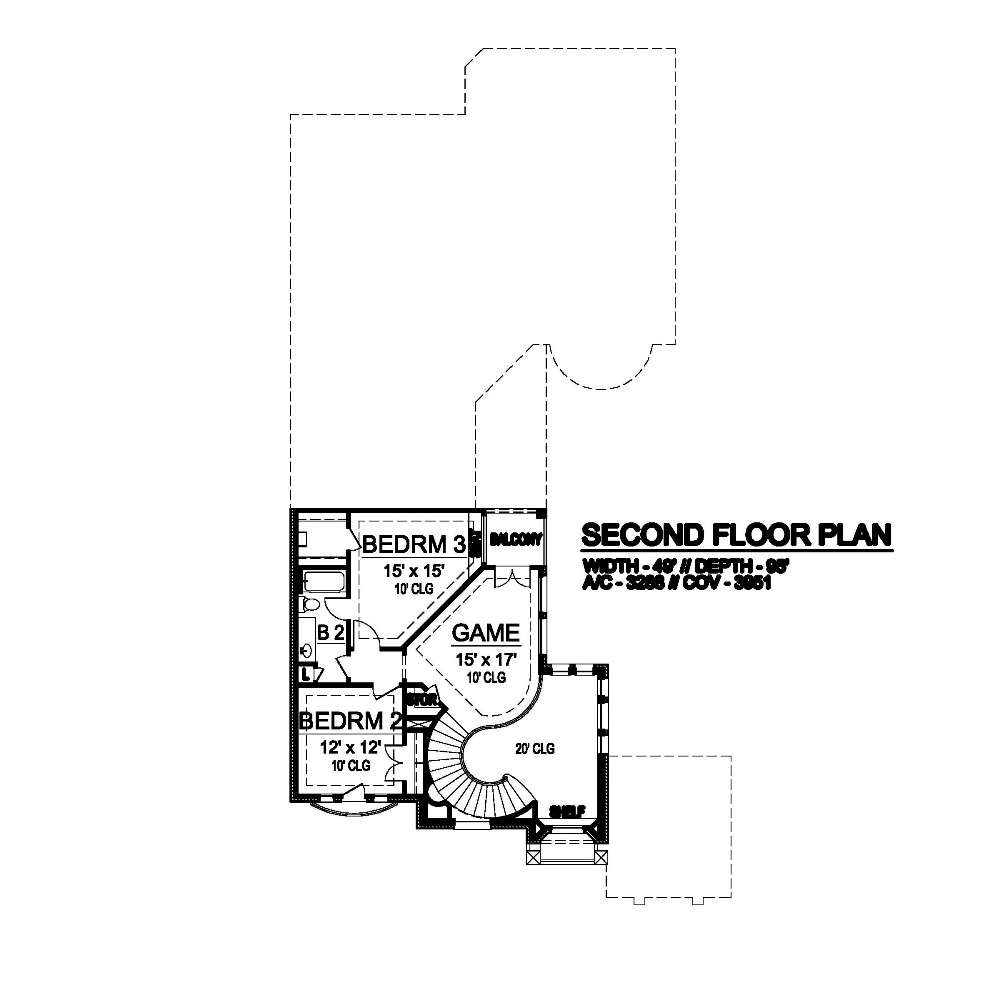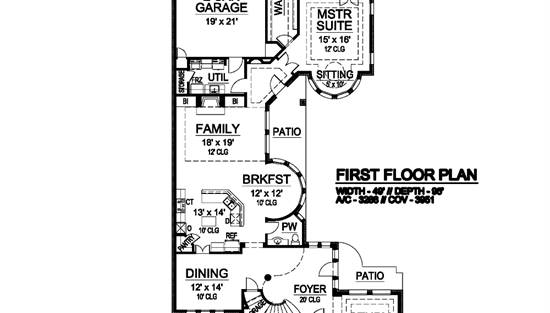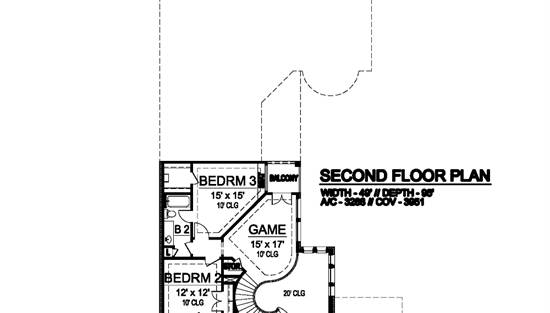- Plan Details
- |
- |
- Print Plan
- |
- Modify Plan
- |
- Reverse Plan
- |
- Cost-to-Build
- |
- View 3D
- |
- Advanced Search
About House Plan 6819:
This luxury house plan is Texas Inspired and designed for a zero lot line. The 20' ceiling foyer has a curved staircase and lovely views to the outside patio to the right, and is flanked by a large decorative pillar to the left. Tucked away to the right of the foyer is the quiet study and its trey ceiling. The elegant dining room has convenient access to the pantry and kitchen for ease in serving dinner guest. The kitchen has a free-standing island and breakfast bar offering valuable counter space. The family room, kitchen and breakfast area are all centrally located, only being separated by the breakfast bar. The breakfast nook is circular with plenty of windows to allow sunlight to shine through the windows as you enjoy your morning coffee. The family room has built-ins for added storage and offers a cozy fireplace for warmth through the winter months. Beyond the family room is the utility room and the two-car garage. At the rear of the house is the private master suite with bayed sitting area, trey ceilings, and features a lavish master bath that has vaulted ceilings, a corner garden tub, separate shower, his and hers vanities and a spacious wardrobe. The second floor is complete with two family bedrooms, both including walk-in closets and a shared bathroom. The game room is also upstairs and has access to the upper balcony, and views of the foyer downstairs completing this luxury house plan.
Plan Details
Key Features
2 Story Volume
Attached
Covered Front Porch
Dining Room
Double Vanity Sink
Family Room
Fireplace
Foyer
Home Office
Kitchen Island
Laundry 1st Fl
Loft / Balcony
Primary Bdrm Main Floor
Nook / Breakfast Area
Peninsula / Eating Bar
Rear-entry
Separate Tub and Shower
Sitting Area
Slab
Vaulted Ceilings
Walk-in Closet
Build Beautiful With Our Trusted Brands
Our Guarantees
- Only the highest quality plans
- Int’l Residential Code Compliant
- Full structural details on all plans
- Best plan price guarantee
- Free modification Estimates
- Builder-ready construction drawings
- Expert advice from leading designers
- PDFs NOW!™ plans in minutes
- 100% satisfaction guarantee
- Free Home Building Organizer
.png)
.png)
