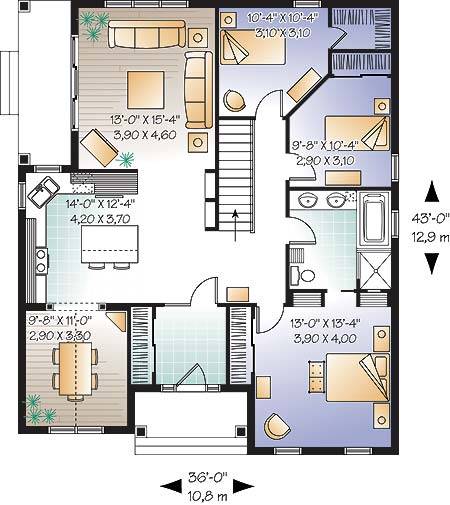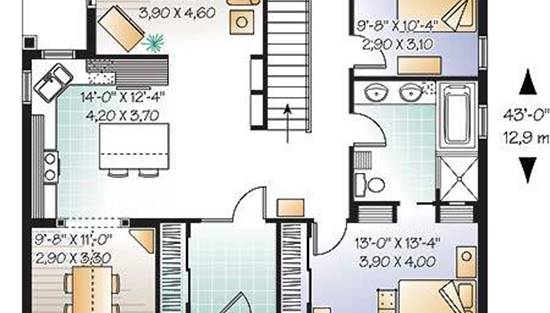- Plan Details
- |
- |
- Print Plan
- |
- Modify Plan
- |
- Reverse Plan
- |
- Cost-to-Build
- |
- View 3D
- |
- Advanced Search
About House Plan 6839:
From the front stoop and covered lateral gallery this original interior design has 3-bedrooms with ample storage. With a very distinct dining room that has a lot of natural light and gives access to the veranda, it makes for a nice private gathering or fancy dinner. In the good-sized family room there are triple patio door's that lead to a lateral gallery and window at rear. The kitchen has an island and several cabinets for storage space. This 1,384 square foot cape cod house plan is a beauty.
Plan Details
Key Features
Basement
Covered Front Porch
Covered Rear Porch
Crawlspace
Daylight Basement
Deck
Dining Room
Family Room
Foyer
Kitchen Island
Laundry 1st Fl
Primary Bdrm Main Floor
None
Nursery Room
Open Floor Plan
Separate Tub and Shower
Slab
Suited for narrow lot
Unfinished Space
Walk-in Closet
Build Beautiful With Our Trusted Brands
Our Guarantees
- Only the highest quality plans
- Int’l Residential Code Compliant
- Full structural details on all plans
- Best plan price guarantee
- Free modification Estimates
- Builder-ready construction drawings
- Expert advice from leading designers
- PDFs NOW!™ plans in minutes
- 100% satisfaction guarantee
- Free Home Building Organizer
.png)
.png)









