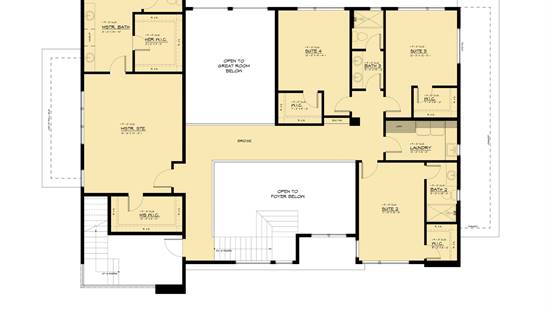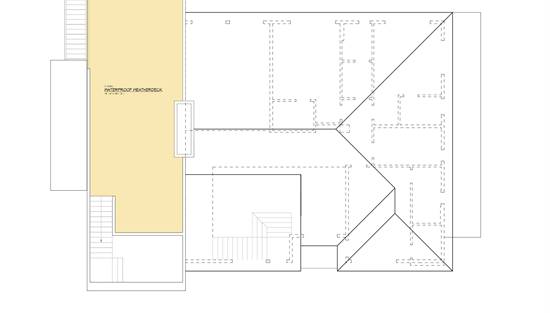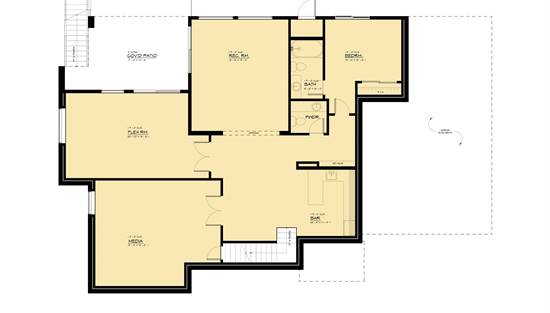- Plan Details
- |
- |
- Print Plan
- |
- Modify Plan
- |
- Reverse Plan
- |
- Cost-to-Build
- |
- View 3D
- |
- Advanced Search
About House Plan 6883:
House Plan 6883 is an incredibly spacious home full of room to spread out across three levels and the outdoor space. Inside, you'll find 6,146 square feet spread across two stories and the finished basement. The first floor includes the large island kitchen, dining space, two-story great room, office, guest bedroom suite, and access to the three-car tandem garage through the mudroom. The primary bedroom suite is located upstairs, across the floor from another bedroom suite, two bedrooms that share a hall bath, and the laundry room. Make sure not to miss the door with outdoor access, because it opens to an exterior staircase up to the rooftop deck! The final bedroom and additional hosting spaces including a bar, rec room, media room, and flex room round out the basement. That gives House Plan 6883 a total of six bedrooms and tons of space to work and play!
Plan Details
Key Features
2 Story Volume
Attached
Bonus Room
Covered Front Porch
Deck
Dining Room
Double Vanity Sink
Exercise Room
Fireplace
Foyer
Front Porch
Front-entry
Great Room
Guest Suite
His and Hers Primary Closets
Home Office
Kitchen Island
Laundry 2nd Fl
Loft / Balcony
L-Shaped
Primary Bdrm Upstairs
Mud Room
Nook / Breakfast Area
Open Floor Plan
Outdoor Living Space
Rec Room
Separate Tub and Shower
Sitting Area
Split Bedrooms
Storage Space
Suited for sloping lot
Tandem
Vaulted Ceilings
Walk-in Closet
Walk-in Pantry
Build Beautiful With Our Trusted Brands
Our Guarantees
- Only the highest quality plans
- Int’l Residential Code Compliant
- Full structural details on all plans
- Best plan price guarantee
- Free modification Estimates
- Builder-ready construction drawings
- Expert advice from leading designers
- PDFs NOW!™ plans in minutes
- 100% satisfaction guarantee
- Free Home Building Organizer
.png)

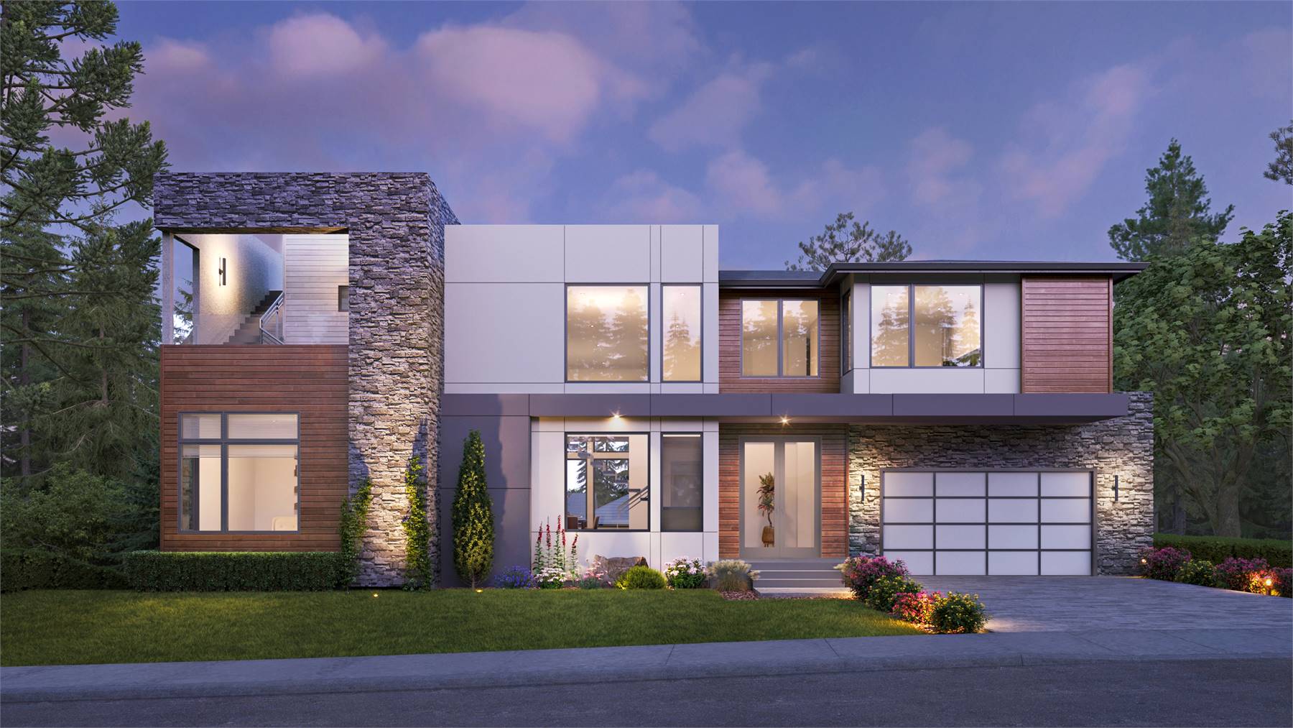
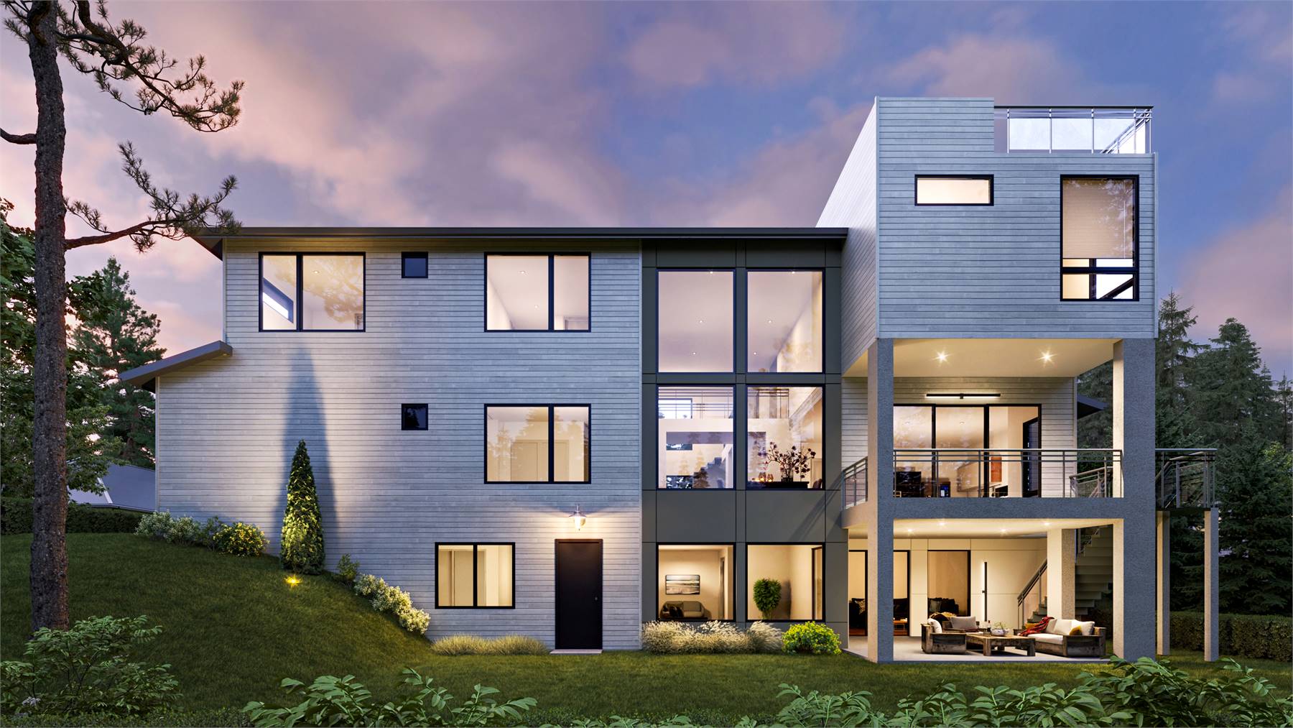
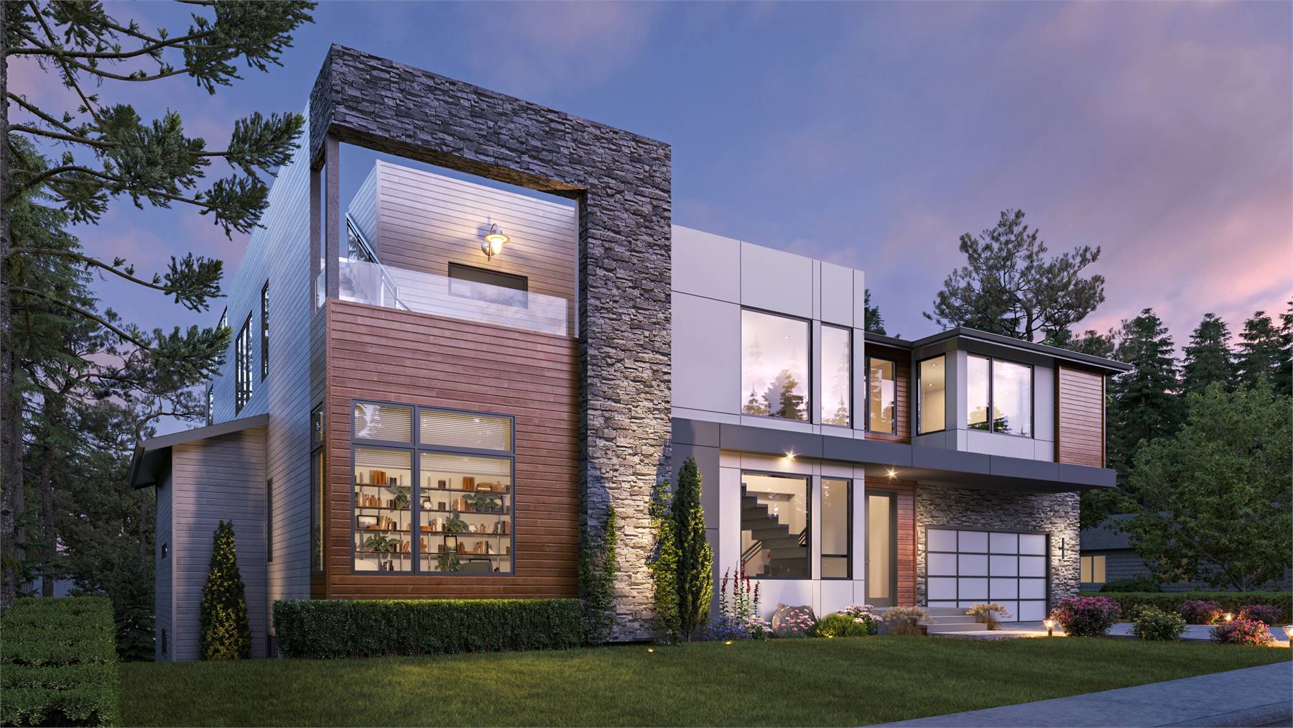
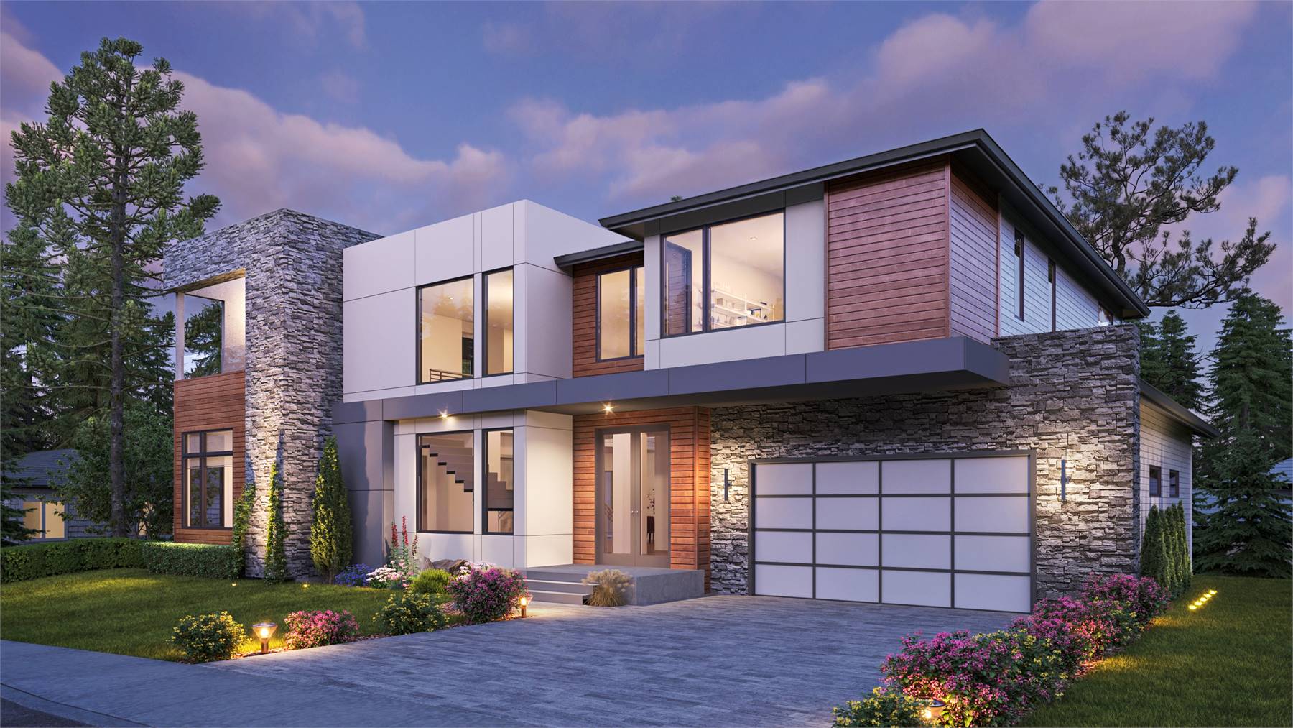
.jpg)
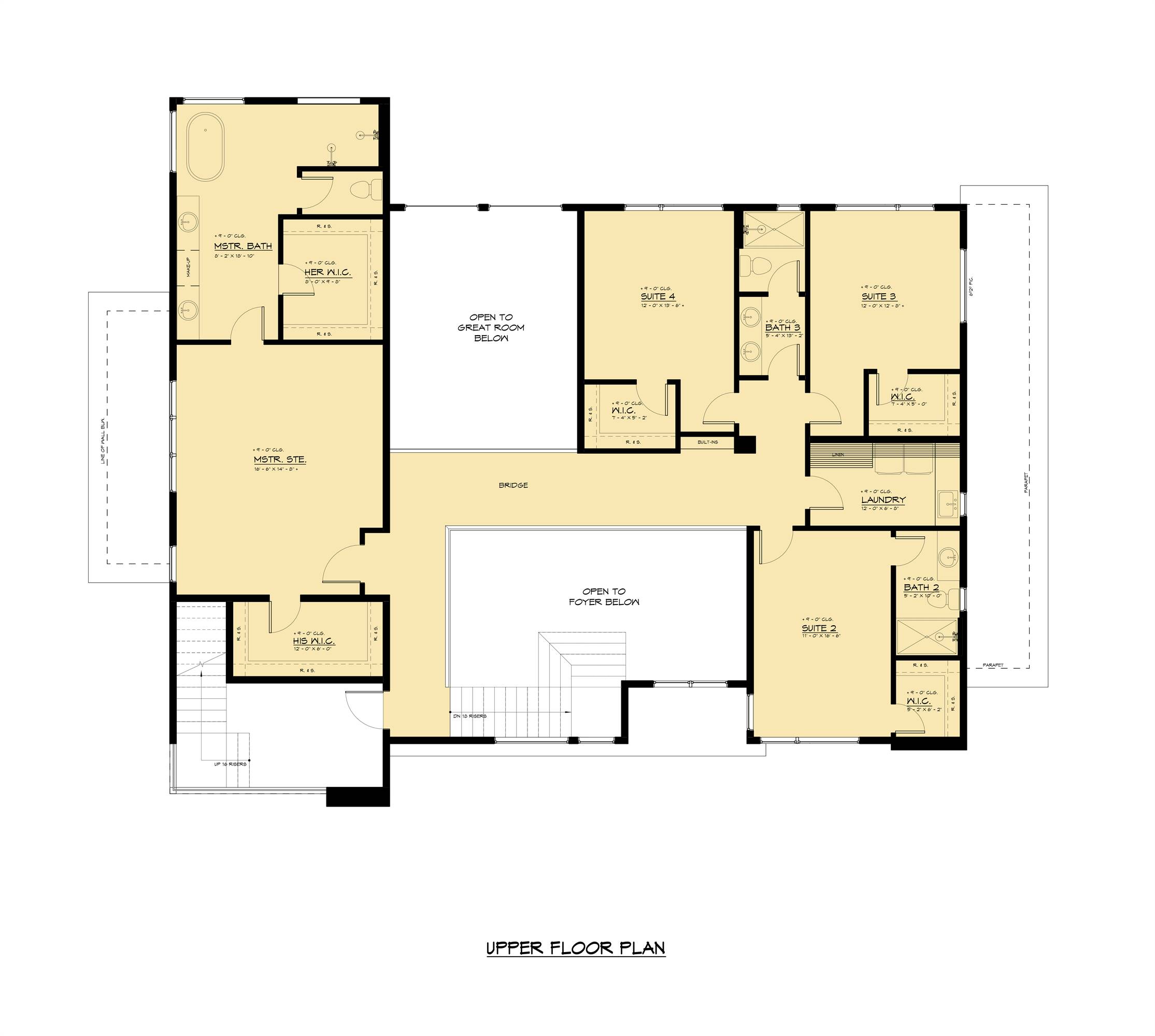
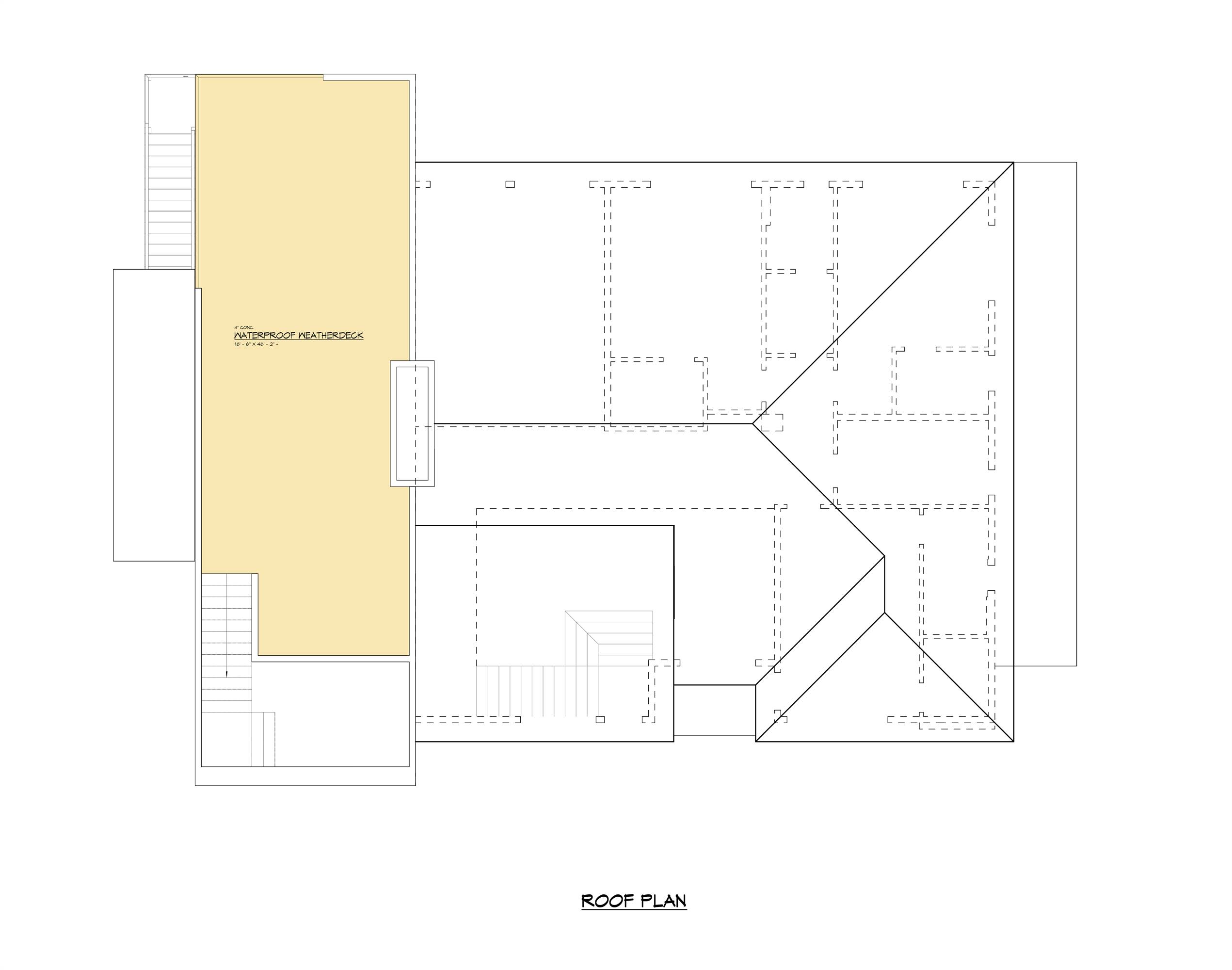
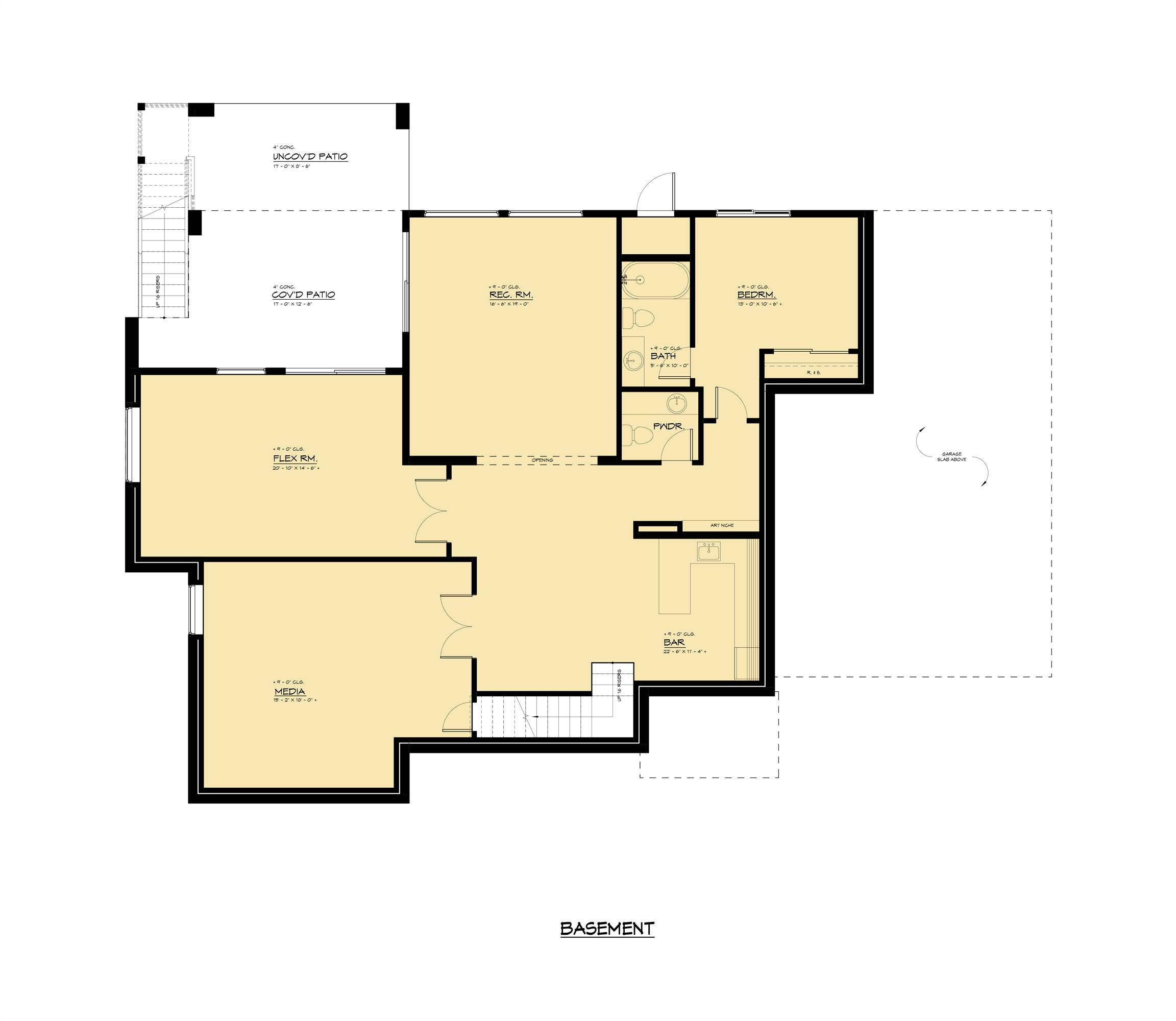
_m.jpg)
