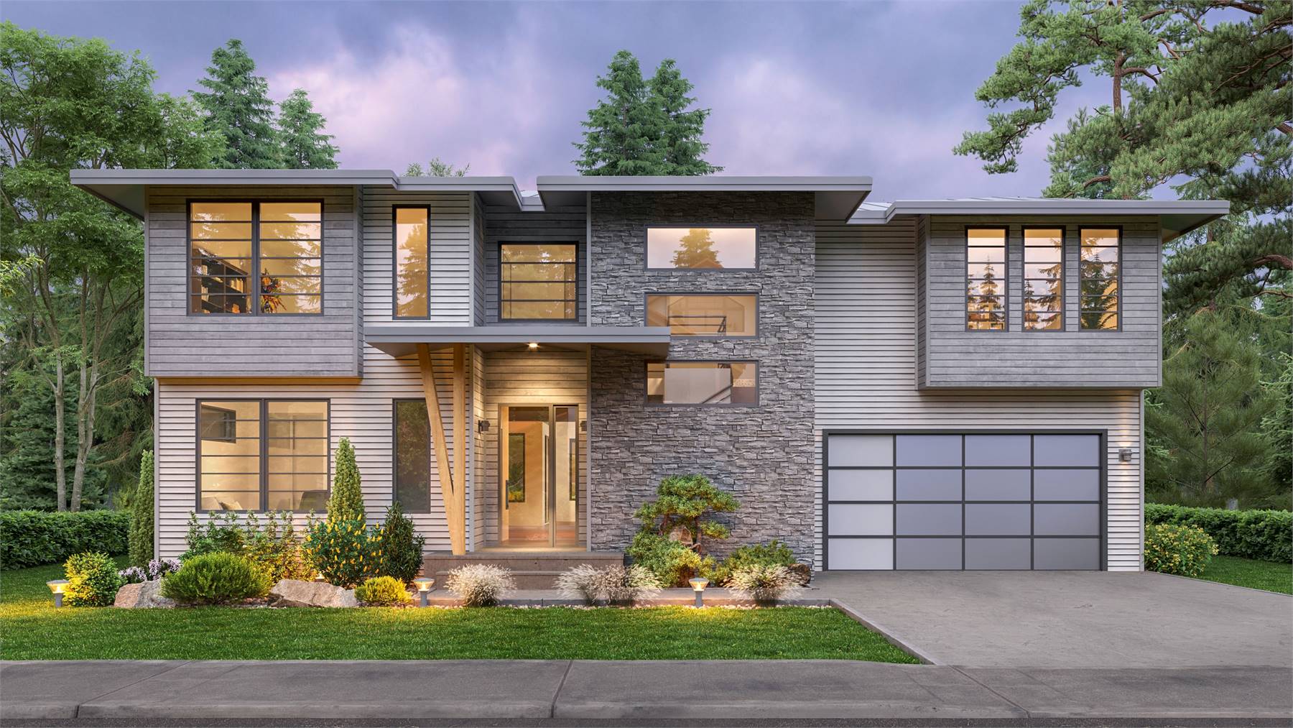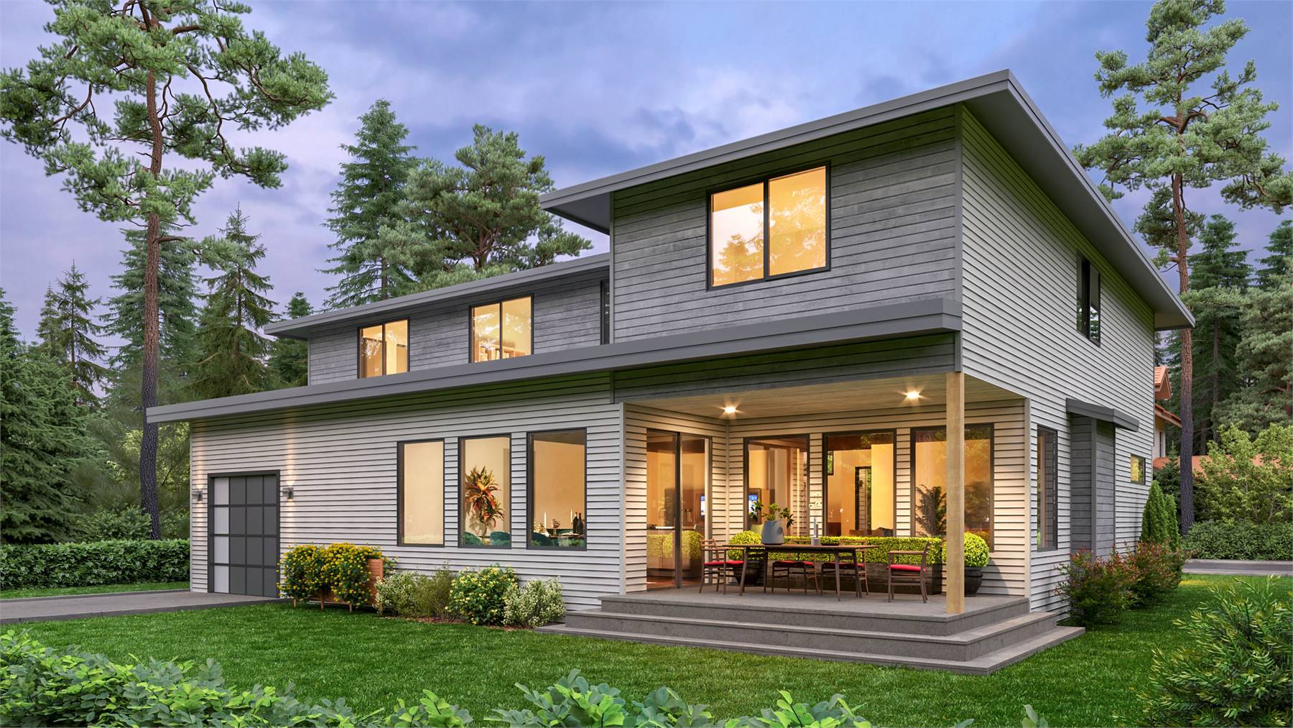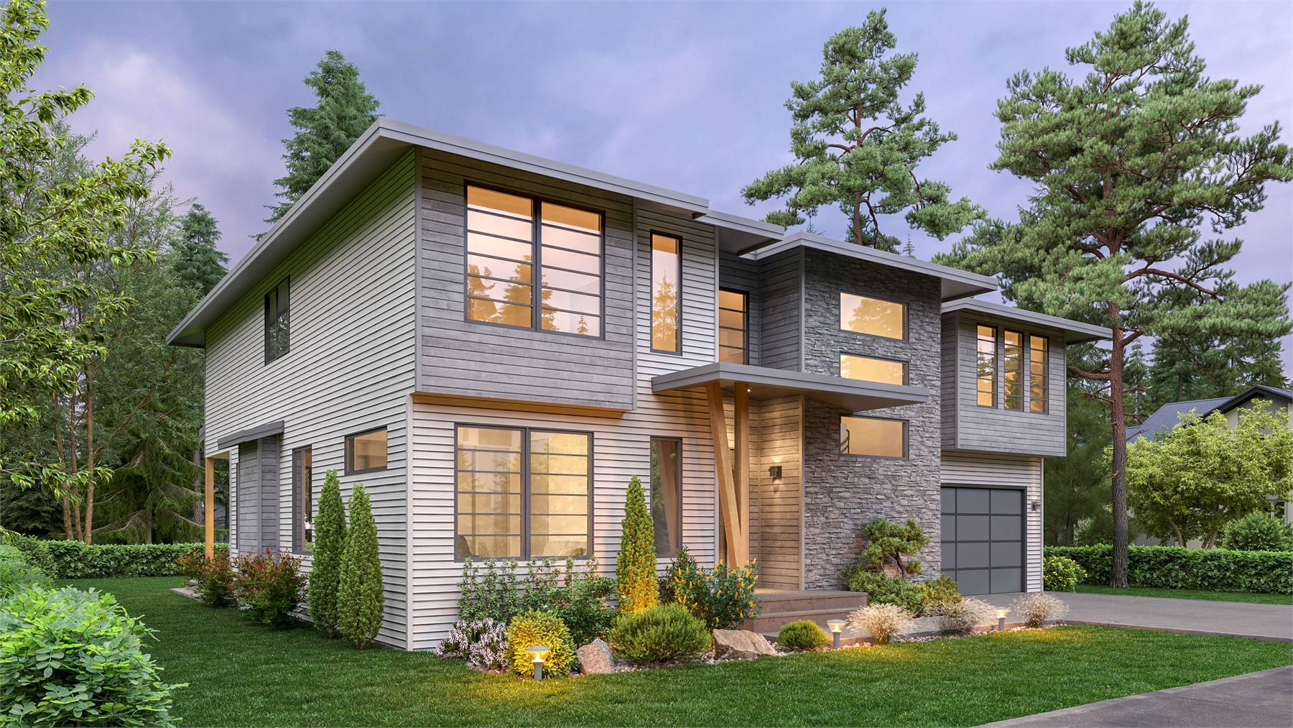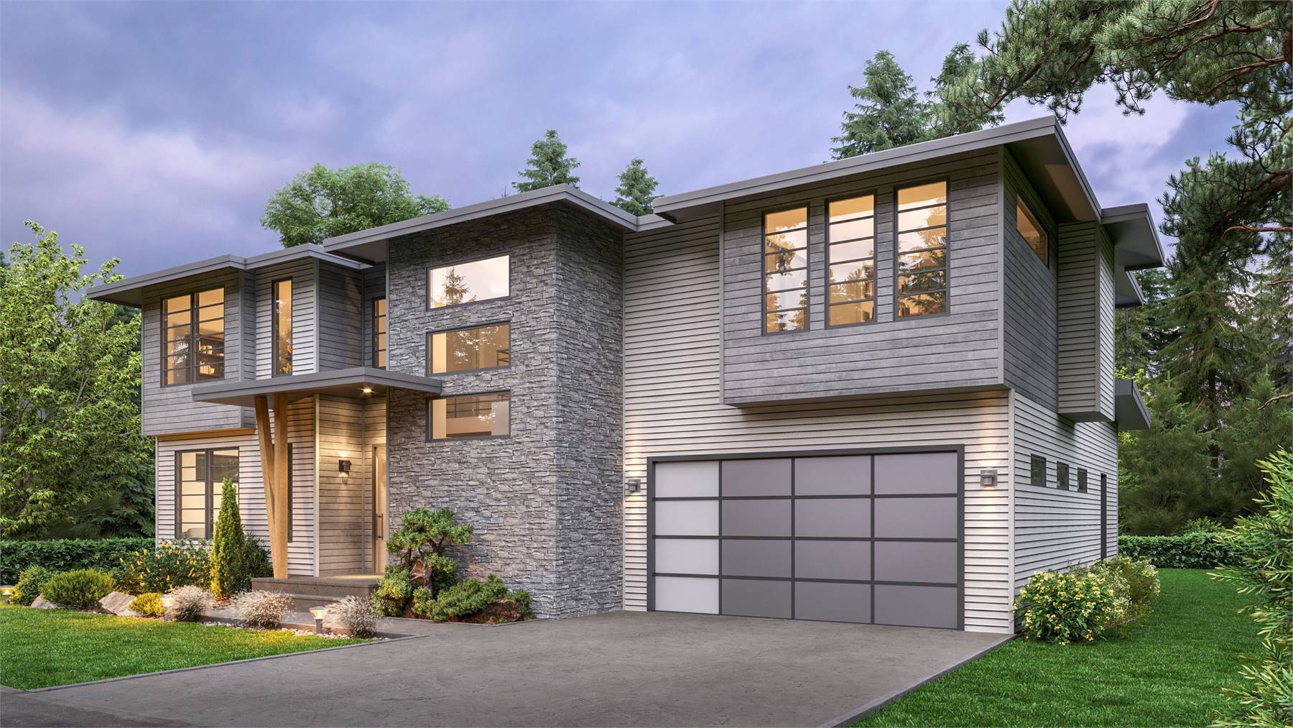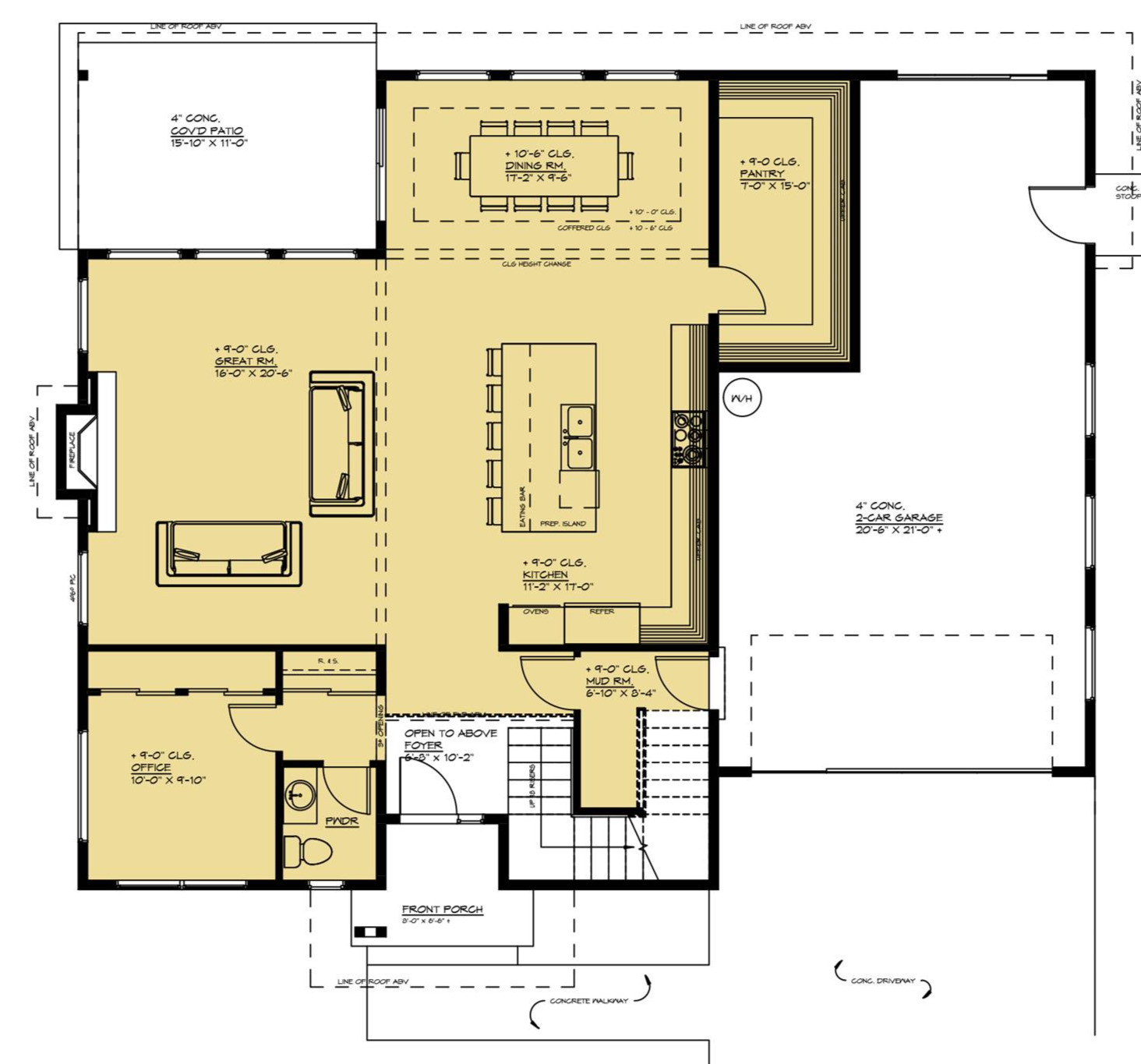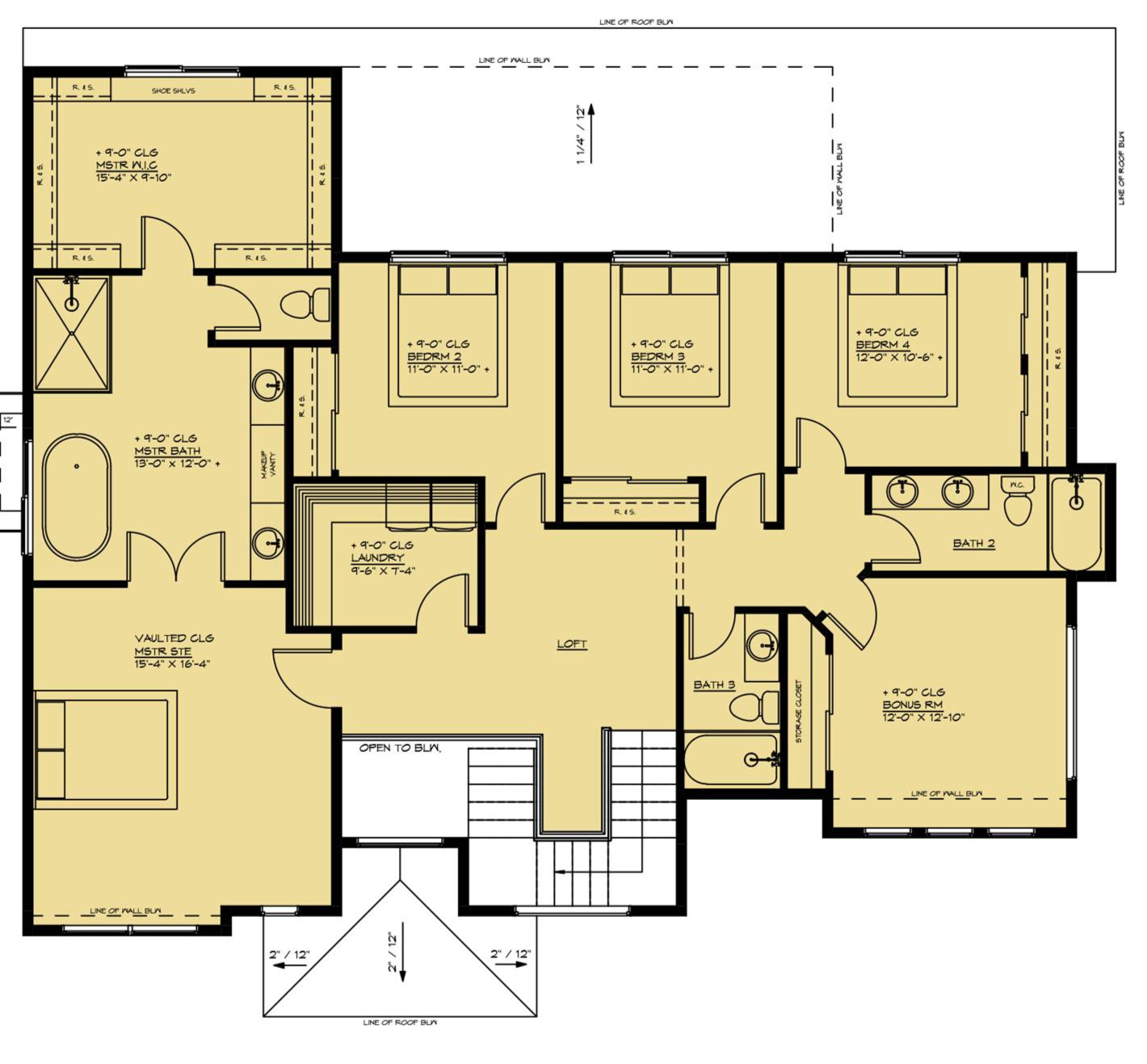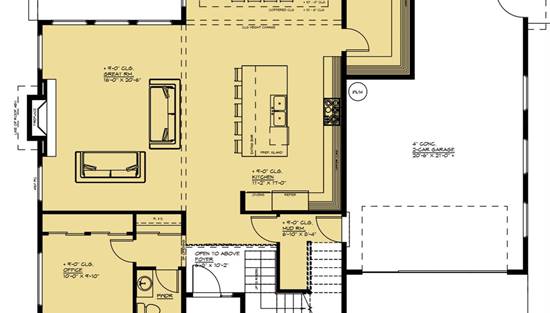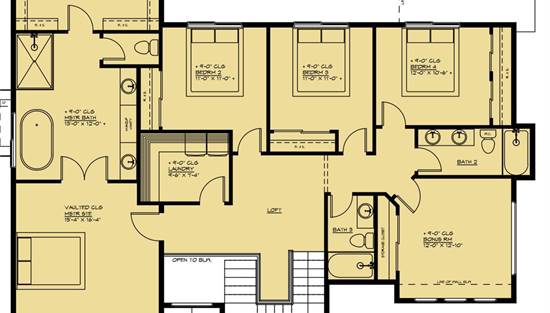- Plan Details
- |
- |
- Print Plan
- |
- Modify Plan
- |
- Reverse Plan
- |
- Cost-to-Build
- |
- View 3D
- |
- Advanced Search
About House Plan 6884:
If you need a spacious home for a growing family, give House Plan 6884 your consideration! This stunning contemporary design offers 3,213 square feet across two stories, with common areas on the main floor and four bedrooms placed upstairs. The first floor includes an office by the foyer and open-concept living in back. Be sure to notice the huge pantry with more than enough room for all your groceries! The master suite is upstairs along with three secondary bedrooms, a bonus, two hall baths, and the laundry. House Plan 6884 has a wonderful layout for those who want clear definition between living and sleeping areas!
Plan Details
Key Features
2 Story Volume
Attached
Bonus Room
Covered Front Porch
Covered Rear Porch
Dining Room
Double Vanity Sink
Fireplace
Front-entry
Great Room
Home Office
Kitchen Island
Laundry 2nd Fl
L-Shaped
Primary Bdrm Upstairs
Mud Room
Open Floor Plan
Separate Tub and Shower
Split Bedrooms
Tandem
Walk-in Closet
Walk-in Pantry
Build Beautiful With Our Trusted Brands
Our Guarantees
- Only the highest quality plans
- Int’l Residential Code Compliant
- Full structural details on all plans
- Best plan price guarantee
- Free modification Estimates
- Builder-ready construction drawings
- Expert advice from leading designers
- PDFs NOW!™ plans in minutes
- 100% satisfaction guarantee
- Free Home Building Organizer
.png)
.png)
