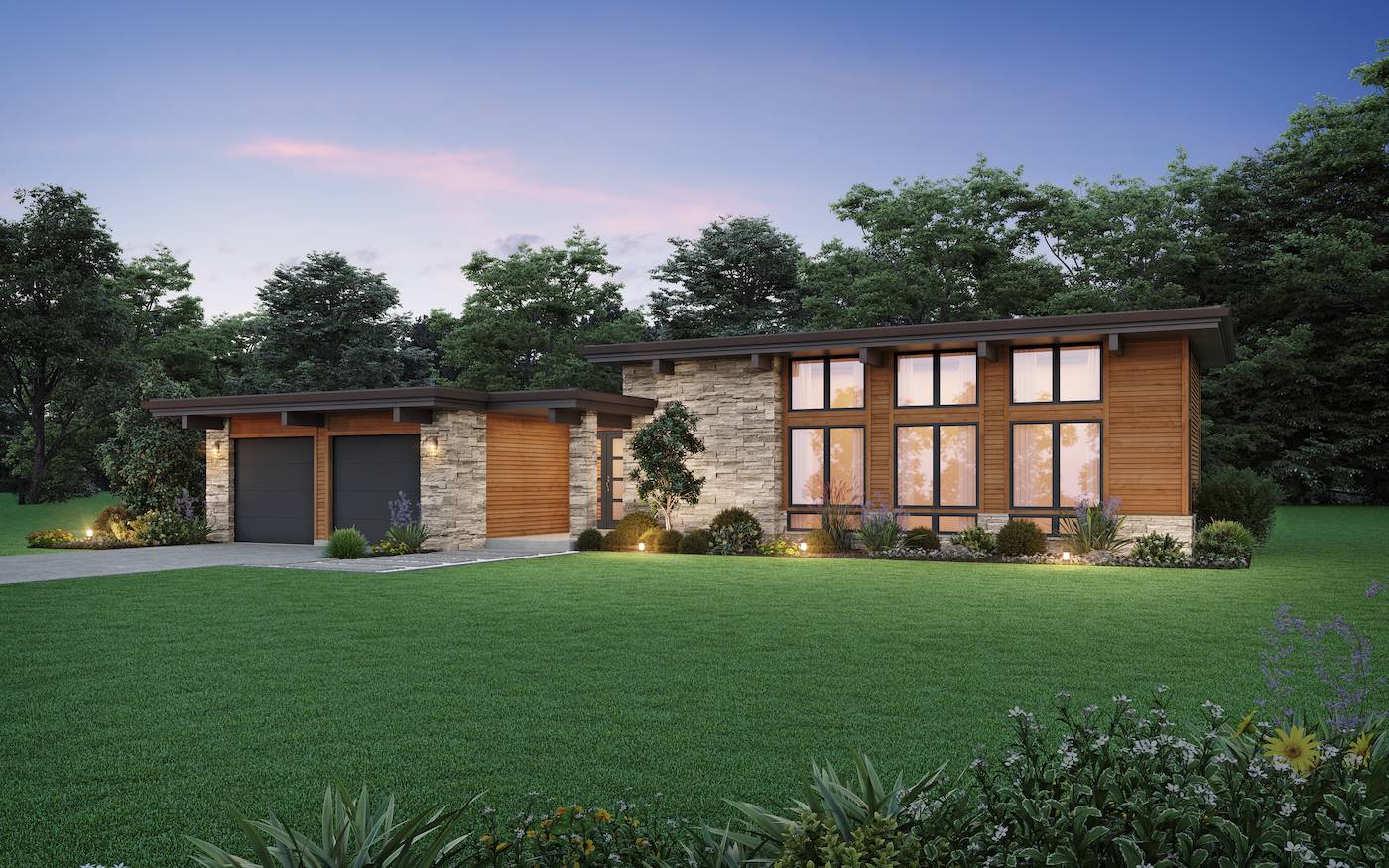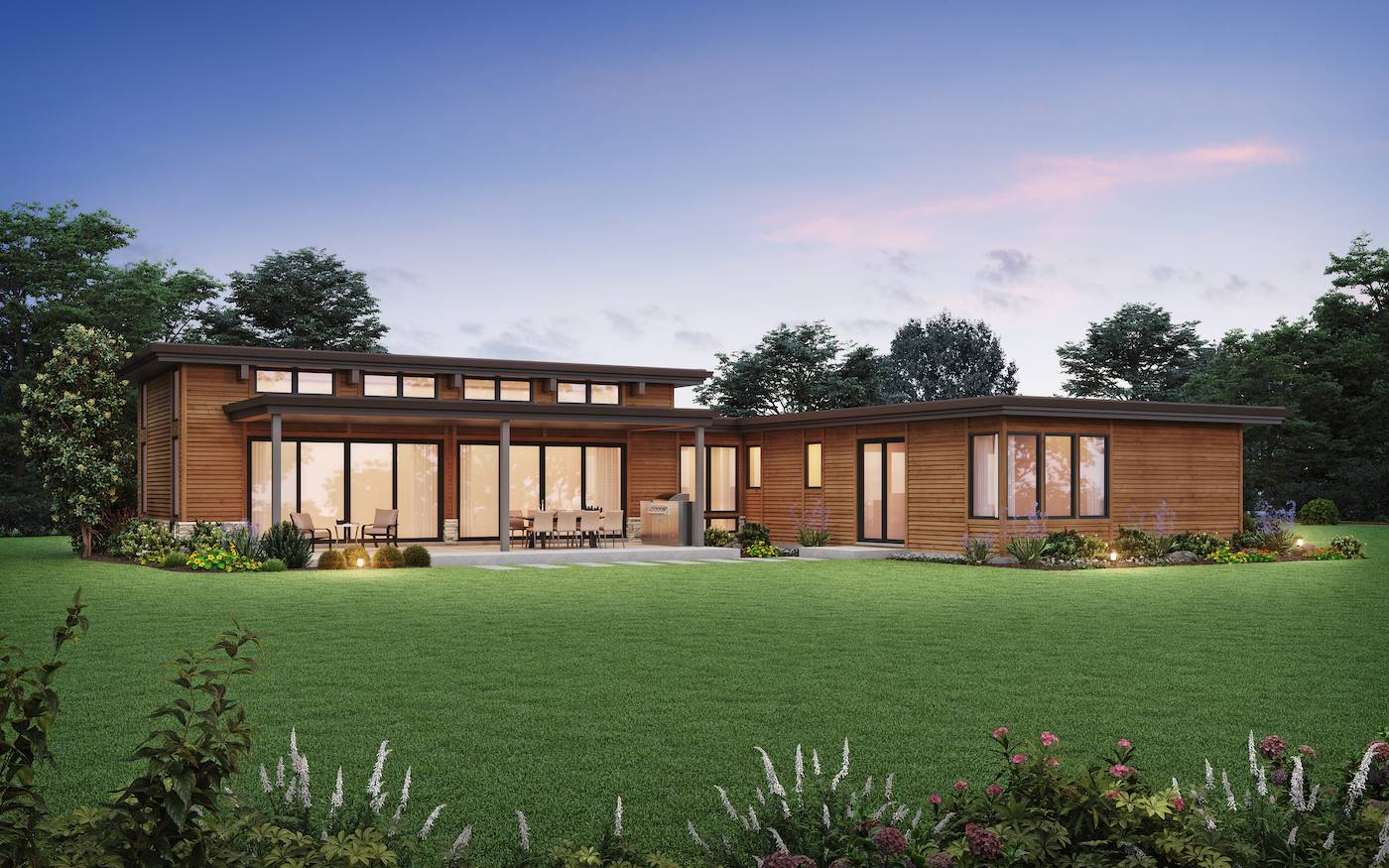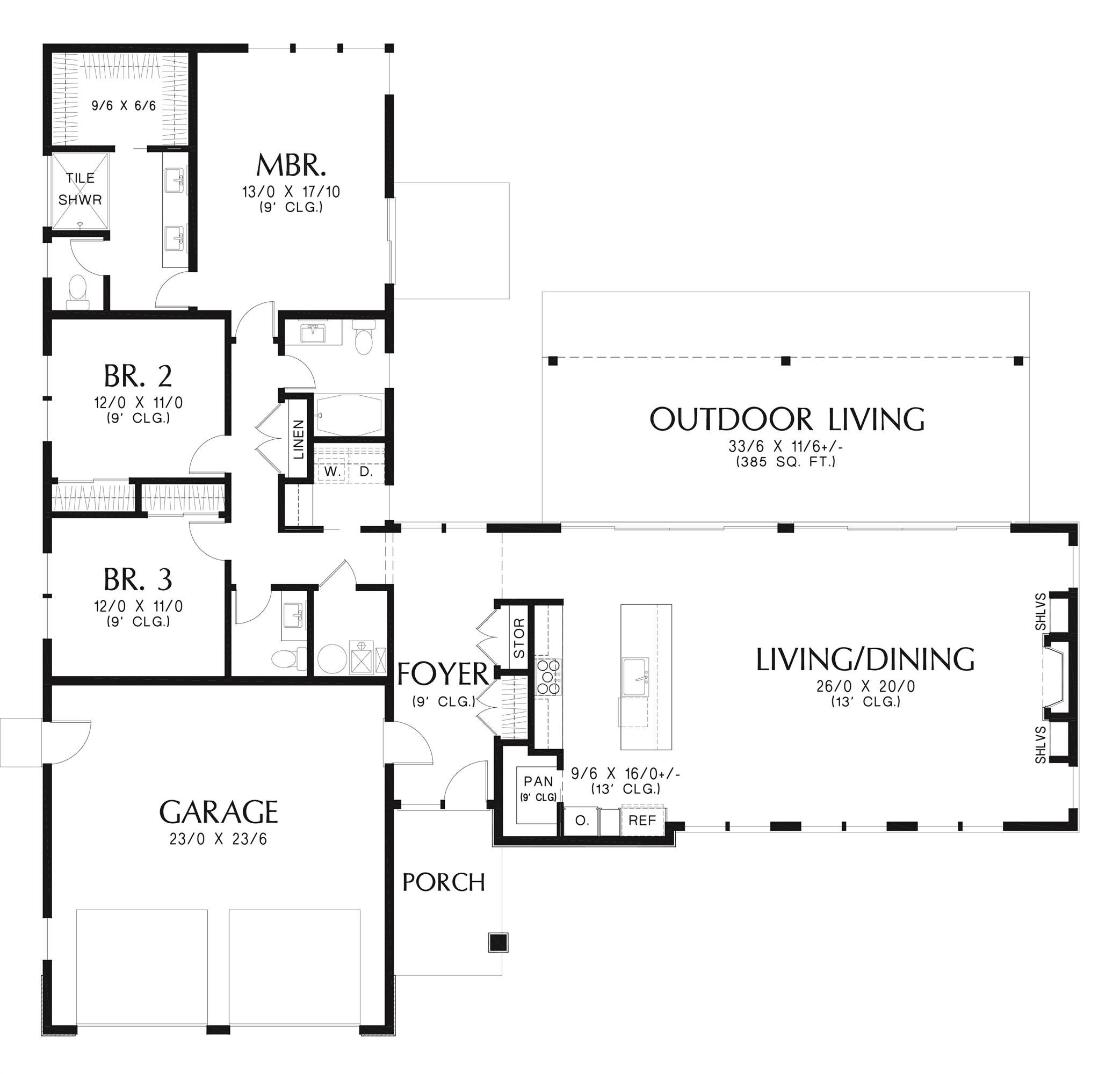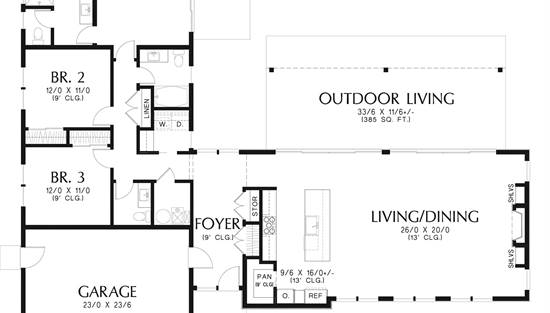- Plan Details
- |
- |
- Print Plan
- |
- Modify Plan
- |
- Reverse Plan
- |
- Cost-to-Build
- |
- View 3D
- |
- Advanced Search
About House Plan 6893:
With 2,049 square feet, three bedrooms, and two-and-a-half bathrooms, House Plan 6893 checks the boxes for today's families, and it does so with dramatic modern style that will stand out on the street as well as bring the outdoors in. The T-shaped layout places all three bedrooms in the hallway behind the garage while the common areas branch off to the side, clearly defining the living and sleeping quarters. The living space has an island kitchen on one end, a fireplace on the other, and boasts high ceilings with tons of windows--just imagine hosting in this grand hall-like room! House Plan 6893 is ready to provide you with a luxurious contemporary living experience in a modestly sized package!
Plan Details
Key Features
Attached
Covered Front Porch
Covered Rear Porch
Dining Room
Double Vanity Sink
Family Style
Fireplace
Formal LR
Foyer
Front-entry
Kitchen Island
Laundry 1st Fl
L-Shaped
Primary Bdrm Main Floor
Open Floor Plan
Outdoor Living Space
Suited for view lot
Vaulted Ceilings
Vaulted Great Room/Living
Vaulted Kitchen
Walk-in Closet
Walk-in Pantry
Build Beautiful With Our Trusted Brands
Our Guarantees
- Only the highest quality plans
- Int’l Residential Code Compliant
- Full structural details on all plans
- Best plan price guarantee
- Free modification Estimates
- Builder-ready construction drawings
- Expert advice from leading designers
- PDFs NOW!™ plans in minutes
- 100% satisfaction guarantee
- Free Home Building Organizer

(1).png)









