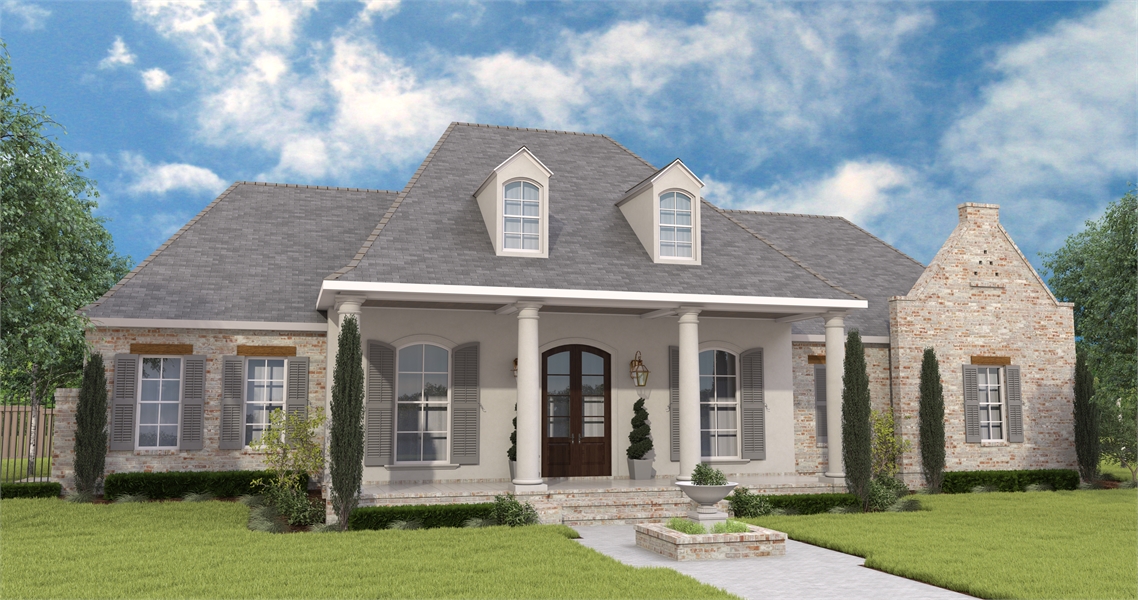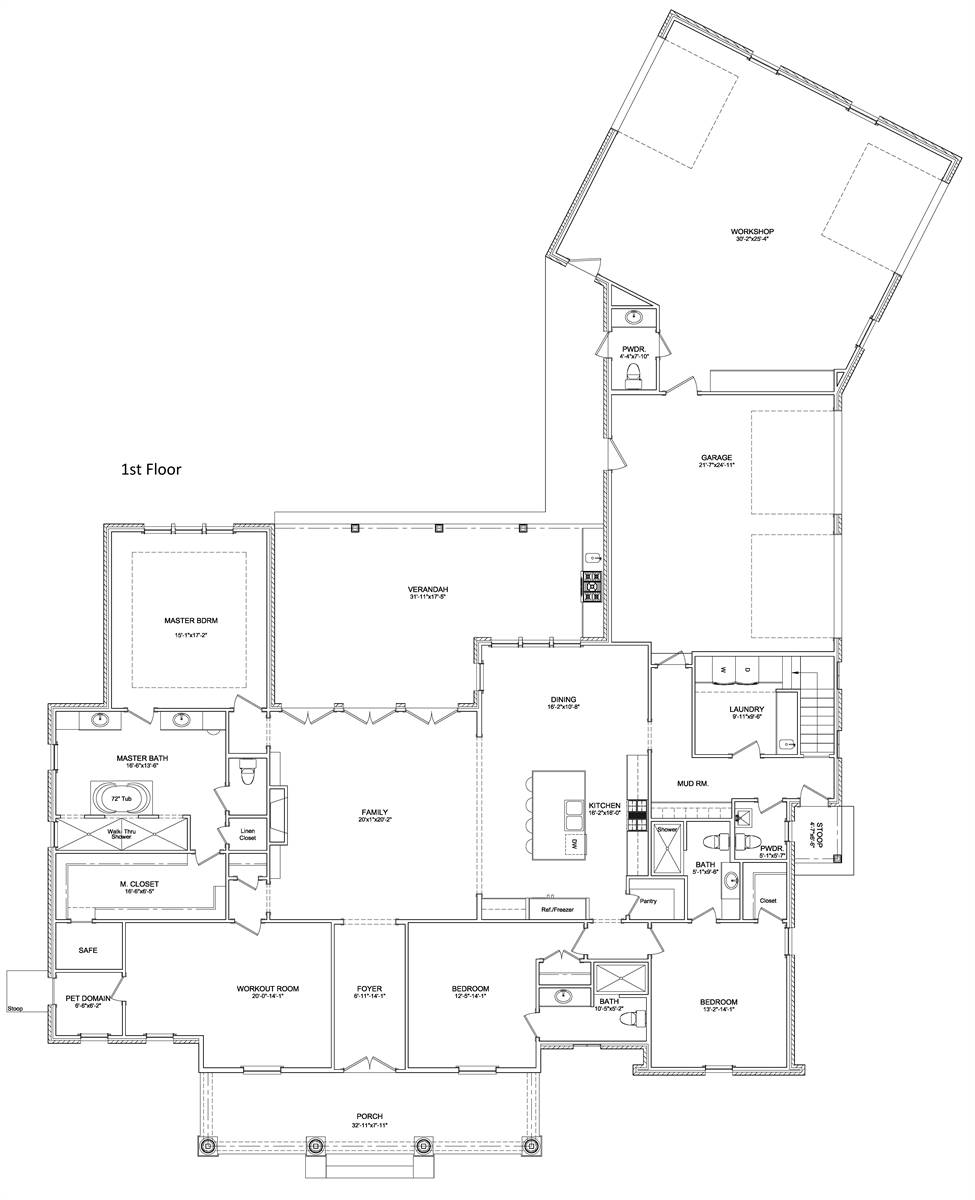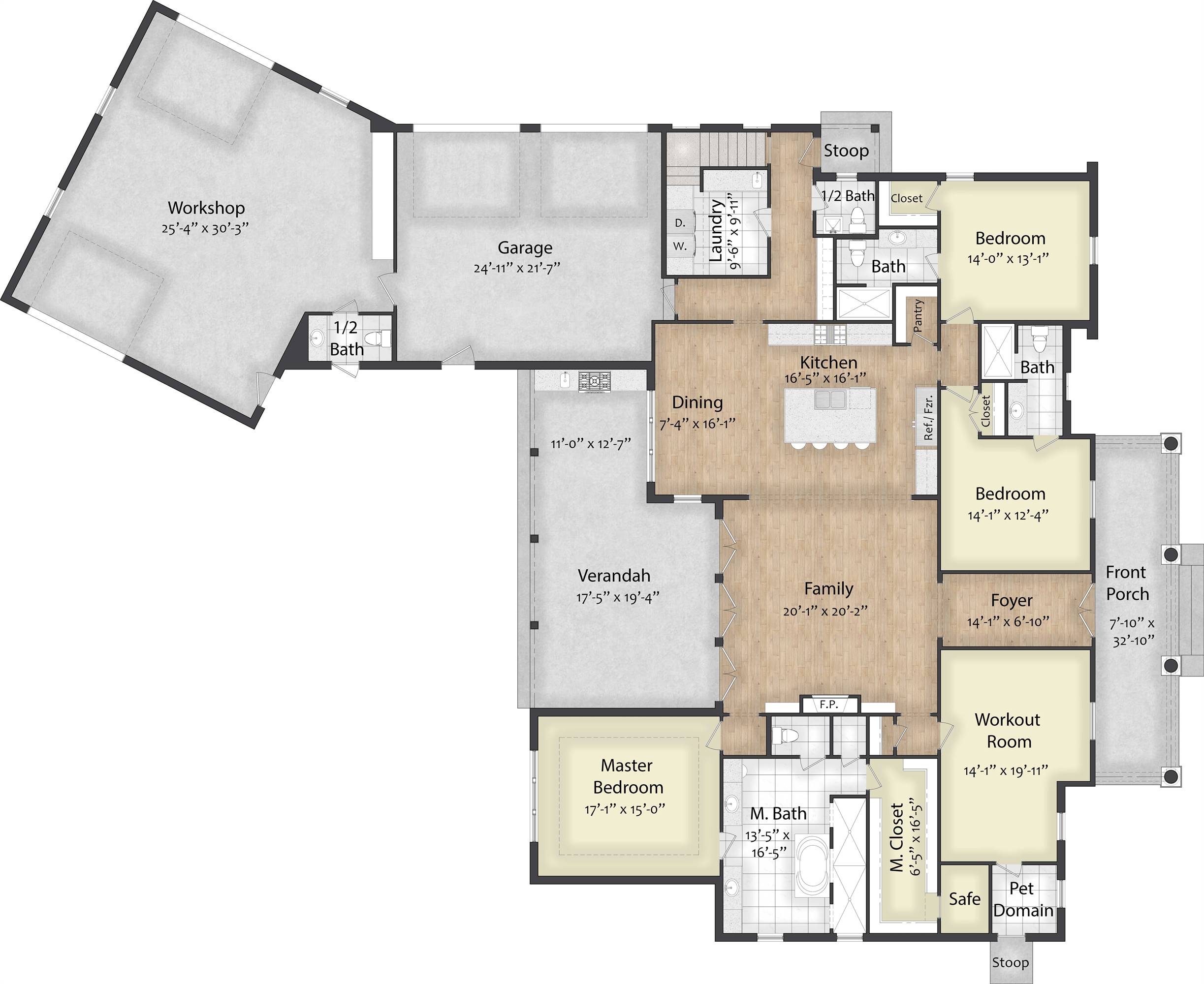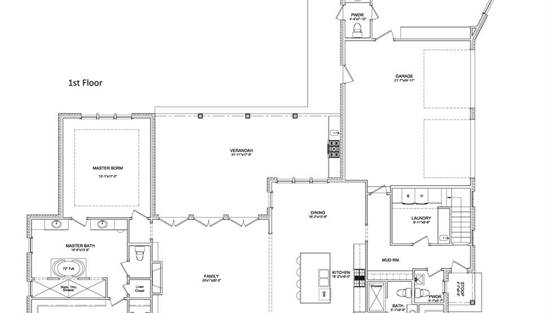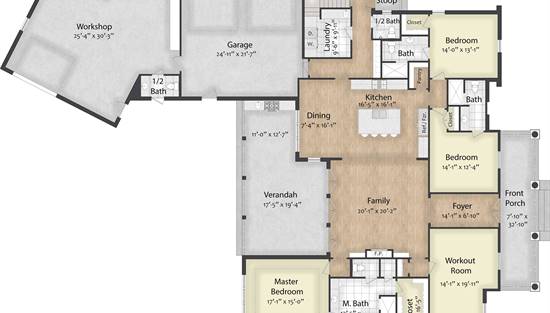- Plan Details
- |
- |
- Print Plan
- |
- Modify Plan
- |
- Reverse Plan
- |
- Cost-to-Build
- |
- View 3D
- |
- Advanced Search
About House Plan 6903:
Arches and shutters lend a French country feel to this stately house plan, with four bedrooms, three full baths, two half-baths and a luxury 3,001 square feet of living area. Welcome guests on the front porch of the home plan, and then show them into the spacious family room, to relax in front of a crackling fire. Expand any gathering to the sizable rear verandah with its handy summer kitchen. The wide-open main kitchen offers island snack space for four. Note the convenient pantry and the adjacent dining room. Retire to the peaceful master suite at day's end. The private bath boasts a focal-point tub, a walk-through shower and two vanities. Note the walk-in closet and the important safe room for storm protection. Two more bedrooms have personal baths. A workout room, which could accommodate overnight guests, lies near a pet domain. Our customers love the large workshop at the rear of the home design.
Plan Details
Key Features
Arches
Attached
Butler's Pantry
Covered Rear Porch
Dining Room
Double Vanity Sink
Family Room
Fireplace
Foyer
Guest Suite
Home Office
Kitchen Island
Laundry 1st Fl
Primary Bdrm Main Floor
Mud Room
Nook / Breakfast Area
Open Floor Plan
Rear Porch
Rear-entry
Separate Tub and Shower
Side-entry
Slab
Storage Space
Walk-in Closet
Walk-in Pantry
With Living Space
Build Beautiful With Our Trusted Brands
Our Guarantees
- Only the highest quality plans
- Int’l Residential Code Compliant
- Full structural details on all plans
- Best plan price guarantee
- Free modification Estimates
- Builder-ready construction drawings
- Expert advice from leading designers
- PDFs NOW!™ plans in minutes
- 100% satisfaction guarantee
- Free Home Building Organizer
.png)
.png)
