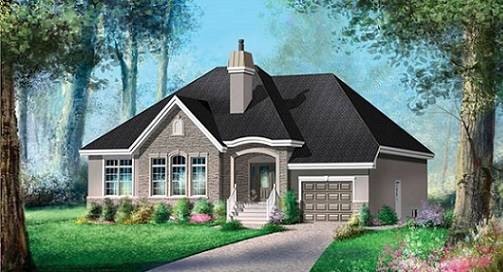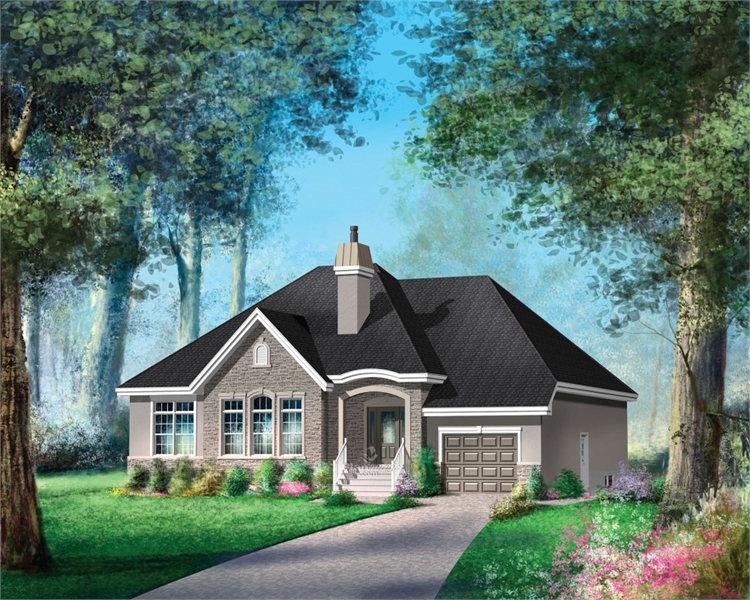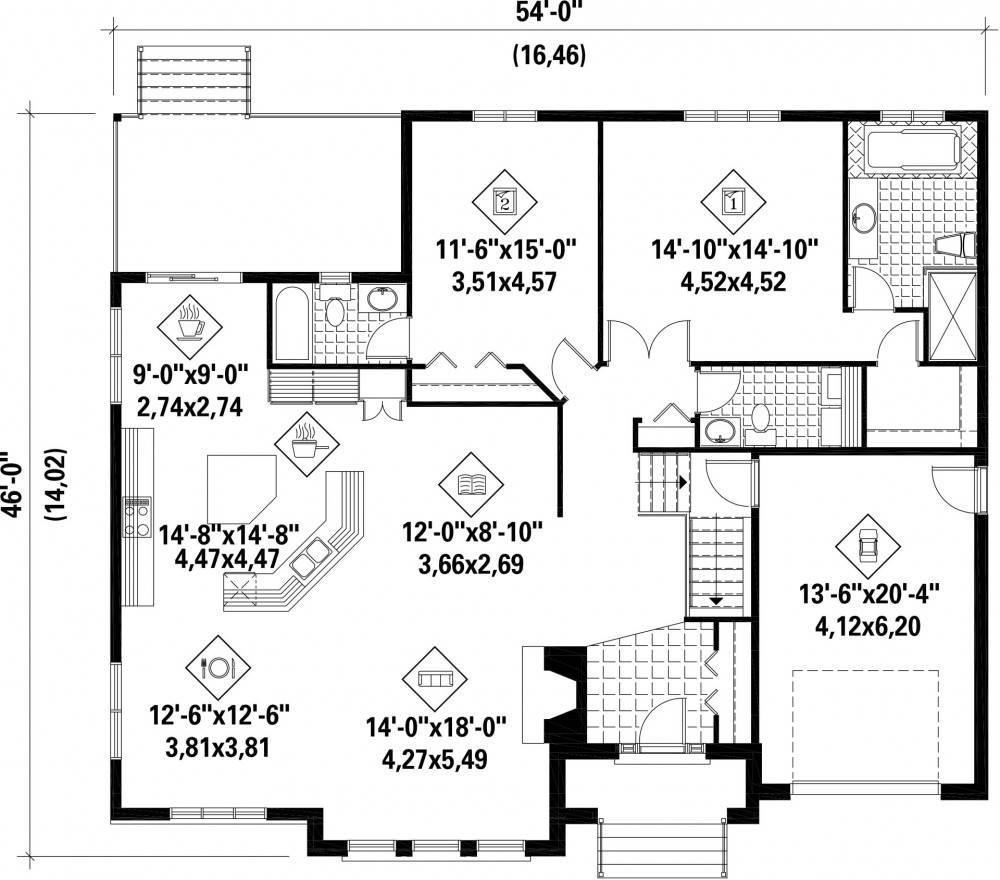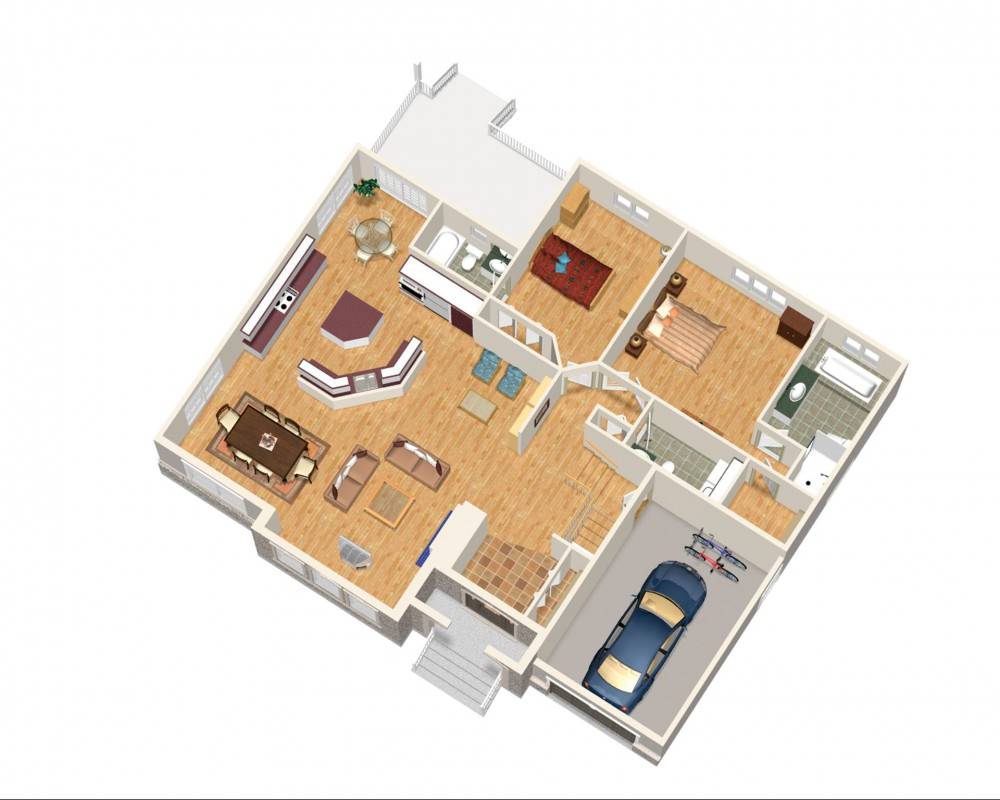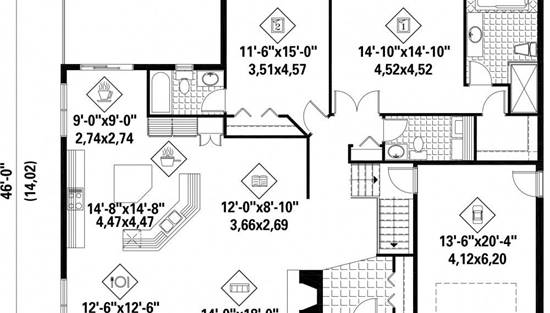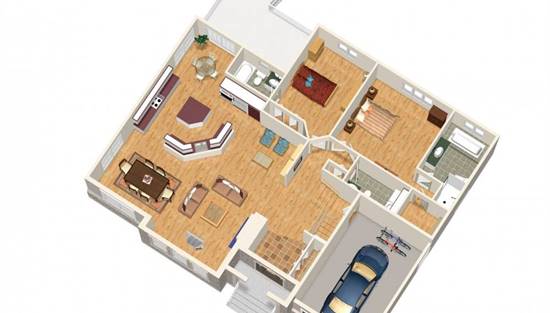- Plan Details
- |
- |
- Print Plan
- |
- Modify Plan
- |
- Reverse Plan
- |
- Cost-to-Build
- |
- View 3D
- |
- Advanced Search
About House Plan 6927:
An arched entryway invites visitors into this affordable European house plan, with two bedrooms, 2.5 baths and 1,856 square feet of living space. A fireplace enhances the spacious great room in this home plan, where friends will gather for good conversation. The gourmet kitchen with useful island makes it easy to prepare formal or casual meals. Step out to the rear deck for a summer meal or an evening dessert. A walk-in closet is a nice feature in the deluxe master bedroom. The personal bath boasts a garden tub, a separate shower and a single vanity. The second bedroom includes a private bath. Builders point out the cozy corner in the center of this home design, for reading and reflection.
Plan Details
Key Features
Attached
Basement
Front-entry
Build Beautiful With Our Trusted Brands
Our Guarantees
- Only the highest quality plans
- Int’l Residential Code Compliant
- Full structural details on all plans
- Best plan price guarantee
- Free modification Estimates
- Builder-ready construction drawings
- Expert advice from leading designers
- PDFs NOW!™ plans in minutes
- 100% satisfaction guarantee
- Free Home Building Organizer
