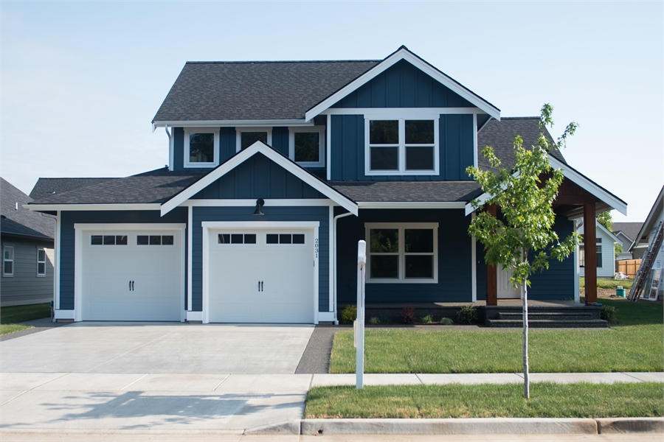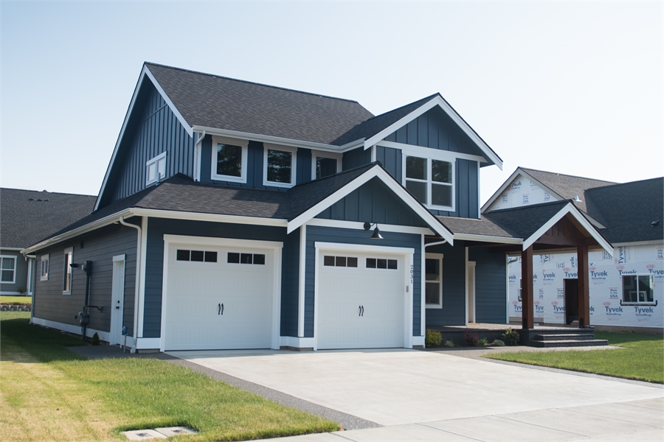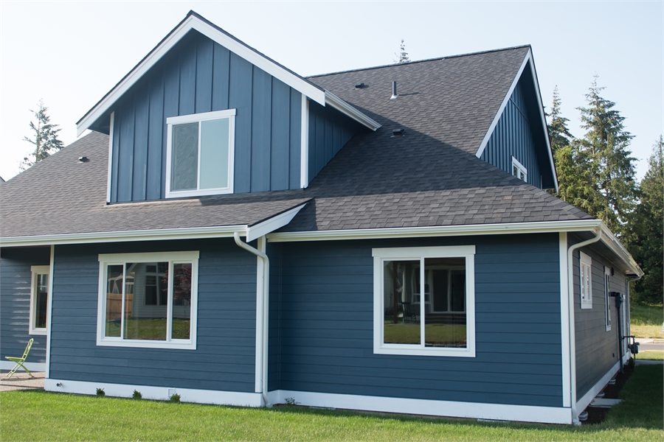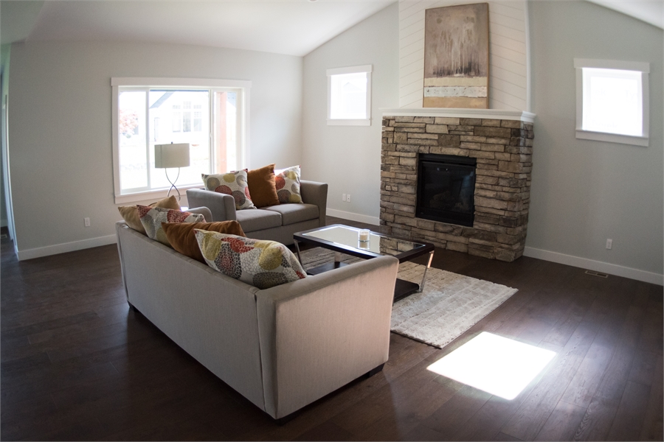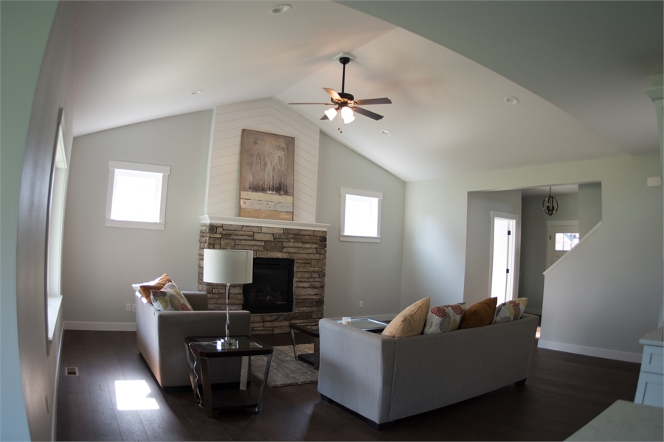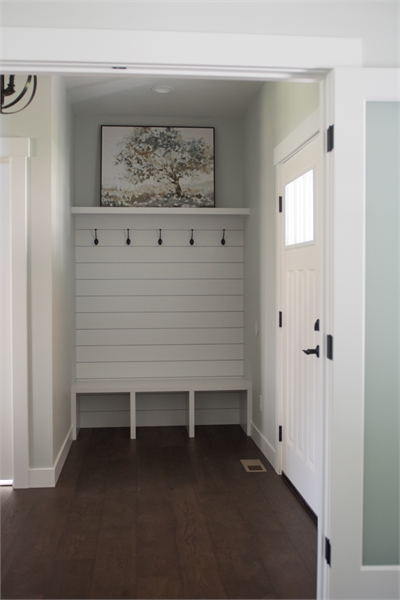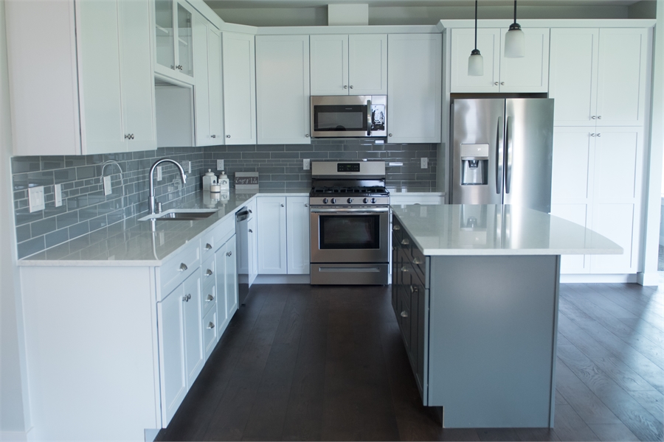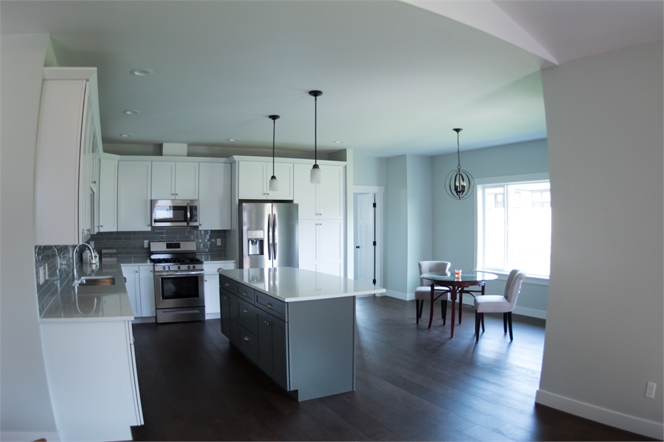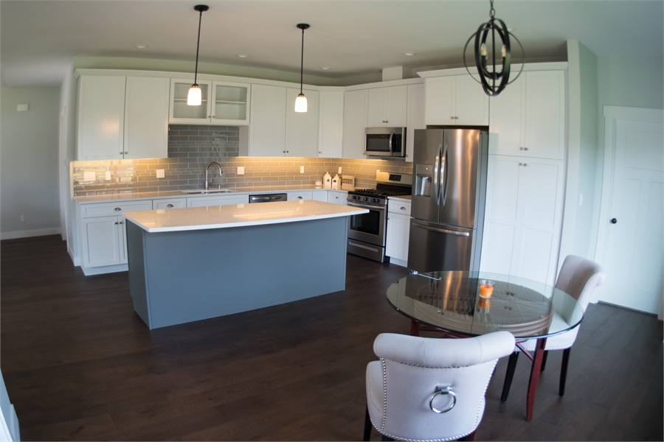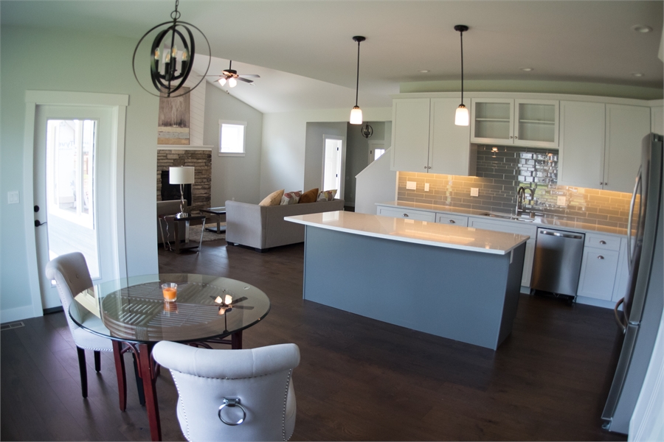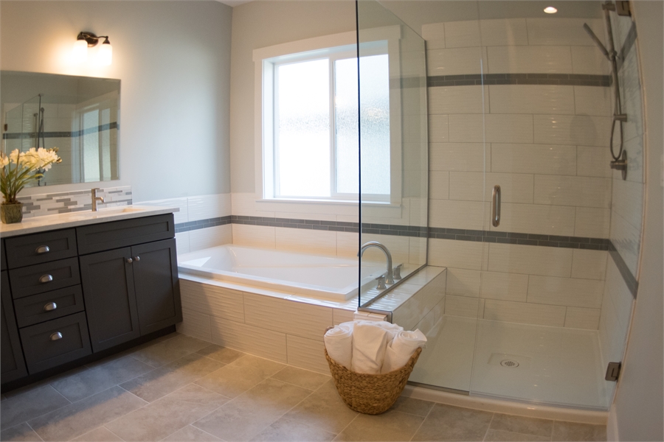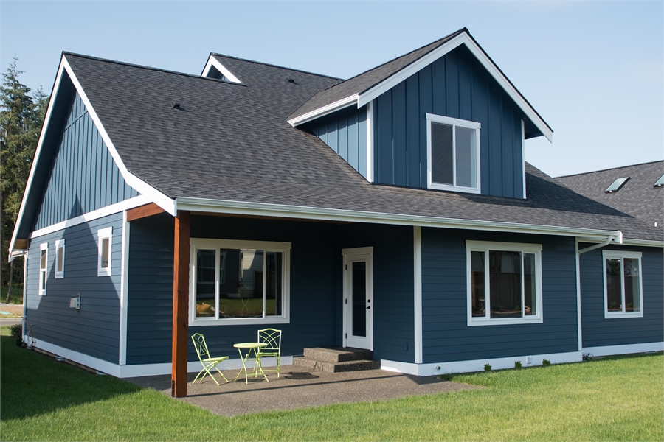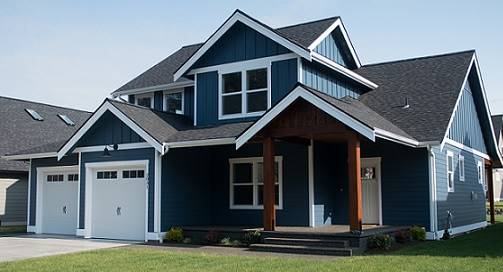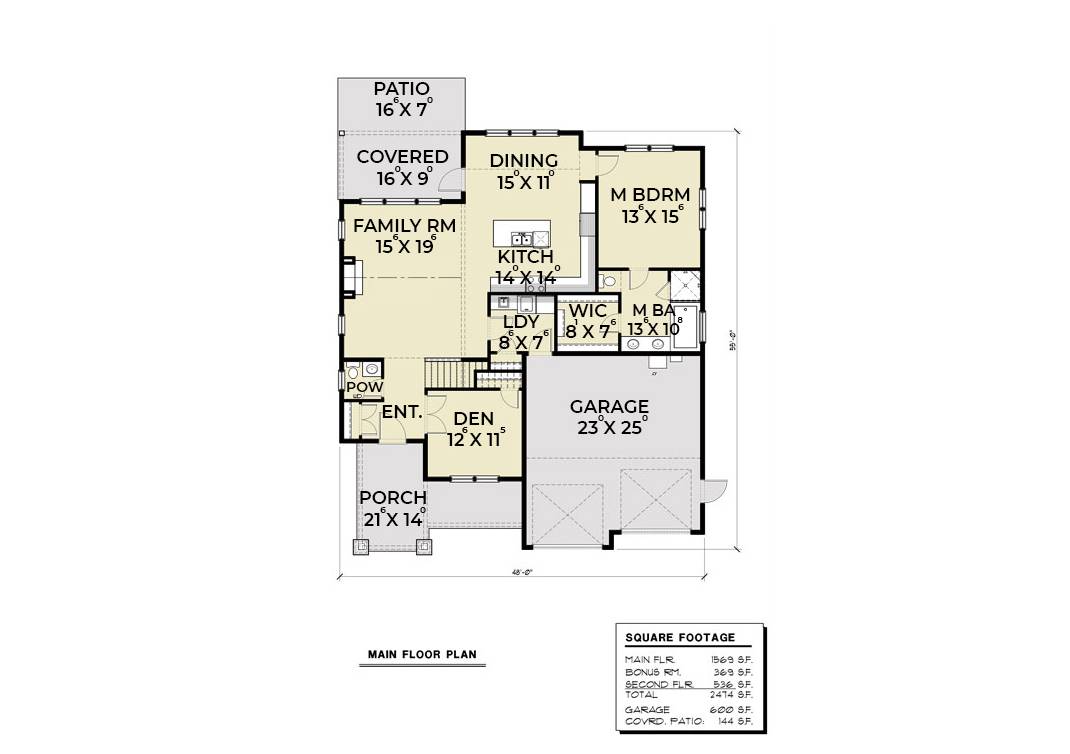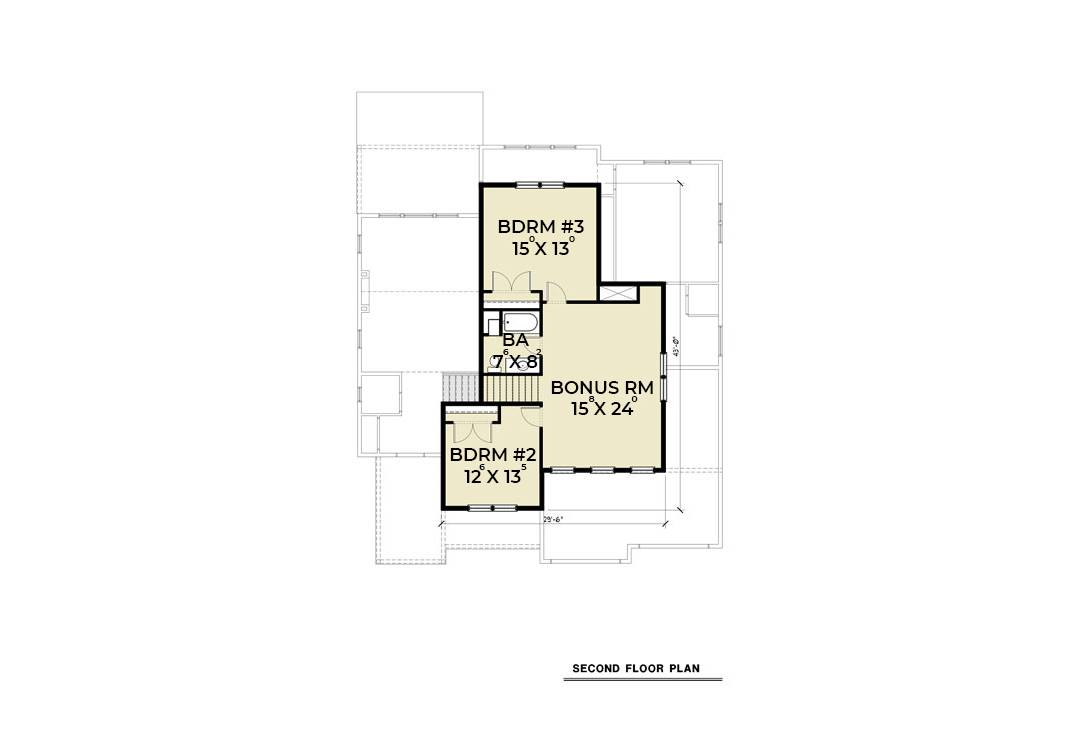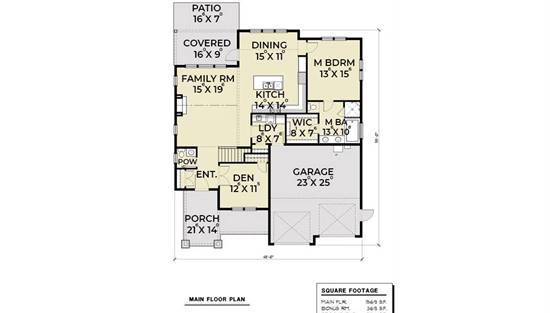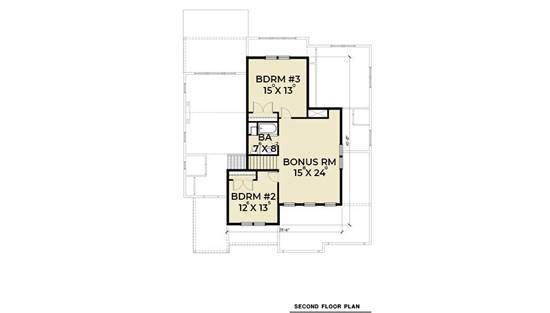- Plan Details
- |
- |
- Print Plan
- |
- Modify Plan
- |
- Reverse Plan
- |
- Cost-to-Build
- |
- View 3D
- |
- Advanced Search
About House Plan 6955:
Welcome guests on the front porch of this modern country-style house plan, with three bedrooms, 2.5 baths and 2,474 square feet of living space. This home plan boasts a vaulted family room, warmed by a fireplace. The gourmet kitchen includes a sizable island as it flows into the comfortable dining room. Step outside in nice weather for al fresco dining. Retire to the quiet master bedroom after a long day. The personal bath hosts a garden tub, a separate shower and a dual-sink vanity. A walk-in closet keeps your clothes organized. Upstairs, two more bedrooms share a full bath. The large bonus room is perfect for relaxing or studying. Builders point out the versatile den on the main level of this home design, which could become a home office.
Plan Details
Key Features
Attached
Bonus Room
Covered Front Porch
Covered Rear Porch
Crawlspace
Dining Room
Double Vanity Sink
Family Room
Fireplace
Front-entry
Home Office
Kitchen Island
Laundry 1st Fl
Primary Bdrm Main Floor
Open Floor Plan
Separate Tub and Shower
Vaulted Ceilings
Walk-in Closet
Build Beautiful With Our Trusted Brands
Our Guarantees
- Only the highest quality plans
- Int’l Residential Code Compliant
- Full structural details on all plans
- Best plan price guarantee
- Free modification Estimates
- Builder-ready construction drawings
- Expert advice from leading designers
- PDFs NOW!™ plans in minutes
- 100% satisfaction guarantee
- Free Home Building Organizer
