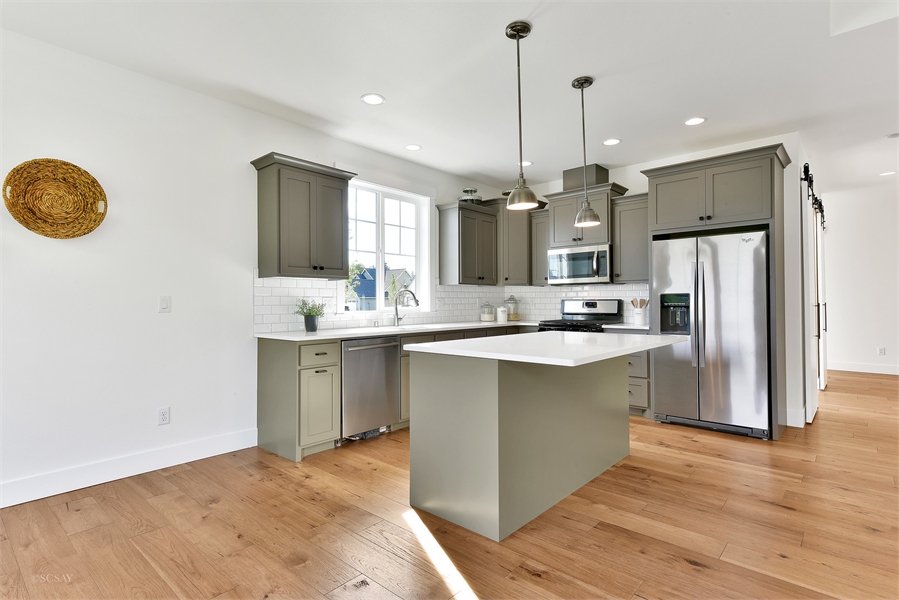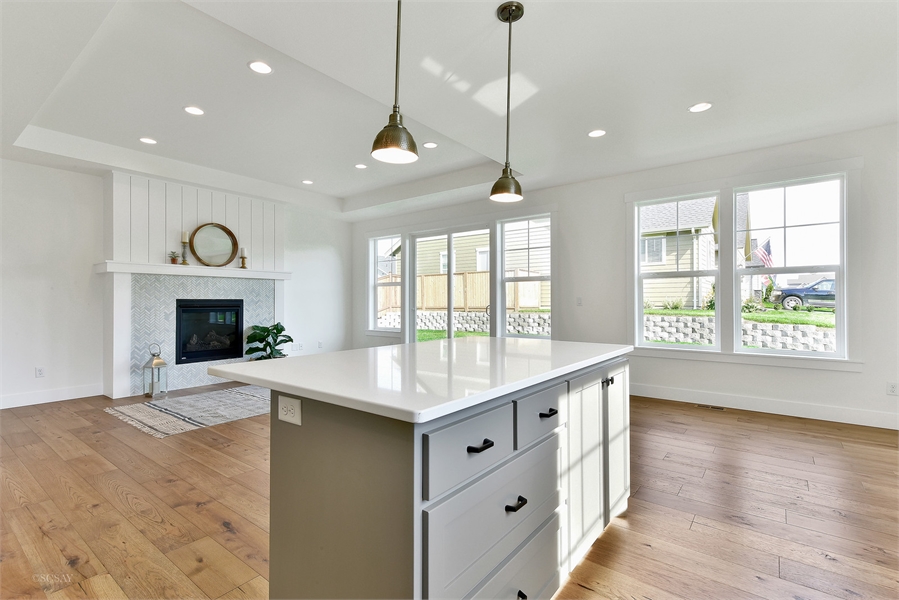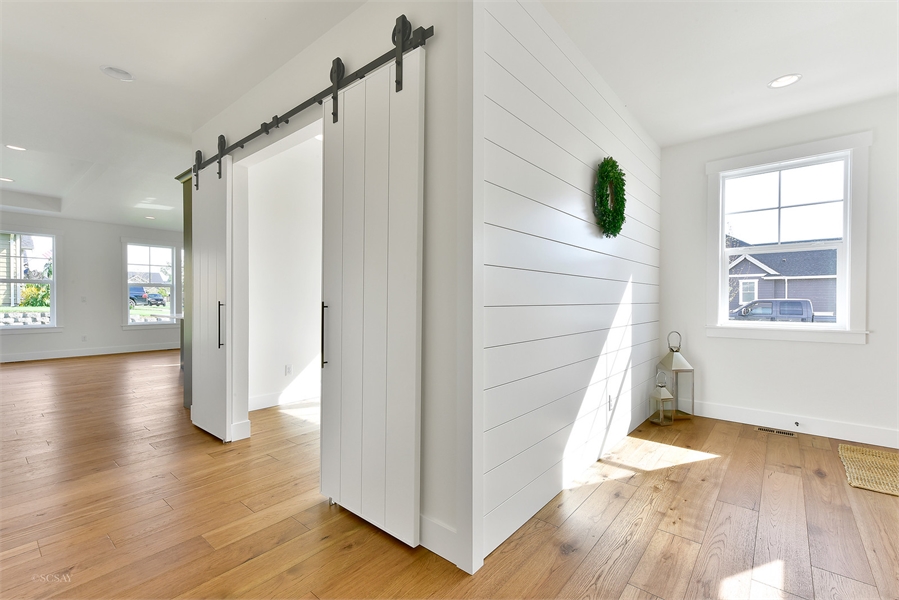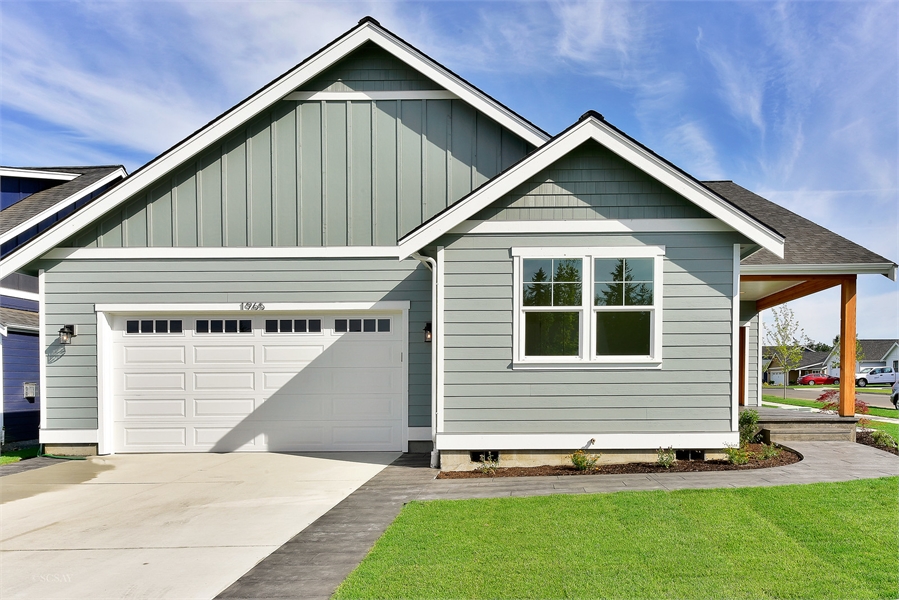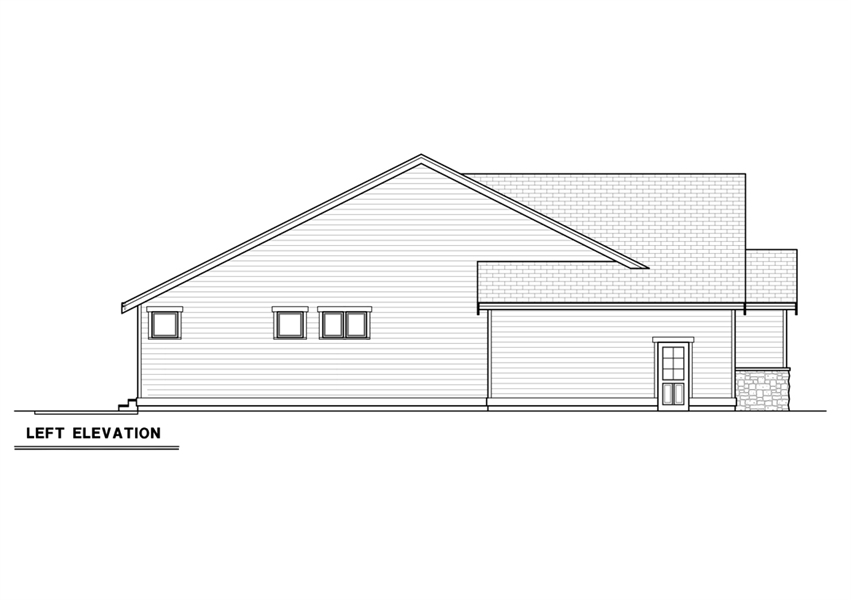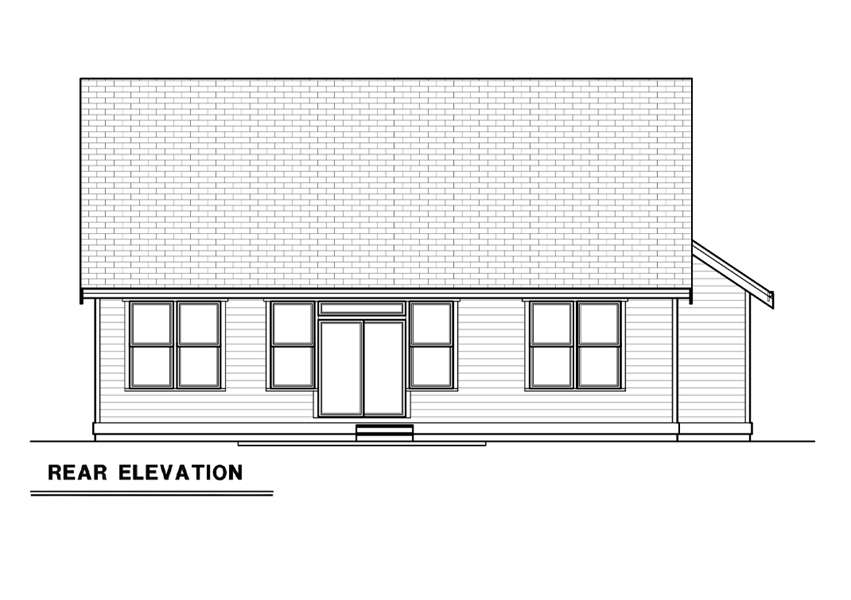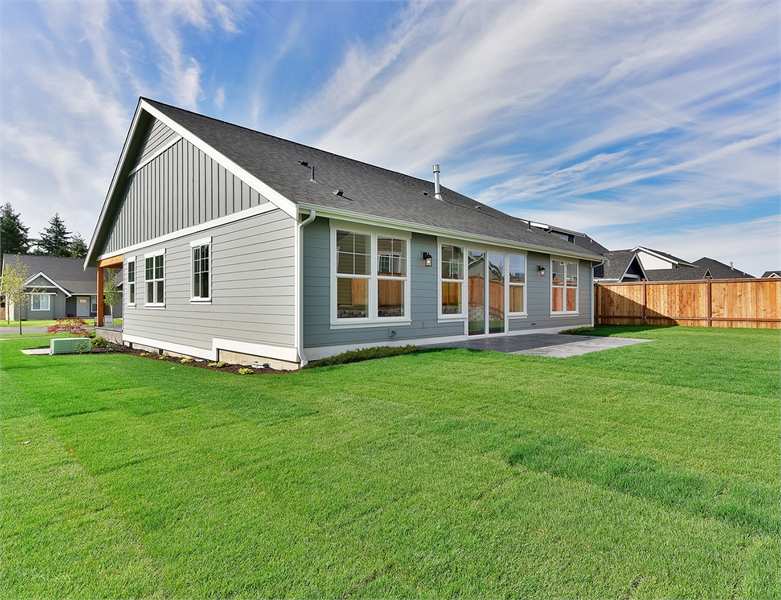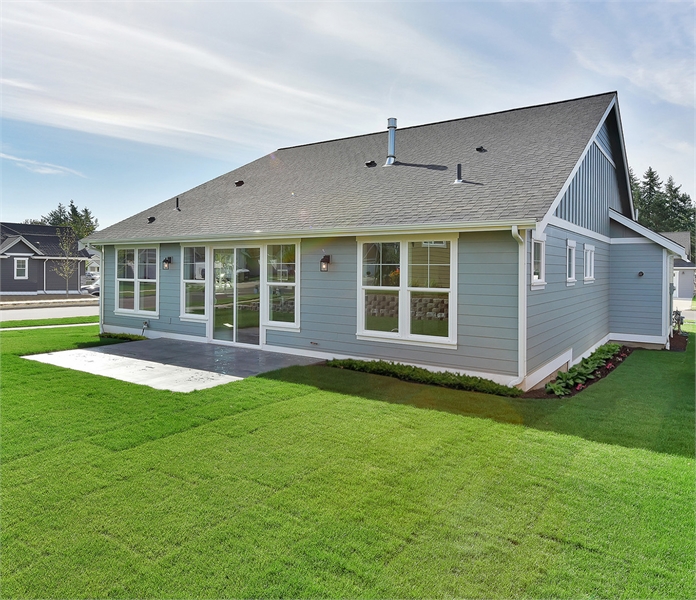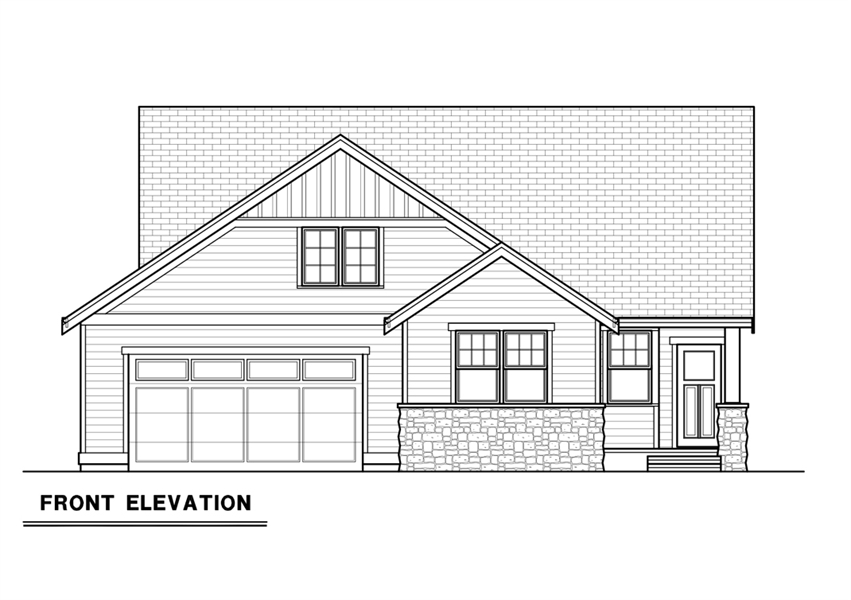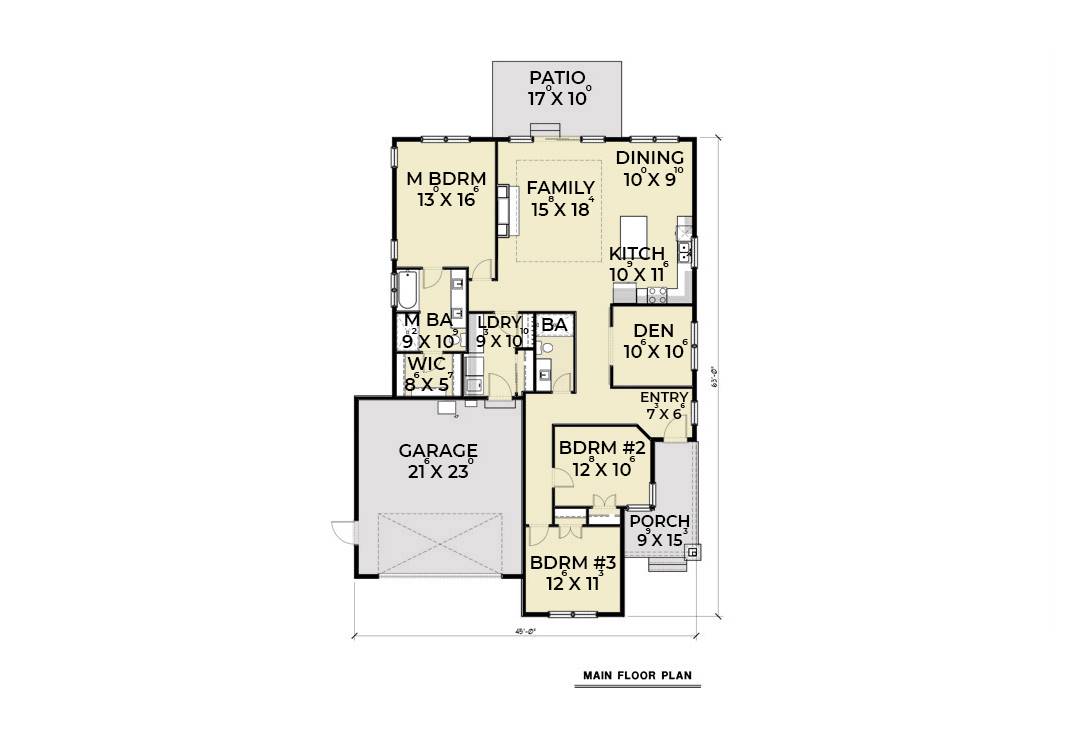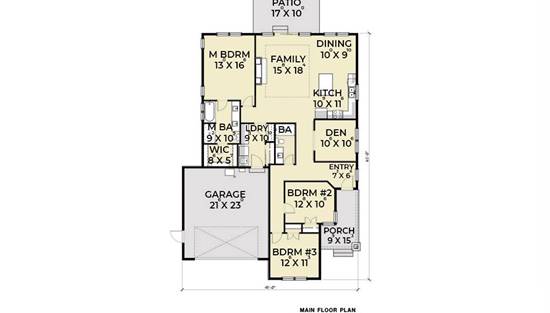- Plan Details
- |
- |
- Print Plan
- |
- Modify Plan
- |
- Reverse Plan
- |
- Cost-to-Build
- |
- View 3D
- |
- Advanced Search
About House Plan 6957:
Delightful gables and a column enhance the façade of this affordable Craftsman house plan, with three bedrooms, two baths and 1,852 square feet of living area. A fireplace adds ambience to the sizable family room in this home design, where you will relax and share a few laughs. Sliding glass doors provide access to a rear porch, for a breath of fresh air. The open kitchen hosts a useful island and serves the dining room with grace. The master bedroom is a serene destination at the end of a busy day. The highlight of the personal bath is the garden tub, along with a separate shower and two sinks. Don't overlook the walk-in closet. Two children's bedrooms share a hall bath in this home design. Our customers love the cozy den, which would make a nice home office.
Plan Details
Key Features
Attached
Covered Front Porch
Crawlspace
Dining Room
Double Vanity Sink
Family Room
Fireplace
Front-entry
Home Office
Laundry 1st Fl
Primary Bdrm Main Floor
Open Floor Plan
Separate Tub and Shower
Vaulted Ceilings
Walk-in Closet
Build Beautiful With Our Trusted Brands
Our Guarantees
- Only the highest quality plans
- Int’l Residential Code Compliant
- Full structural details on all plans
- Best plan price guarantee
- Free modification Estimates
- Builder-ready construction drawings
- Expert advice from leading designers
- PDFs NOW!™ plans in minutes
- 100% satisfaction guarantee
- Free Home Building Organizer
.png)



