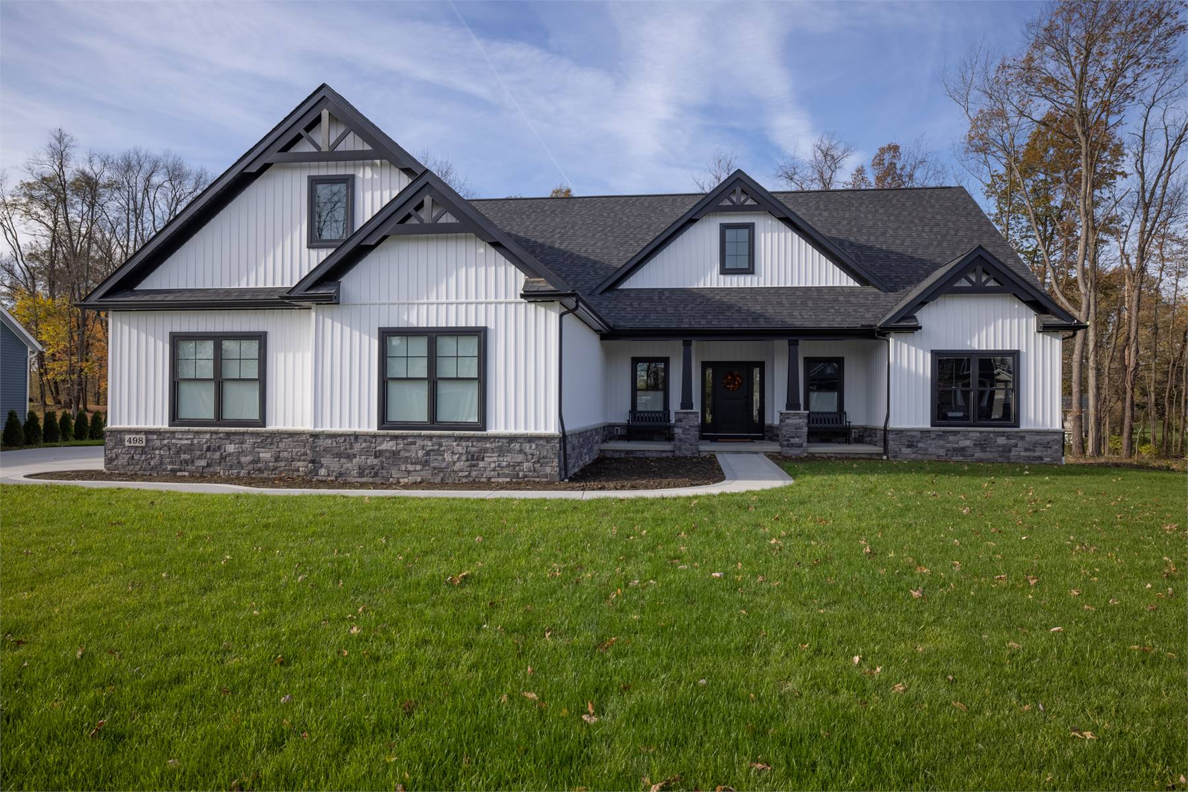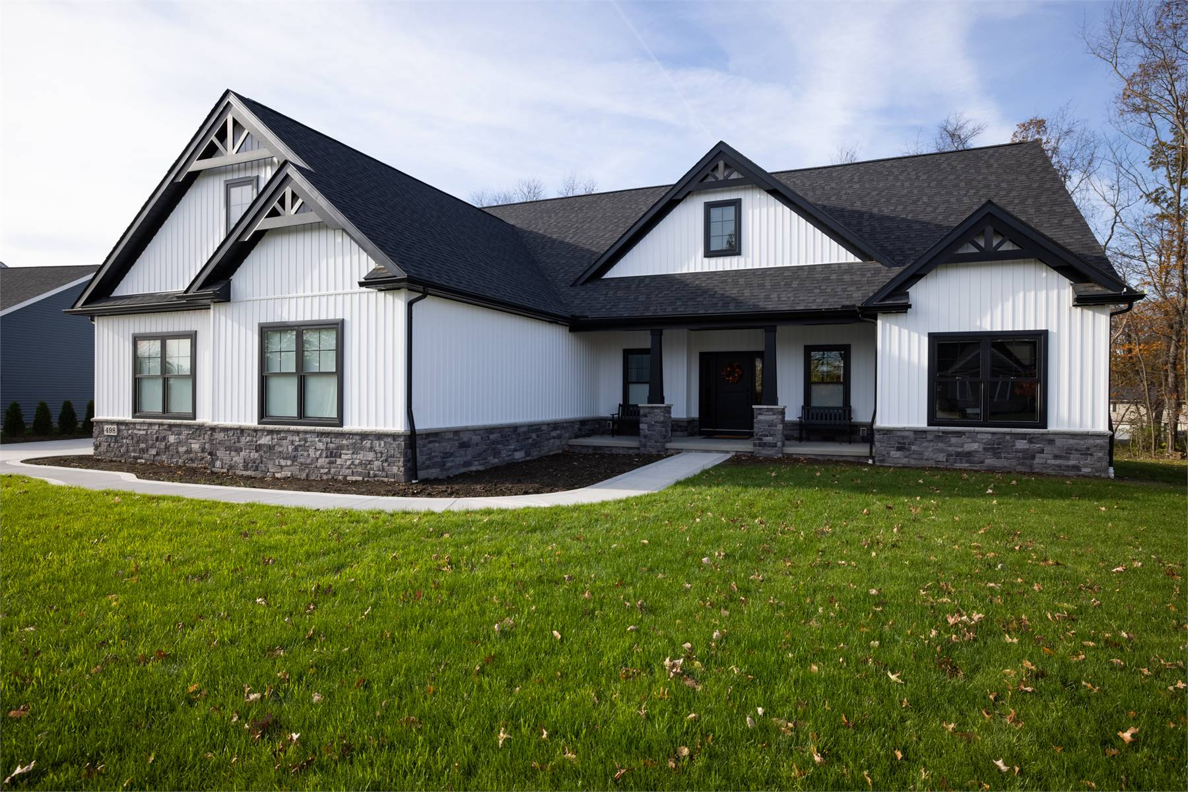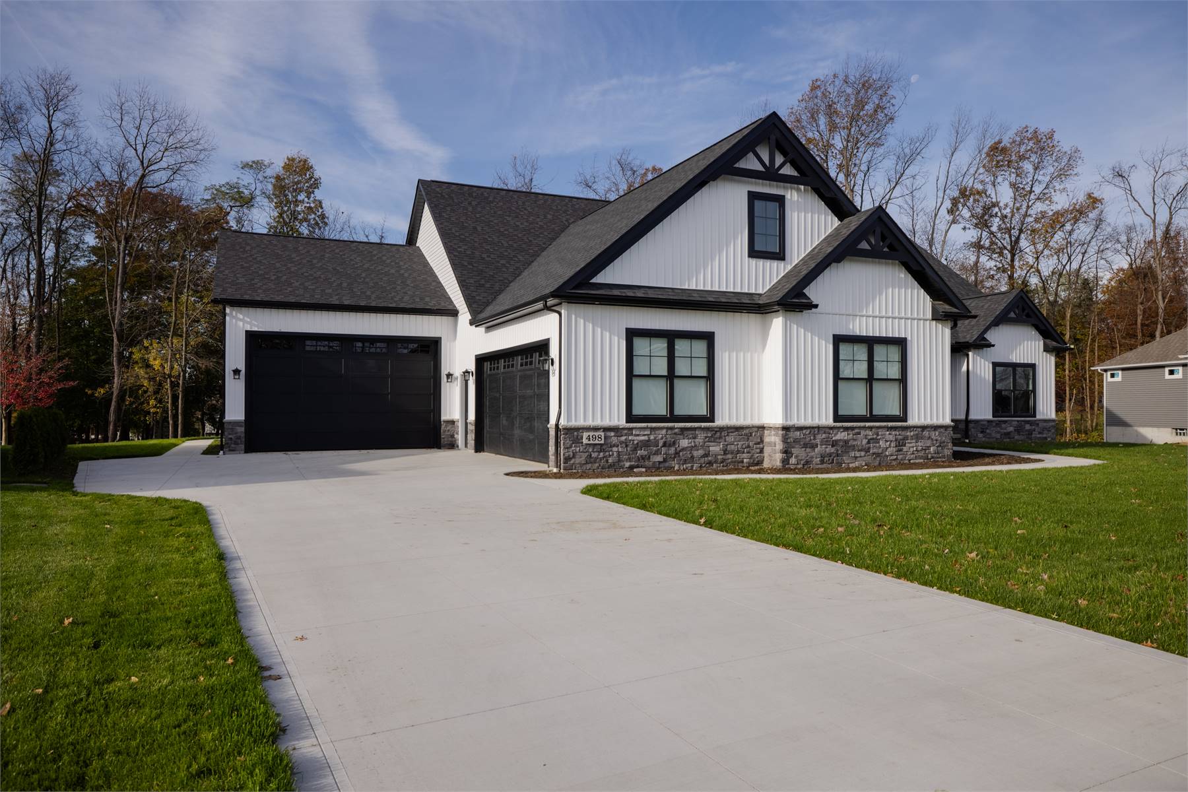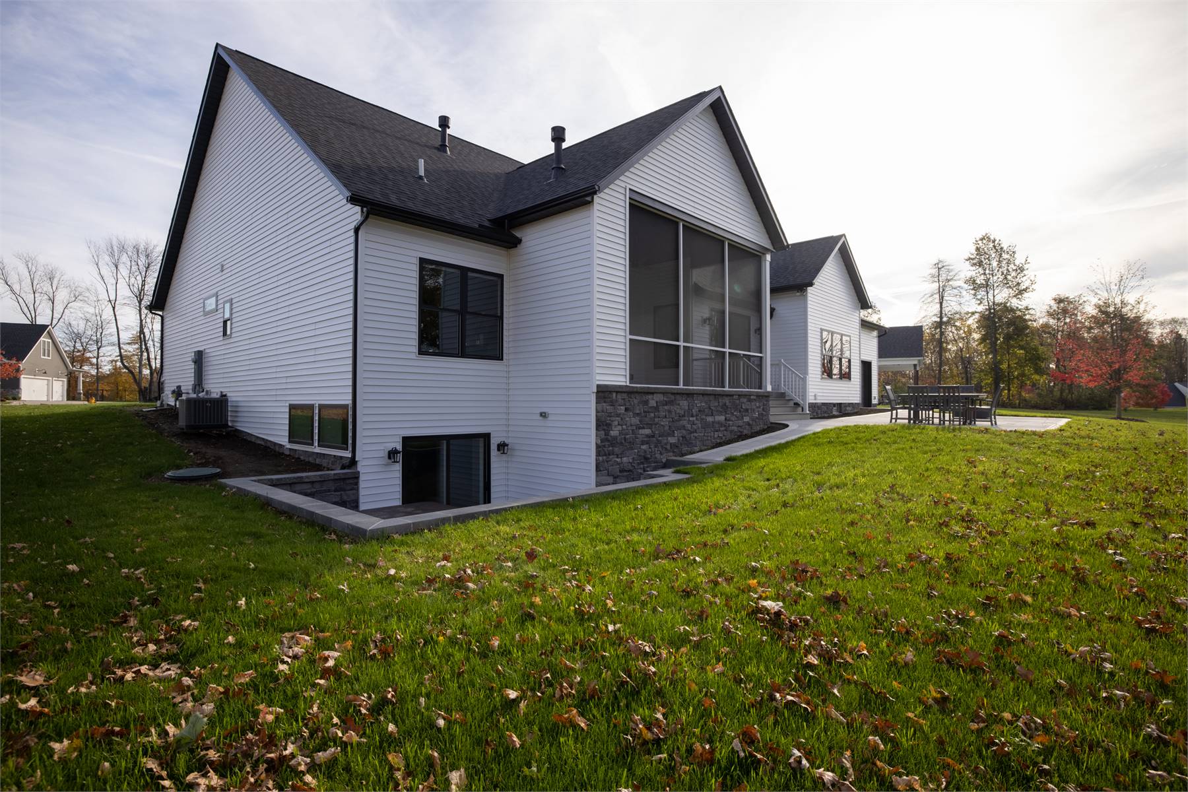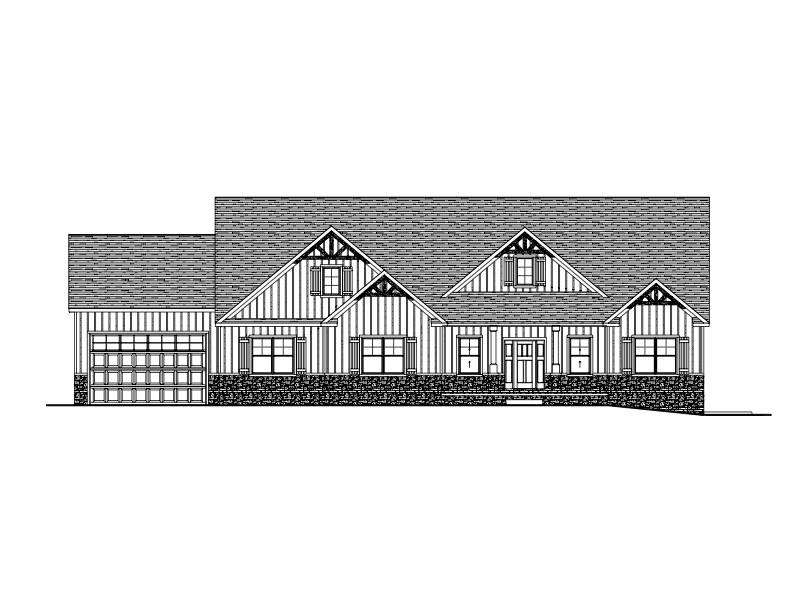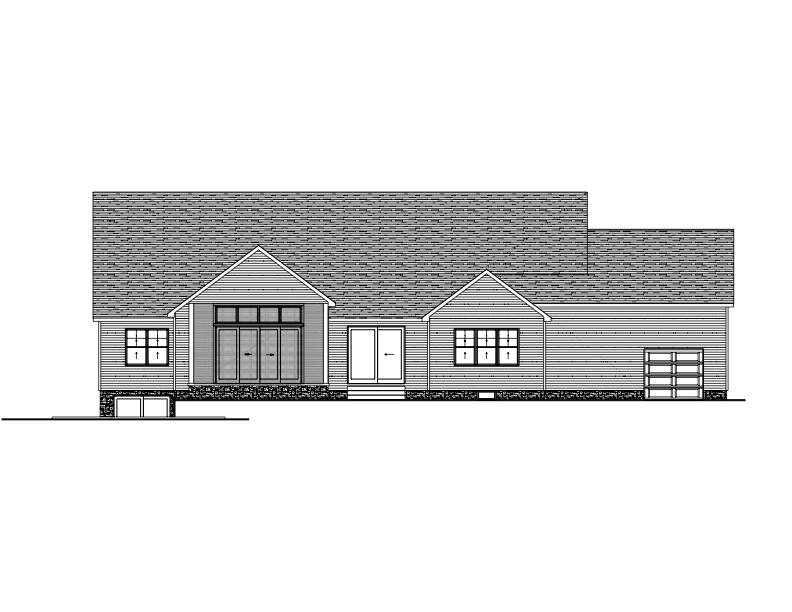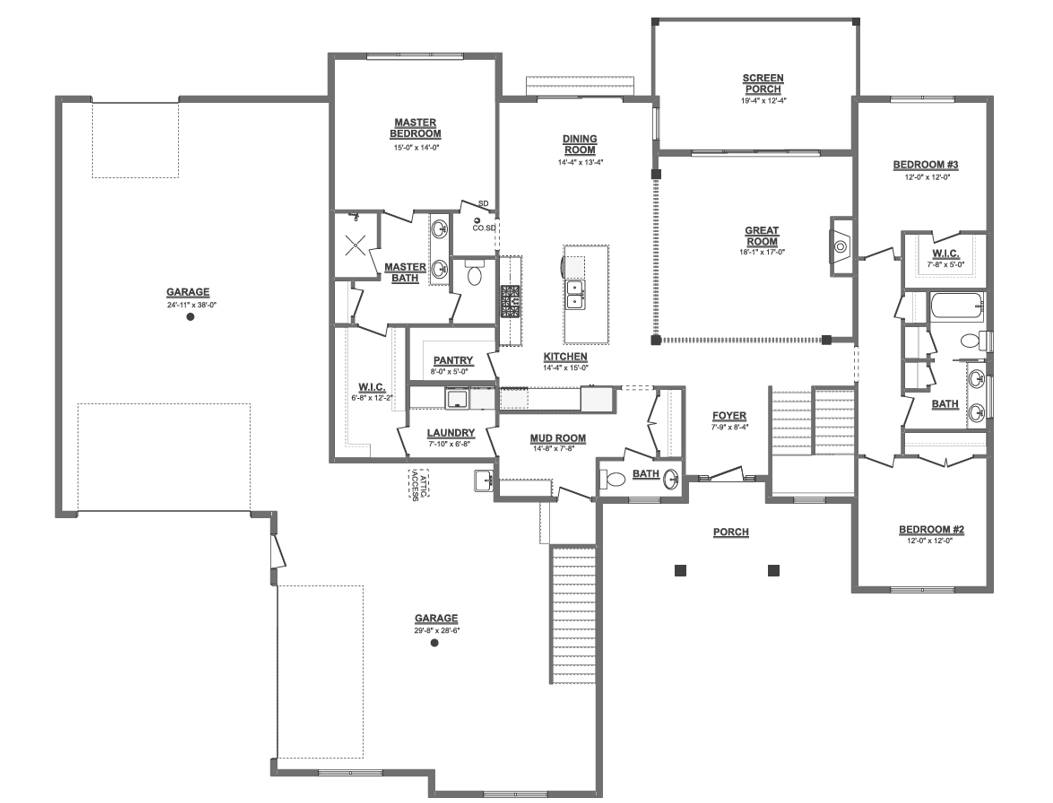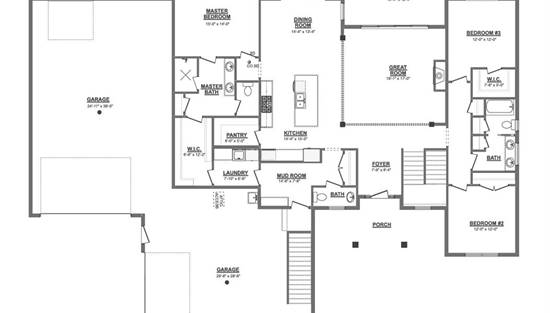- Plan Details
- |
- |
- Print Plan
- |
- Modify Plan
- |
- Reverse Plan
- |
- Cost-to-Build
- |
- View 3D
- |
- Advanced Search
House Plan: DFD-6961
See All 35 Photos > (photographs may reflect modified homes)
About House Plan 6961:
House Plan 6961 is a wonderful ranch for today's families with 2,321 square feet and garage parking for three. Inside, you'll find open-concept living with an island kitchen, three bedrooms, and two-and-a-half bathrooms. The four-piece primary suite is privacy located on one side of the house while the other two bedrooms share a hall bath on the opposite side. The powder room is conveniently placed in the mudroom. This home also has a screened porch in back and a basement you can finish!
Plan Details
Key Features
Attached
Dining Room
Double Vanity Sink
Fireplace
Foyer
Front Porch
Front-entry
Great Room
Kitchen Island
Laundry 1st Fl
L-Shaped
Primary Bdrm Main Floor
Mud Room
Open Floor Plan
Screened Porch/Sunroom
Side-entry
Split Bedrooms
Suited for corner lot
Suited for sloping lot
Walk-in Closet
Walk-in Pantry
Build Beautiful With Our Trusted Brands
Our Guarantees
- Only the highest quality plans
- Int’l Residential Code Compliant
- Full structural details on all plans
- Best plan price guarantee
- Free modification Estimates
- Builder-ready construction drawings
- Expert advice from leading designers
- PDFs NOW!™ plans in minutes
- 100% satisfaction guarantee
- Free Home Building Organizer
.png)
.png)
