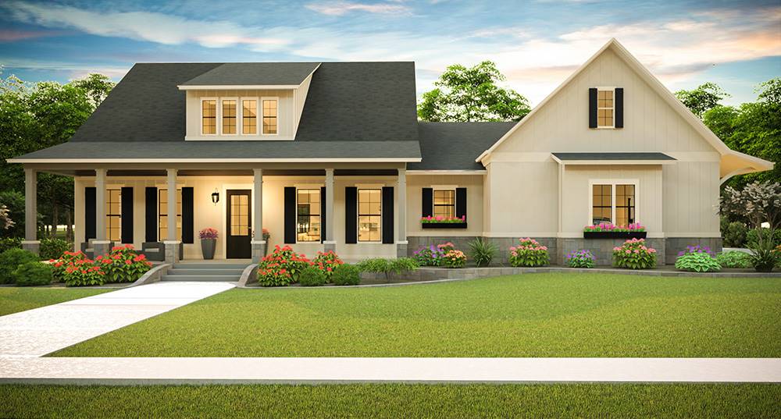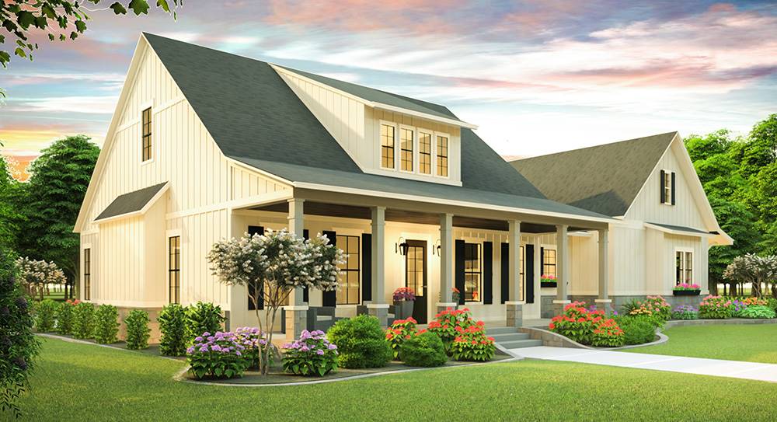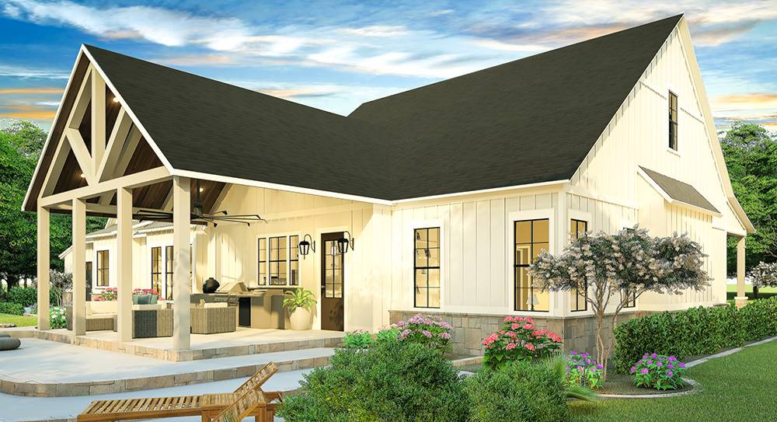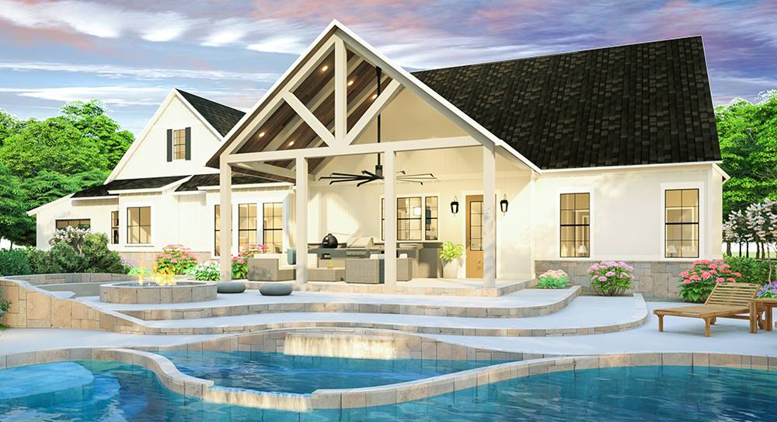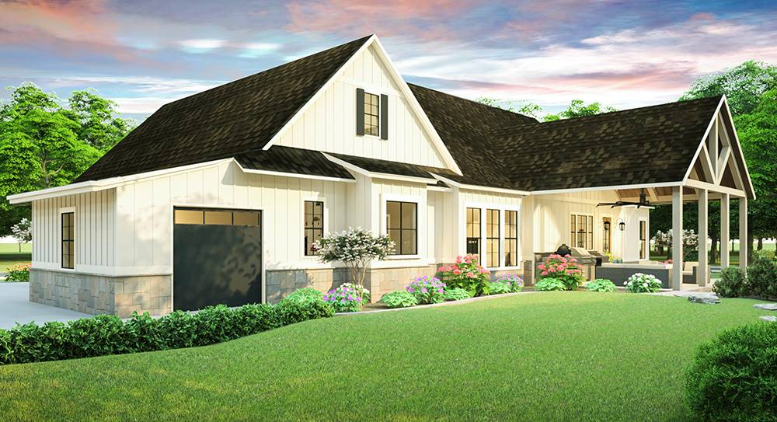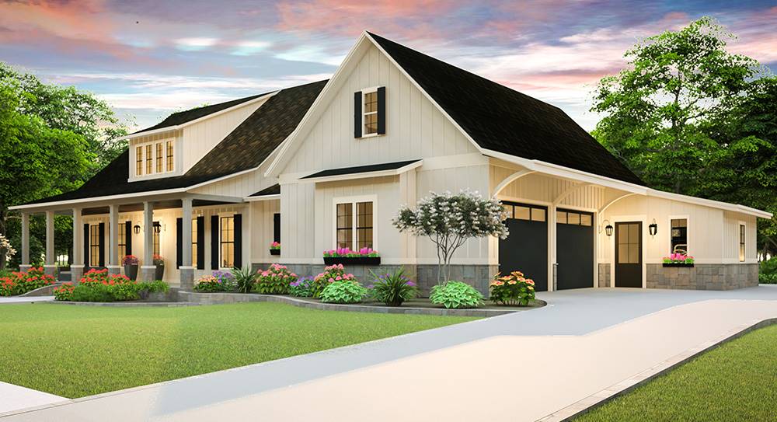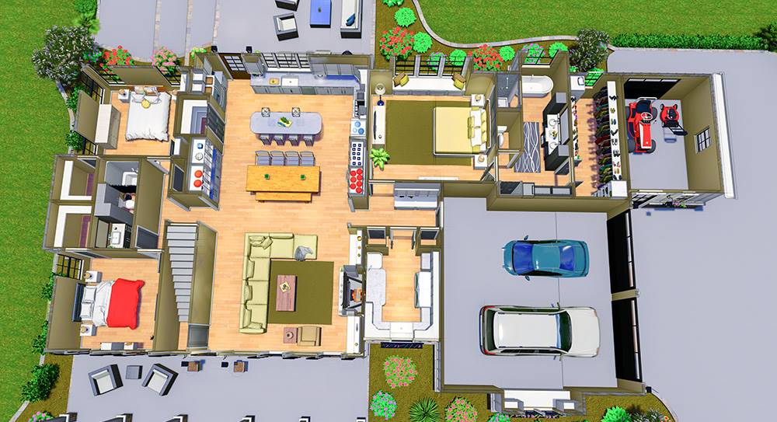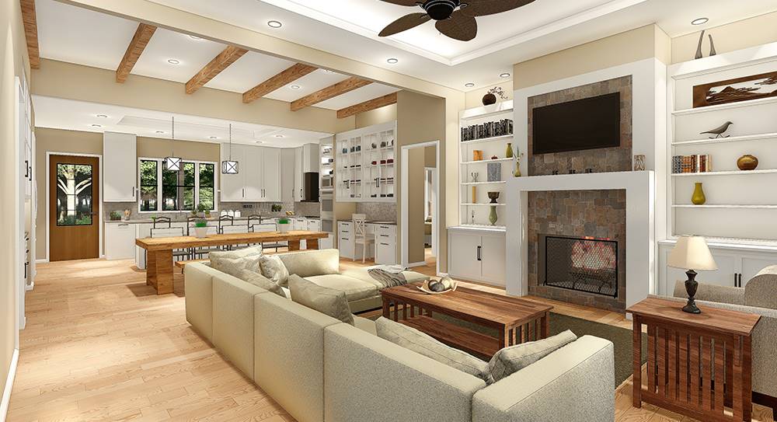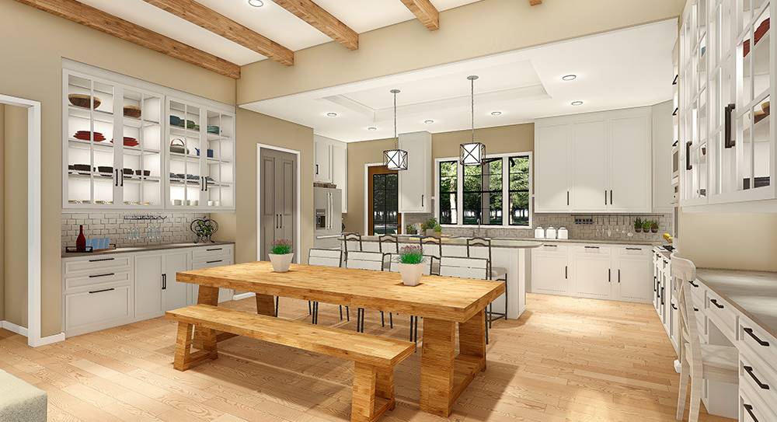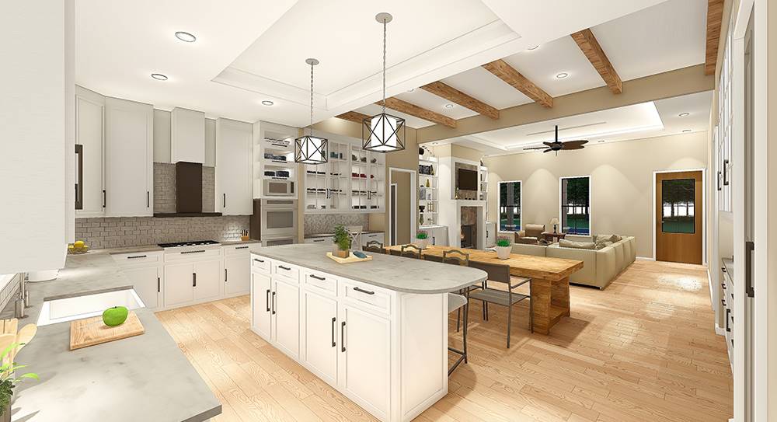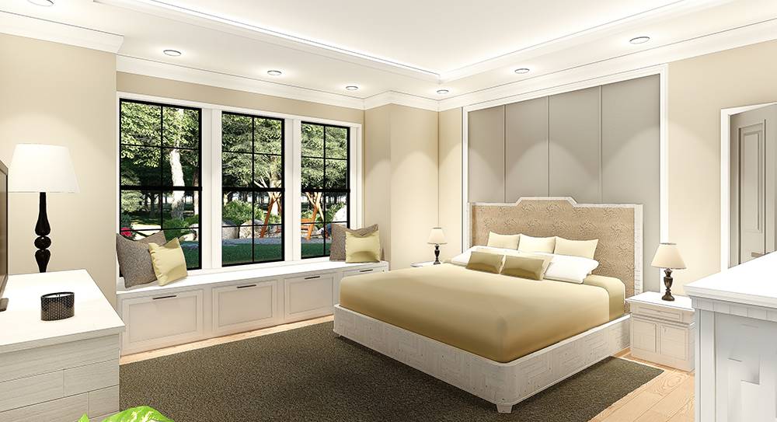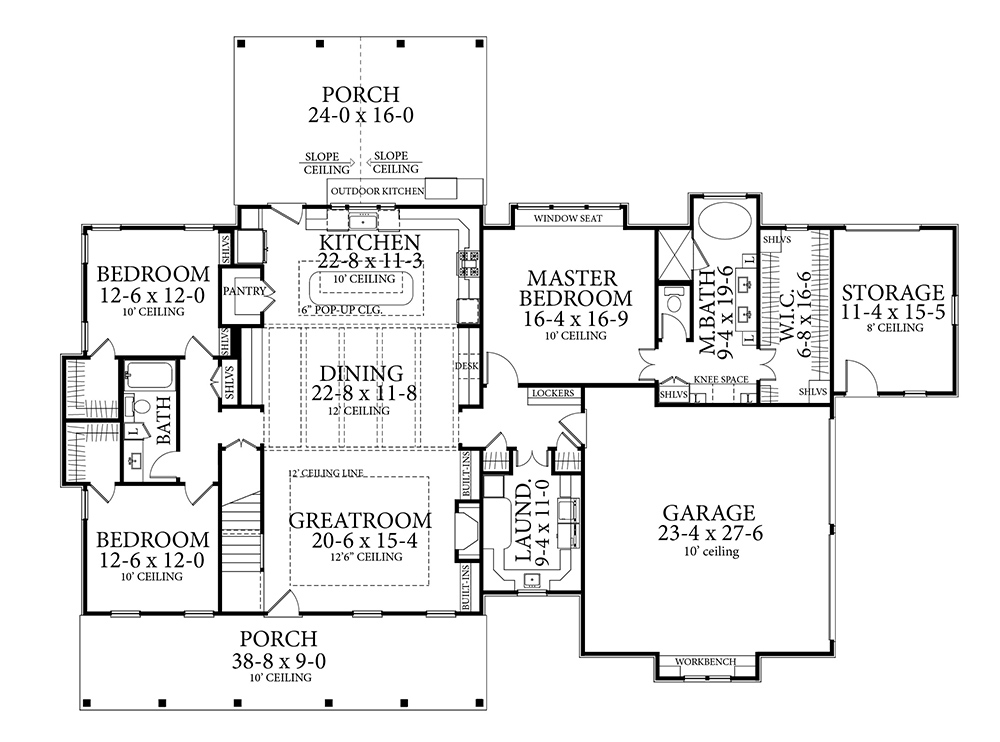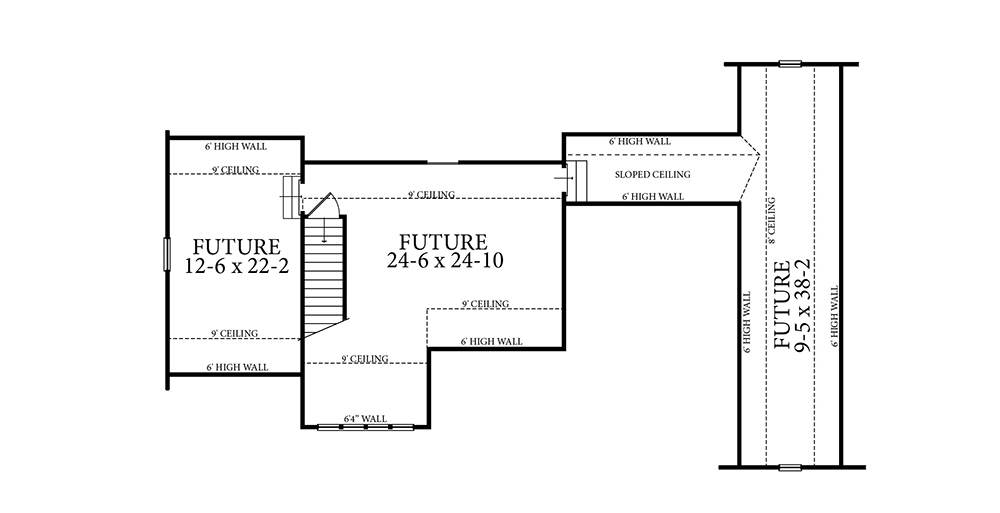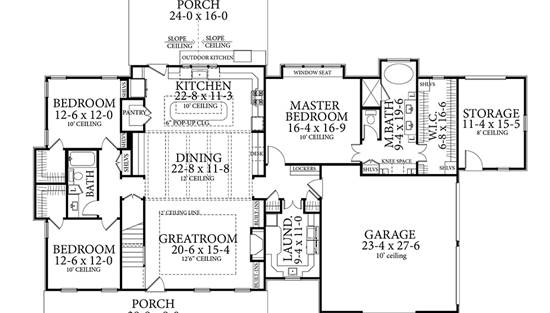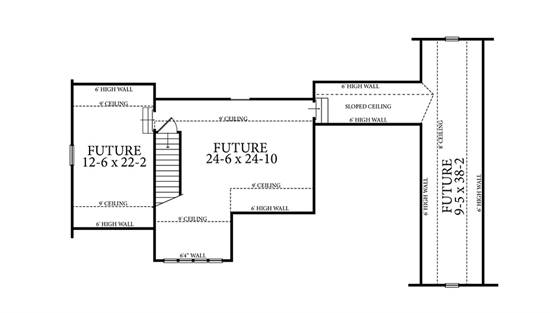- Plan Details
- |
- |
- Print Plan
- |
- Modify Plan
- |
- Reverse Plan
- |
- Cost-to-Build
- |
- View 3D
- |
- Advanced Search
About House Plan 6967:
This modern country farm style home has an open concept including the living, dining, and kitchen area.
These spaces are separated by unique ceiling designs. The wooden beams in the dining area not only
separate the open space but brings the country style into the modern layout. The open concept is the
main access separating the master bedroom, utilities, and garage from the extra two bedrooms on the
first floor. This home has room to expand to the second floor for an additional bonus space.
The front porch has more of a traditional farm house look with plenty of room to sit and enjoy the
surrounding nature. The back porch has an exclusive wooden ceiling that is enhanced with wooden beams.
The additional outdoor kitchen is a great entertainment area for family and friends.
These spaces are separated by unique ceiling designs. The wooden beams in the dining area not only
separate the open space but brings the country style into the modern layout. The open concept is the
main access separating the master bedroom, utilities, and garage from the extra two bedrooms on the
first floor. This home has room to expand to the second floor for an additional bonus space.
The front porch has more of a traditional farm house look with plenty of room to sit and enjoy the
surrounding nature. The back porch has an exclusive wooden ceiling that is enhanced with wooden beams.
The additional outdoor kitchen is a great entertainment area for family and friends.
Plan Details
Key Features
Attached
Basement
Bonus Room
Country Kitchen
Covered Front Porch
Covered Rear Porch
Crawlspace
Family Room
Fireplace
Front Porch
Great Room
Home Office
Kitchen Island
Laundry 1st Fl
Primary Bdrm Main Floor
Mud Room
Open Floor Plan
Peninsula / Eating Bar
Rear Porch
Separate Tub and Shower
Side-entry
Slab
Split Bedrooms
Storage Space
Suited for corner lot
Suited for view lot
Unfinished Space
Walk-in Closet
Walk-in Pantry
Workshop
Build Beautiful With Our Trusted Brands
Our Guarantees
- Only the highest quality plans
- Int’l Residential Code Compliant
- Full structural details on all plans
- Best plan price guarantee
- Free modification Estimates
- Builder-ready construction drawings
- Expert advice from leading designers
- PDFs NOW!™ plans in minutes
- 100% satisfaction guarantee
- Free Home Building Organizer
.png)
.png)
