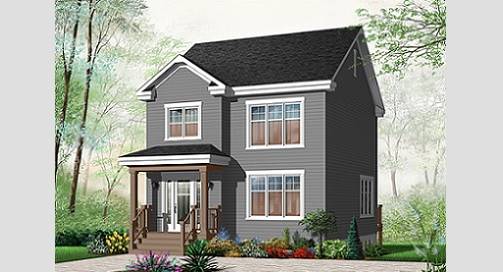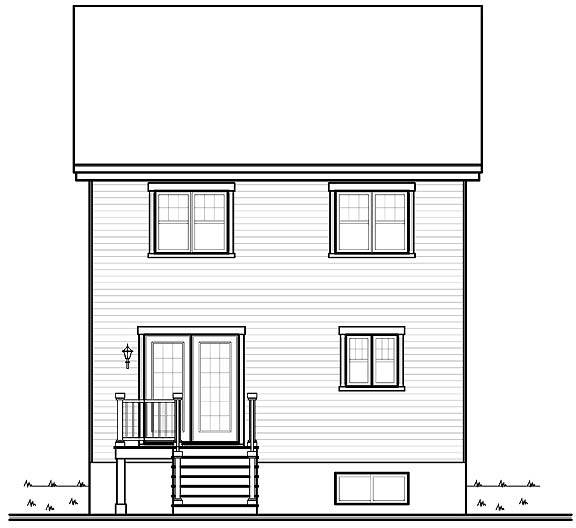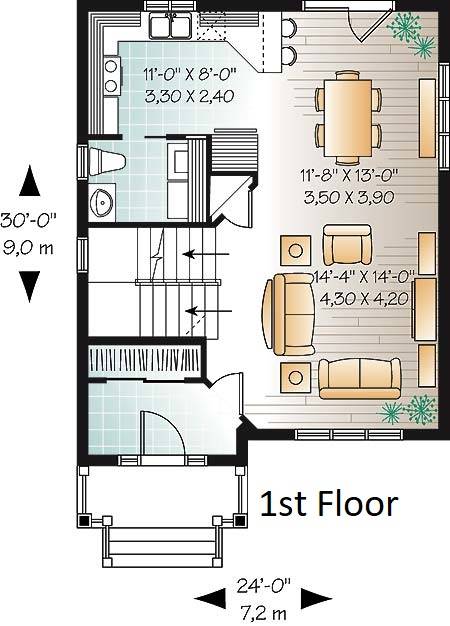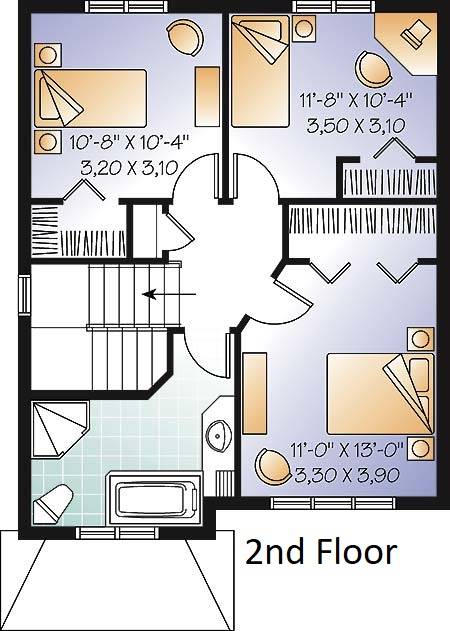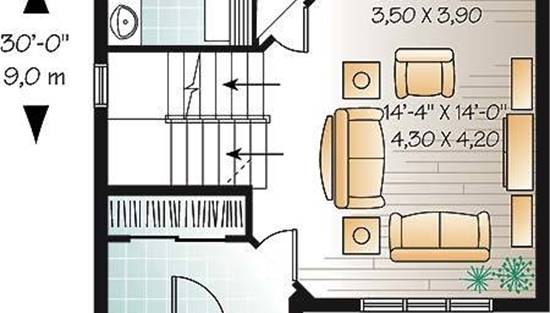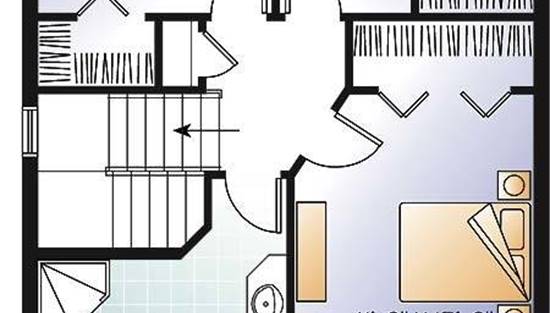- Plan Details
- |
- |
- Print Plan
- |
- Modify Plan
- |
- Reverse Plan
- |
- Cost-to-Build
- |
- View 3D
- |
- Advanced Search
About House Plan 6969:
The perfectly designed 1396 sq. ft. Warner house plan is a great first home for many different families. As you walk through the front door into the foyer, you will notice the open floor plan. The living room is open and well lit from the large front window. The kitchen is situated off of the dining room. As you walk through, you'll notice there are plenty of cabinet space and counter top, and finally a large bathroom with a door to a utility closet with full size washer/dryer hookups. The master bedroom has a large walk-in closet and is across from the upstairs bathroom that includes a stand up shower and tub.
Plan Details
Key Features
Basement
Covered Front Porch
Crawlspace
Family Room
Foyer
Laundry 1st Fl
Primary Bdrm Upstairs
Open Floor Plan
Peninsula / Eating Bar
Slab
Unfinished Space
Build Beautiful With Our Trusted Brands
Our Guarantees
- Only the highest quality plans
- Int’l Residential Code Compliant
- Full structural details on all plans
- Best plan price guarantee
- Free modification Estimates
- Builder-ready construction drawings
- Expert advice from leading designers
- PDFs NOW!™ plans in minutes
- 100% satisfaction guarantee
- Free Home Building Organizer
.png)
.png)
