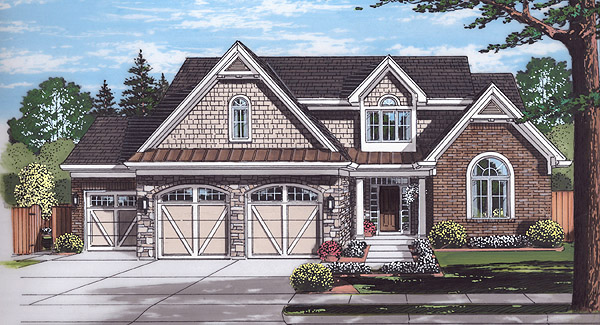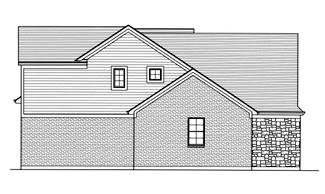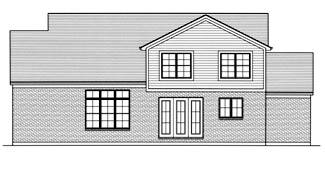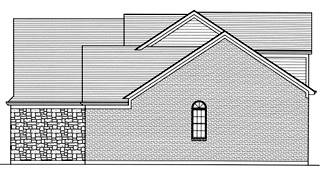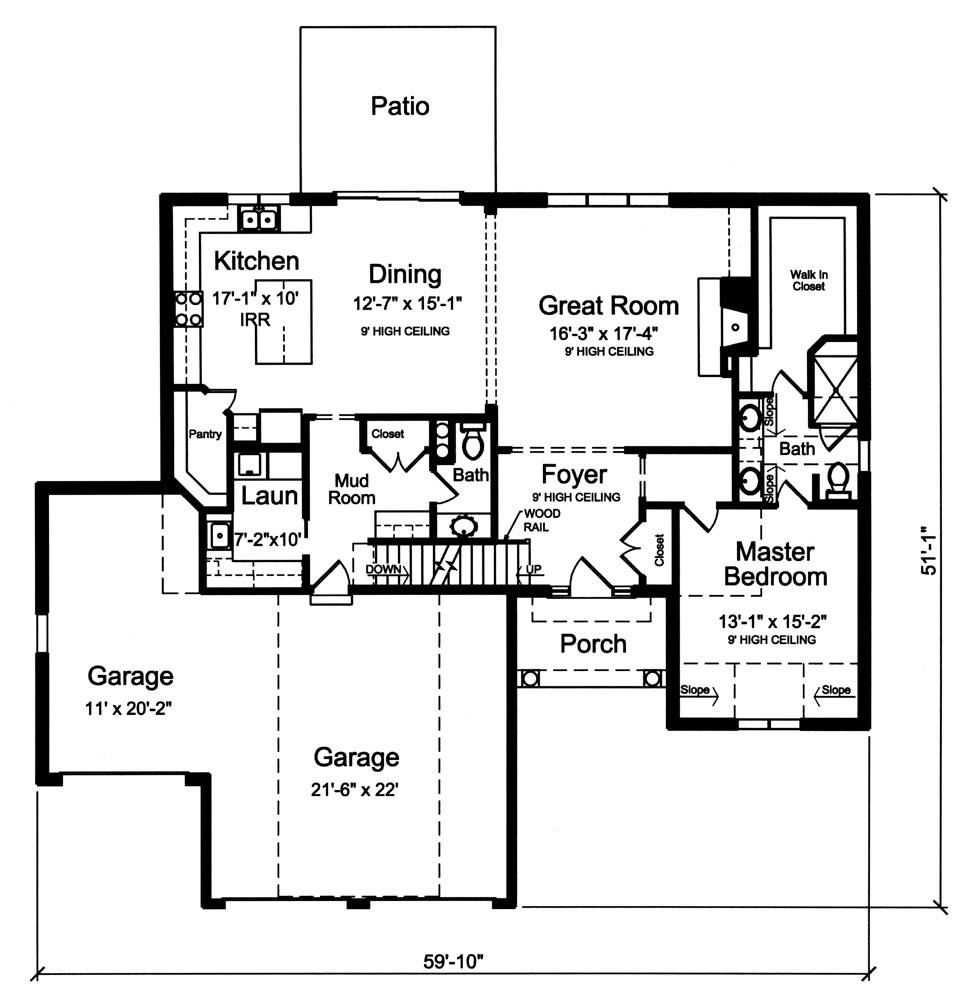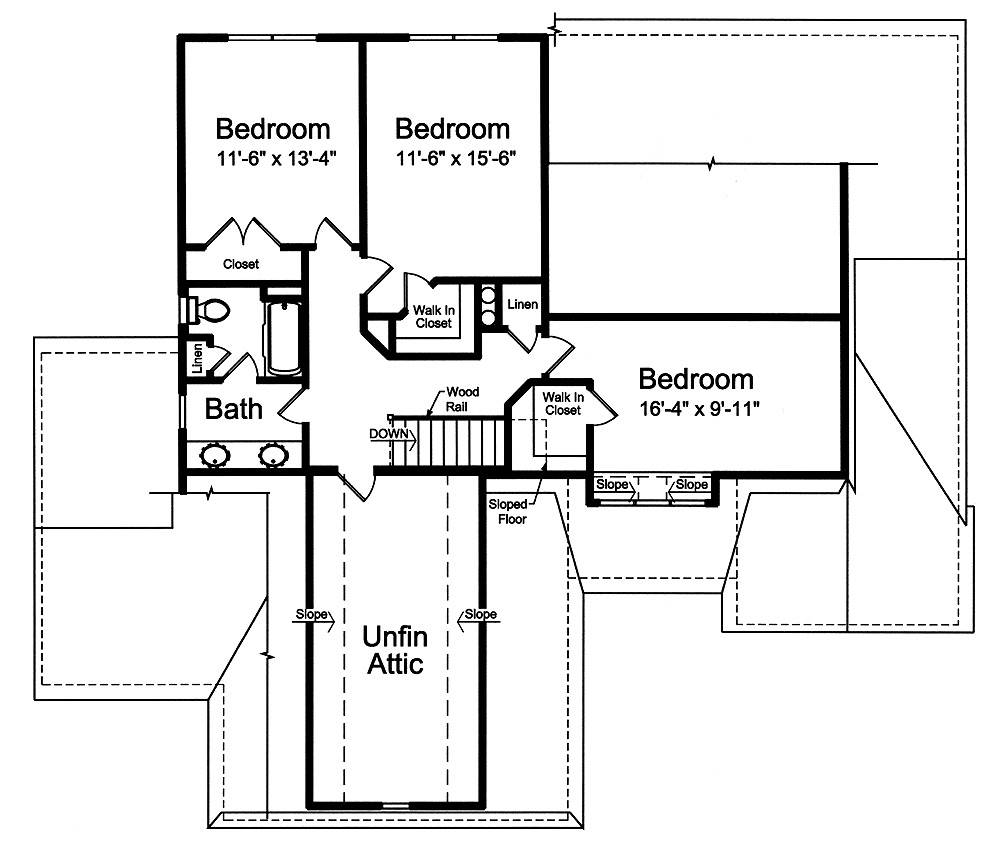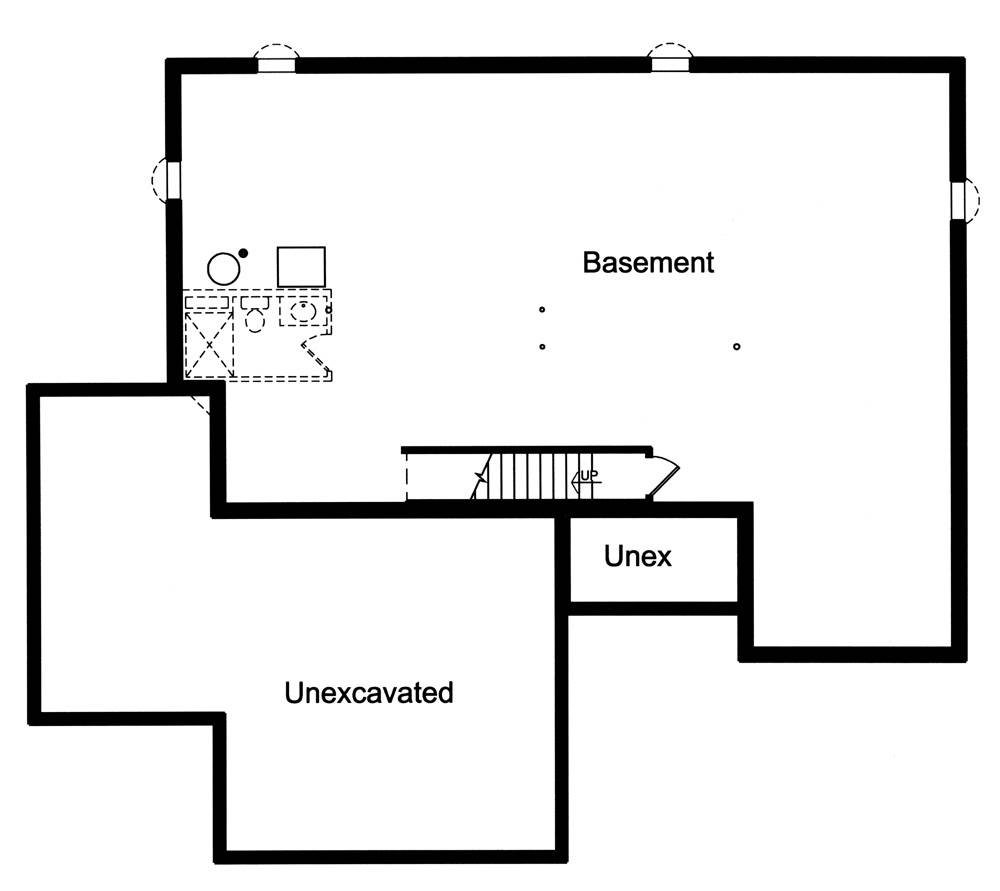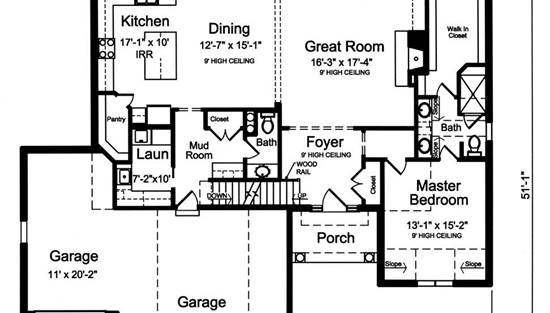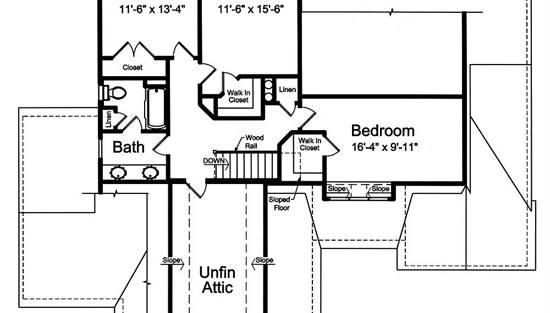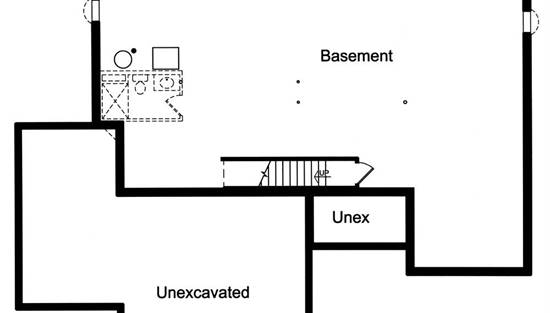- Plan Details
- |
- |
- Print Plan
- |
- Modify Plan
- |
- Reverse Plan
- |
- Cost-to-Build
- |
- View 3D
- |
- Advanced Search
About House Plan 6984:
This craftsman cottage style plan is brimming with appeal, without the hefty price tag. Coming in at 2,481 square feet, this plan offers enough space, especially with its 4 bedrooms and 3 car garage. Nine foot ceilings span the first floor, making it feel even more spacious than it already is. A great room and dining room combination open both to the kitchen inside and the patio area outside. A first floor master suite comes complete with a massive walk-in shower and a stunningly large walk-in closet. The second floor offers 3 more bedrooms, each with walk-in closets, and a shared bathroom. There is also an unfinished attic space which can be used for more storage, or even as a bonus room if you need more space. The same goes for the basement, which comes unfinished, but can be modified based on your needs and budget. A little bit goes a long way in this traditional style home. Every inch is utilized, and every detail is poured over to ensure that you are getting only the highest quality home from start to finish.
Plan Details
Key Features
Attached
Basement
Front-entry
Build Beautiful With Our Trusted Brands
Our Guarantees
- Only the highest quality plans
- Int’l Residential Code Compliant
- Full structural details on all plans
- Best plan price guarantee
- Free modification Estimates
- Builder-ready construction drawings
- Expert advice from leading designers
- PDFs NOW!™ plans in minutes
- 100% satisfaction guarantee
- Free Home Building Organizer
.png)
.png)
