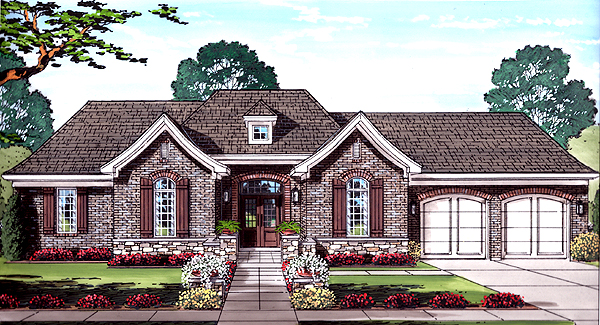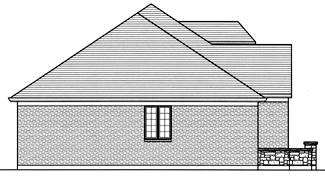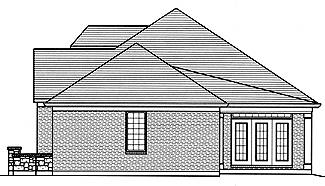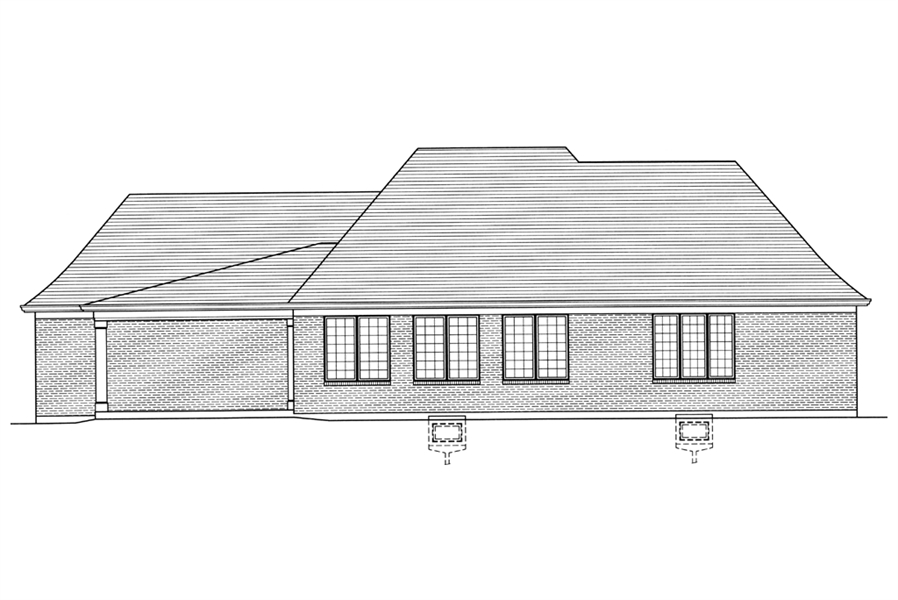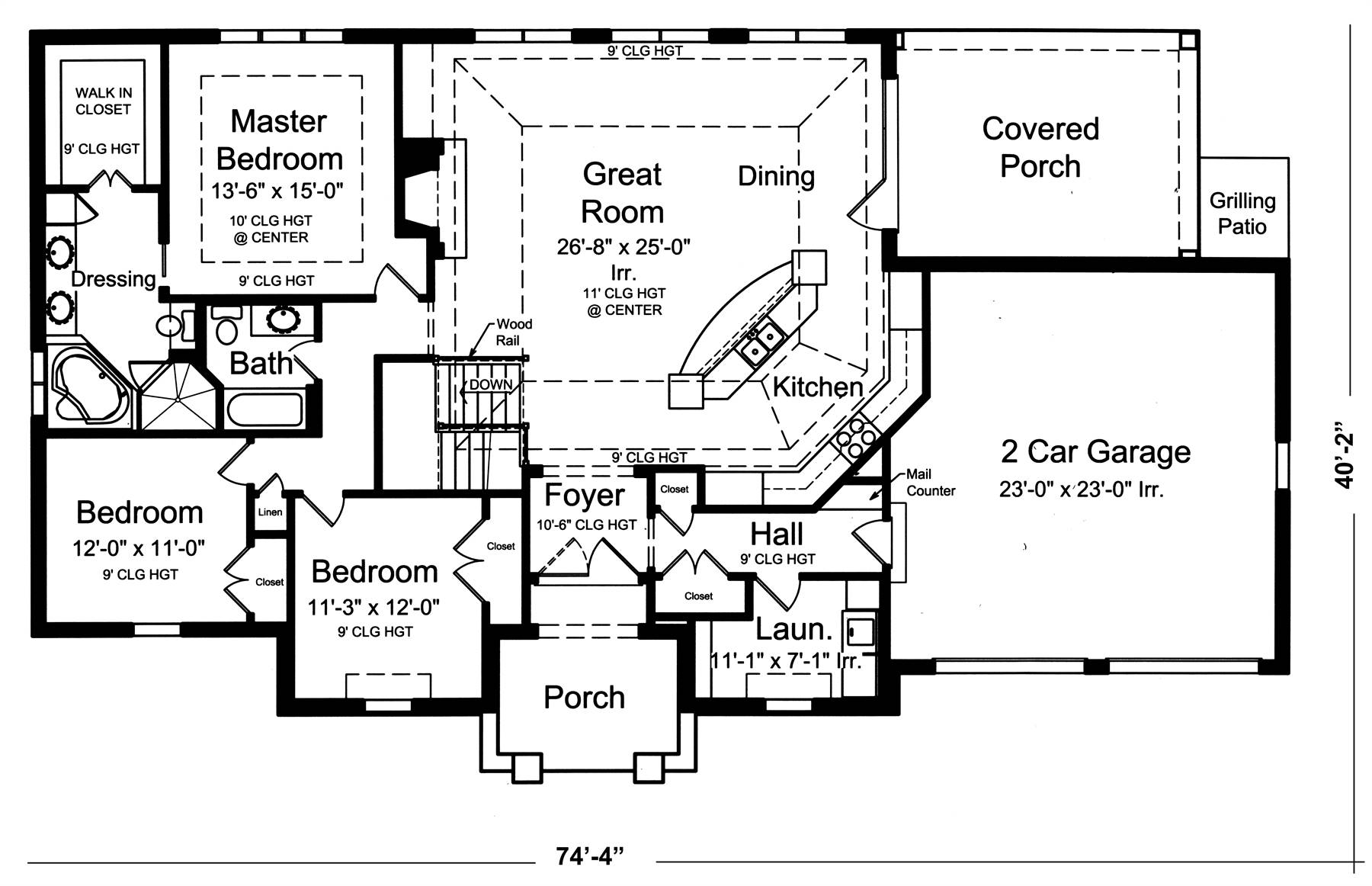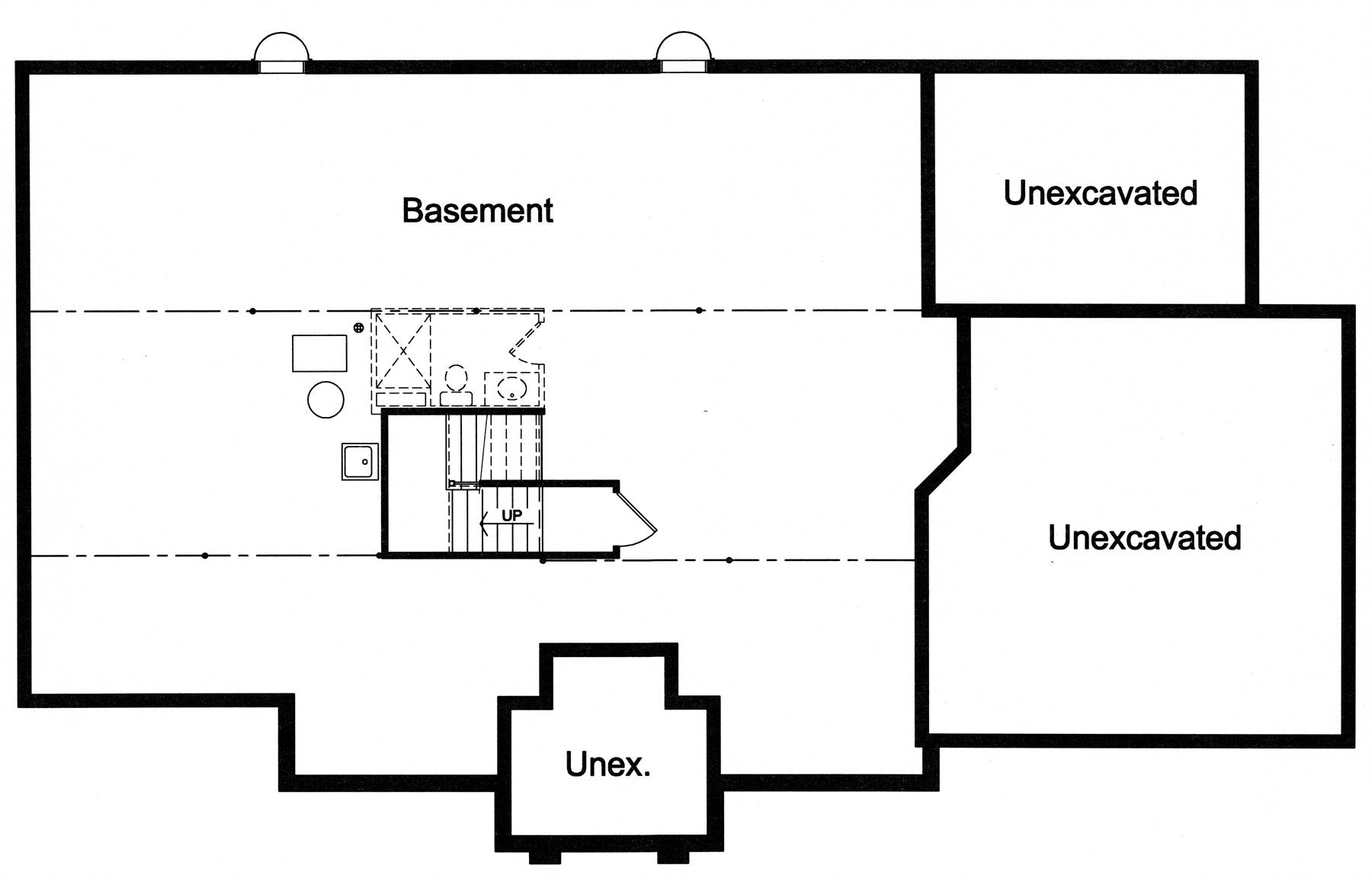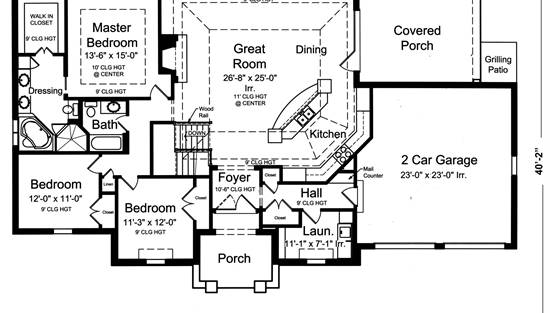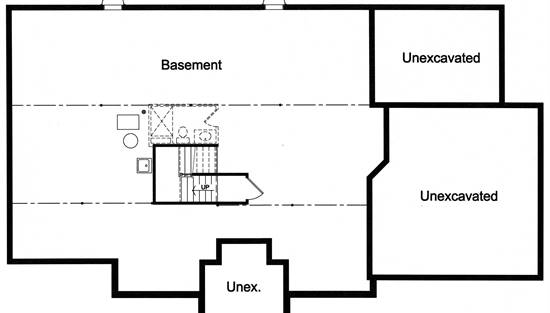- Plan Details
- |
- |
- Print Plan
- |
- Modify Plan
- |
- Reverse Plan
- |
- Cost-to-Build
- |
- View 3D
- |
- Advanced Search
About House Plan 6989:
With 1,948 square feet, 3 bedrooms, 2 bathrooms, and the addition of a basement, this home pairs affordability with appeal to create the complete package. A grand stone archway adorns the front entrance which leads in to the foyer. The floor plan then flows in to a breathtaking grand room, which combined the kitchen, dining room, and family room all in to one vaulted space. Directly off of this is a covered porch and grilling patio, making barbecues a thing of ease. A magnificent master suite is accompanied by 2 more bedrooms and an adjacent master bath and walk-in closet. This plan comes with an excavated but unfinished basement, a true blank canvas to make the house custom to you from top to bottom. A 2-car garage completes the space in the home with plenty of storage to boot.
Plan Details
Key Features
Attached
Basement
Covered Rear Porch
Double Vanity Sink
Fireplace
Foyer
Front Porch
Front-entry
Great Room
Kitchen Island
Laundry 1st Fl
Primary Bdrm Main Floor
Nook / Breakfast Area
Open Floor Plan
Peninsula / Eating Bar
Rear Porch
Storage Space
Unfinished Space
Walk-in Closet
Build Beautiful With Our Trusted Brands
Our Guarantees
- Only the highest quality plans
- Int’l Residential Code Compliant
- Full structural details on all plans
- Best plan price guarantee
- Free modification Estimates
- Builder-ready construction drawings
- Expert advice from leading designers
- PDFs NOW!™ plans in minutes
- 100% satisfaction guarantee
- Free Home Building Organizer
.png)
.png)
