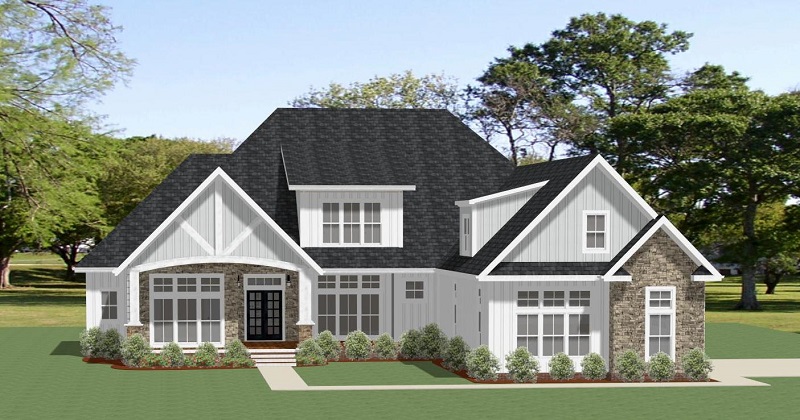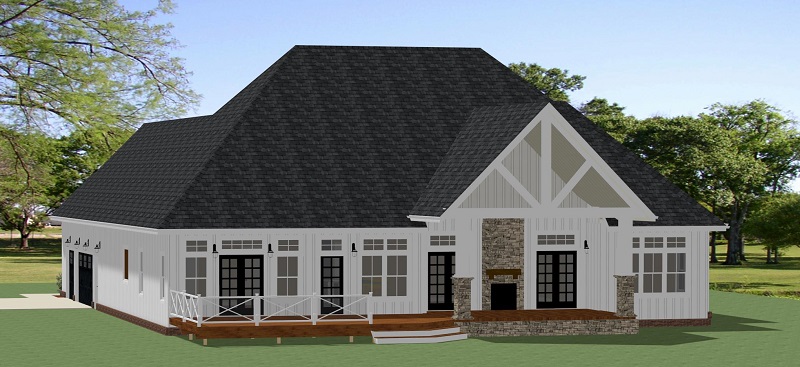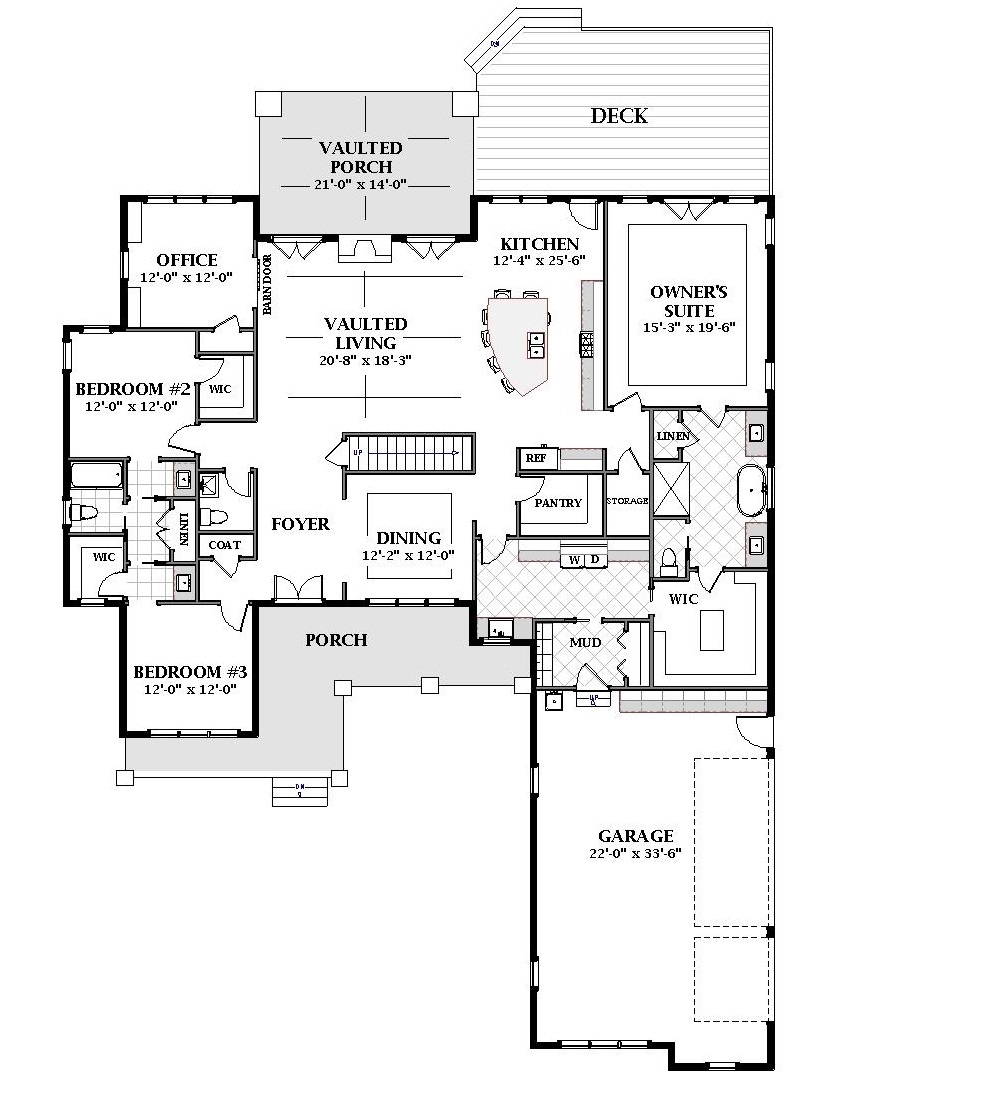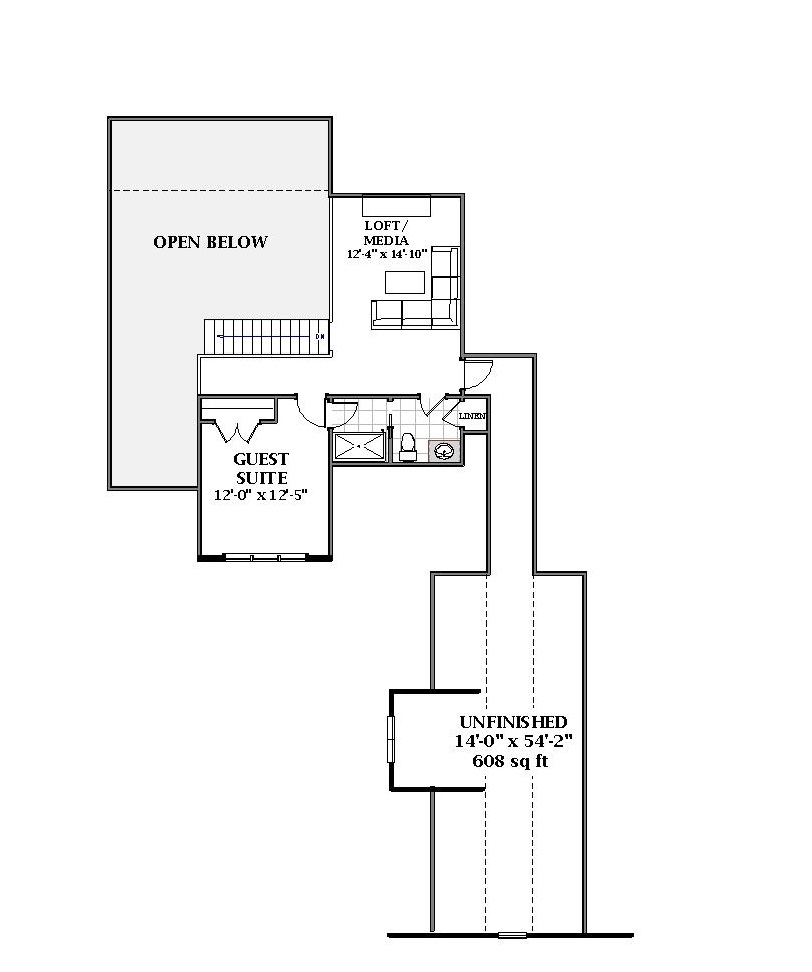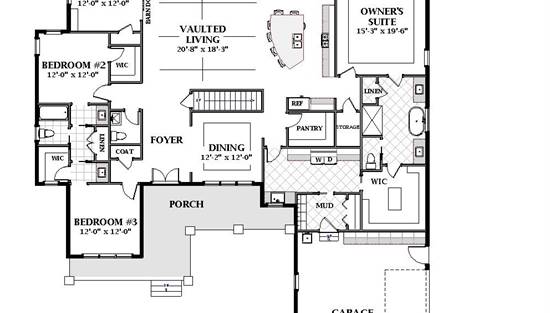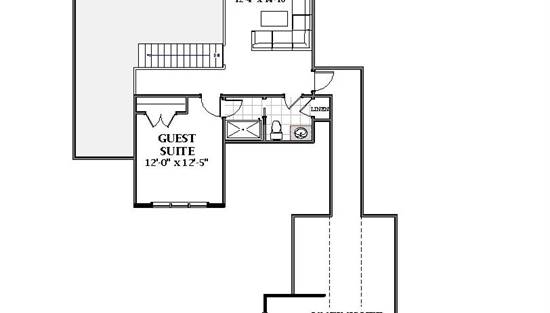- Plan Details
- |
- |
- Print Plan
- |
- Modify Plan
- |
- Reverse Plan
- |
- Cost-to-Build
- |
- View 3D
- |
- Advanced Search
About House Plan 7065:
This classic two-story 3,425 s.f. Craftsman house plan features 4 bedrooms and lot of outdoor living. The foyer is flanked by a formal dining room perfect for family gatherings. The vaulted living room and open floor plan gives a feeling of spaciousness without compromising coziness with a fireplace and French doors leading out to the vaulted covered porch – the place to be for outdoor entertaining. The generous kitchen offers a sunny breakfast nook, large island with ample seating, extra cabinets and counter space and a large walk in pantry. The 3-car garage leads into a well-equipped mud/laundry to keep even the busiest families organized with lockers, closet space, cabinets and counter space, a sink and direct access into the master walk in closet for added convenience. The large master suite has direct access out to the deck and provides a place to relax with a soaking tub, separate shower, double vanities and an oversized walk in closet. A convenient main floor office with sliding barn doors is a quiet space working. There are two family bedrooms on the main floor as well, each with a walk in closet. A large Jack & Jill bath with private vanities is practical for the youngest family members as well as the teens. The upper level offers a guest suite with full bath and a loft/media space suitable for work or plan. There’s plenty of unfinished space for storage or future expansion
Plan Details
Key Features
Attached
Basement
Bonus Room
Covered Front Porch
Covered Rear Porch
Crawlspace
Daylight Basement
Deck
Dining Room
Double Vanity Sink
Family Room
Fireplace
Foyer
Front Porch
Great Room
Guest Suite
Home Office
Kitchen Island
Laundry 1st Fl
Library/Media Rm
Loft / Balcony
Primary Bdrm Main Floor
Mud Room
Nook / Breakfast Area
Open Floor Plan
Rec Room
Separate Tub and Shower
Side-entry
Slab
Split Bedrooms
Storage Space
Unfinished Space
Vaulted Ceilings
Walk-in Closet
Walk-in Pantry
Walkout Basement
Build Beautiful With Our Trusted Brands
Our Guarantees
- Only the highest quality plans
- Int’l Residential Code Compliant
- Full structural details on all plans
- Best plan price guarantee
- Free modification Estimates
- Builder-ready construction drawings
- Expert advice from leading designers
- PDFs NOW!™ plans in minutes
- 100% satisfaction guarantee
- Free Home Building Organizer
