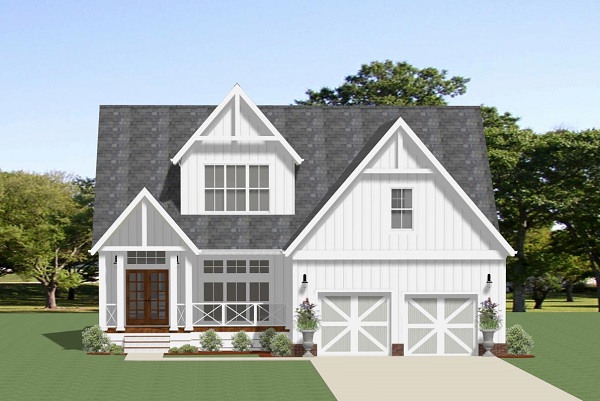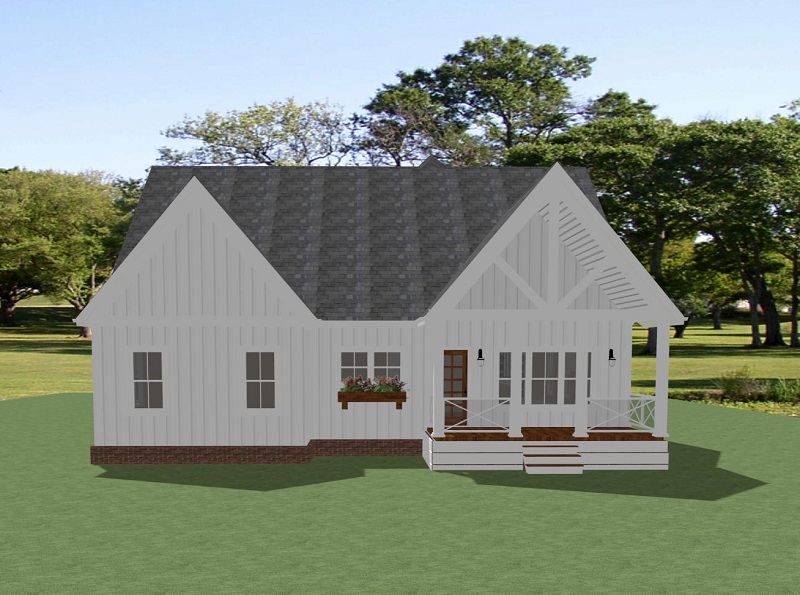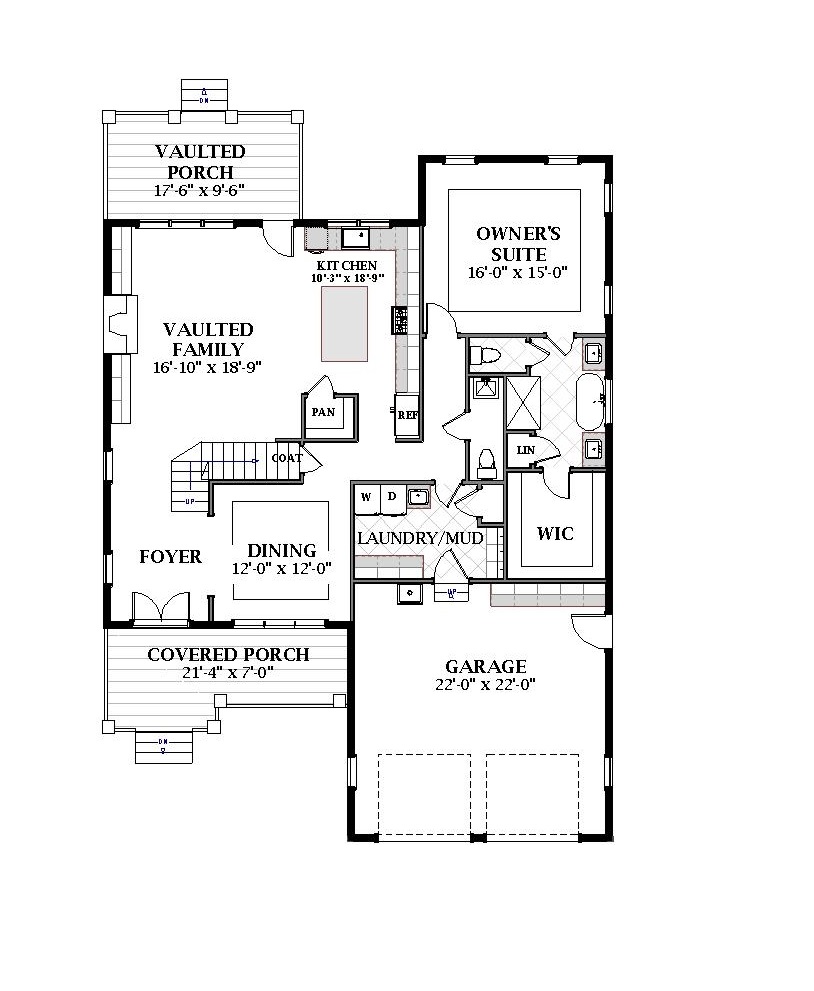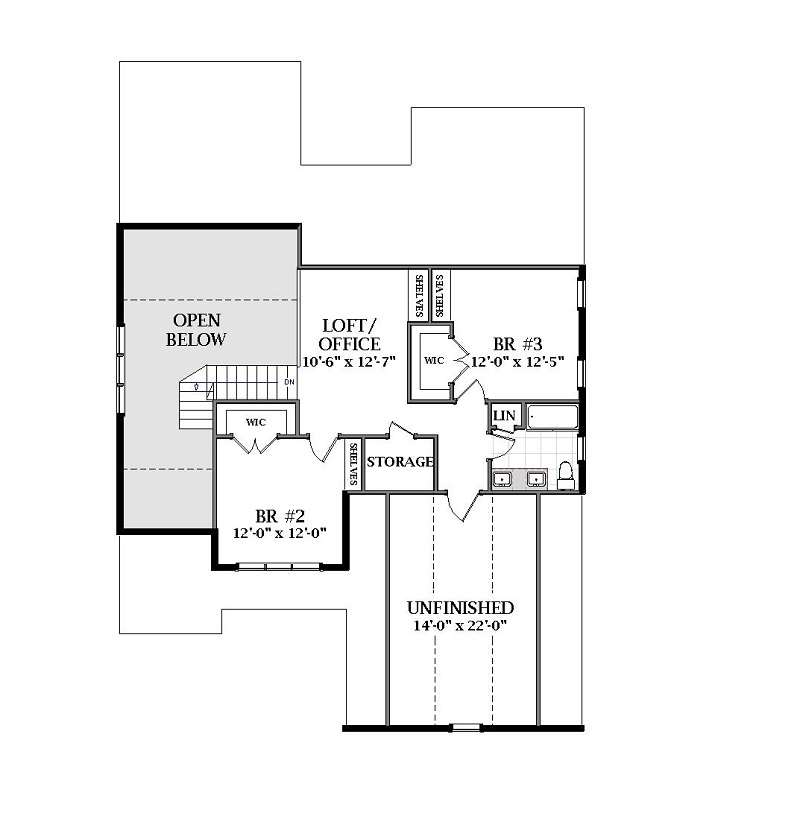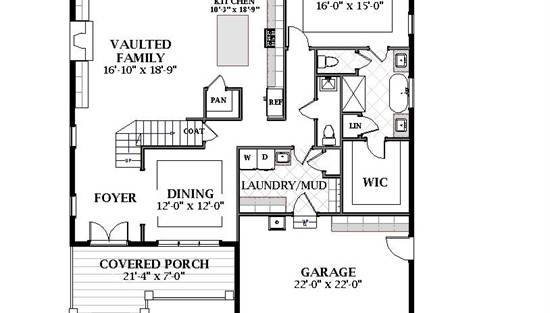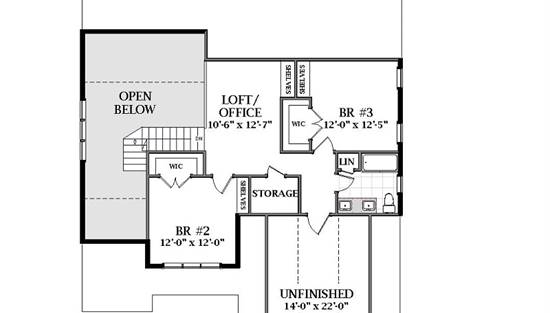- Plan Details
- |
- |
- Print Plan
- |
- Modify Plan
- |
- Reverse Plan
- |
- Cost-to-Build
- |
- View 3D
- |
- Advanced Search
About House Plan 7070:
Some of the amenities of this stylish two-story, 3 bedroom affordable cottage house plan include a vaulted family room with a fireplace, built ins and porch access. The open floor plan allows a direct view into a kitchen that includes an apron sink with a backyard view, a large island and walk in pantry. A formal dining room is provided as well. A 2-car garage, mud/laundry room and main level master finish out the main floor. The upper level includes two family bedrooms with walk in closets, a hall bath with dual vanities, a spacious loft/home office area and plenty of unfinished space for either storage or a future rec room.
Plan Details
Key Features
Attached
Basement
Bonus Room
Country Kitchen
Covered Front Porch
Covered Rear Porch
Crawlspace
Daylight Basement
Dining Room
Double Vanity Sink
Family Room
Fireplace
Foyer
Front Porch
Front-entry
Great Room
Home Office
Kitchen Island
Laundry 1st Fl
Library/Media Rm
Loft / Balcony
Primary Bdrm Main Floor
Mud Room
Open Floor Plan
Rear Porch
Rec Room
Separate Tub and Shower
Slab
Storage Space
Unfinished Space
Vaulted Ceilings
Walk-in Closet
Walk-in Pantry
Walkout Basement
Build Beautiful With Our Trusted Brands
Our Guarantees
- Only the highest quality plans
- Int’l Residential Code Compliant
- Full structural details on all plans
- Best plan price guarantee
- Free modification Estimates
- Builder-ready construction drawings
- Expert advice from leading designers
- PDFs NOW!™ plans in minutes
- 100% satisfaction guarantee
- Free Home Building Organizer
