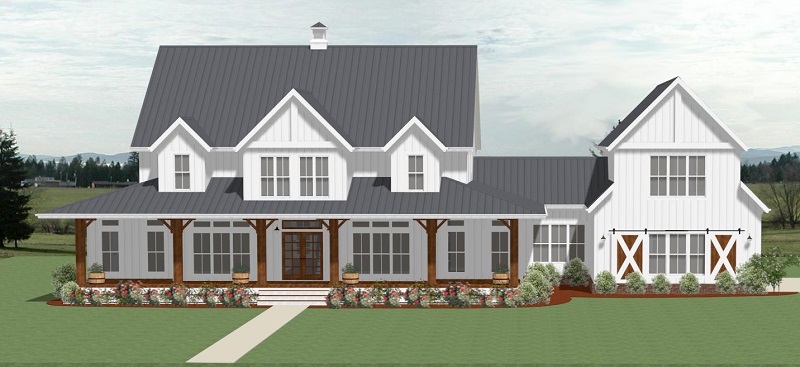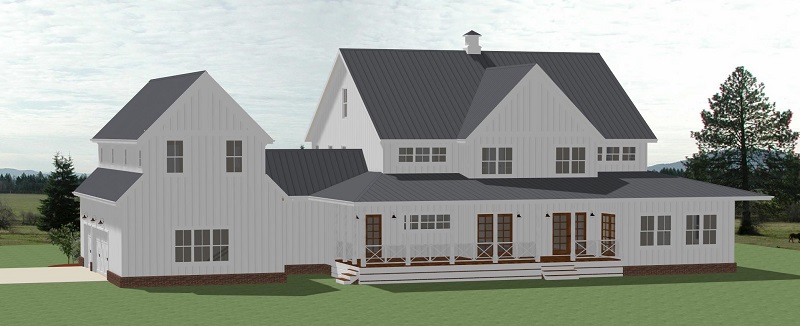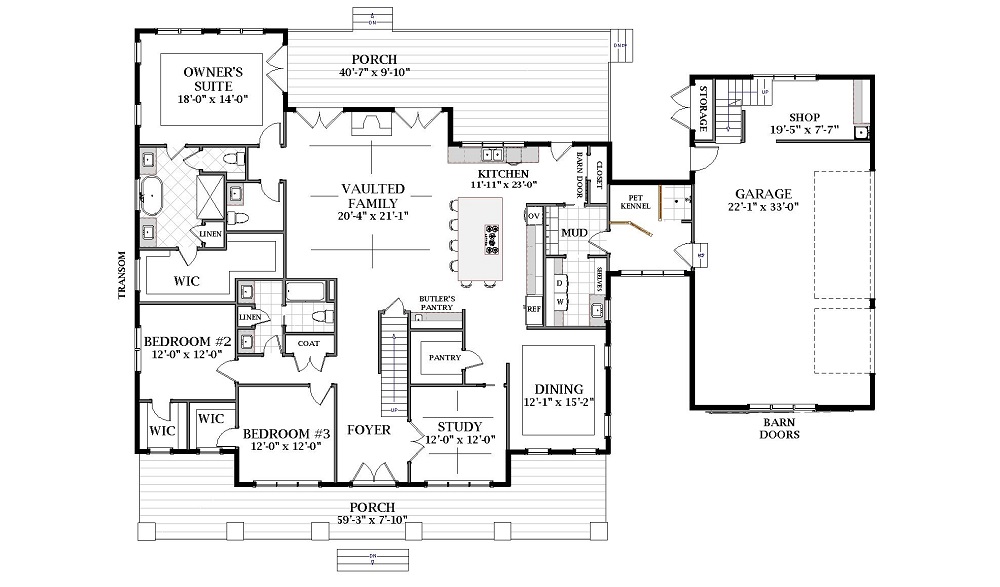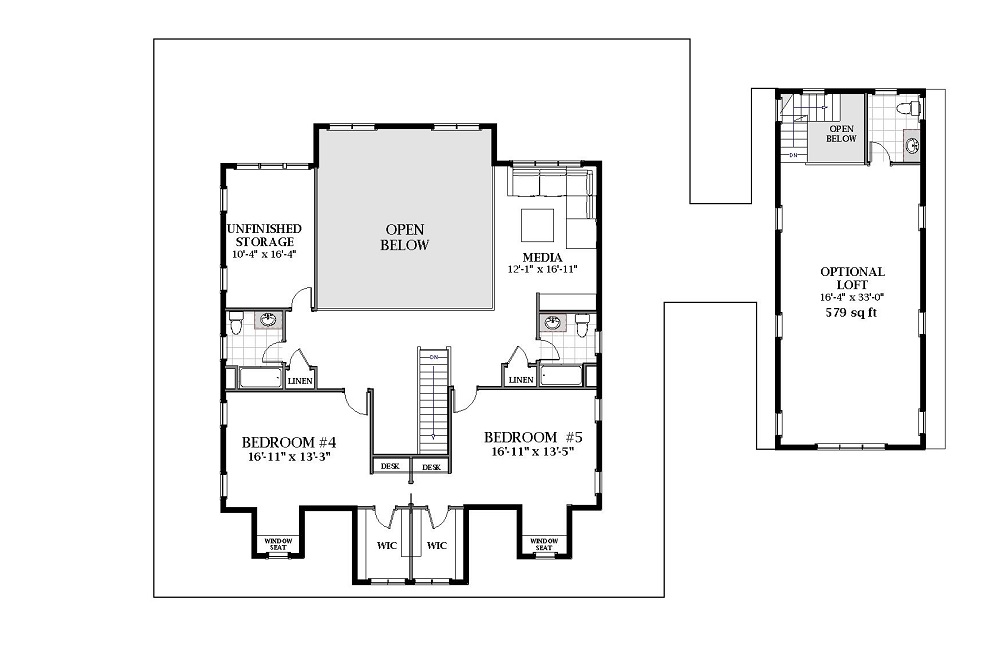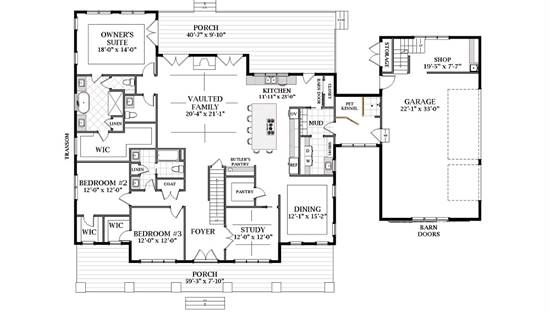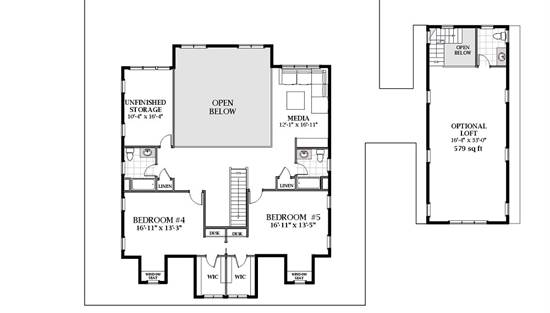- Plan Details
- |
- |
- Print Plan
- |
- Modify Plan
- |
- Reverse Plan
- |
- Cost-to-Build
- |
- View 3D
- |
- Advanced Search
About House Plan 7071:
Combining country charm and modern amenities, this large farmhouse is the perfect family home. The sprawling covered porches create a welcoming entrance into the foyer that’s flanked by a private study. The open and thoughtful floor plan includes a large vaulted family room that will be a favorite gathering space with a cozy fireplace and French doors leading out to the porch. A large country kitchen offers a large island a cooktop range and seating for six, a sunny sink area overlooking the back yard, plenty of cabinets and counter space, double ovens, a walk in pantry and extra storage hidden behind two stylish sliding barn doors. A formal dining room is provided, perfect for entertaining. There are two main level family bedrooms, each with walk in closets and sharing a hall bath. The main level master enjoys porch access as well as a soaking tub with a separate shower, dual vanities and an oversized walk in closet. There’s a pet kennel/grooming station leading out into the 3-car garage which offers a shop, garden storage and stairs up to 2nd level storage or future rec room with a half bath. The second level has a horse shoe layout overlooking the family room below. Two more family bedrooms with walk in closets, two full baths, extra storage and a loft/media room are included.
Plan Details
Key Features
Attached
Basement
Bonus Room
Country Kitchen
Covered Front Porch
Covered Rear Porch
Crawlspace
Daylight Basement
Dining Room
Double Vanity Sink
Family Room
Fireplace
Foyer
Front Porch
Great Room
Home Office
Kitchen Island
Laundry 1st Fl
Library/Media Rm
Loft / Balcony
Primary Bdrm Main Floor
Mud Room
Open Floor Plan
Oversized
Rear Porch
Rec Room
Separate Tub and Shower
Side-entry
Slab
Storage Space
Unfinished Space
Vaulted Ceilings
Walk-in Closet
Walk-in Pantry
Walkout Basement
Build Beautiful With Our Trusted Brands
Our Guarantees
- Only the highest quality plans
- Int’l Residential Code Compliant
- Full structural details on all plans
- Best plan price guarantee
- Free modification Estimates
- Builder-ready construction drawings
- Expert advice from leading designers
- PDFs NOW!™ plans in minutes
- 100% satisfaction guarantee
- Free Home Building Organizer
.png)
.png)
