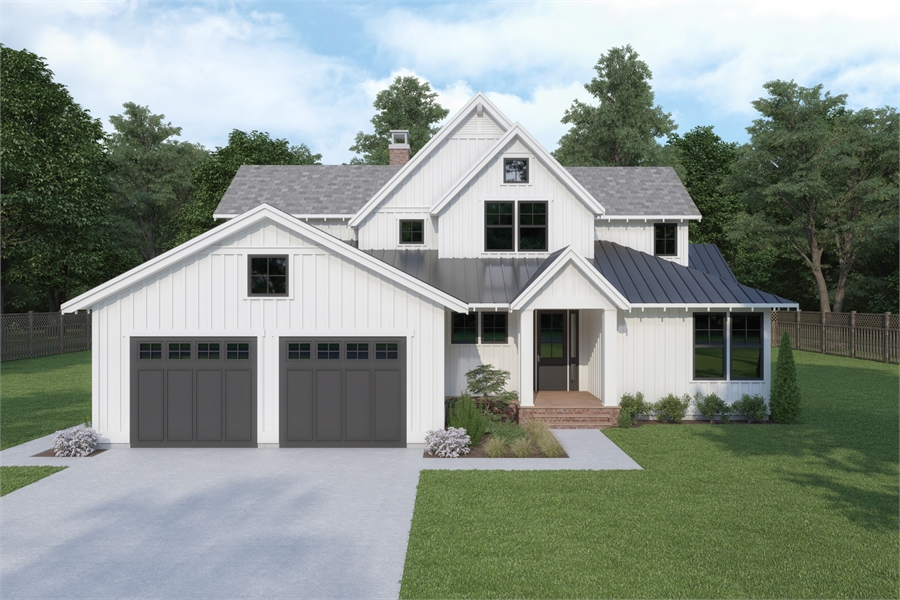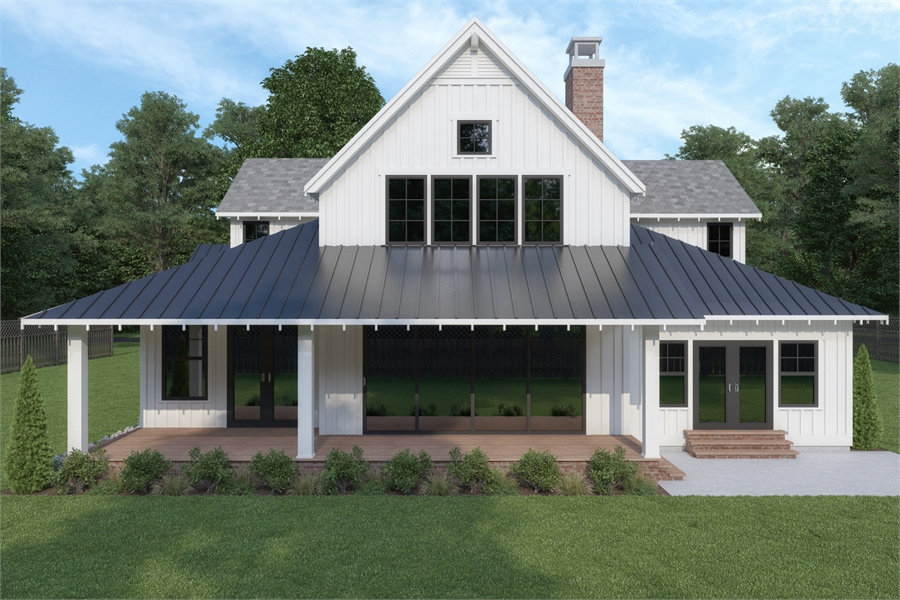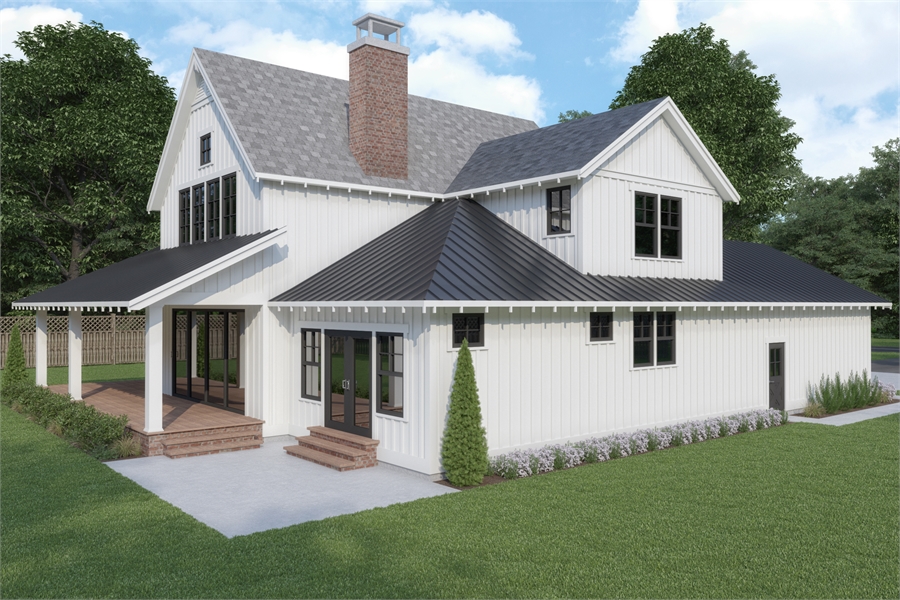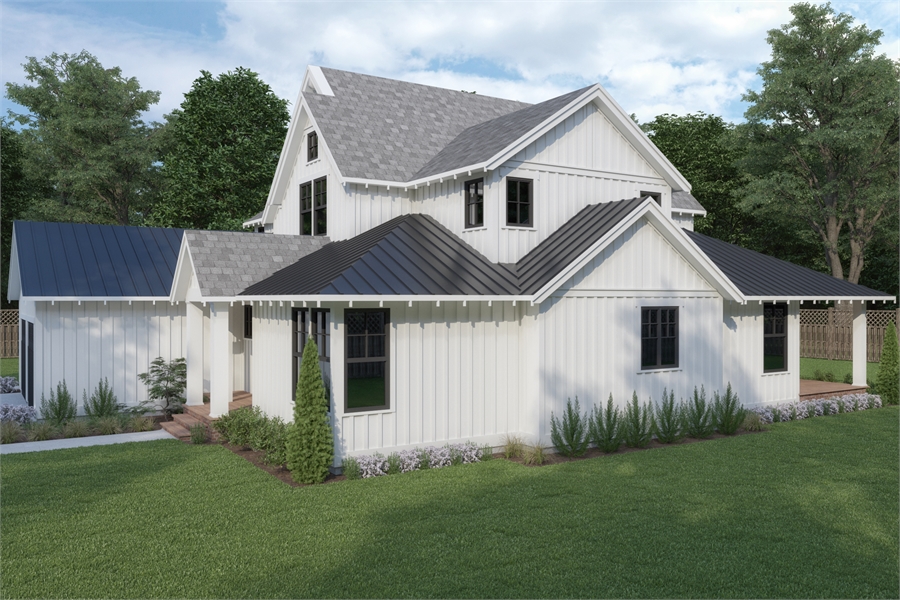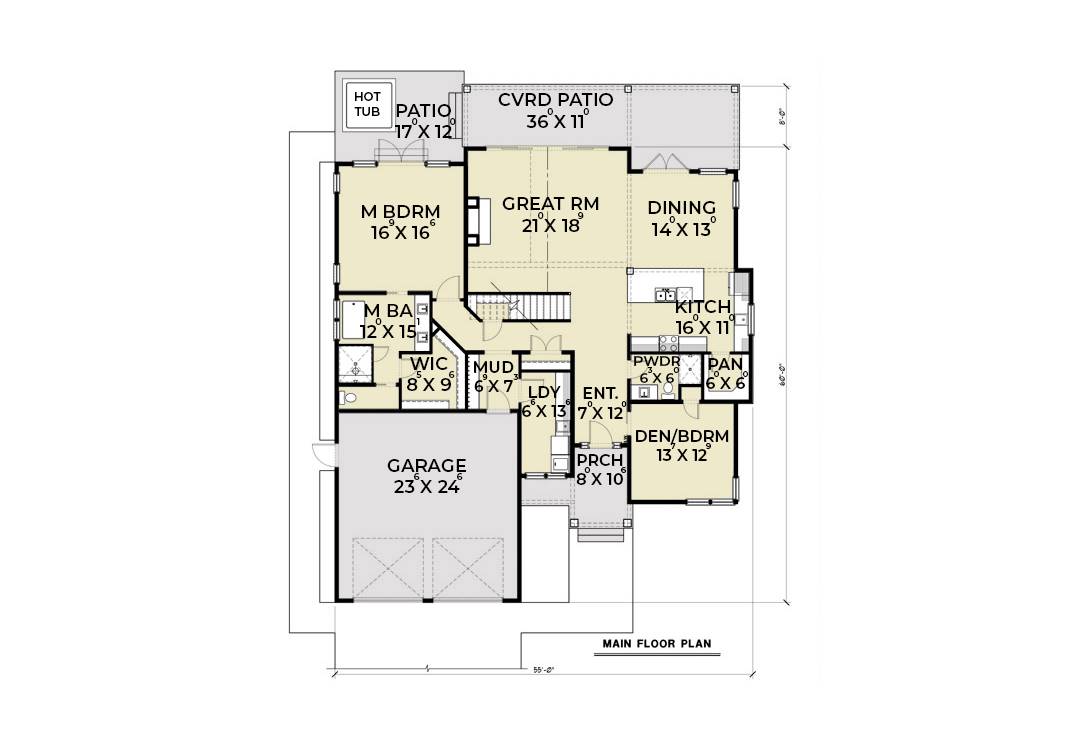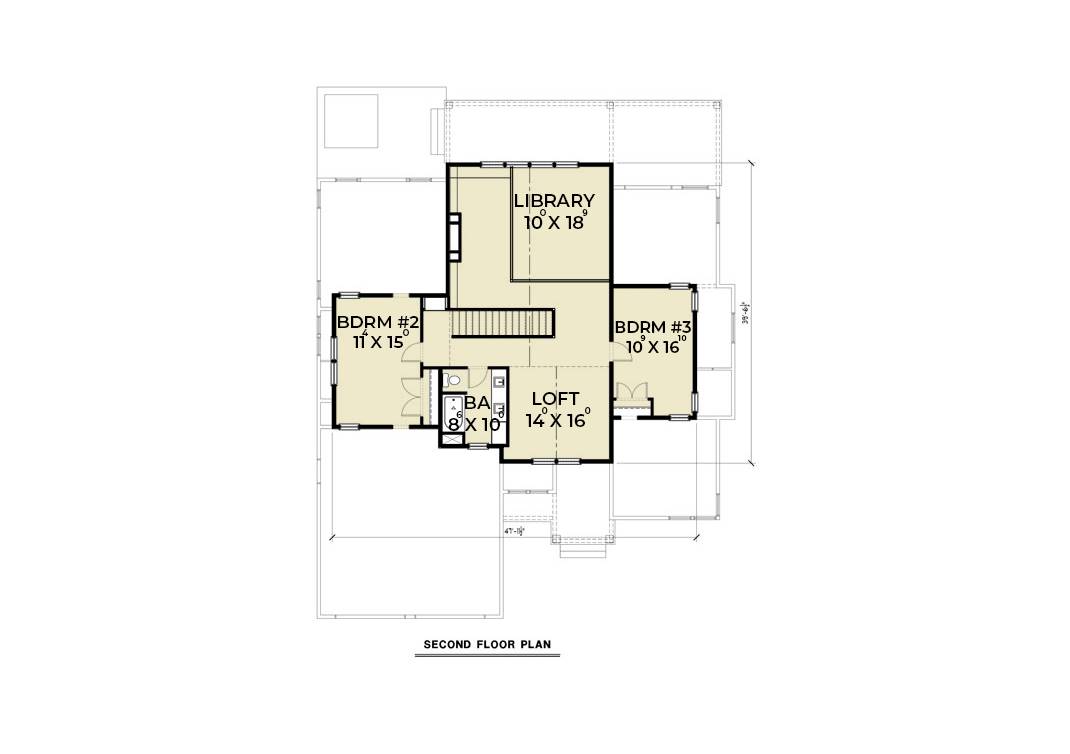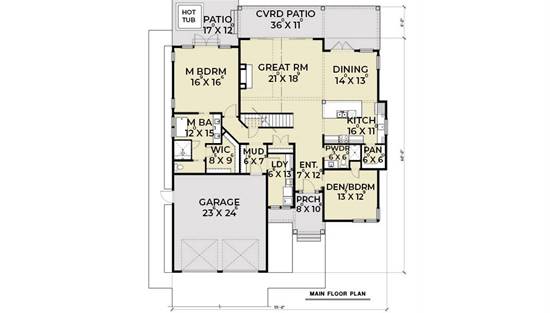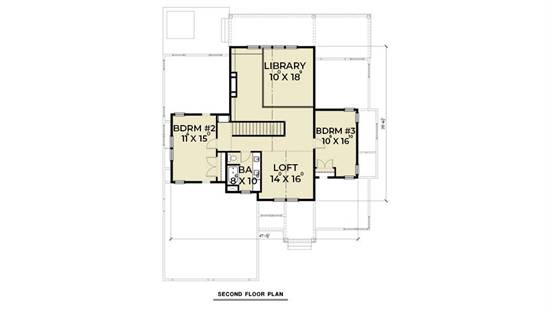- Plan Details
- |
- |
- Print Plan
- |
- Modify Plan
- |
- Reverse Plan
- |
- Cost-to-Build
- |
- View 3D
- |
- Advanced Search
About House Plan 7107:
This craftsman farm house style plan is anything but ordinary. Within its 2 stories, this plan holds 3,403 square feet of space, including 4 bedrooms and 3 bathrooms. The beauty of this home starts outside and continues inside, as the front porch and entryway spill in to the great room and the large fireplace. An impressive kitchen and dining room open up to a covered patio. Down the steps of the patio is another patio, but this one with a built-in hot tub. Private access to the hot tub is available from the master suite. The front of the home has a den which can also function as another bedroom, should the space be needed. The second floor of this plan offers even more multi-functional space, with its 2 bedrooms, bathroom, and loft spaces. Additionally, this home offers a second story library to cater to your inner bookworm.
Plan Details
Key Features
Attached
Covered Front Porch
Covered Rear Porch
Crawlspace
Dining Room
Double Vanity Sink
Fireplace
Front Porch
Front-entry
Great Room
Kitchen Island
Laundry 1st Fl
Library/Media Rm
Loft / Balcony
Primary Bdrm Main Floor
Mud Room
Open Floor Plan
Rear Porch
Separate Tub and Shower
Vaulted Ceilings
Walk-in Closet
Walk-in Pantry
Build Beautiful With Our Trusted Brands
Our Guarantees
- Only the highest quality plans
- Int’l Residential Code Compliant
- Full structural details on all plans
- Best plan price guarantee
- Free modification Estimates
- Builder-ready construction drawings
- Expert advice from leading designers
- PDFs NOW!™ plans in minutes
- 100% satisfaction guarantee
- Free Home Building Organizer
