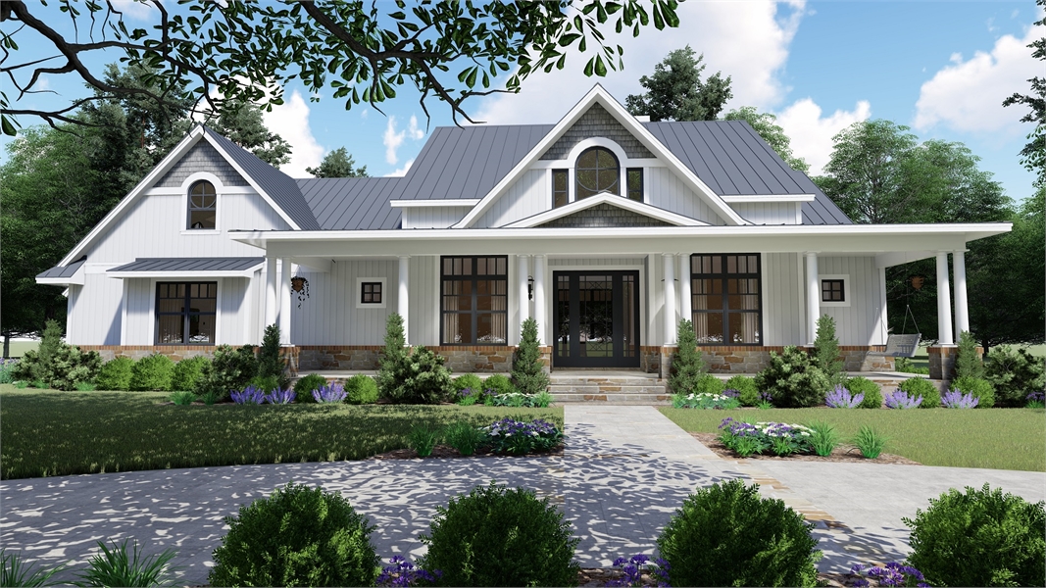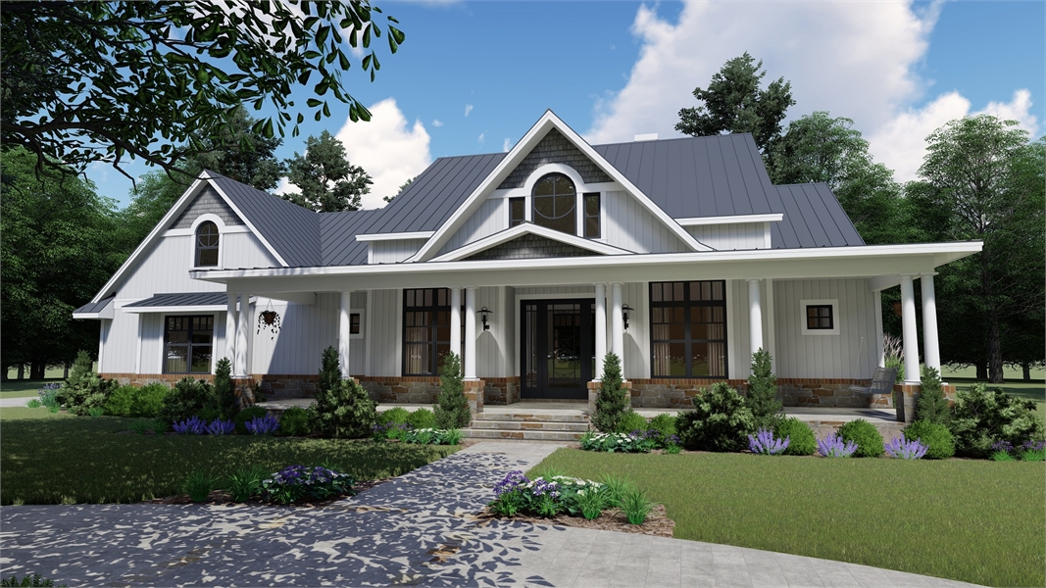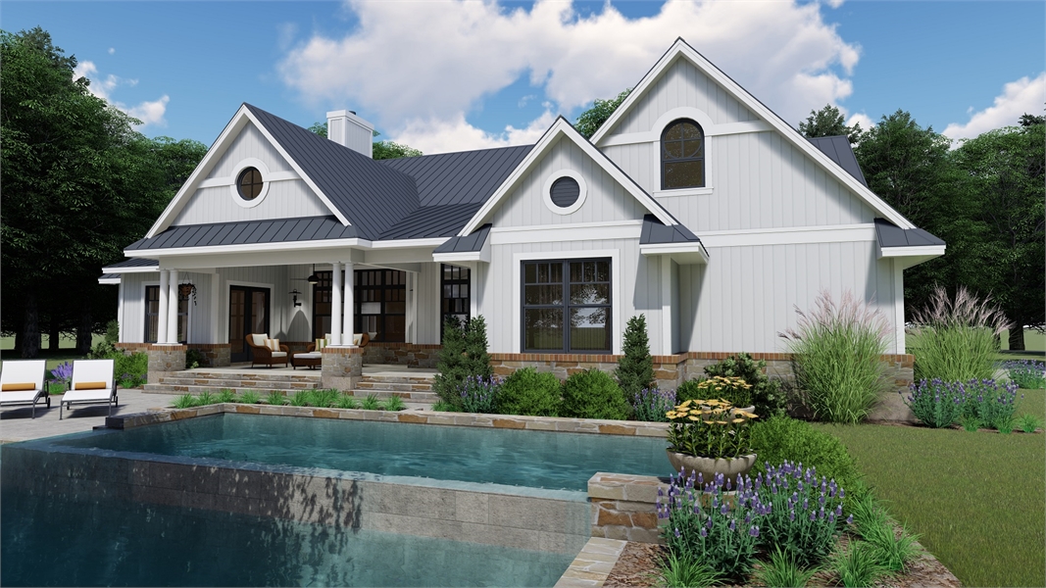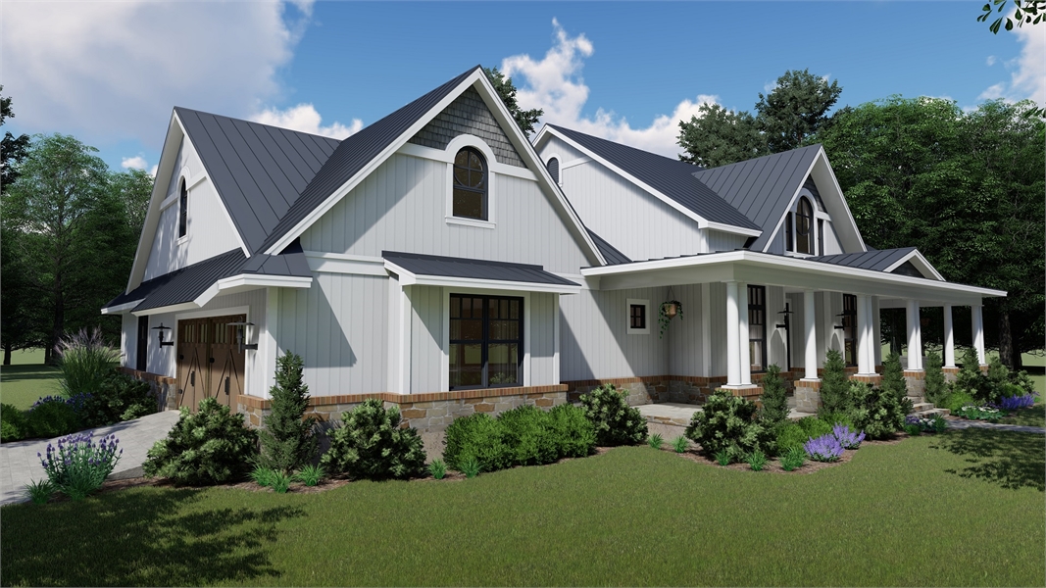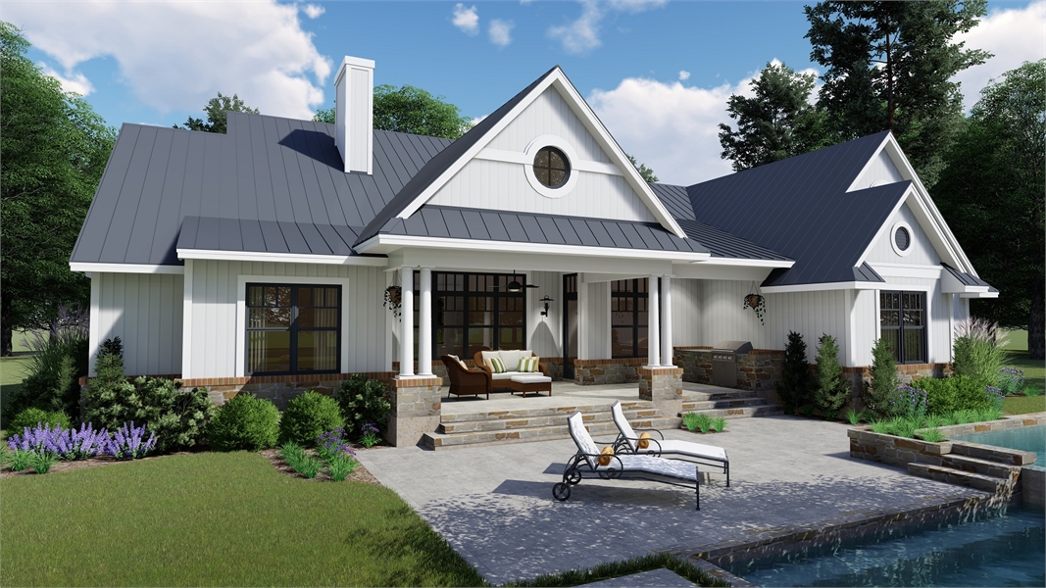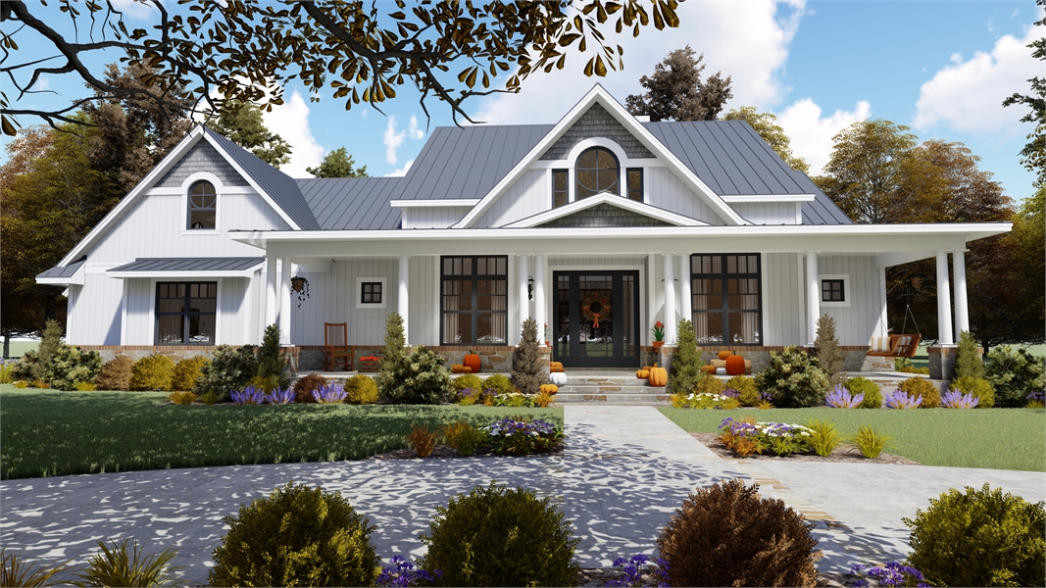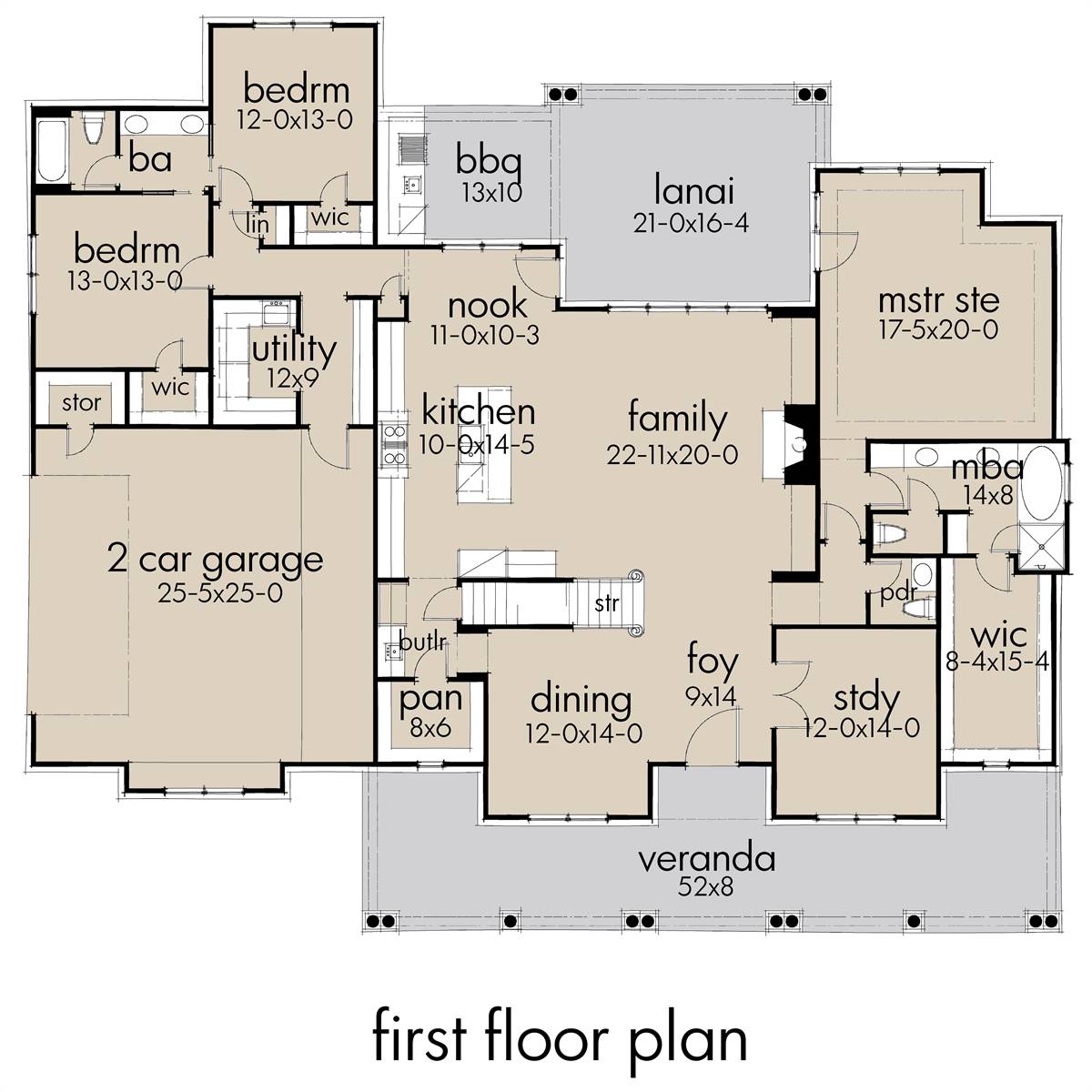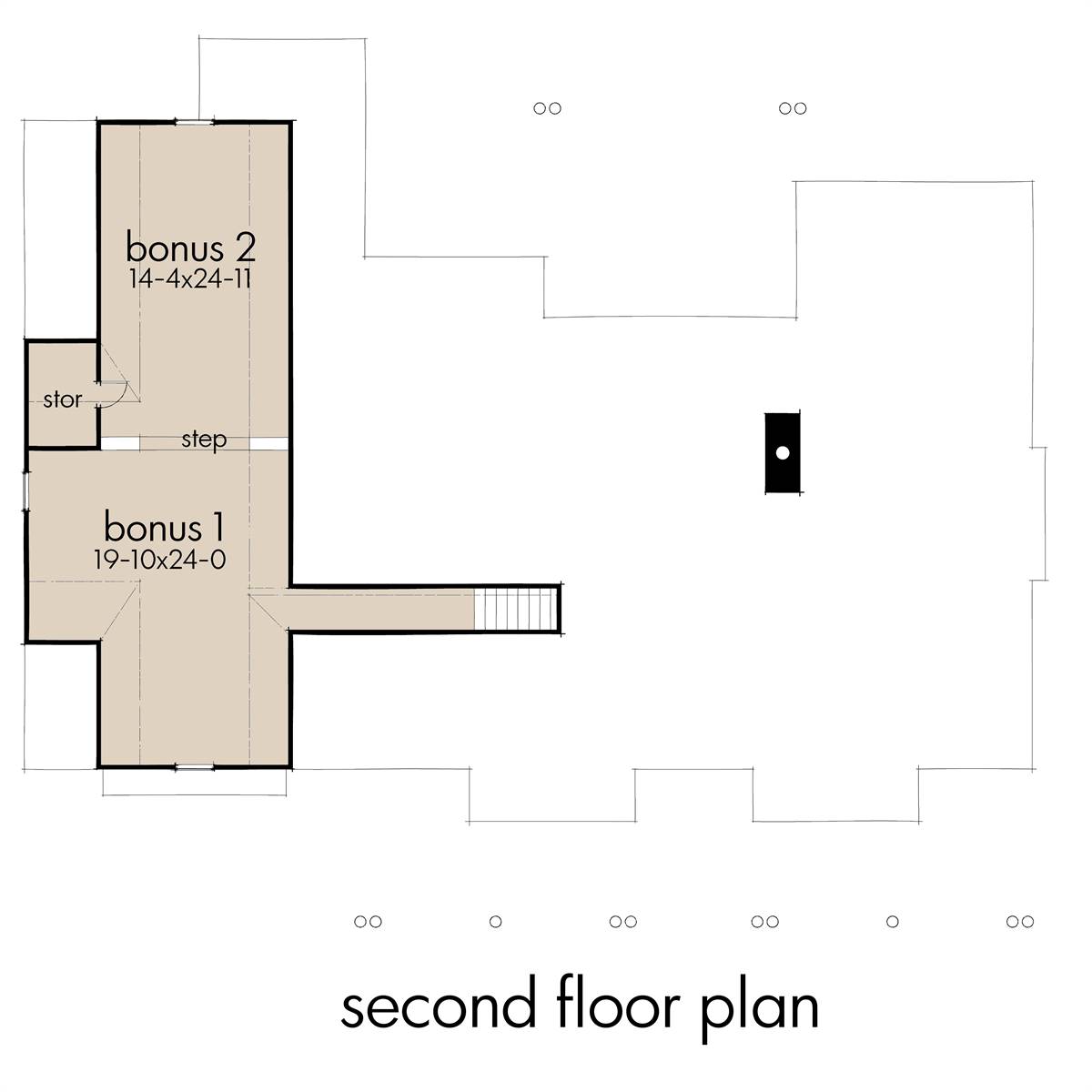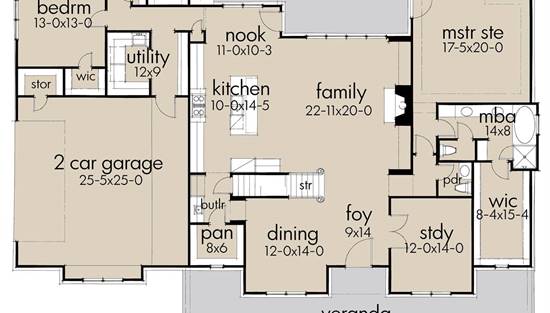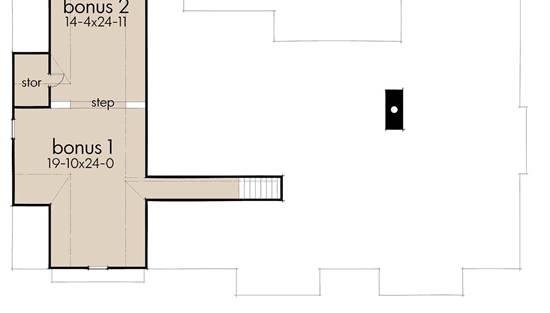- Plan Details
- |
- |
- Print Plan
- |
- Modify Plan
- |
- Reverse Plan
- |
- Cost-to-Build
- |
- View 3D
- |
- Advanced Search
About House Plan 7172:
A nostalgic veranda and a breezy lanai promote outdoor living for this country-style house plan with three bedrooms, 2.5 baths and 2,787 square feet, plus bonus space on the upper level. A fireplace warms the central family room in this home plan, perfect for entertaining. The open kitchen boasts a sizable island as it offers meal service to the bright breakfast nook and the quiet dining room. Note the useful pantry and butler's pantry. How about inviting neighbors over for a barbecue on the rear lanai? At day's end, retire to the master suite, which has lanai access. The private bath includes a garden tub, a separate shower and dual sinks. The large walk-in closet keeps your clothes organized. Two more bedrooms with walk-in closets share a split bath. Builders point out the secluded study in this home design, which could serve as a den or home office. The bonus space could accommodate overnight guests.
Plan Details
Key Features
Attached
Basement
Bonus Room
Crawlspace
Front Porch
Laundry 1st Fl
Primary Bdrm Main Floor
Open Floor Plan
Slab
Walkout Basement
Build Beautiful With Our Trusted Brands
Our Guarantees
- Only the highest quality plans
- Int’l Residential Code Compliant
- Full structural details on all plans
- Best plan price guarantee
- Free modification Estimates
- Builder-ready construction drawings
- Expert advice from leading designers
- PDFs NOW!™ plans in minutes
- 100% satisfaction guarantee
- Free Home Building Organizer
.png)

