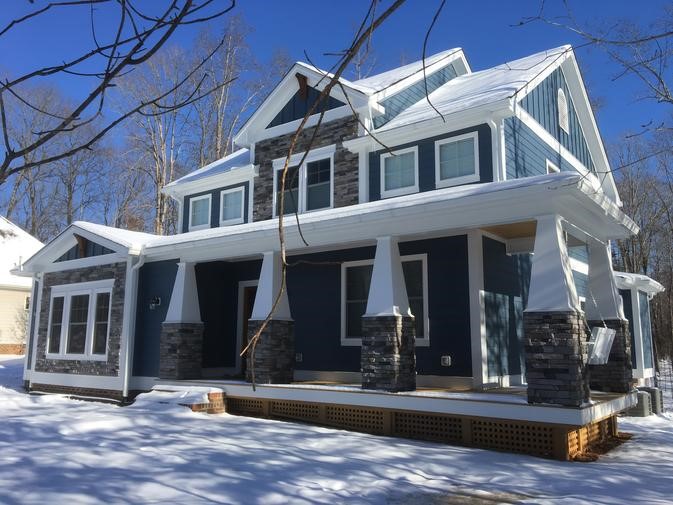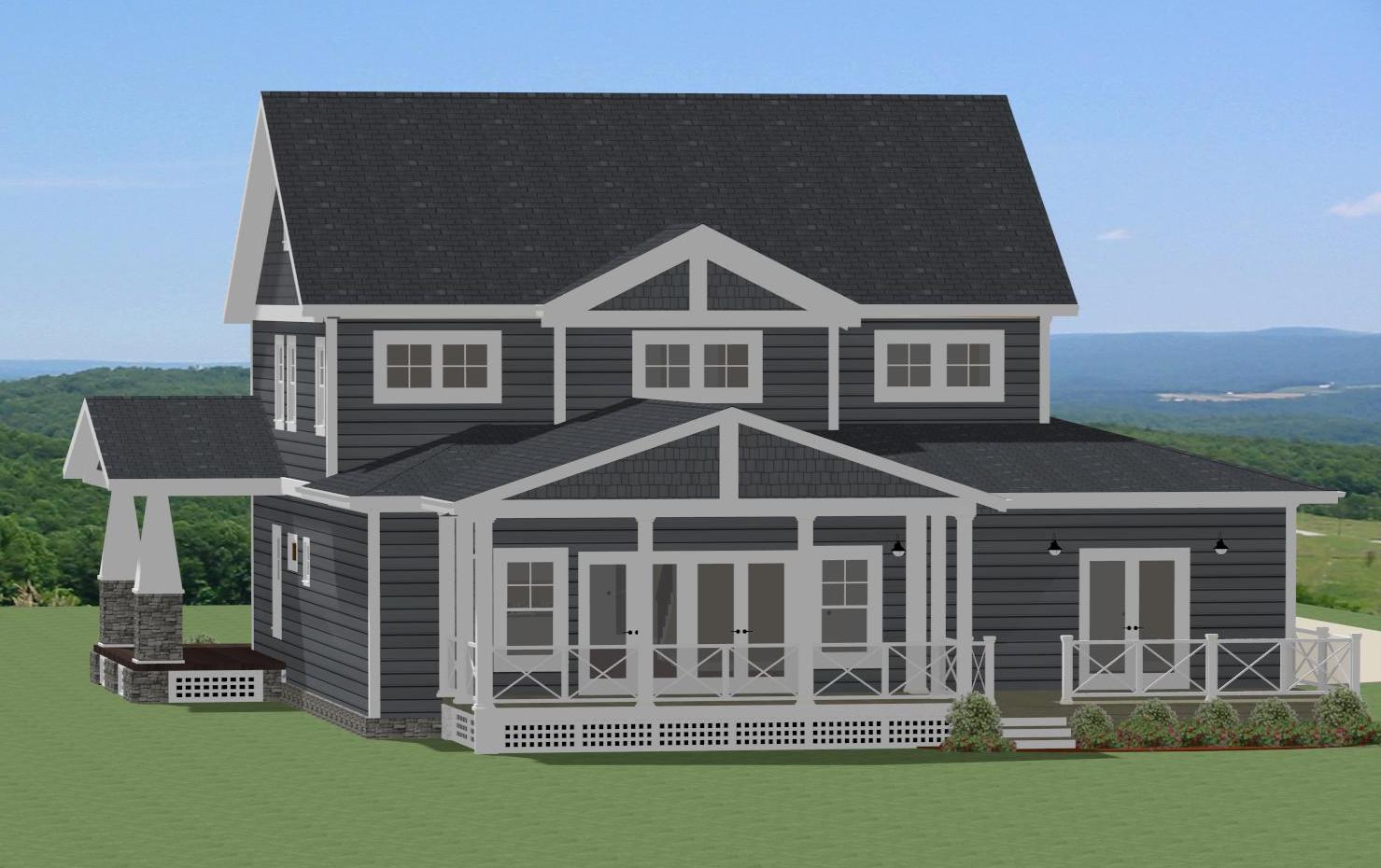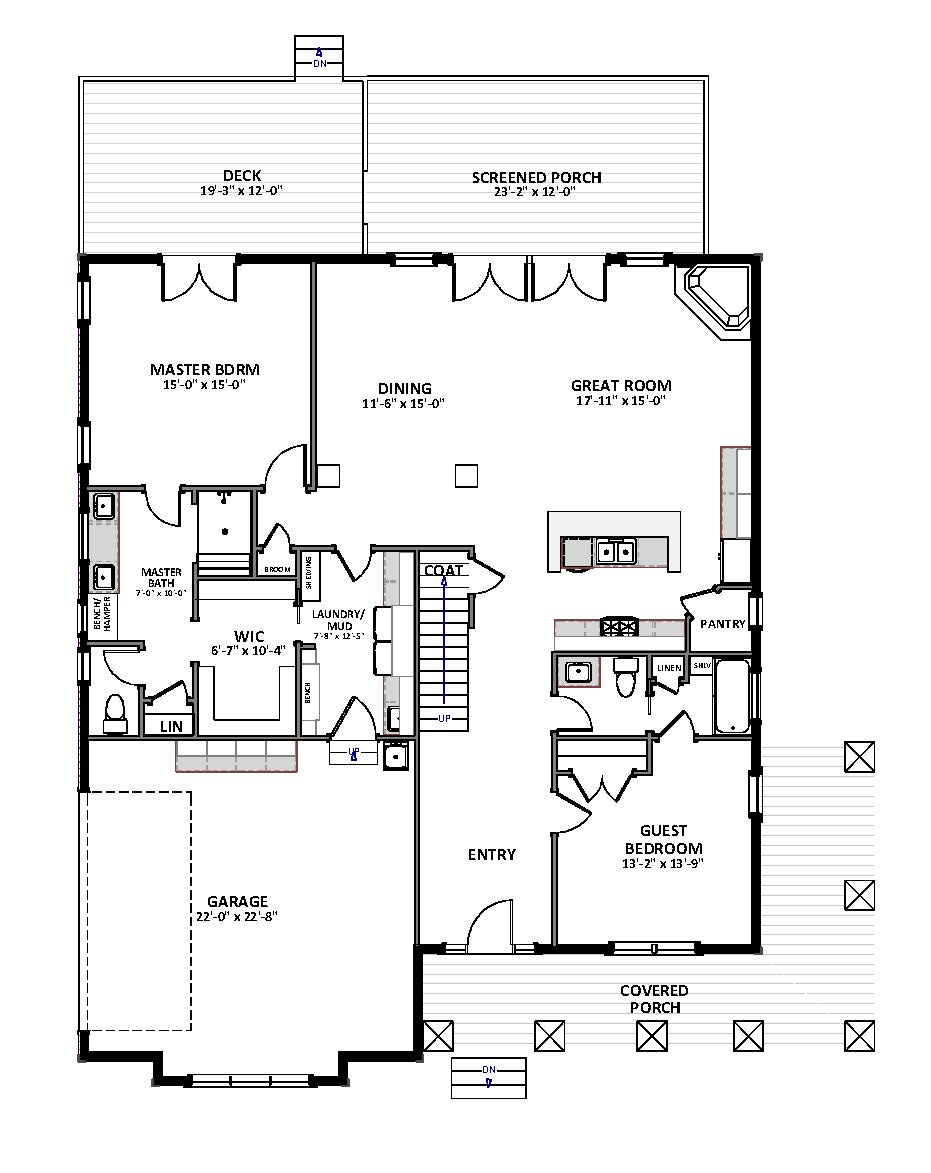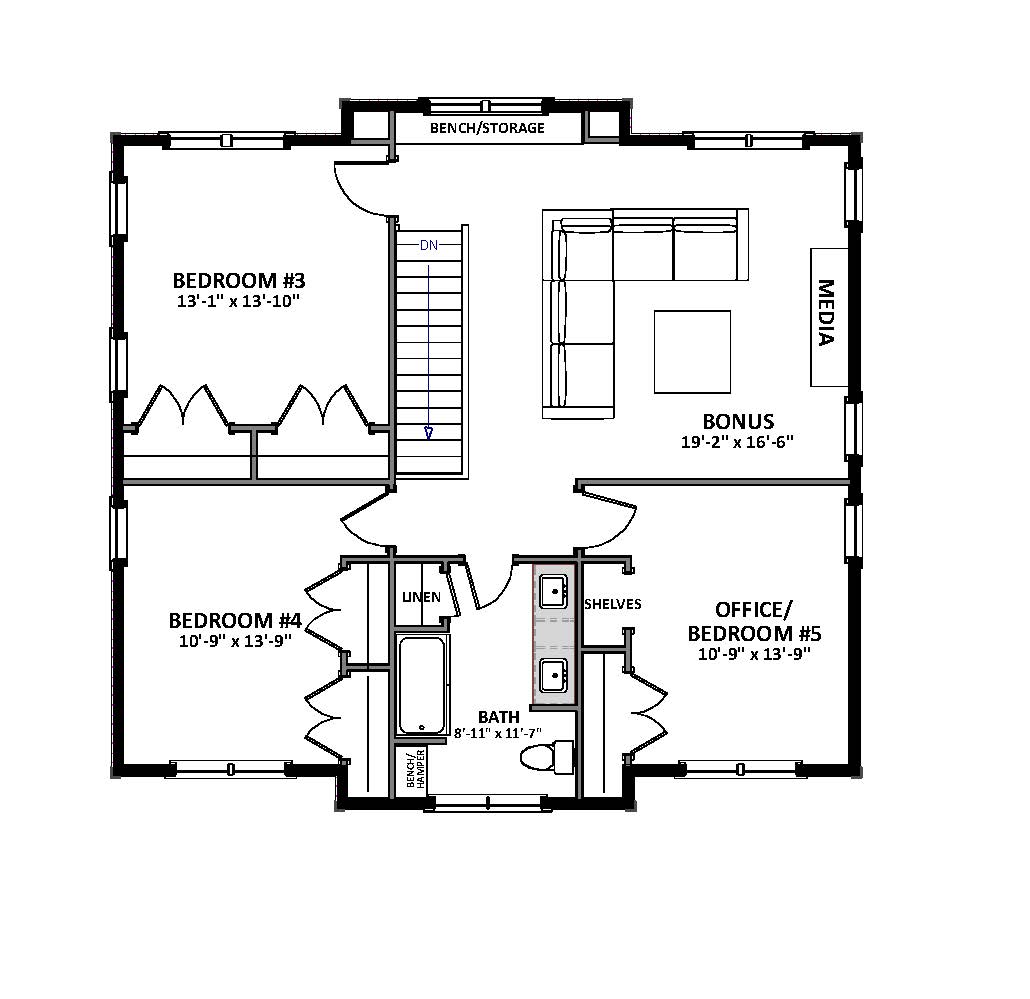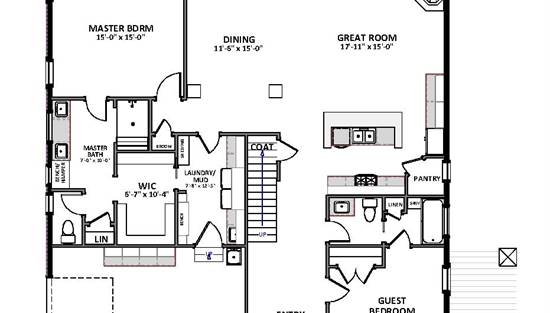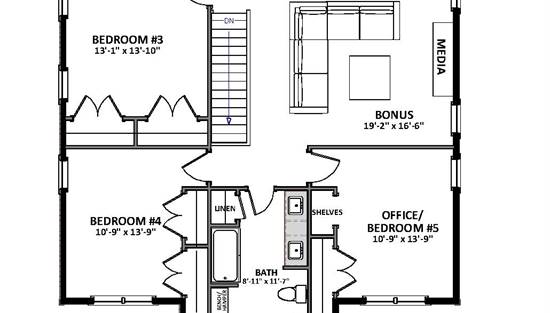- Plan Details
- |
- |
- Print Plan
- |
- Modify Plan
- |
- Reverse Plan
- |
- Cost-to-Build
- |
- View 3D
- |
- Advanced Search
About House Plan 7179:
Plenty of curb appeal is offered with stylish craftsman detail and a columned wrap around porch. The open concept
floor plan allows plenty of natural light flowing through the family room, kitchen and dining area. The generous
kitchen is well equipped with an eating bar, walk-in pantry an ample cabinets. A cozy fireplace and screened
porch access will make the family room a favorite gathering place. A private guest suite with a full bath is
conveniently located on the main level. The master suite, also on the main level, offers French doors leading out
to the deck, a large walk-in shower, double vanities and an oversized walk-in closet with direct laundry/mudroom
access. Two large family bedrooms share a hall bath on the 2nd floor. A home office/exercise room and
recreation/play area are also located on the 2nd floor.
floor plan allows plenty of natural light flowing through the family room, kitchen and dining area. The generous
kitchen is well equipped with an eating bar, walk-in pantry an ample cabinets. A cozy fireplace and screened
porch access will make the family room a favorite gathering place. A private guest suite with a full bath is
conveniently located on the main level. The master suite, also on the main level, offers French doors leading out
to the deck, a large walk-in shower, double vanities and an oversized walk-in closet with direct laundry/mudroom
access. Two large family bedrooms share a hall bath on the 2nd floor. A home office/exercise room and
recreation/play area are also located on the 2nd floor.
Plan Details
Key Features
Basement
Bonus Room
Covered Front Porch
Covered Rear Porch
Crawlspace
Daylight Basement
Double Vanity Sink
Exercise Room
Family Room
Fireplace
Foyer
Front Porch
Great Room
Guest Suite
Home Office
In-law Suite
Kitchen Island
Laundry 1st Fl
Loft / Balcony
Primary Bdrm Main Floor
Mud Room
Open Floor Plan
Peninsula / Eating Bar
Rear Porch
Rec Room
Separate Tub and Shower
Slab
Walk-in Closet
Walk-in Pantry
Walkout Basement
Wraparound Porch
Build Beautiful With Our Trusted Brands
Our Guarantees
- Only the highest quality plans
- Int’l Residential Code Compliant
- Full structural details on all plans
- Best plan price guarantee
- Free modification Estimates
- Builder-ready construction drawings
- Expert advice from leading designers
- PDFs NOW!™ plans in minutes
- 100% satisfaction guarantee
- Free Home Building Organizer
.png)
.png)
