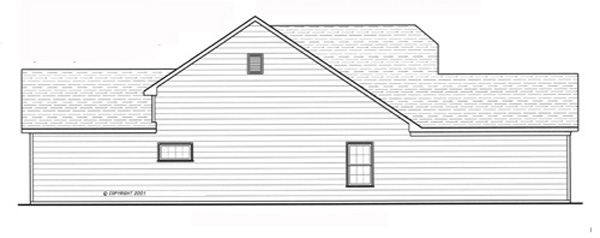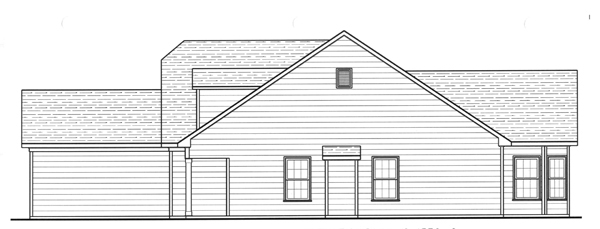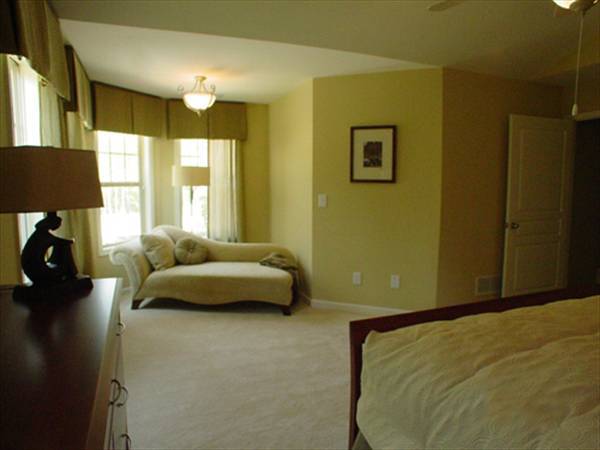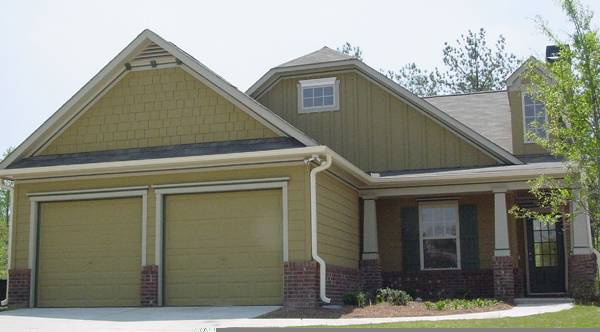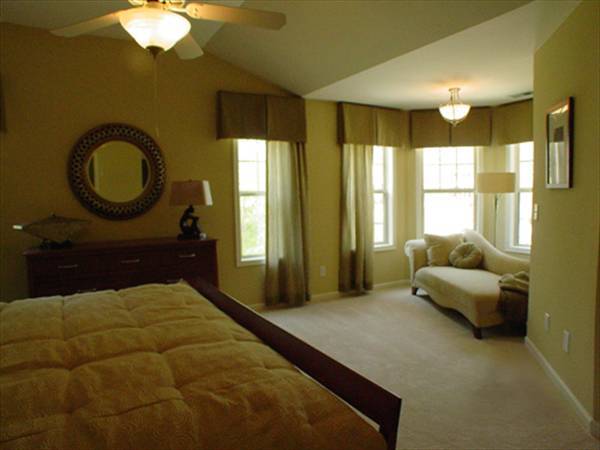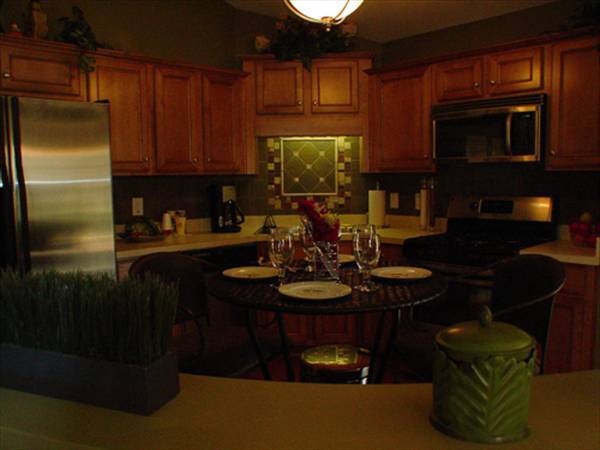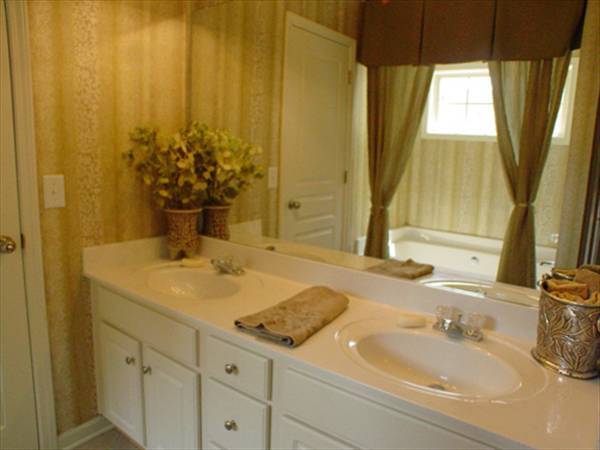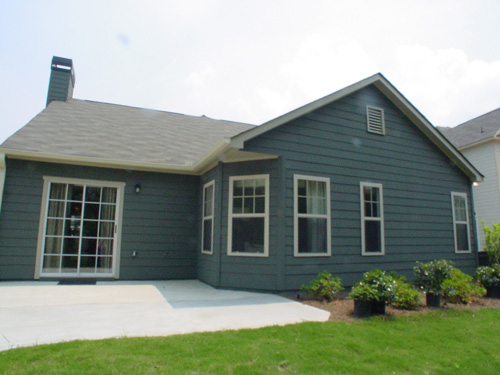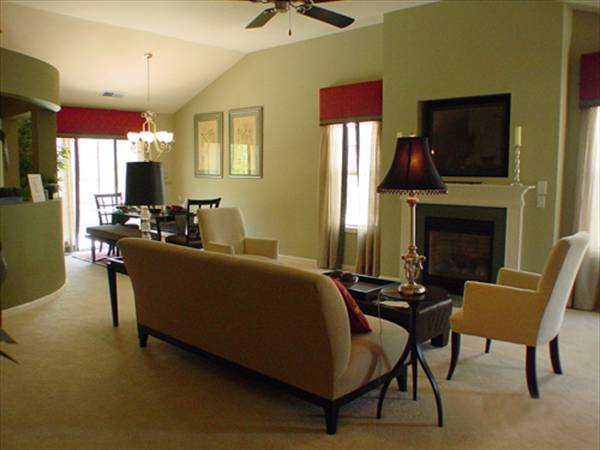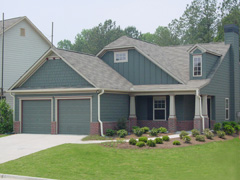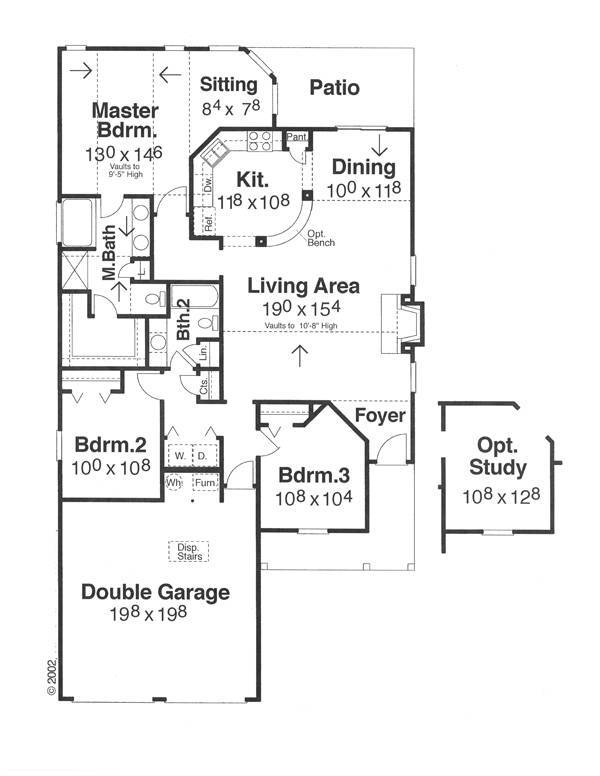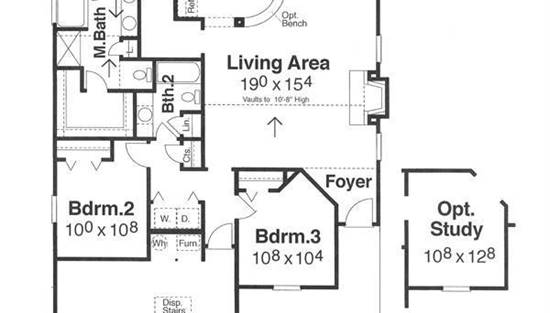- Plan Details
- |
- |
- Print Plan
- |
- Modify Plan
- |
- Reverse Plan
- |
- Cost-to-Build
- |
- View 3D
- |
- Advanced Search
About House Plan 7193:
This Craftsman-style cottage features a cozy front porch. Designed for a narrow lot, the home provides curb appeal with the combined use of board and batten, and shake siding. A modest front entry is highlighted by the dormer that opens to the living area's vaulted ceiling.
Despite the bedrooms occupying the same side of the house, a split bedroom design is achieved by accessing the two areas from separate points. The master hall opens up from the rear of the living area, while the other bedrooms are accessed off the garage entry to the house.
A curved half-wall provides privacy to the kitchen, while allowing it to remain open to the main living area. The wall also provides the perfect spot for a bistro-style breakfast table.
Despite the bedrooms occupying the same side of the house, a split bedroom design is achieved by accessing the two areas from separate points. The master hall opens up from the rear of the living area, while the other bedrooms are accessed off the garage entry to the house.
A curved half-wall provides privacy to the kitchen, while allowing it to remain open to the main living area. The wall also provides the perfect spot for a bistro-style breakfast table.
Plan Details
Key Features
Attached
Basement
Covered Front Porch
Double Vanity Sink
Fireplace
Foyer
Front Porch
Front-entry
Great Room
His and Hers Primary Closets
Laundry 1st Fl
Primary Bdrm Main Floor
Nook / Breakfast Area
Open Floor Plan
Separate Tub and Shower
Sitting Area
Slab
Split Bedrooms
Suited for narrow lot
Vaulted Ceilings
Walk-in Closet
Build Beautiful With Our Trusted Brands
Our Guarantees
- Only the highest quality plans
- Int’l Residential Code Compliant
- Full structural details on all plans
- Best plan price guarantee
- Free modification Estimates
- Builder-ready construction drawings
- Expert advice from leading designers
- PDFs NOW!™ plans in minutes
- 100% satisfaction guarantee
- Free Home Building Organizer
.png)
.png)

