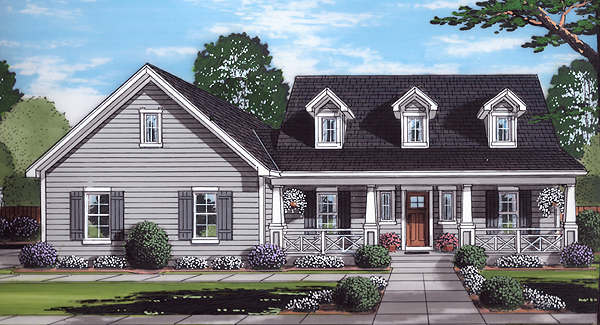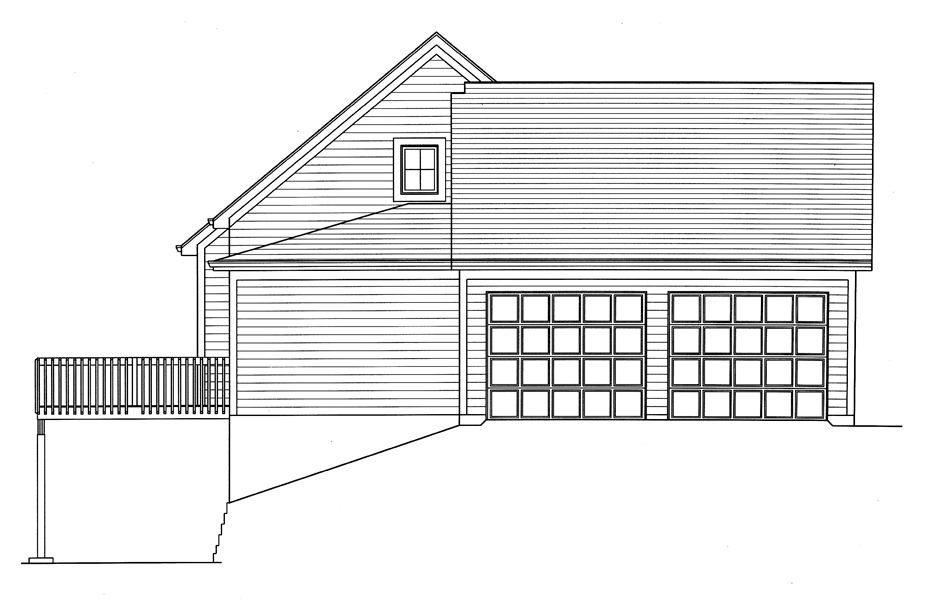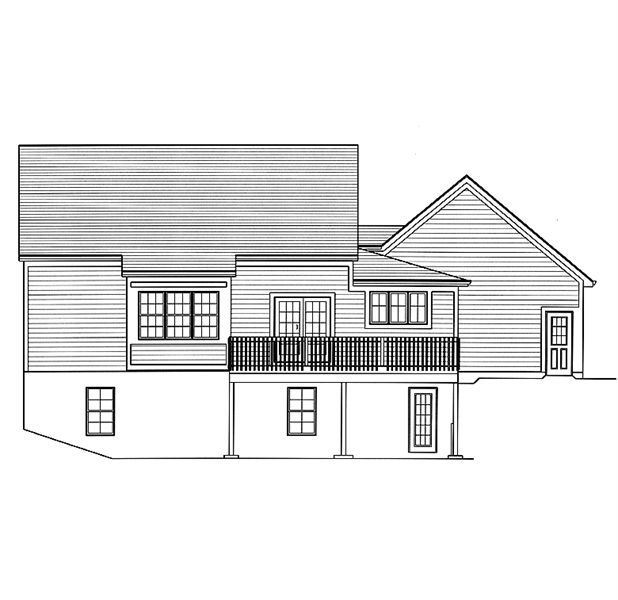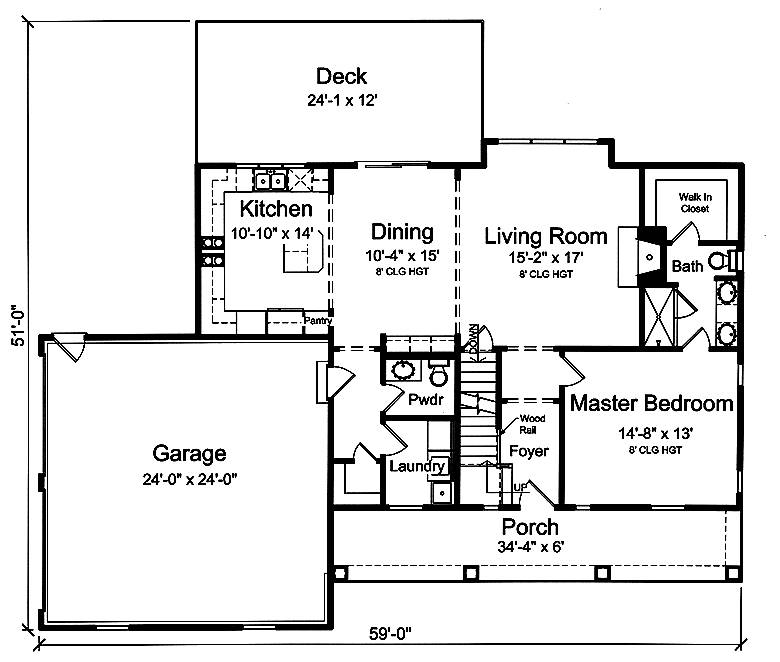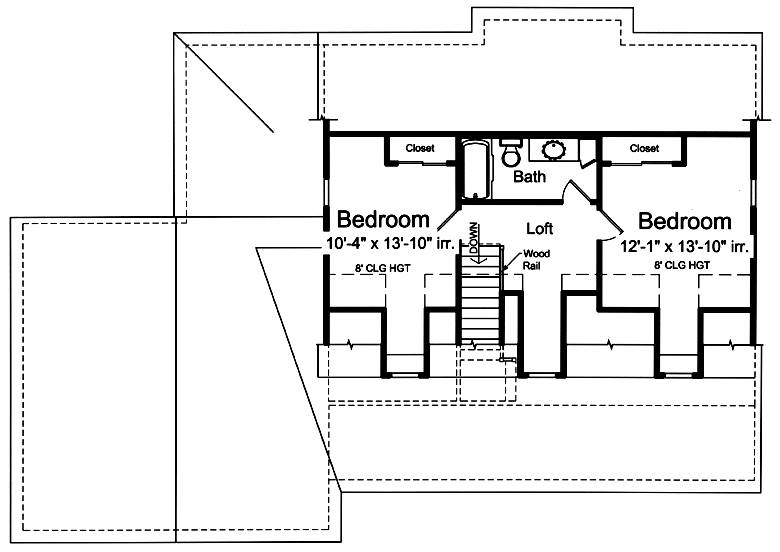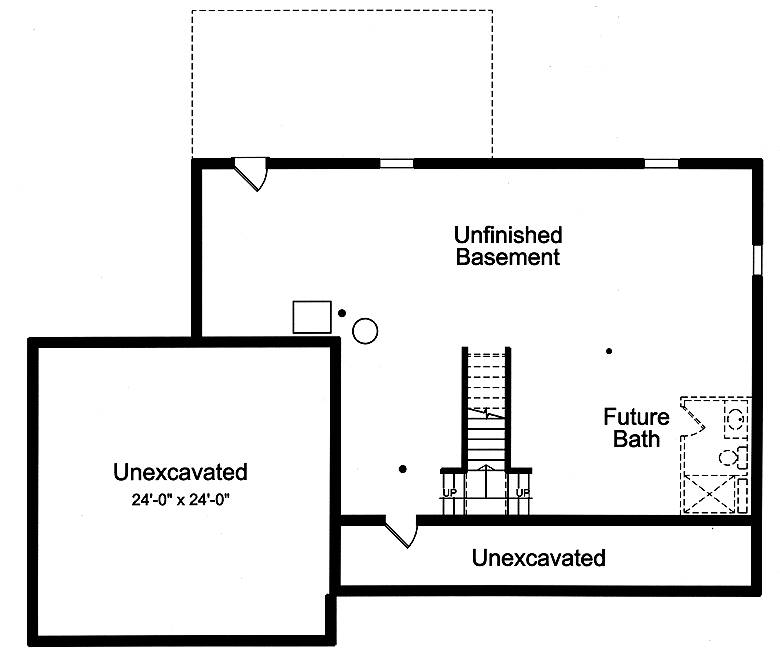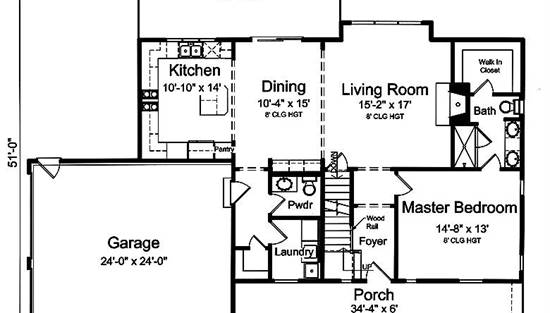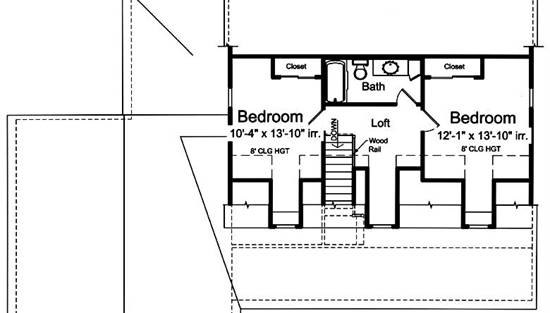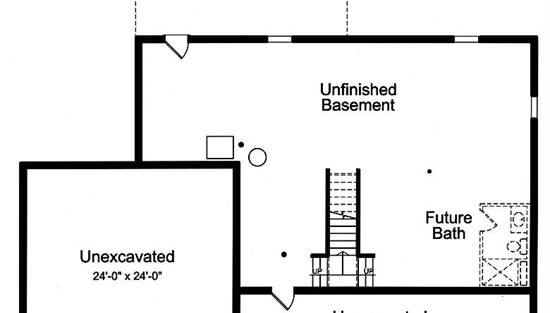- Plan Details
- |
- |
- Print Plan
- |
- Modify Plan
- |
- Reverse Plan
- |
- Cost-to-Build
- |
- View 3D
- |
- Advanced Search
About House Plan 7196:
This bungalow two story house plan with covered front porch and over sized side entry garage offers a large great room, with gas fireplace, and a first floor master suite with double bowl vanity, shower and large walk-in closet. The open floor plan provides a space that feels much larger than its actual size. The entry from the garage provides a mud room with half bath, laundry room and storage closet. The second floor features a spacious loft with bath access and two additional bedrooms. The large front porch, rear deck and the walk-out basement offer ample opportunities for outdoor living experiences.
Plan Details
Key Features
2 Story Volume
Attached
Country Kitchen
Covered Front Porch
Deck
Double Vanity Sink
Front Porch
Great Room
Kitchen Island
Laundry 1st Fl
Loft / Balcony
Primary Bdrm Main Floor
Mud Room
Open Floor Plan
Suited for sloping lot
Unfinished Space
Walk-in Closet
Walkout Basement
Build Beautiful With Our Trusted Brands
Our Guarantees
- Only the highest quality plans
- Int’l Residential Code Compliant
- Full structural details on all plans
- Best plan price guarantee
- Free modification Estimates
- Builder-ready construction drawings
- Expert advice from leading designers
- PDFs NOW!™ plans in minutes
- 100% satisfaction guarantee
- Free Home Building Organizer
