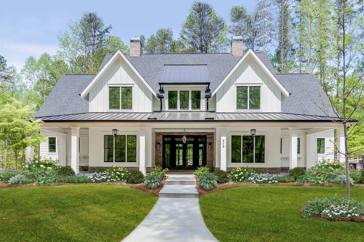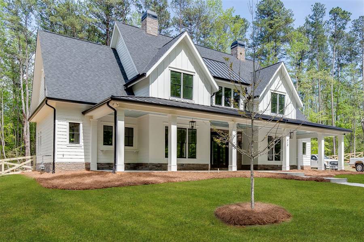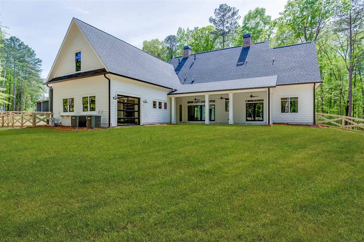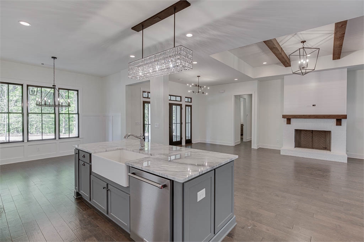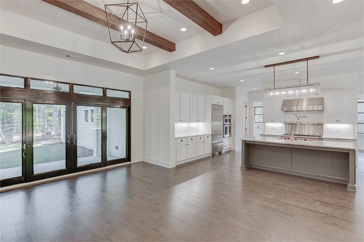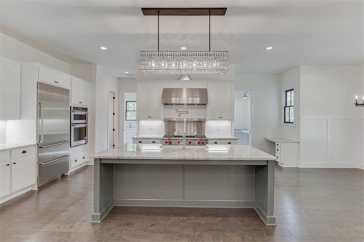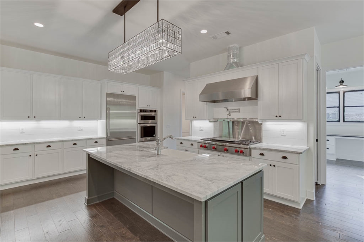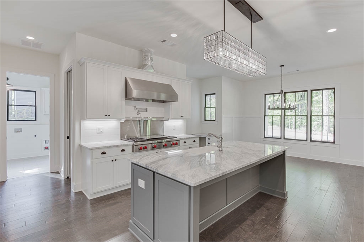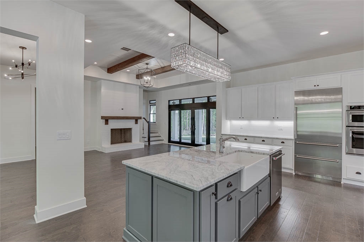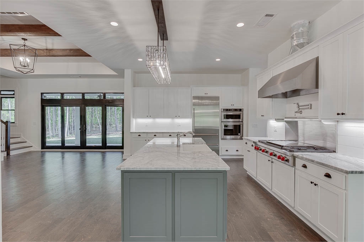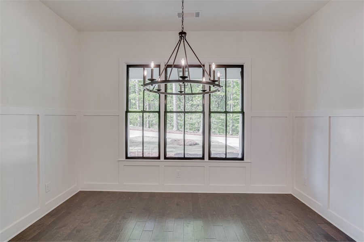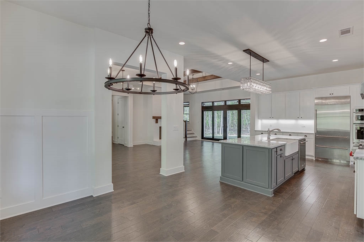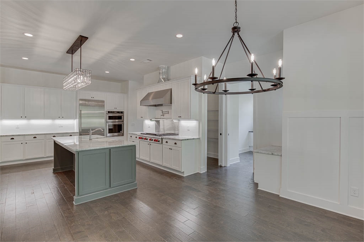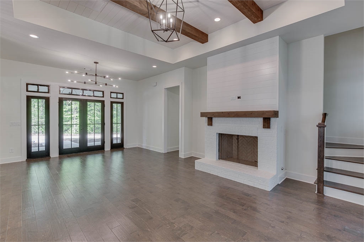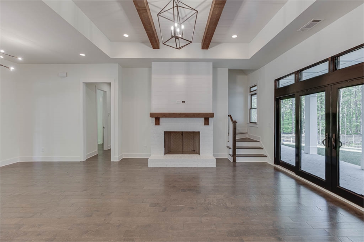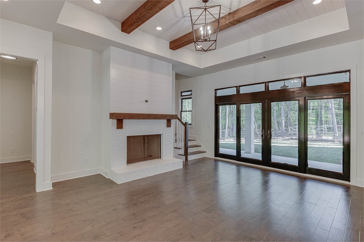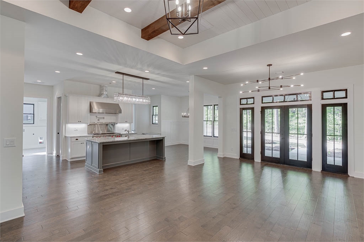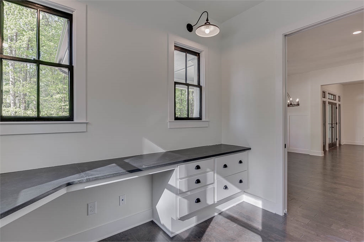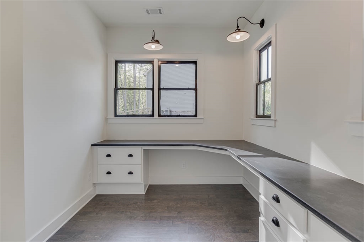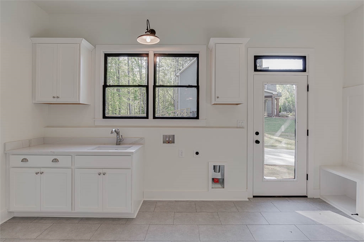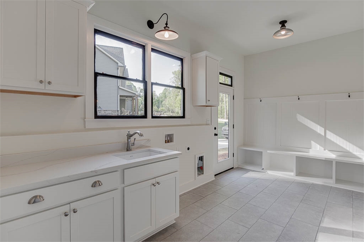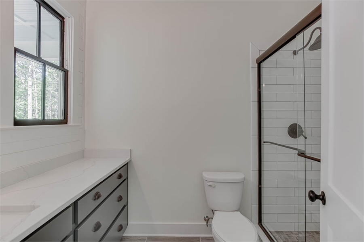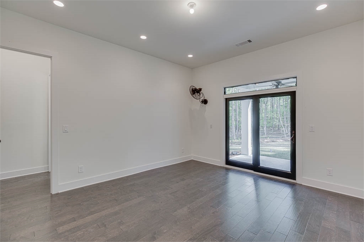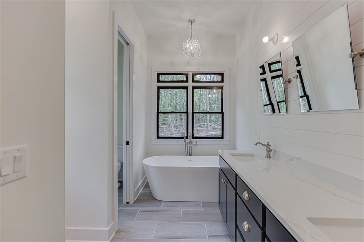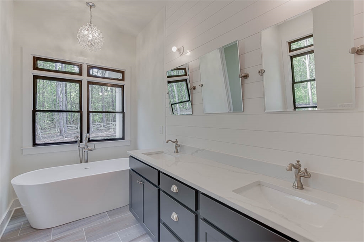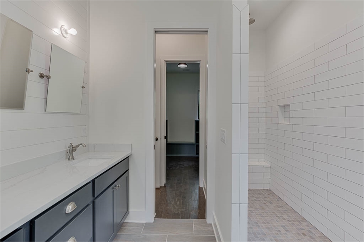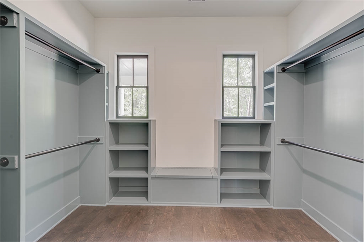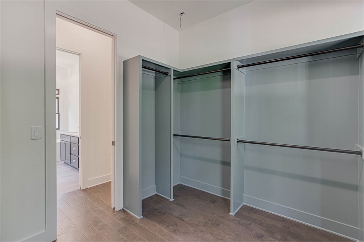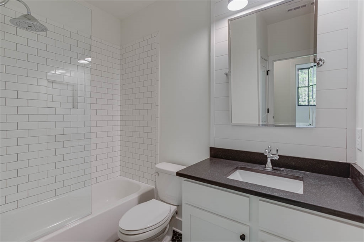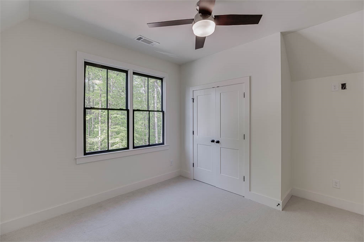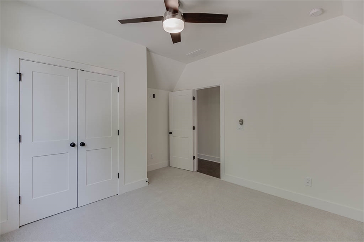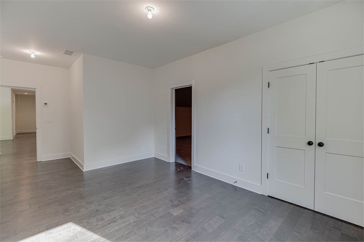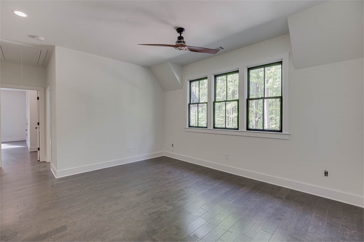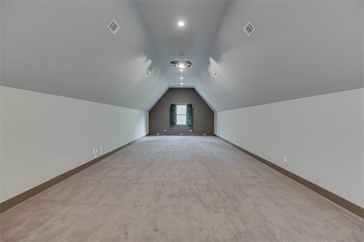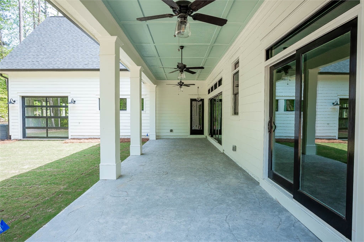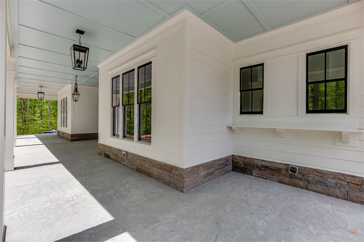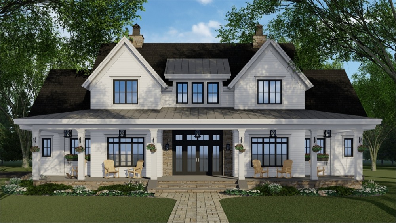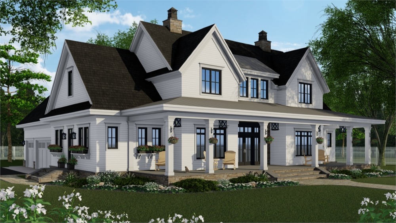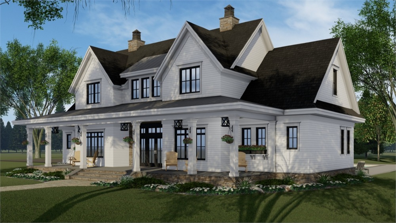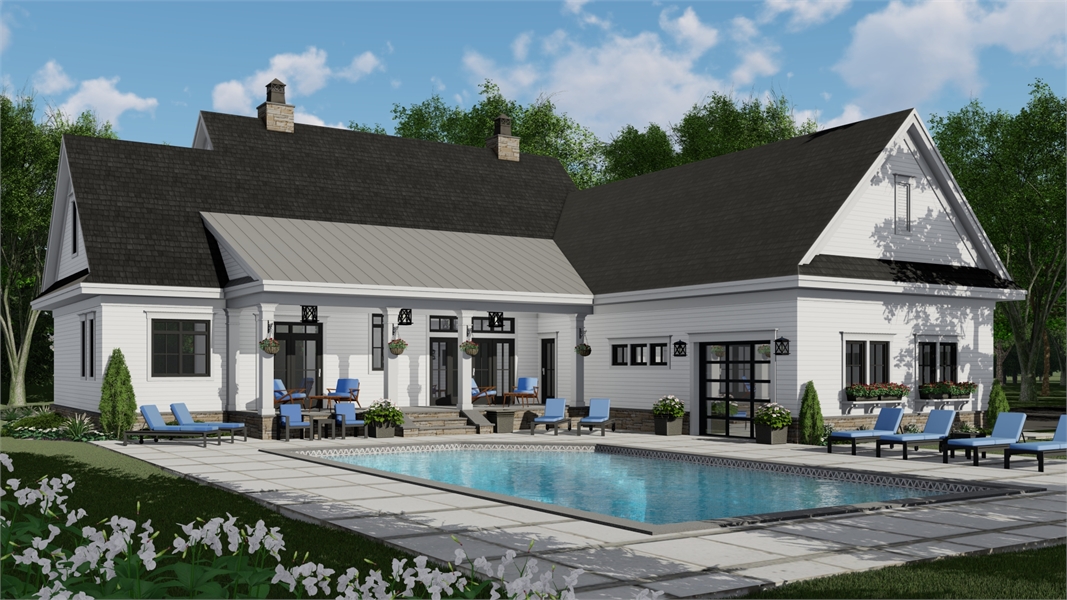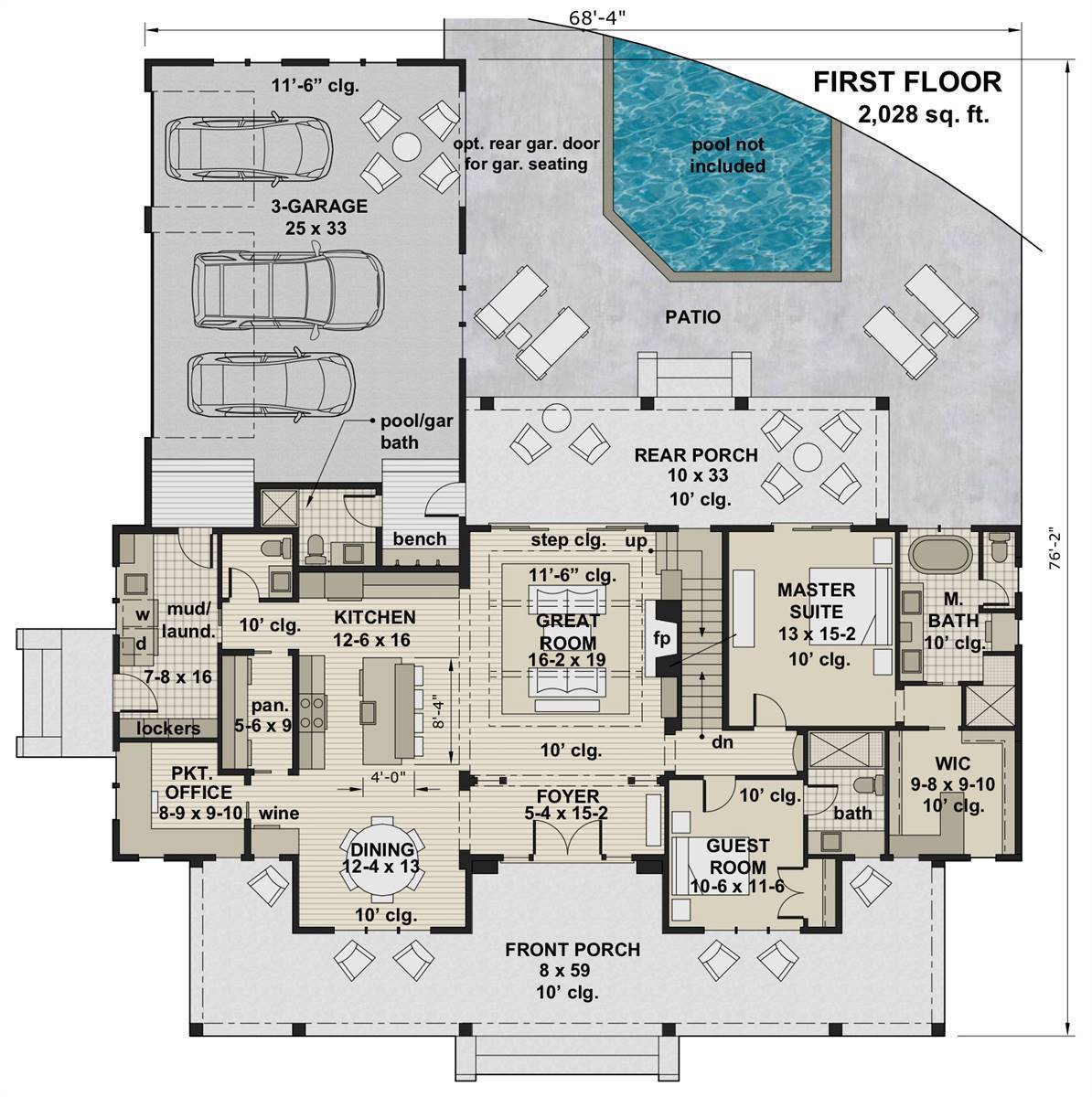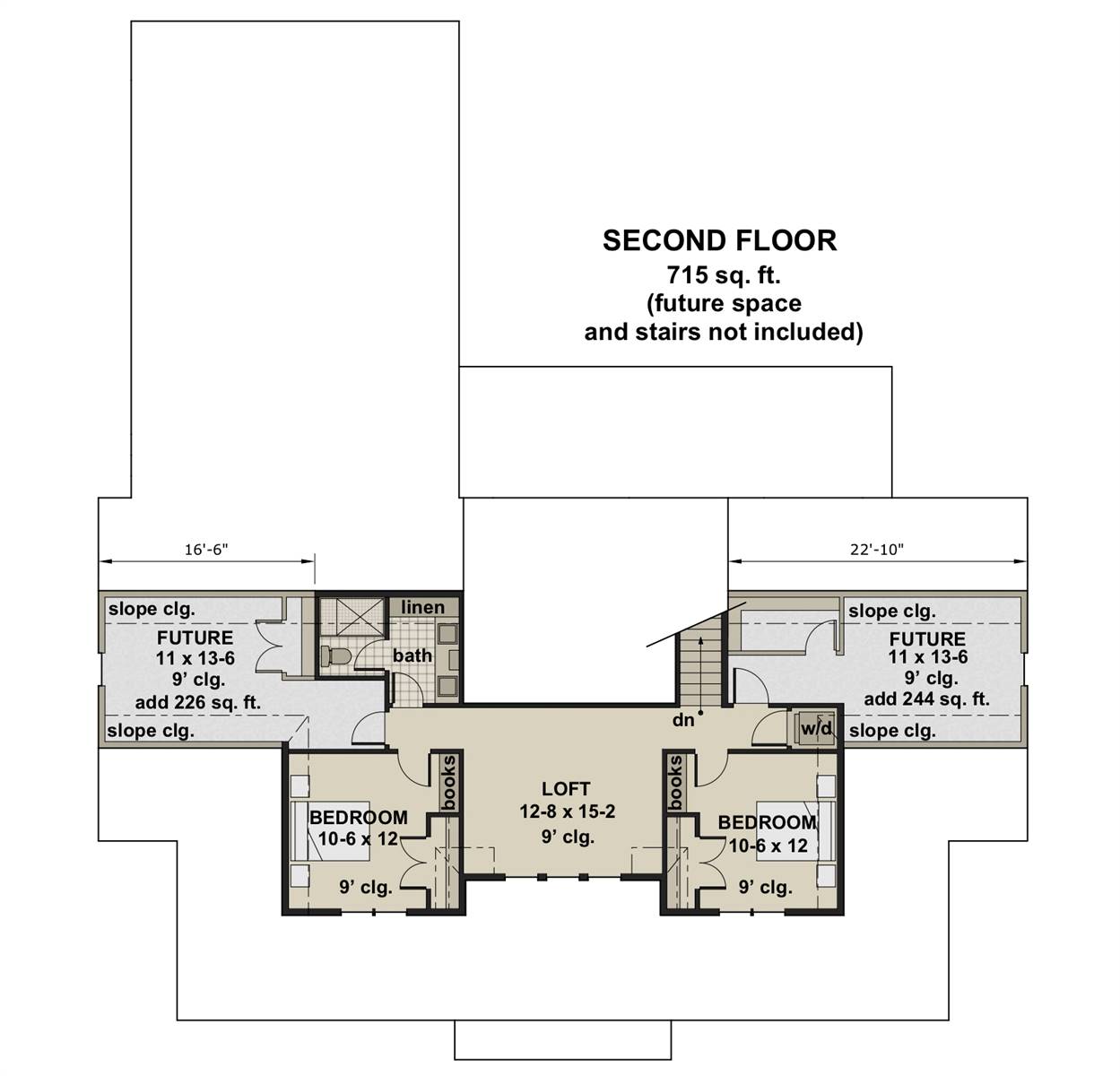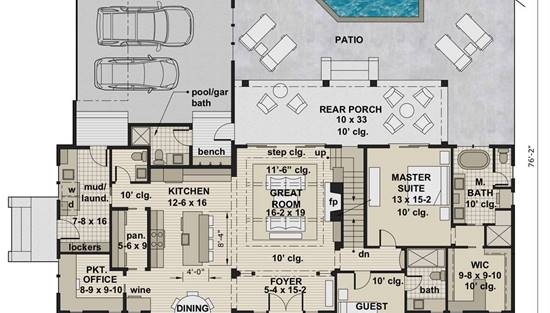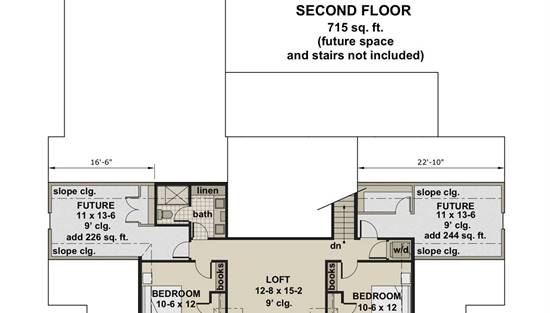- Plan Details
- |
- |
- Print Plan
- |
- Modify Plan
- |
- Reverse Plan
- |
- Cost-to-Build
- |
- View 3D
- |
- Advanced Search
About House Plan 7226:
This stunning two-story modern farmhouse design boasts 4 bedrooms, 4.5 baths, and a rear entry 3-car garage. With 2,743 sq ft of living space, this home features an elegant and stately facade with a huge inviting covered front porch that leads into an expansive great room with a cozy fireplace and sliding glass doors to a covered rear porch. The well-appointed eat-in kitchen offers a large center island, walk-through pantry, and built-in wine cabinet. The main level master suite is a tranquil retreat with sliding doors to the rear porch, walk-in closet, and a master bath with dual vanities. Upstairs, there are two additional bedrooms, a loft, and optional bonus rooms for customization. Other features include a guest suite, pocket office, mudroom, and ample storage. With its spacious floor plan and modern farmhouse charm, Plan 7226 is a perfect place to call home.
Plan Details
Key Features
Attached
Basement
Bonus Room
Butler's Pantry
Country Kitchen
Covered Front Porch
Covered Rear Porch
Crawlspace
Daylight Basement
Dining Room
Double Vanity Sink
Fireplace
Foyer
Great Room
Guest Suite
Home Office
Kitchen Island
Laundry 1st Fl
Loft / Balcony
Primary Bdrm Main Floor
Mud Room
Nook / Breakfast Area
Open Floor Plan
Outdoor Living Space
Separate Tub and Shower
Side-entry
Storage Space
Unfinished Space
Vaulted Ceilings
Walk-in Closet
Walkout Basement
Build Beautiful With Our Trusted Brands
Our Guarantees
- Only the highest quality plans
- Int’l Residential Code Compliant
- Full structural details on all plans
- Best plan price guarantee
- Free modification Estimates
- Builder-ready construction drawings
- Expert advice from leading designers
- PDFs NOW!™ plans in minutes
- 100% satisfaction guarantee
- Free Home Building Organizer
.png)
.png)
