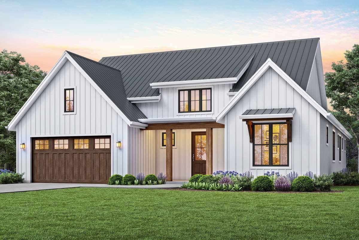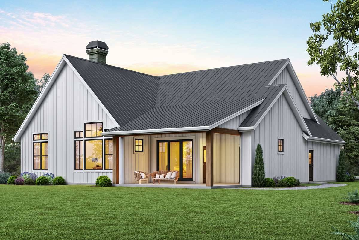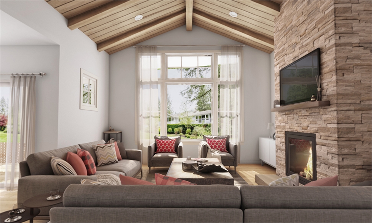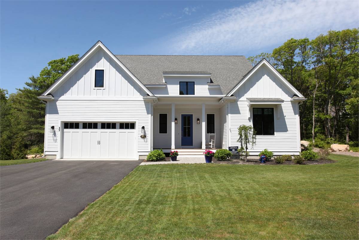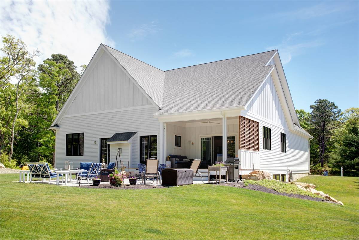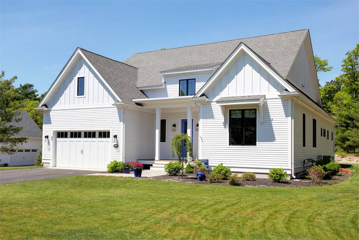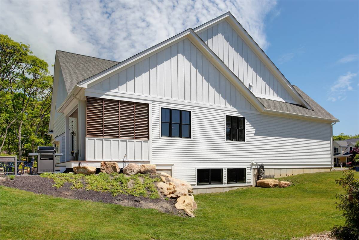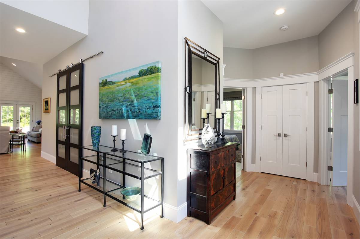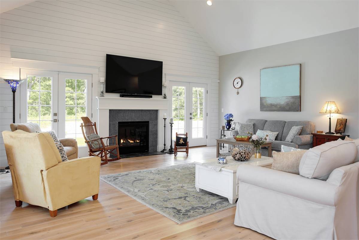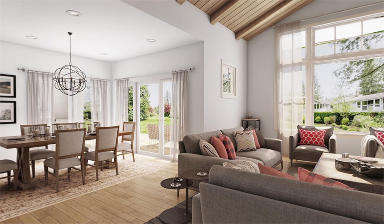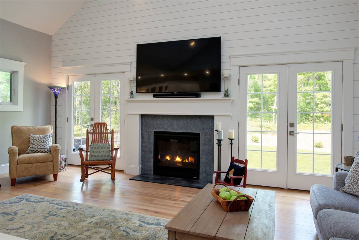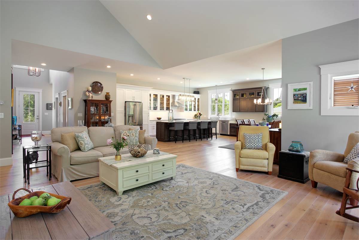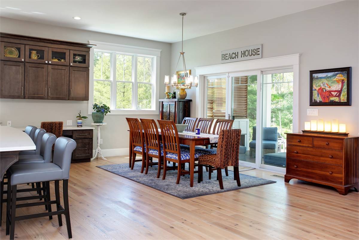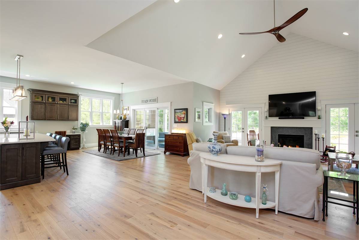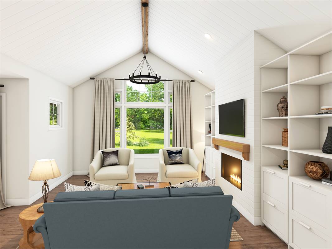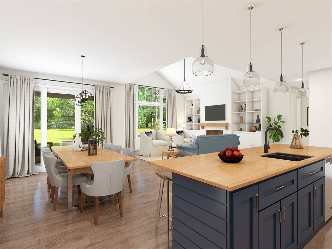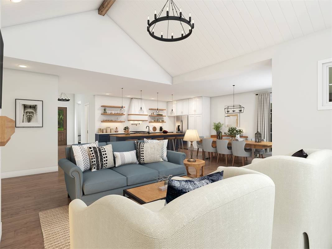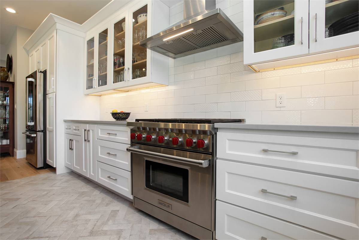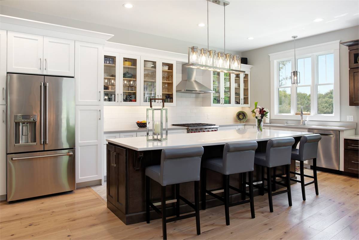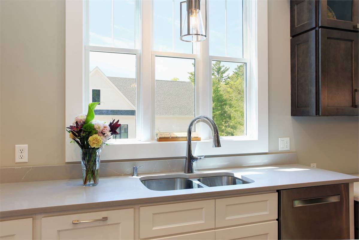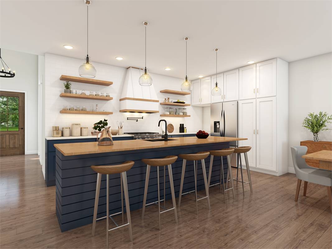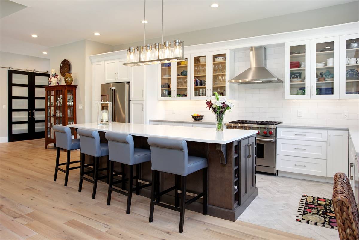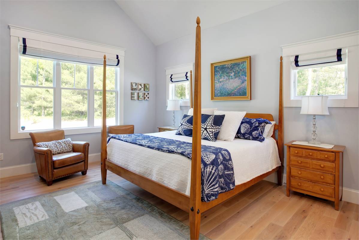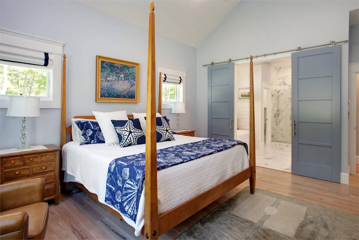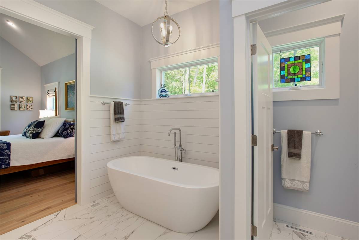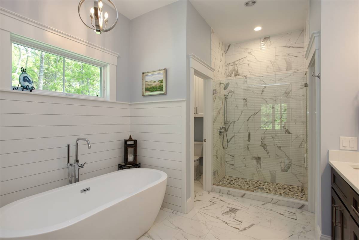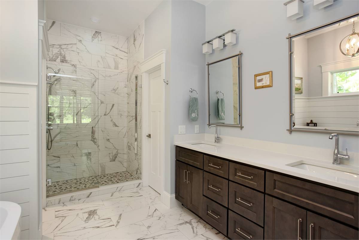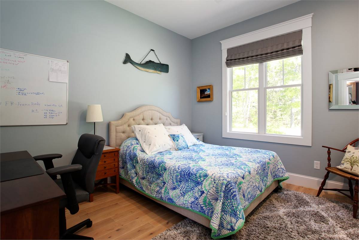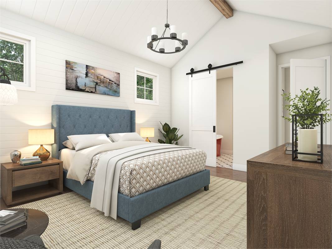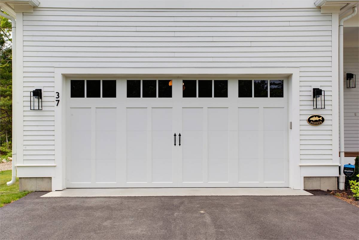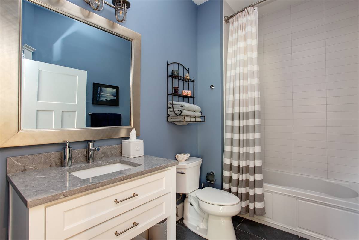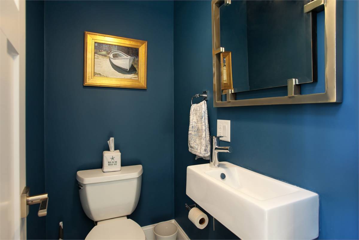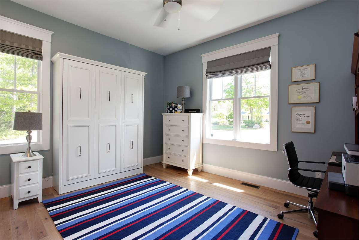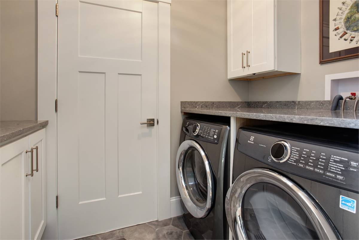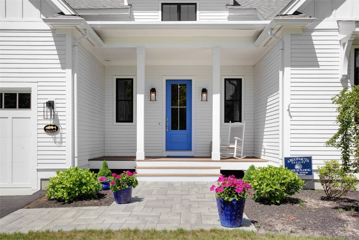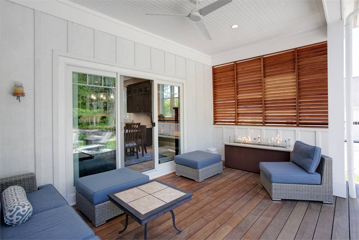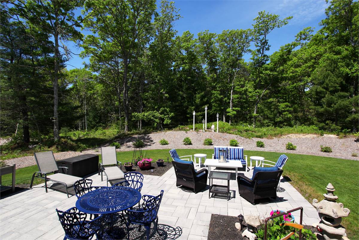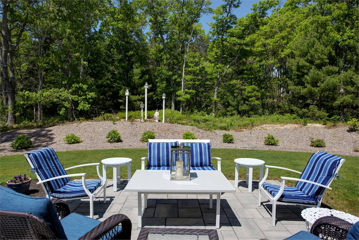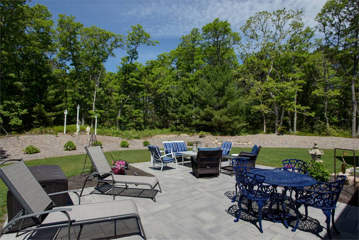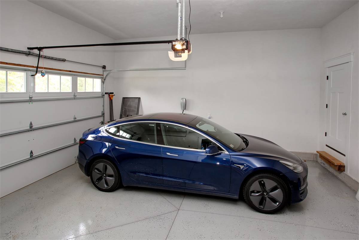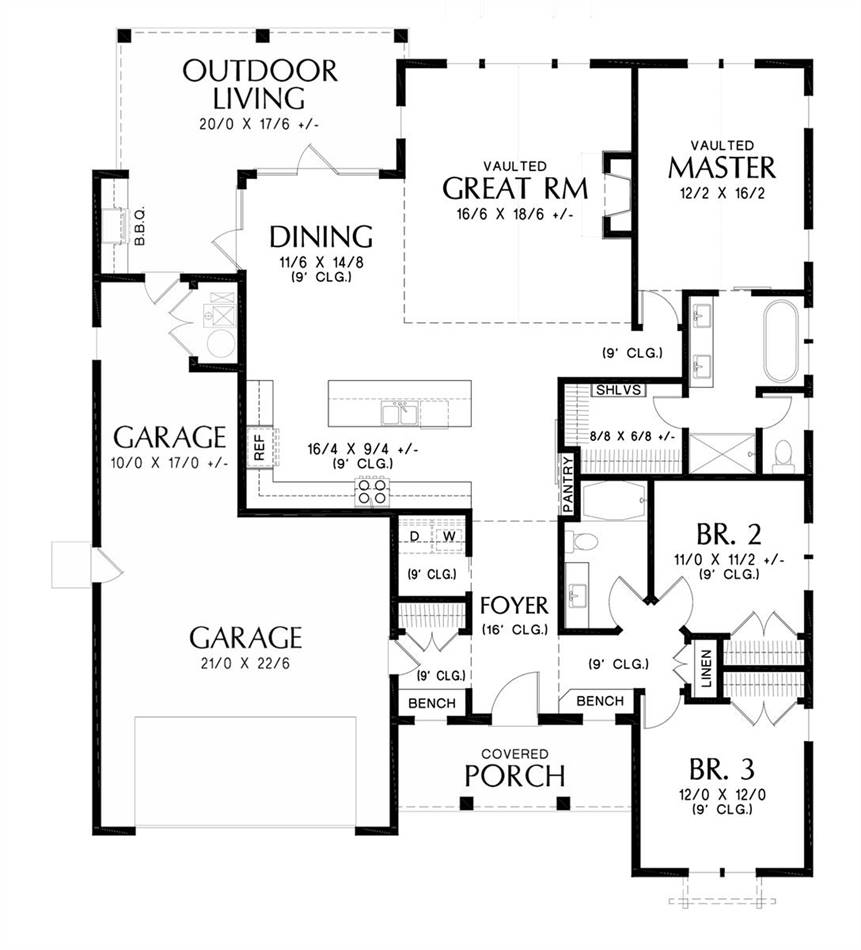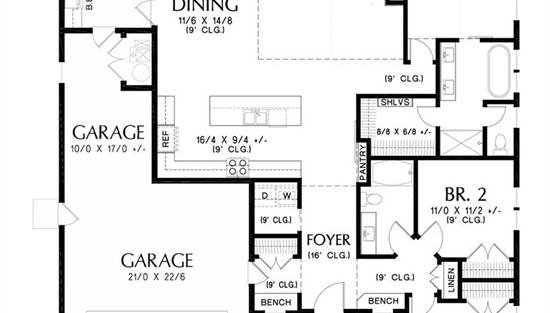- Plan Details
- |
- |
- Print Plan
- |
- Modify Plan
- |
- Reverse Plan
- |
- Cost-to-Build
- |
- View 3D
- |
- Advanced Search
About House Plan 7234:
Prominent gables and a shed dormer dress up the façade of this affordable farmhouse-style house plan, with 1,878 square feet of living space containing three bedrooms and two baths. Guests will love the vaulted great room in this home plan, warmed by a focal-point fireplace. The open kitchen features a sizable island and a handy pantry. The versatile dining area hosts any meal with taste. For al fresco dining, step out to the outdoor living area and make use of the barbecue station. At day's end, retire to the vaulted master bedroom. In the private bath, you'll find a sun-drenched tub, along with a separate shower and a dual-sink vanity. Note the convenient walk-in closet. Another full bath services the two remaining bedrooms in this home design. Our customers love the extra garage space, which could be used as a workshop area.
Plan Details
Key Features
2 Story Volume
Attached
Basement
Covered Front Porch
Covered Rear Porch
Crawlspace
Dining Room
Double Vanity Sink
Family Style
Fireplace
Foyer
Front-entry
Great Room
Kitchen Island
Laundry 1st Fl
L-Shaped
Primary Bdrm Main Floor
Mud Room
Open Floor Plan
Outdoor Kitchen
Outdoor Living Space
Pantry
Separate Tub and Shower
Slab
Storage Space
Vaulted Great Room/Living
Vaulted Primary
Walk-in Closet
Architect Recommended Home Product Ideas
Click for Architect Preferred Home Products!

Exterior

Kitchen

Great Room

Master Bathroom

