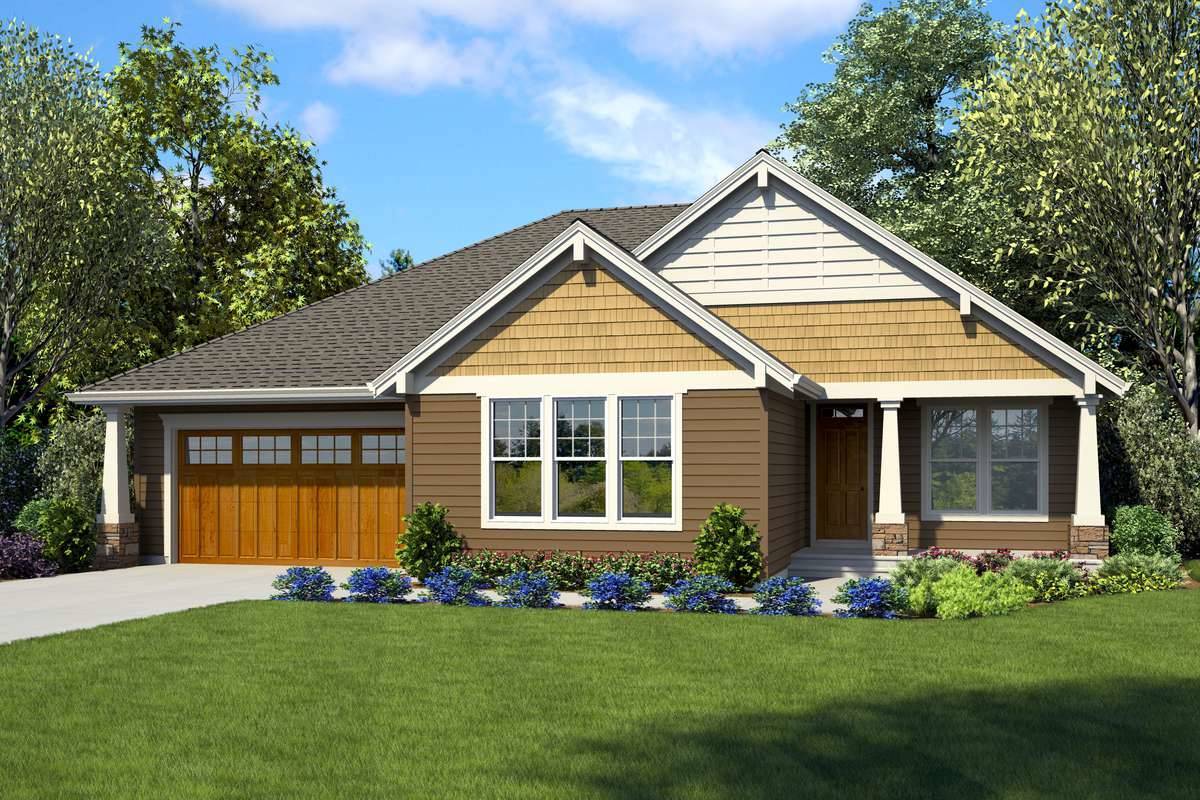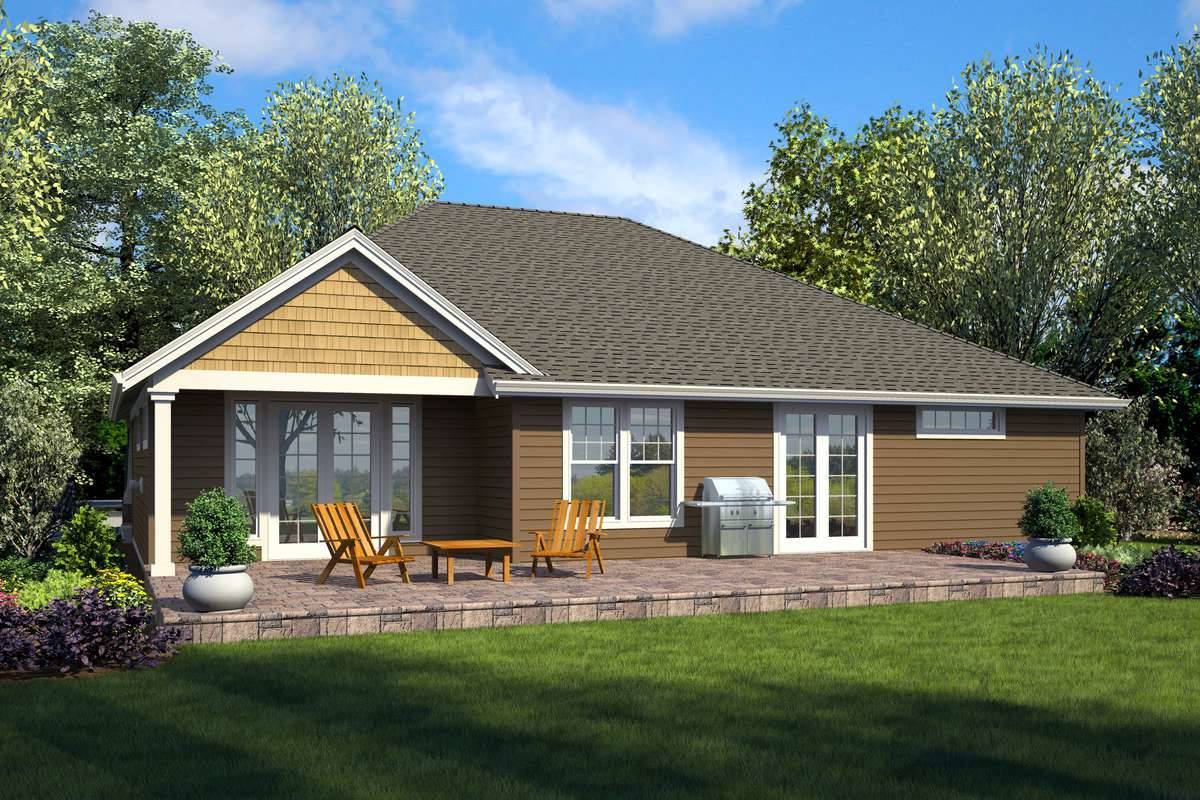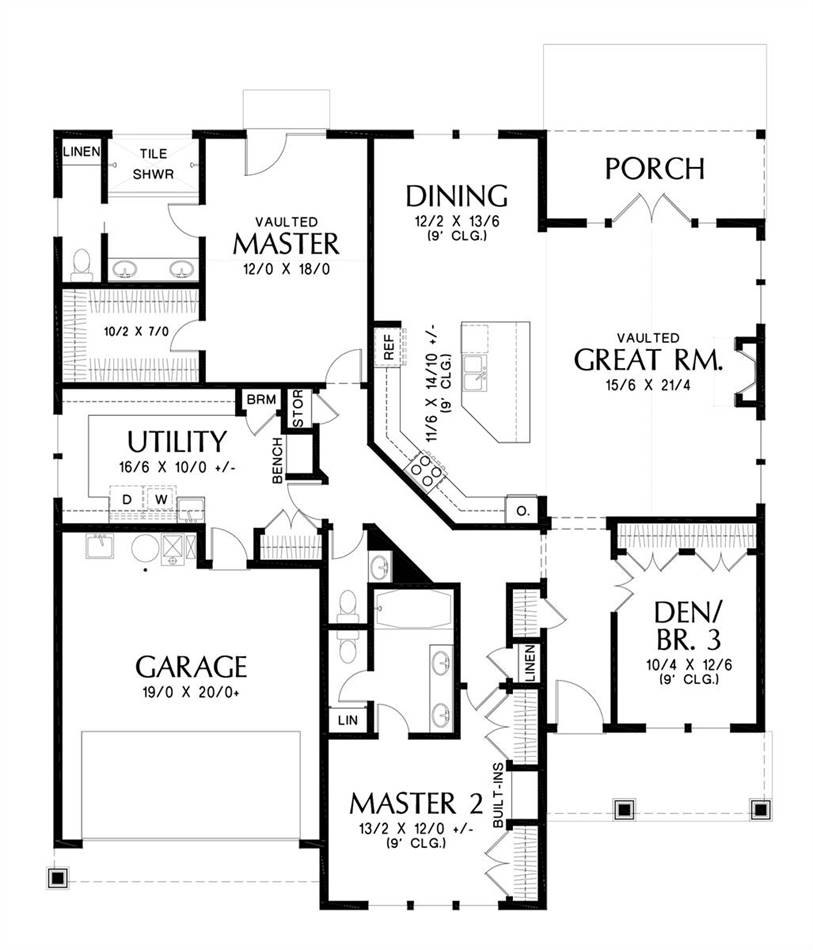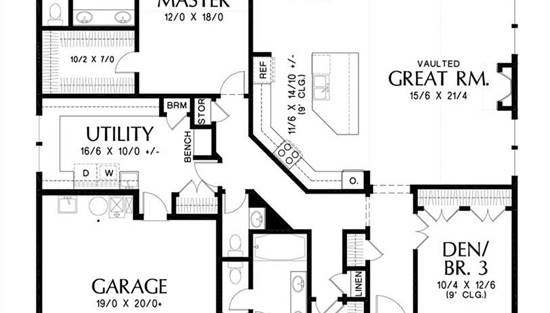- Plan Details
- |
- |
- Print Plan
- |
- Modify Plan
- |
- Reverse Plan
- |
- Cost-to-Build
- |
- View 3D
- |
- Advanced Search
About House Plan 7241:
This Craftsman plan is perfect for a wide variety of lots, packing away a surprising amount of space and offerings. Beyond the front door that is found nestled away beneath a covered porch, you enter in to the foyer of this 2,137 square foot home. To your immediate right you’ll find a multi-functional room that can serve as a den or even another bedroom if necessary. Beyond the entry, you enter in to a spacious open great room that joins with a gourmet kitchen and dining nook. Additionally, dual French doors swing open off of the great room and provide access to the covered rear porch and patio. Back beyond the foyer you will discover perhaps this home’s most impressive secret, it has two full master suites! The first and closest features its own full bathroom, as well as dual closets. The second master is at the rear of the home and provides an even larger bedroom space, as well as a spacious bathroom and walk-in closet. For homeowners who love to entertain and want to have an extra bit of luxury in their homes, look no further than this practical plan.
Plan Details
Key Features
2 Primary Suites
Basement
Covered Front Porch
Covered Rear Porch
Crawlspace
Dining Room
Double Vanity Sink
Fireplace
Foyer
Front-entry
Great Room
His and Hers Primary Closets
Kitchen Island
Primary Bdrm Main Floor
Mud Room
Open Floor Plan
Slab
Split Bedrooms
Storage Space
Vaulted Ceilings
Walk-in Closet
Build Beautiful With Our Trusted Brands
Our Guarantees
- Only the highest quality plans
- Int’l Residential Code Compliant
- Full structural details on all plans
- Best plan price guarantee
- Free modification Estimates
- Builder-ready construction drawings
- Expert advice from leading designers
- PDFs NOW!™ plans in minutes
- 100% satisfaction guarantee
- Free Home Building Organizer
.png)
.png)









