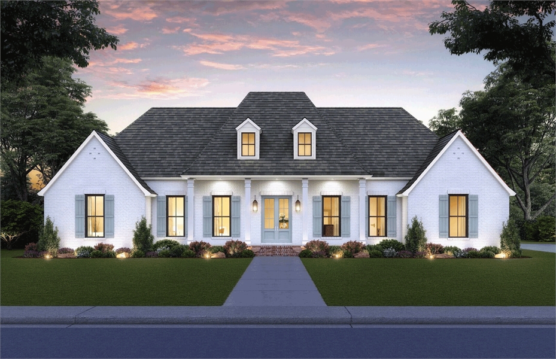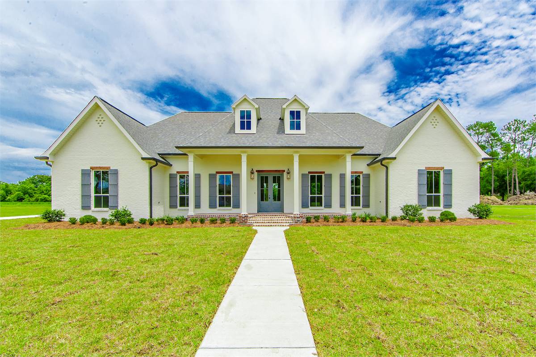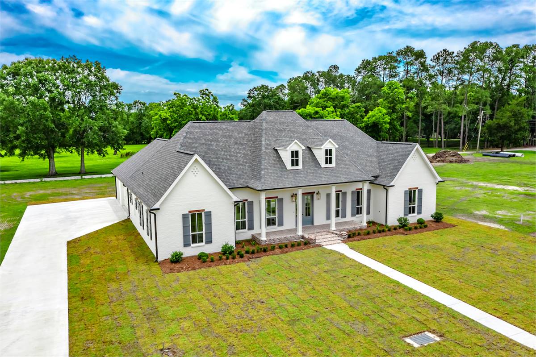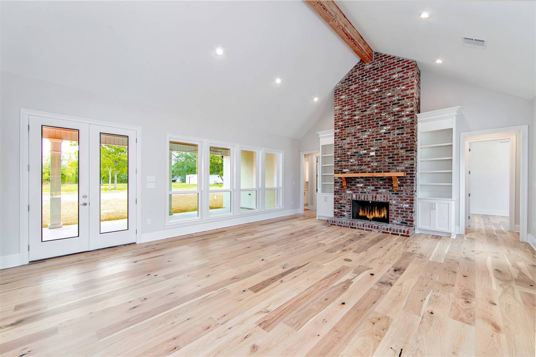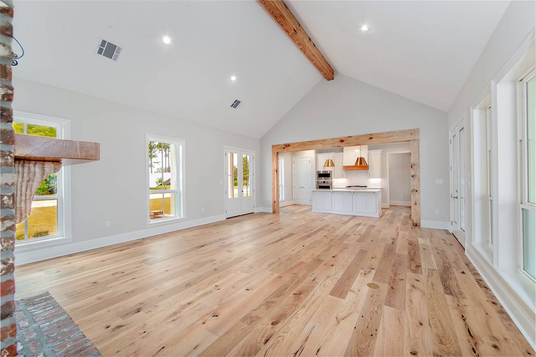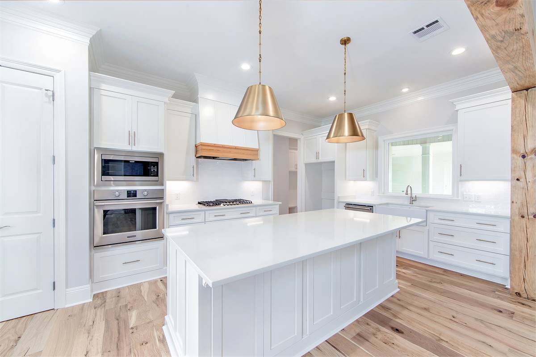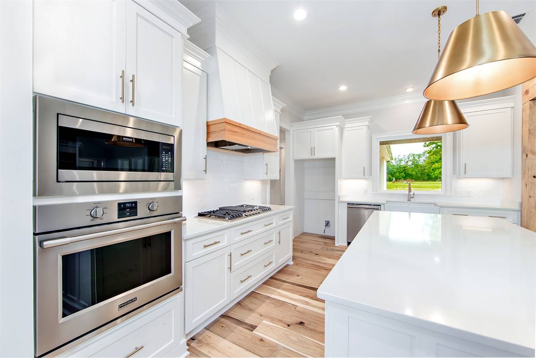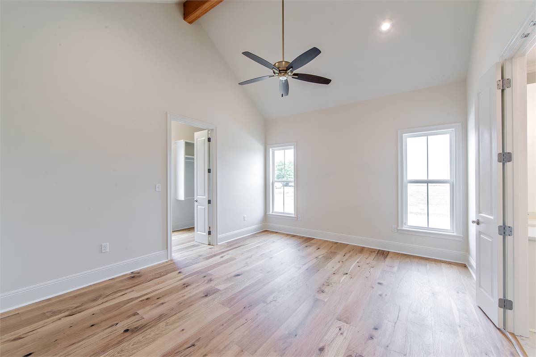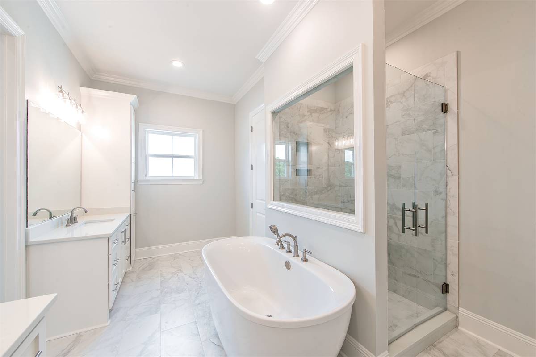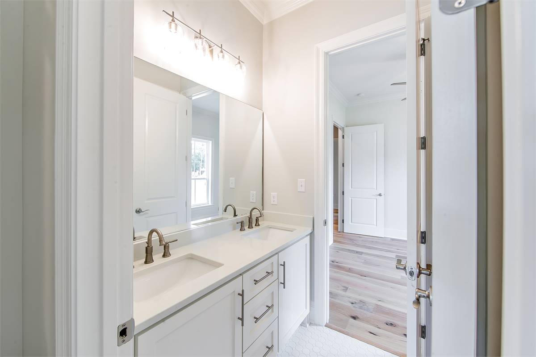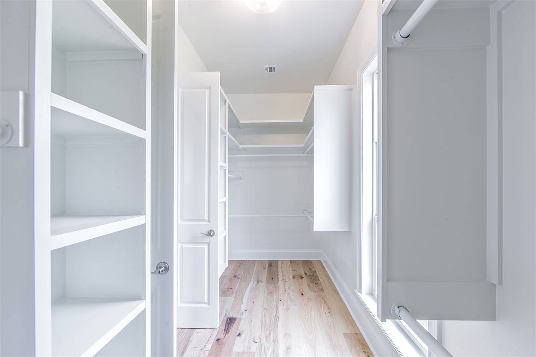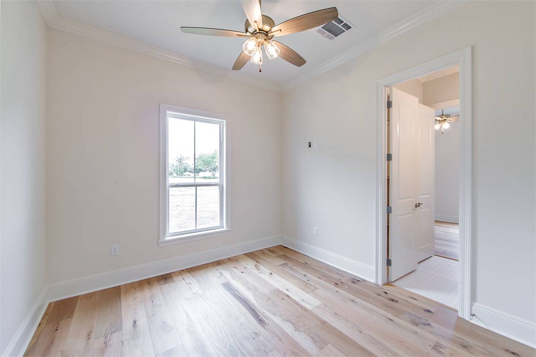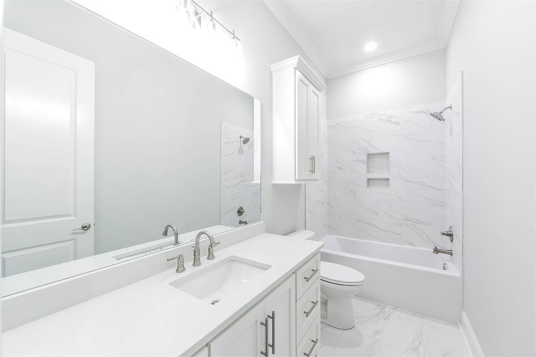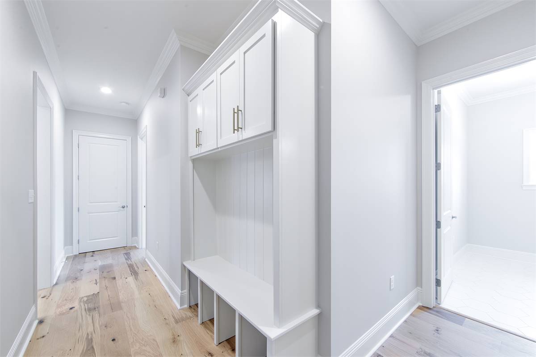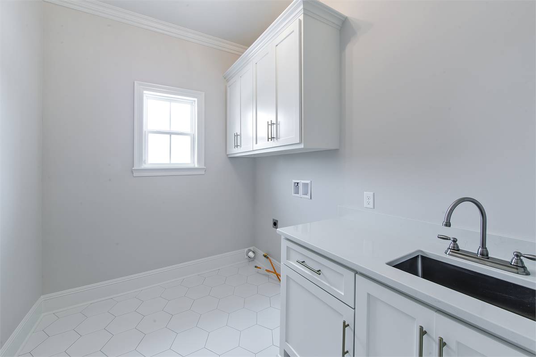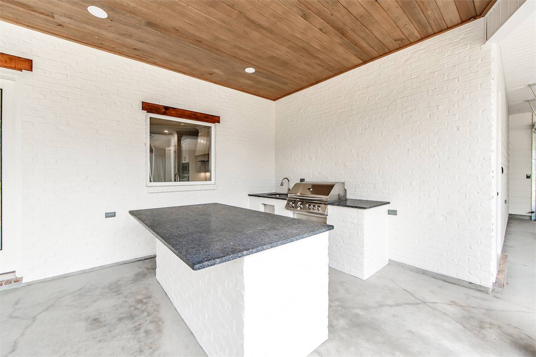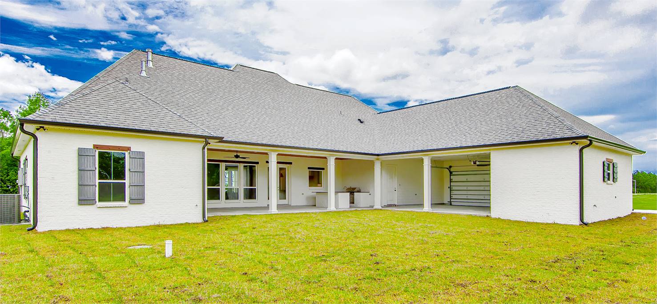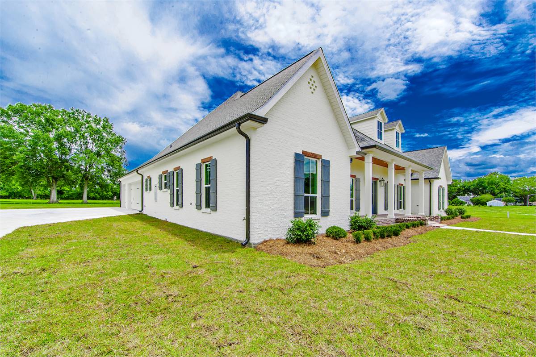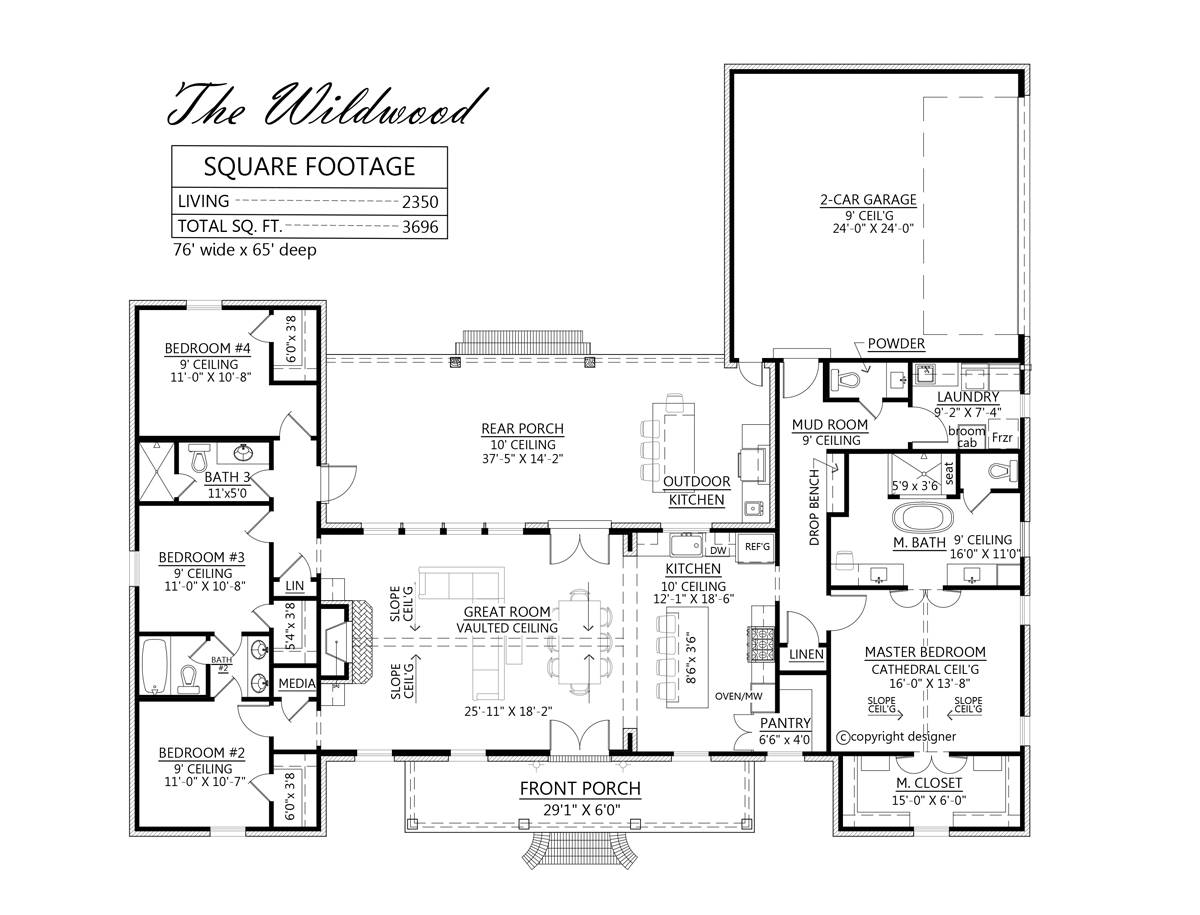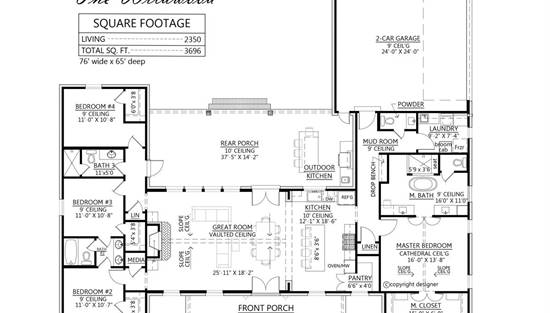- Plan Details
- |
- |
- Print Plan
- |
- Modify Plan
- |
- Reverse Plan
- |
- Cost-to-Build
- |
- View 3D
- |
- Advanced Search
House Plan: DFD-7246
See All 19 Photos > (photographs may reflect modified homes)
About House Plan 7246:
Gorgeous Southern charm and unmatched accessibility join together to make this stunning 4 bedroom family home. A 2,350 square foot layout is totally on a single floor, meaning that this plan is great for people of all ages and abilities. Plus, it has convenient features such as a 2-car rear garage, walk-in closets in every bedroom, and a fully open main living space. This includes a chef-inspired kitchen along with a walk-in pantry, as well as the nearby vaulted family room and covered back deck, complete with its own full barbecue kitchen. Notice the master and its large and relaxing spa bath, along with an impressively large closet. The other bedrooms sit opposite the master, including a full guest suite, a perfect and private offering.
Plan Details
Key Features
Attached
Covered Rear Porch
Crawlspace
Family Room
Fireplace
Front Porch
Great Room
Kitchen Island
Laundry 1st Fl
Library/Media Rm
L-Shaped
Primary Bdrm Main Floor
Mud Room
Open Floor Plan
Outdoor Kitchen
Outdoor Living Space
Peninsula / Eating Bar
Rear-entry
Separate Tub and Shower
Side-entry
Split Bedrooms
Suited for view lot
Vaulted Great Room/Living
Vaulted Primary
Walk-in Closet
Walk-in Pantry
Build Beautiful With Our Trusted Brands
Our Guarantees
- Only the highest quality plans
- Int’l Residential Code Compliant
- Full structural details on all plans
- Best plan price guarantee
- Free modification Estimates
- Builder-ready construction drawings
- Expert advice from leading designers
- PDFs NOW!™ plans in minutes
- 100% satisfaction guarantee
- Free Home Building Organizer
