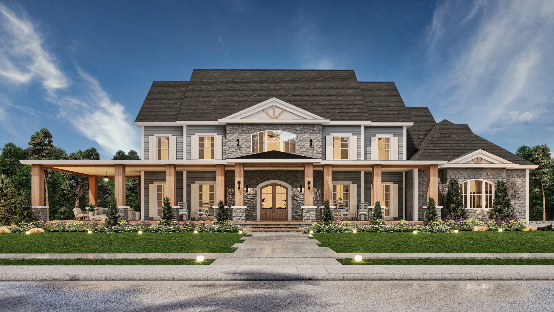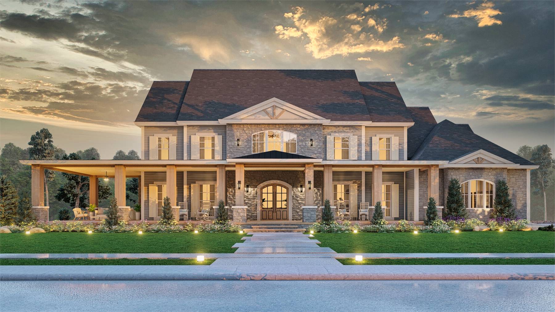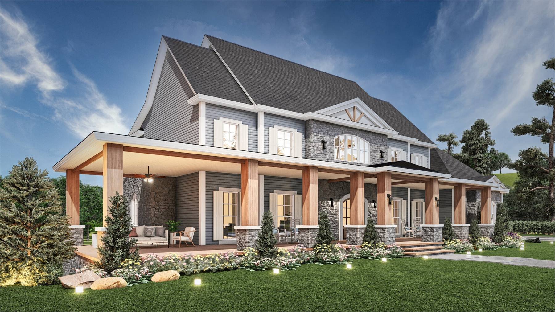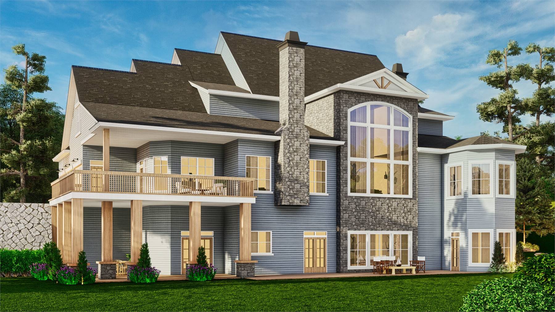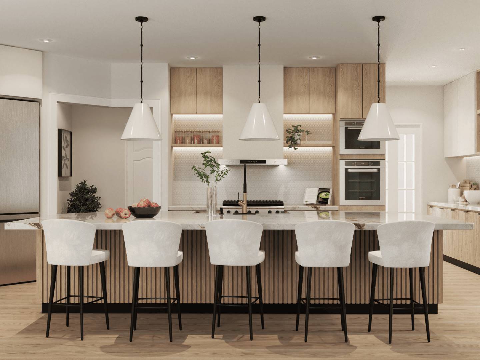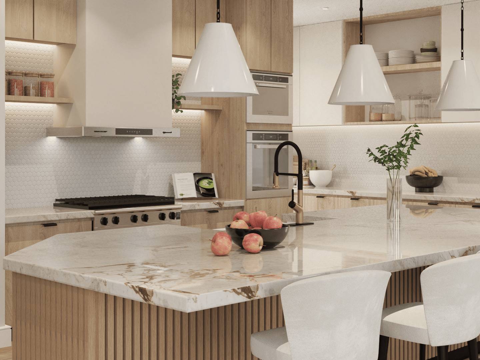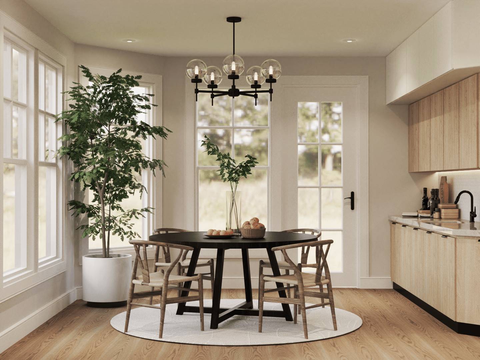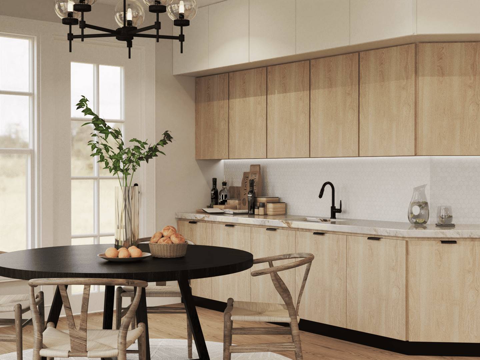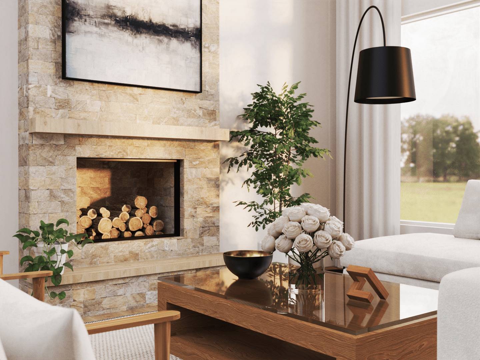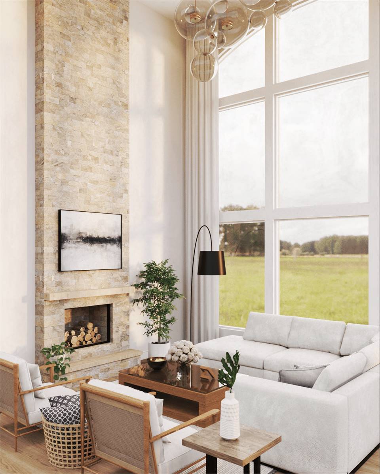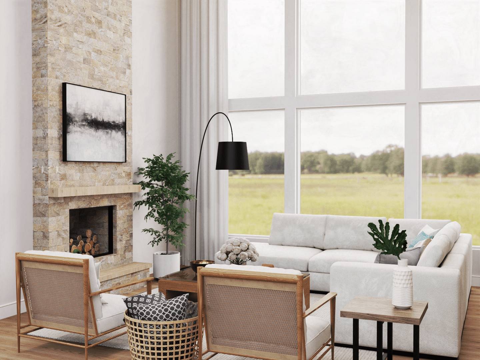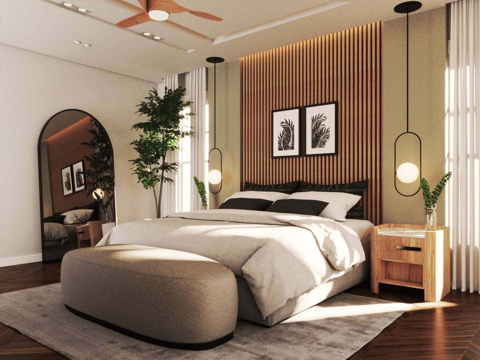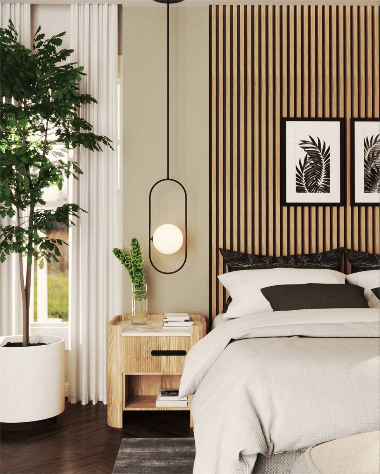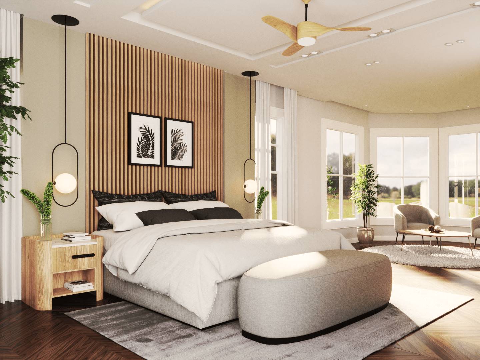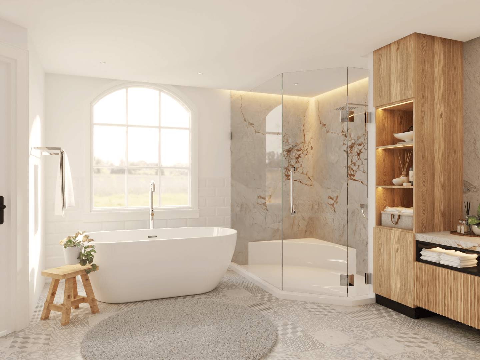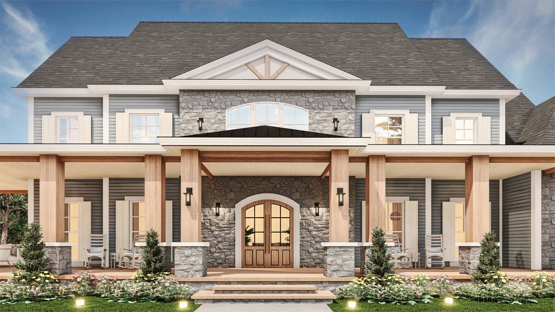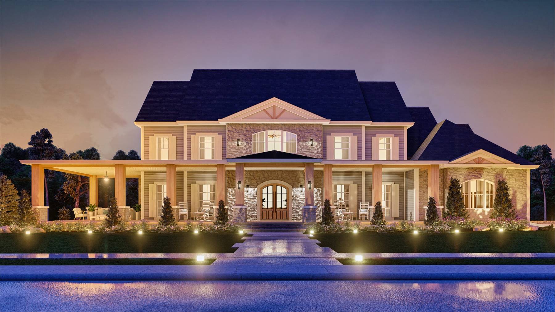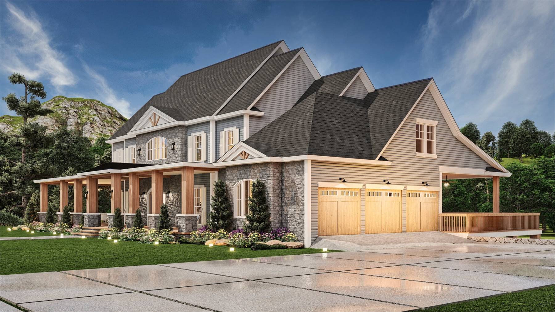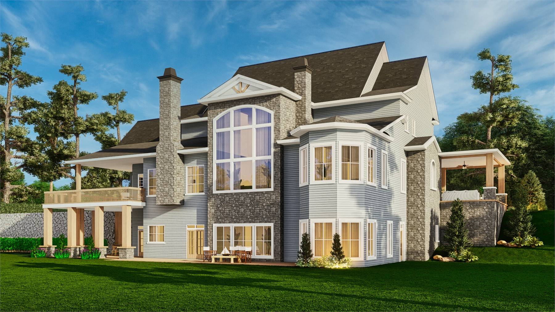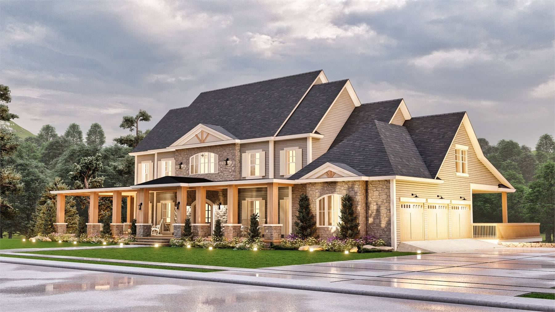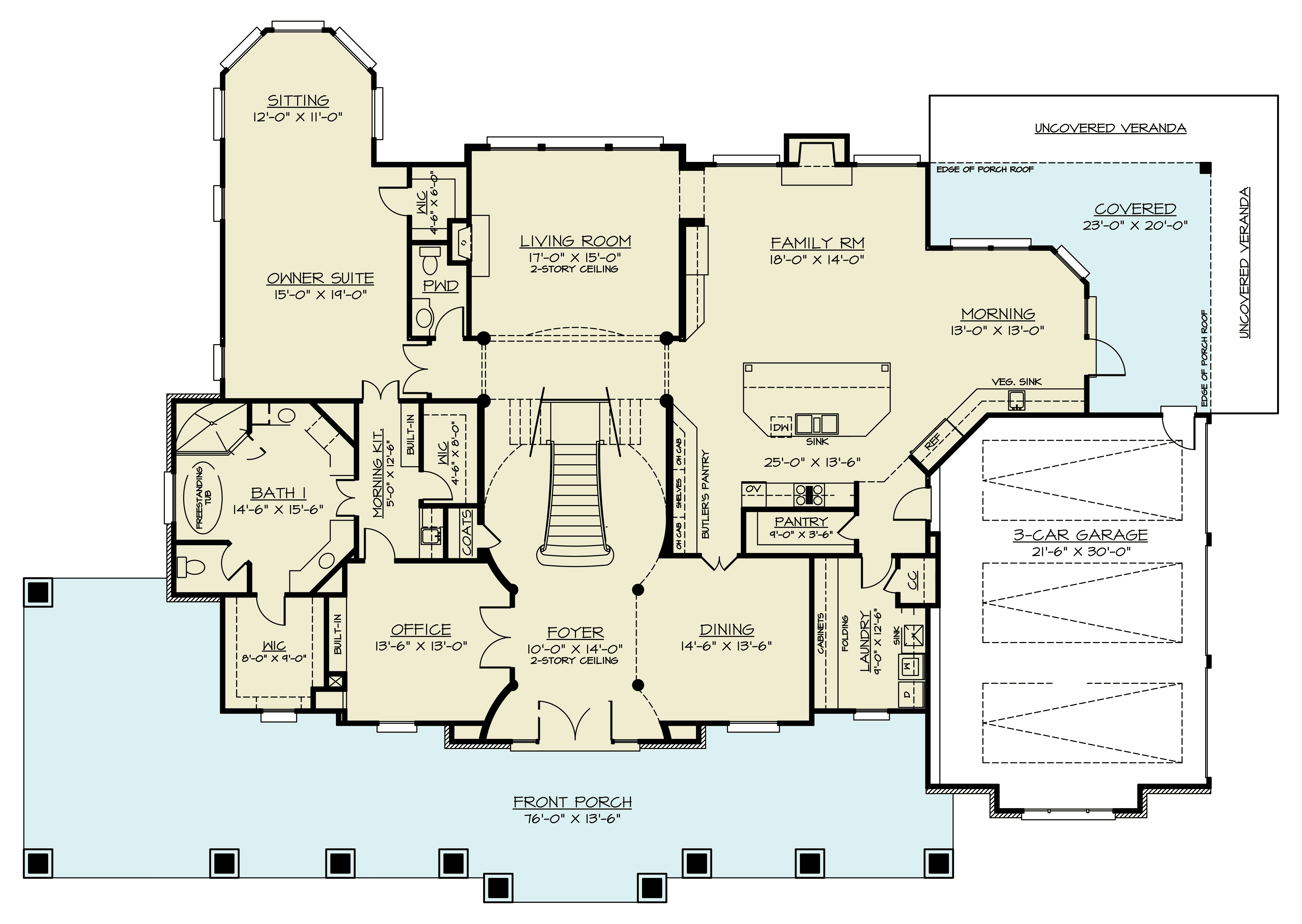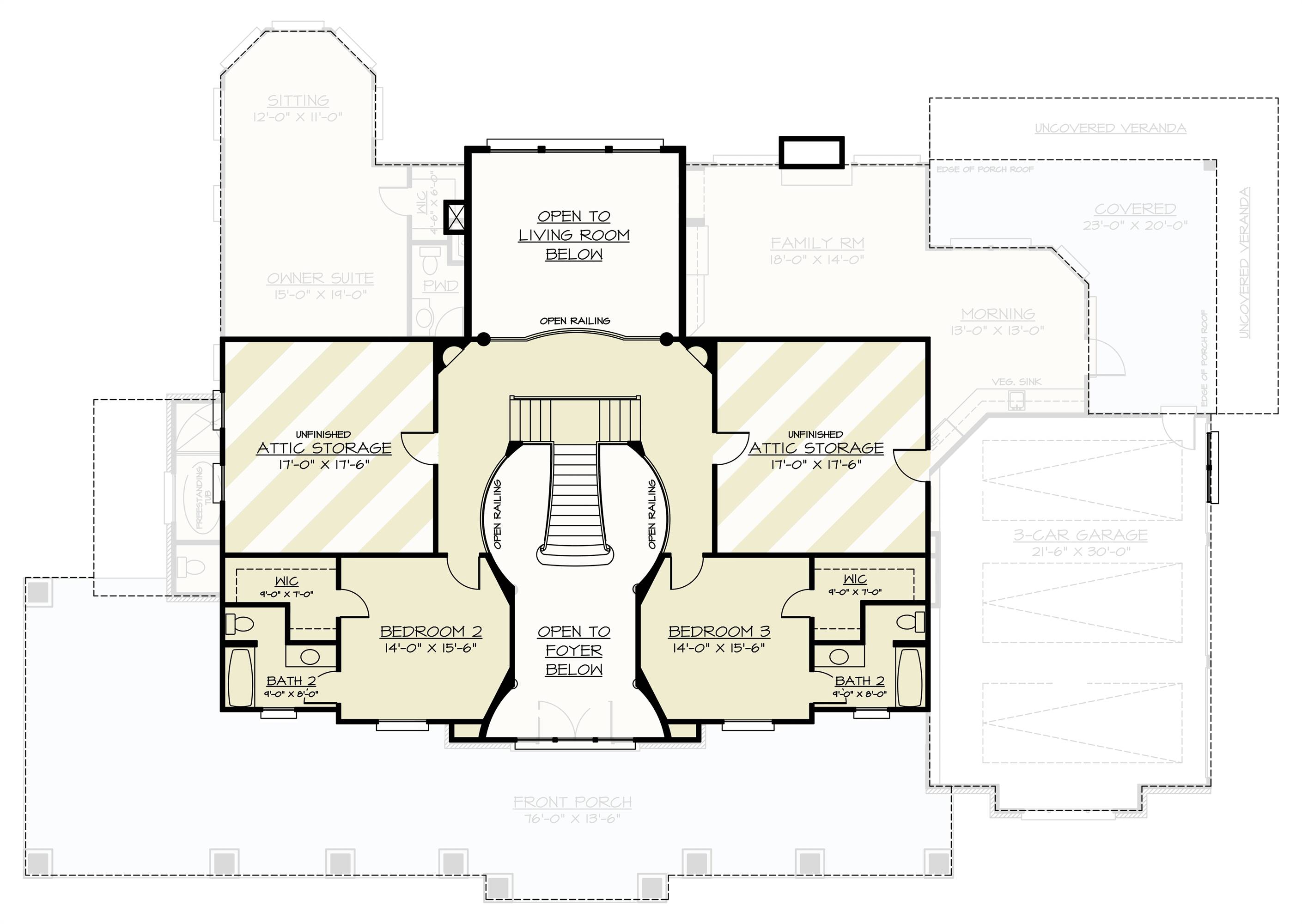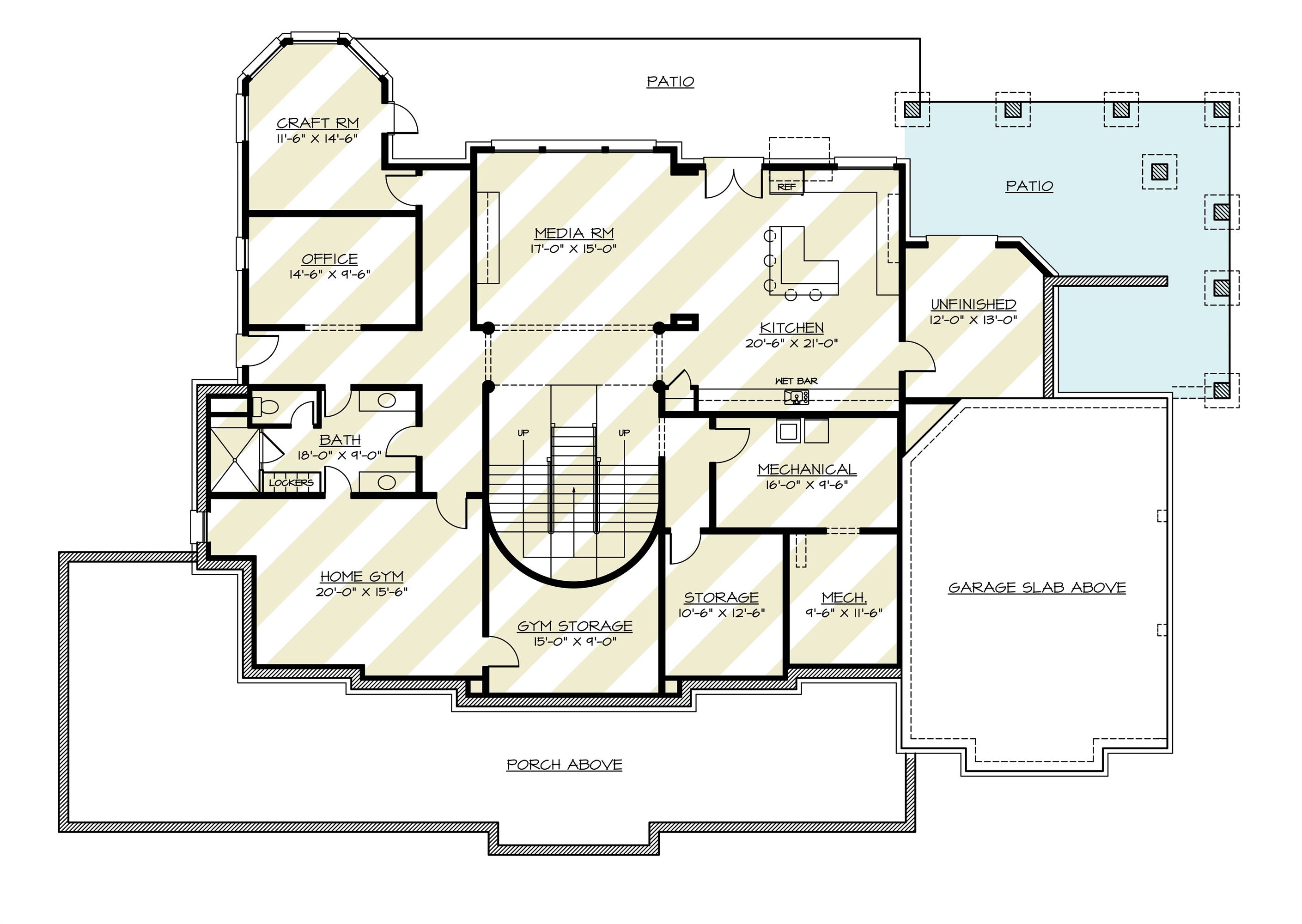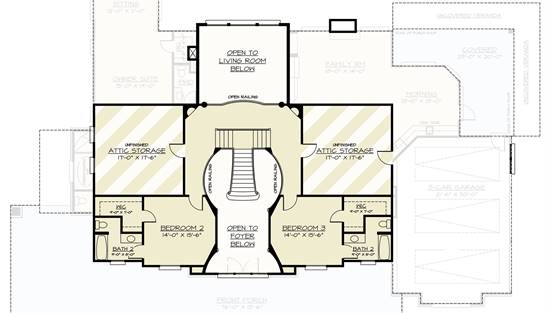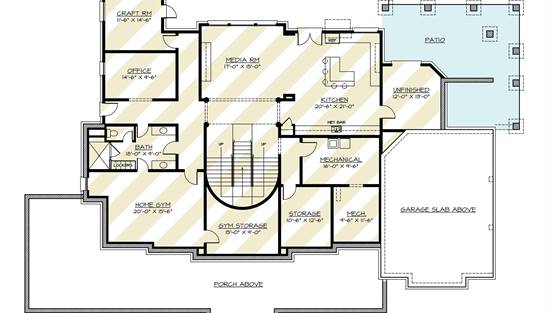- Plan Details
- |
- |
- Print Plan
- |
- Modify Plan
- |
- Reverse Plan
- |
- Cost-to-Build
- |
- View 3D
- |
- Advanced Search
About House Plan 7252:
With 3,986 square feet behind a bold two-story traditional facade, House Plan 7252 is perfect for those looking for a luxury home. Inside, it really strikes that tone with a beautiful central staircase that connects the whole house from the basement up to the second level. Be sure to look at the basement plan if you want to nearly double the square footage and add additional functional spaces! As for the main house, it impresses from the two-story foyer flanked by the office and dining room, to the two-story living room, to the family room open to the island kitchen, to the luxe master suite. And that's just on the first level! Two other bedroom suites are placed upstairs along with attic space. House Plan 7252 packs so much potential!
Plan Details
Key Features
2 Story Volume
Attached
Butler's Pantry
Covered Front Porch
Covered Rear Porch
Dining Room
Double Vanity Sink
Family Room
Fireplace
Formal LR
Foyer
His and Hers Primary Closets
Kitchen Island
Laundry 1st Fl
Primary Bdrm Main Floor
Nook / Breakfast Area
Open Floor Plan
Pantry
Separate Tub and Shower
Side-entry
Sitting Area
Storage Space
Suited for sloping lot
Suited for view lot
Unfinished Space
Vaulted Ceilings
Vaulted Foyer
Walk-in Closet
Walk-in Pantry
Build Beautiful With Our Trusted Brands
Our Guarantees
- Only the highest quality plans
- Int’l Residential Code Compliant
- Full structural details on all plans
- Best plan price guarantee
- Free modification Estimates
- Builder-ready construction drawings
- Expert advice from leading designers
- PDFs NOW!™ plans in minutes
- 100% satisfaction guarantee
- Free Home Building Organizer
