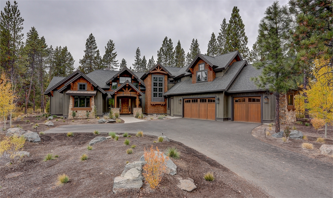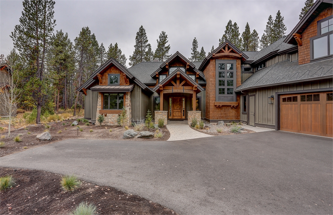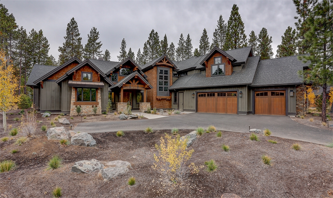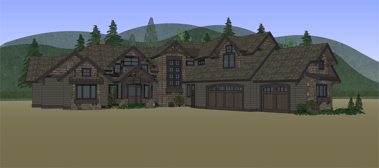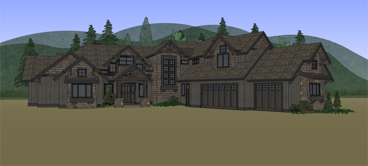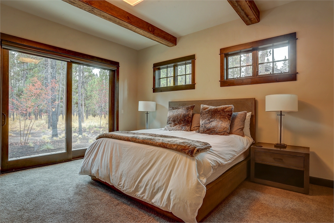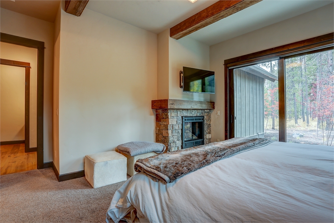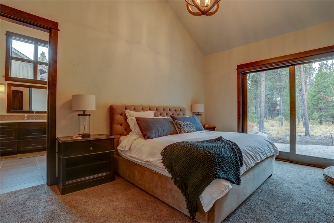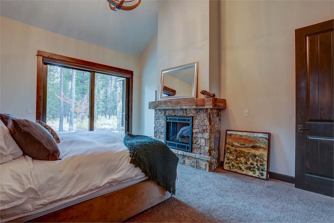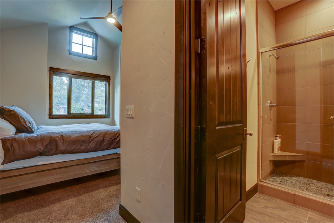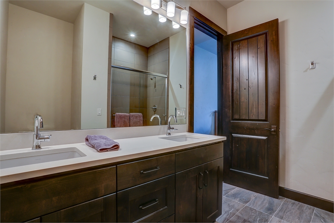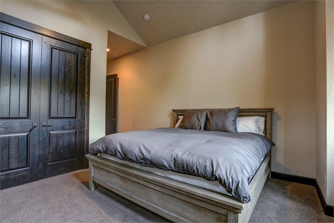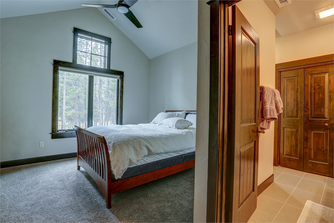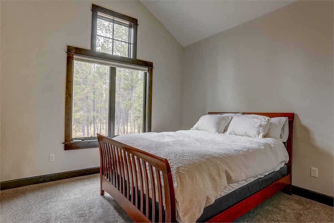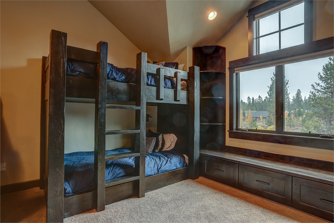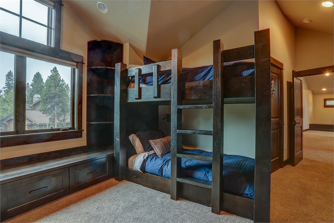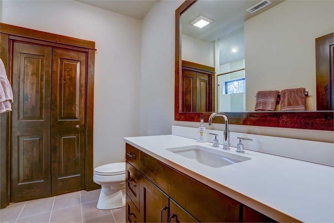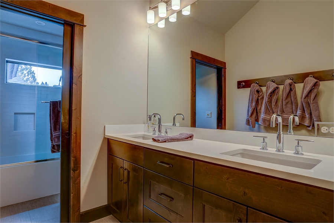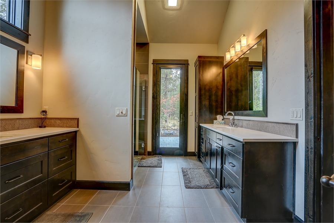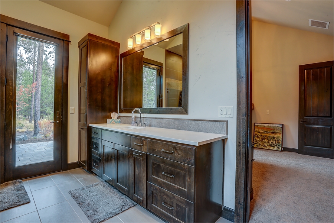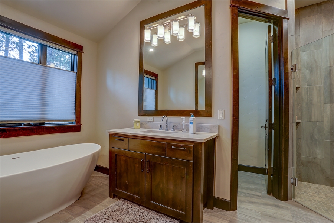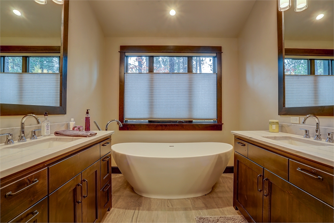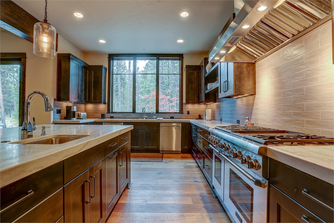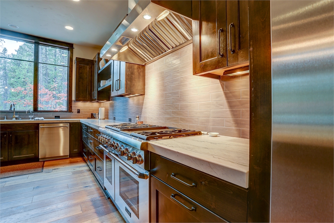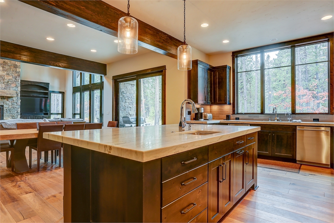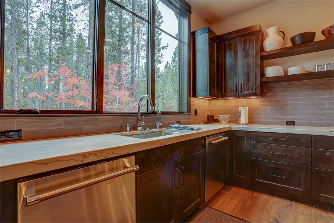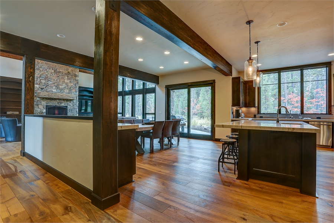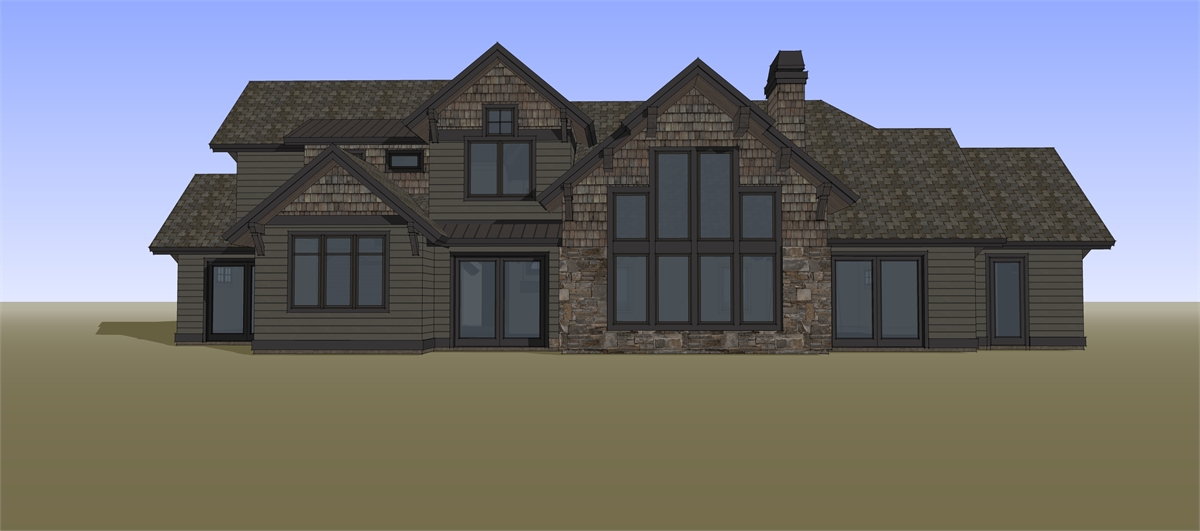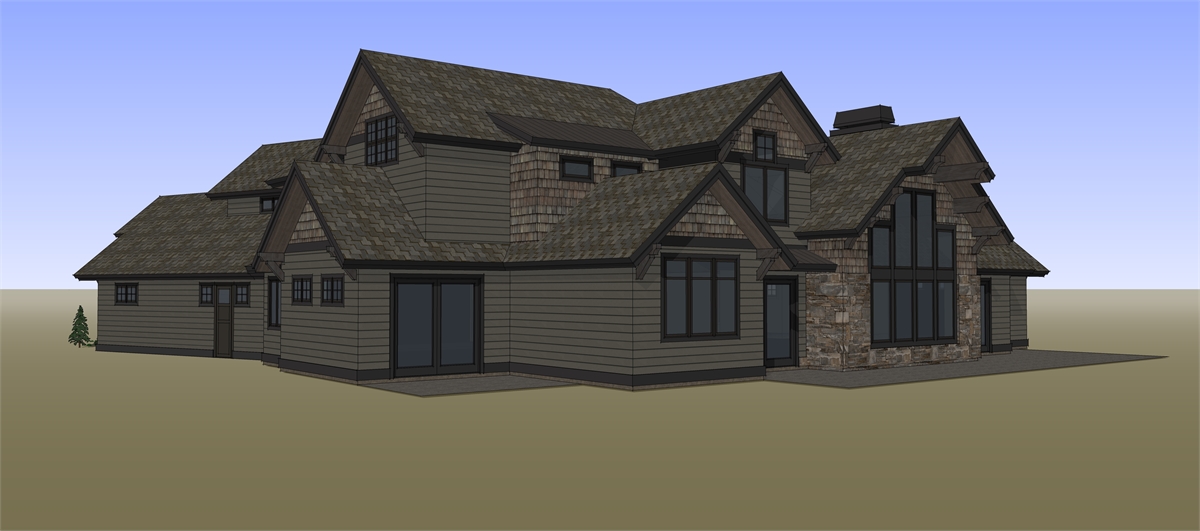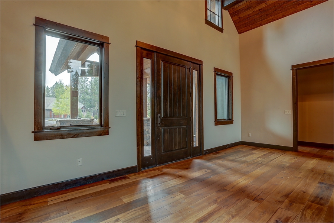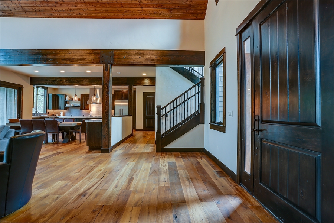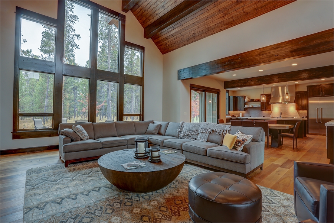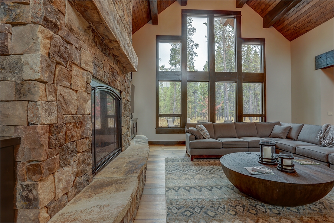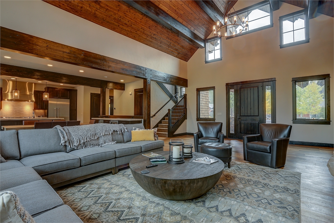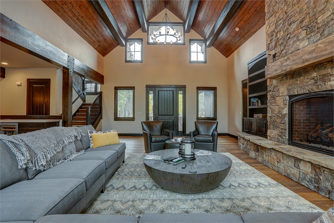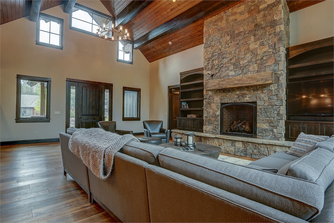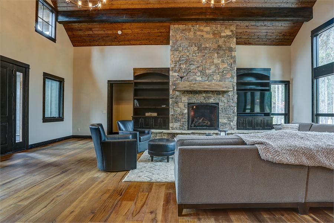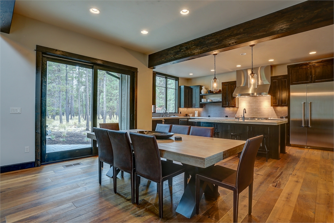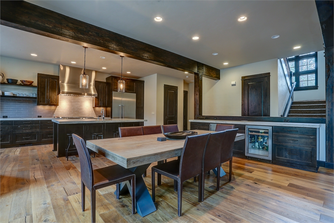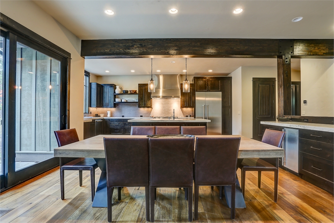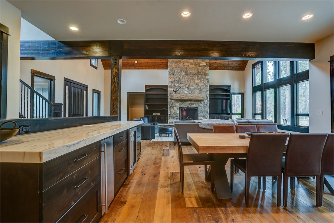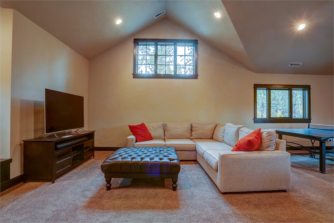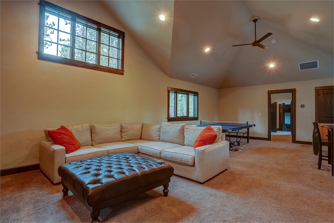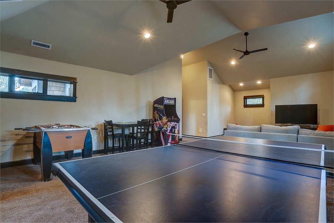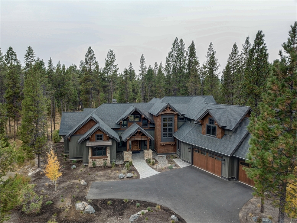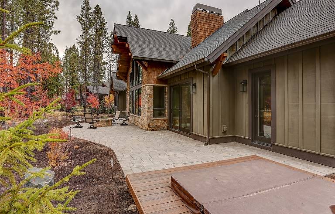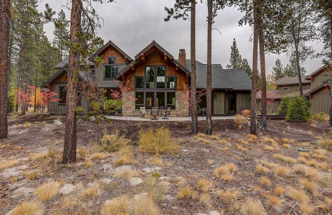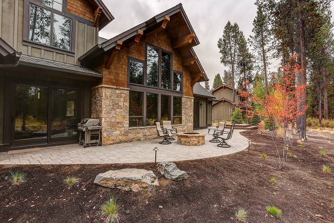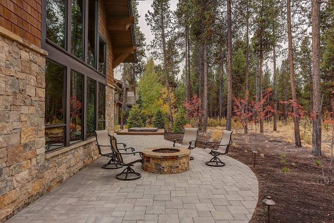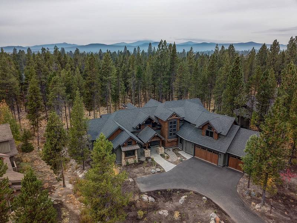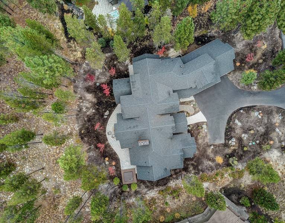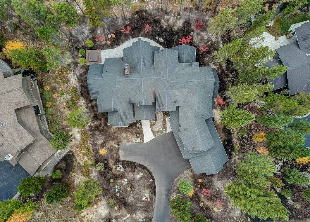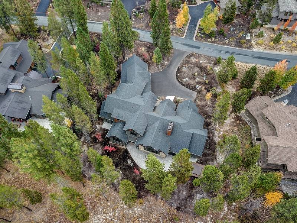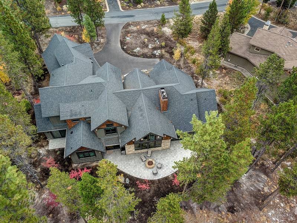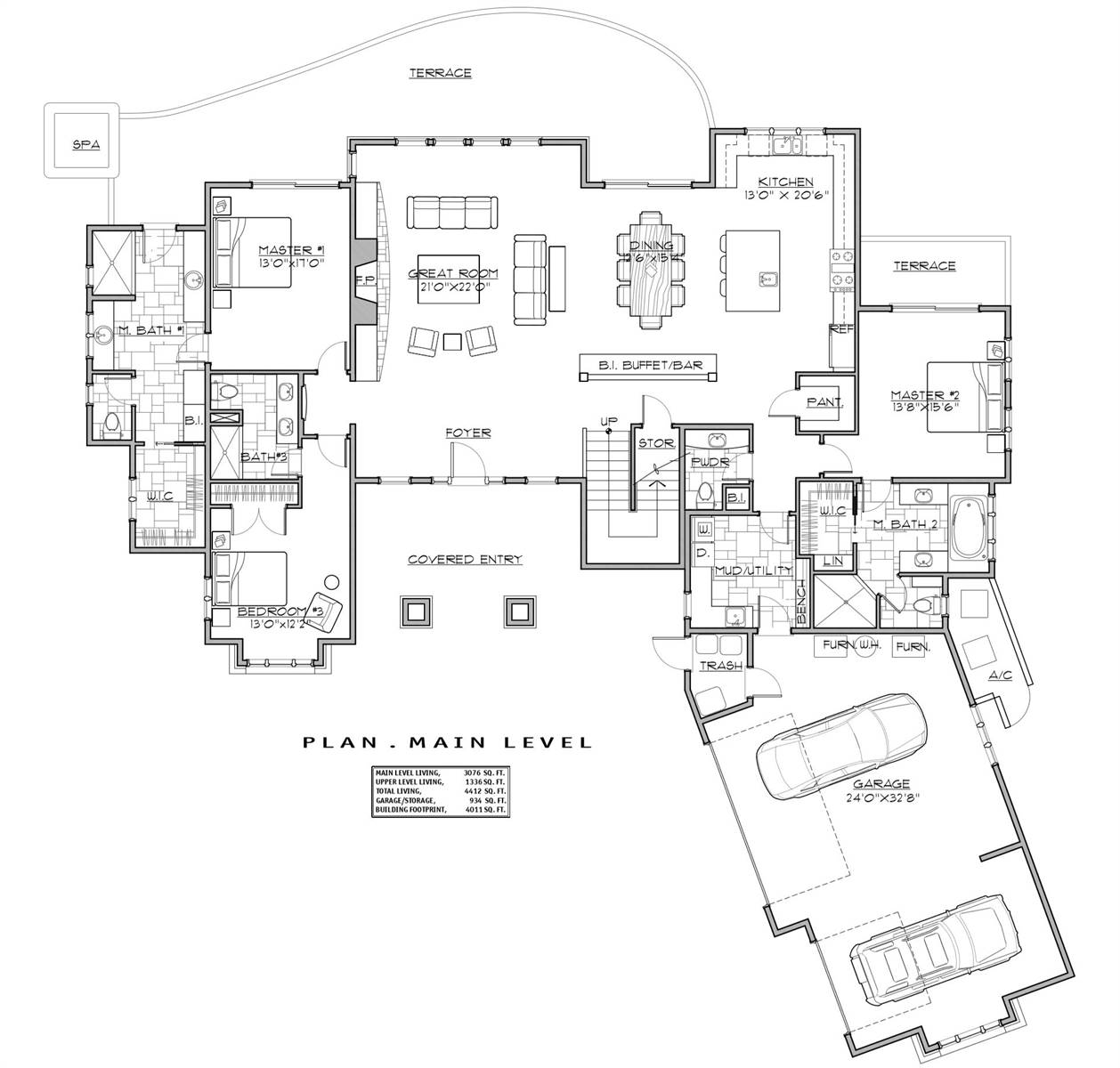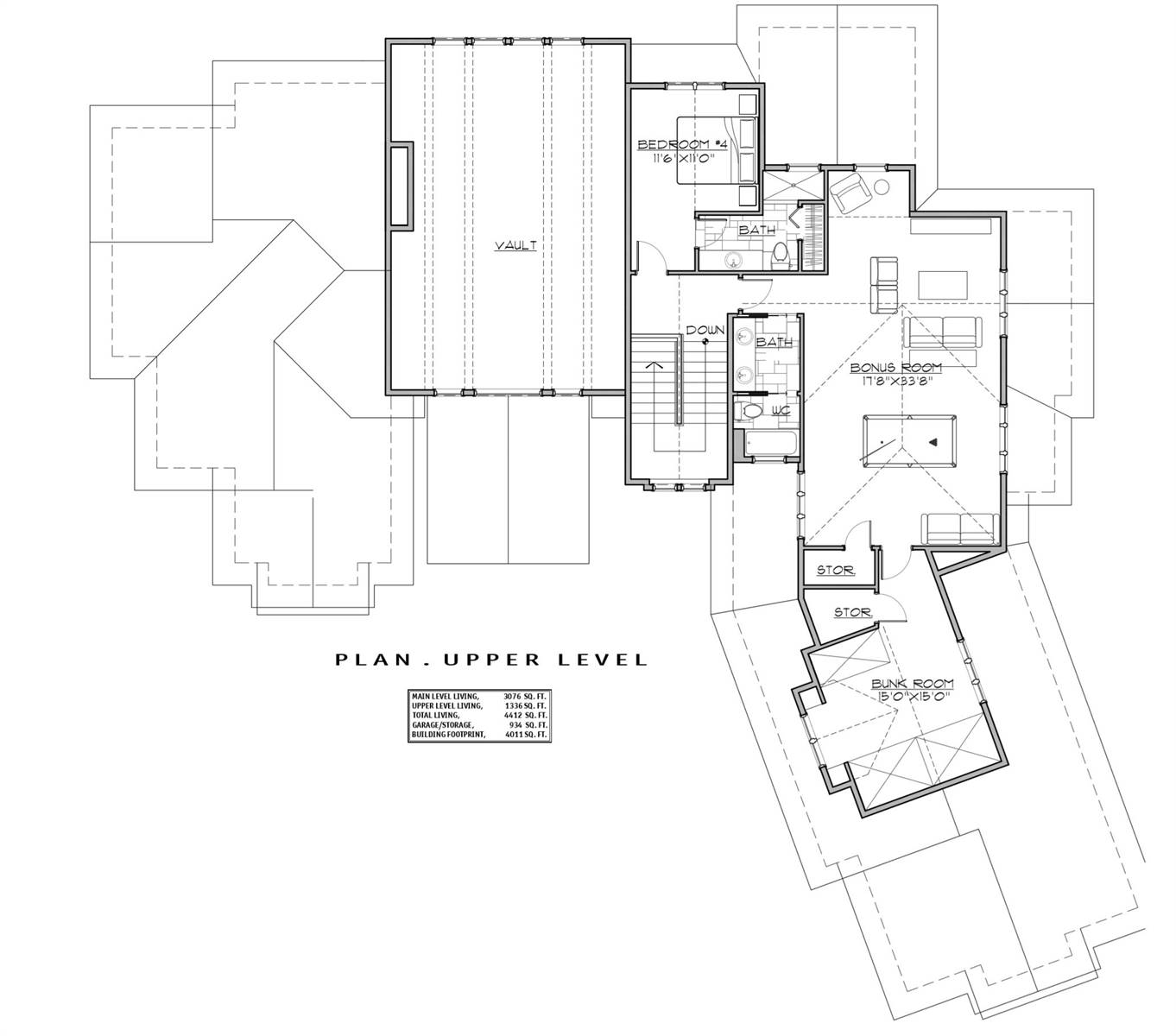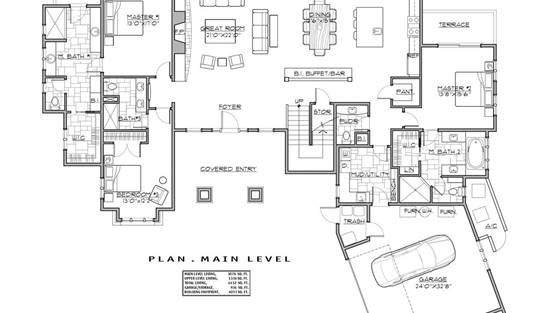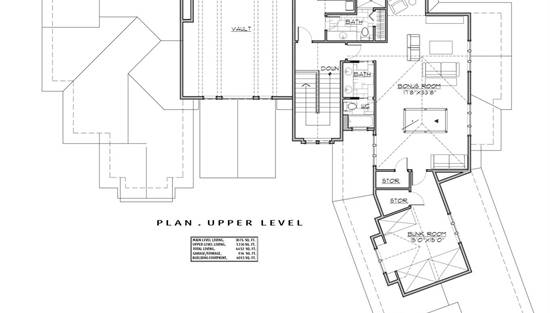- Plan Details
- |
- |
- Print Plan
- |
- Modify Plan
- |
- Reverse Plan
- |
- Cost-to-Build
- |
- View 3D
- |
- Advanced Search
About House Plan 7258:
You'll love this luxury Craftsman-style house plan, with five bedrooms, 5.5 baths, and 4,412 square feet of living space, along with inviting gables and columns. A fireplace is the focal point in the comfortable great room of this home plan, with amazing backyard views and a vaulted ceiling. The wide-open kitchen flaunts an island snack bar and a nearby pantry. The versatile dining room includes a built-in buffet/bar, plus easy outdoor access. You'll love the main master bedroom, with sliding glass doors opening to a rear terrace. The personal bath showcases a sizable shower, plus two vanities and a walk-in closet. Consider placing a splashy spa in the backyard. A second master suite near the garage would be great for in-laws or guests. We think they'll appreciate the garden tub, plus the separate shower, dual vanities and walk-in closet. The third bedroom suite is located near the entry foyer. A serene fourth suite is found on the upper level of this home design. Our customers love the unique bunk room, which is perfect for children. You'll like the flexibility of the fabulous bonus room; how about a peaceful art studio?
Plan Details
Key Features
Attached
Bonus Room
Covered Front Porch
Crawlspace
Dining Room
Fireplace
Front-entry
Great Room
Laundry 1st Fl
Primary Bdrm Main Floor
Mud Room
Open Floor Plan
Vaulted Ceilings
Walk-in Closet
Walk-in Pantry
Build Beautiful With Our Trusted Brands
Our Guarantees
- Only the highest quality plans
- Int’l Residential Code Compliant
- Full structural details on all plans
- Best plan price guarantee
- Free modification Estimates
- Builder-ready construction drawings
- Expert advice from leading designers
- PDFs NOW!™ plans in minutes
- 100% satisfaction guarantee
- Free Home Building Organizer
.png)
.png)
