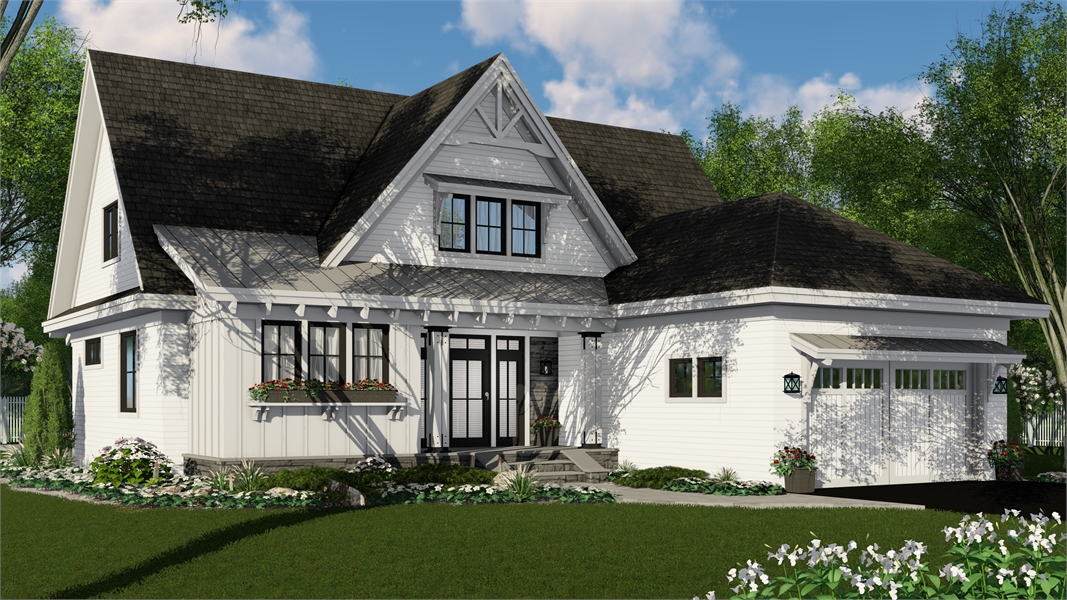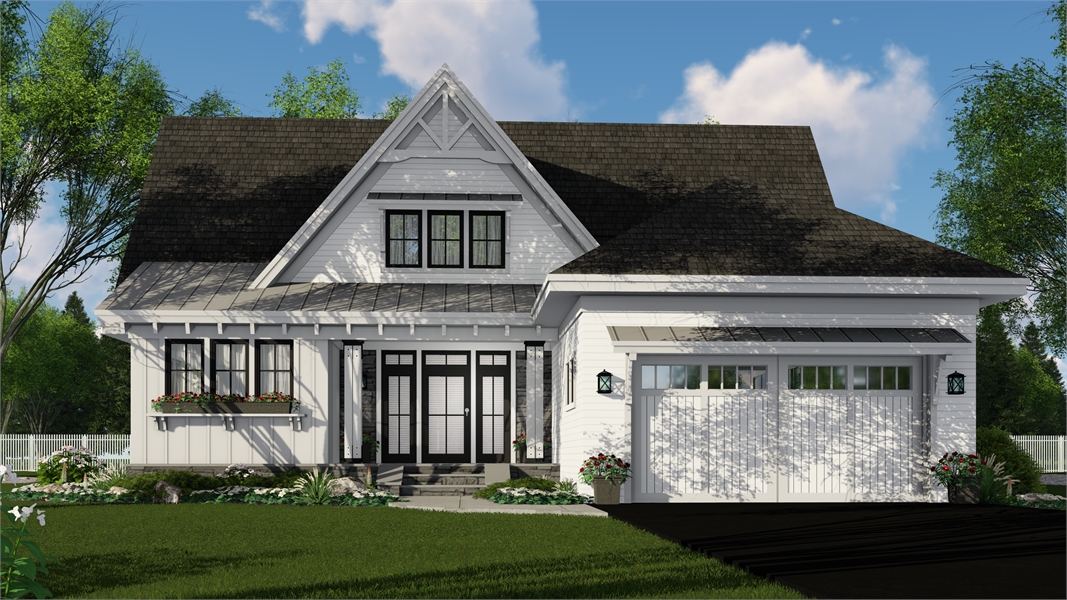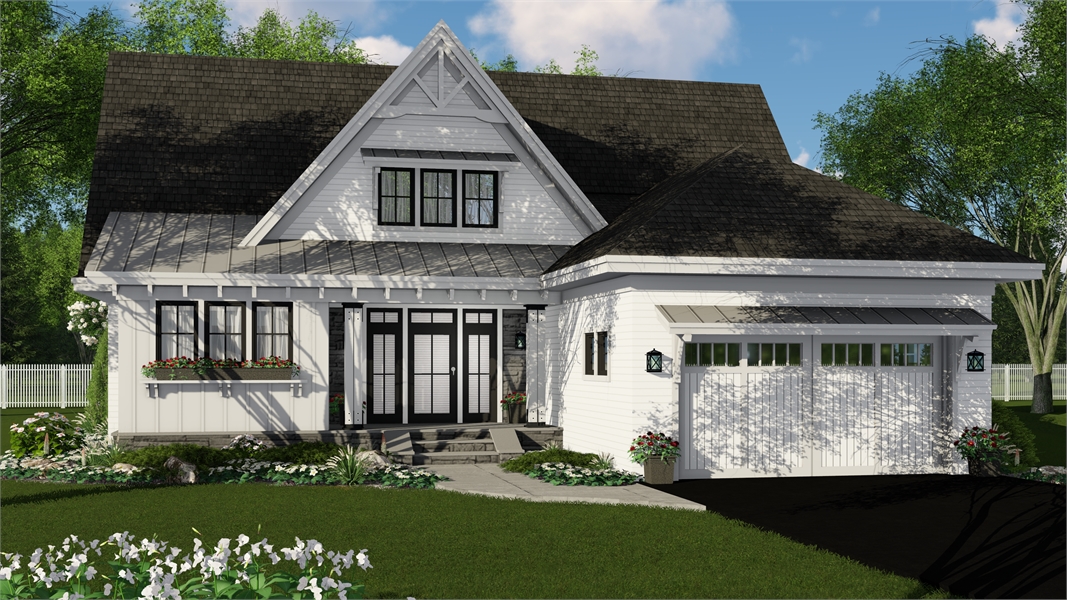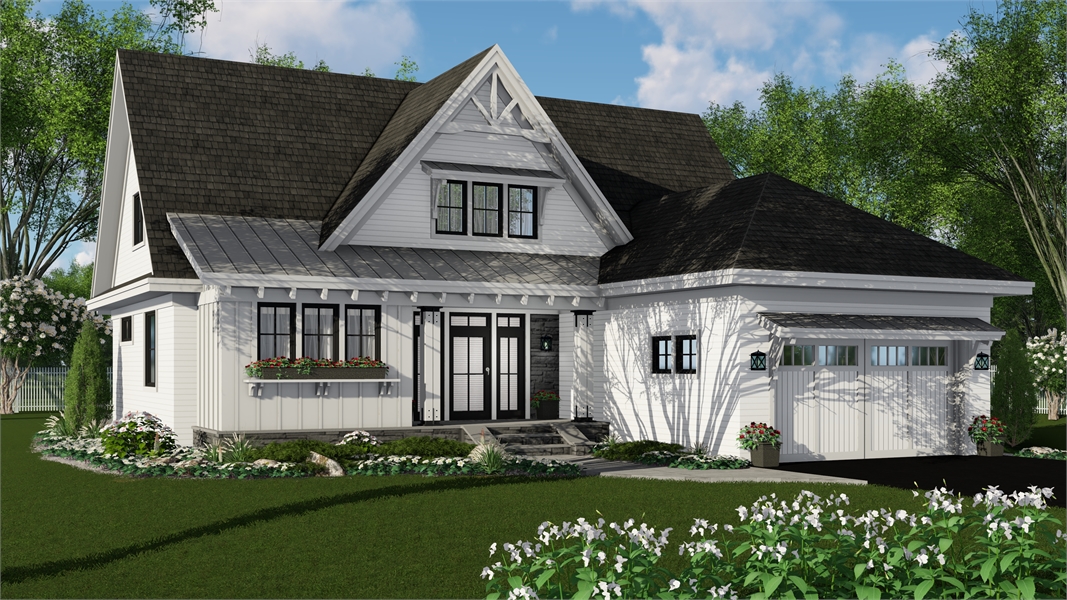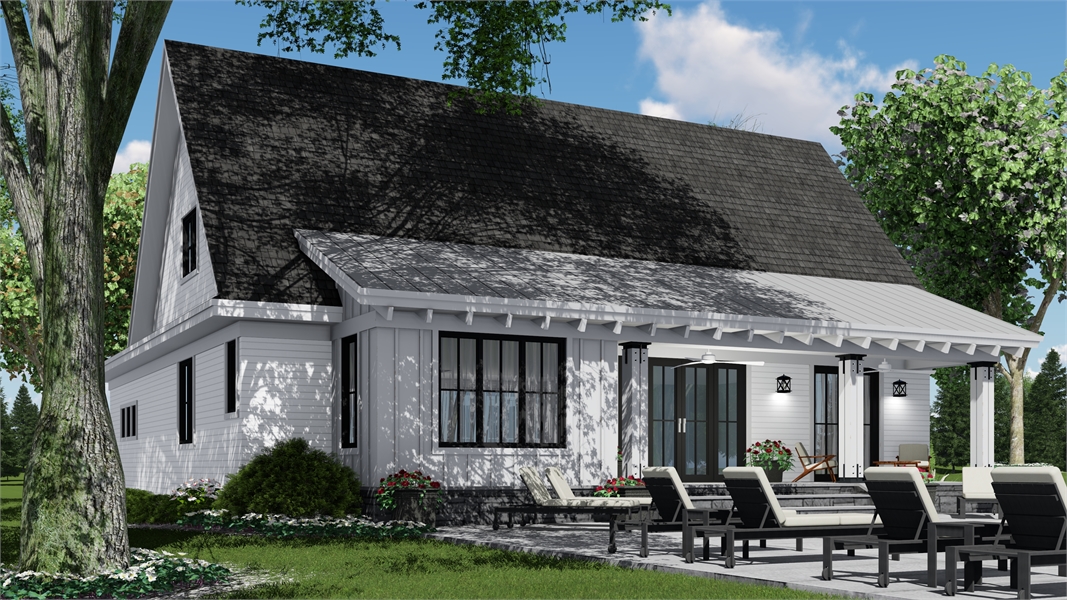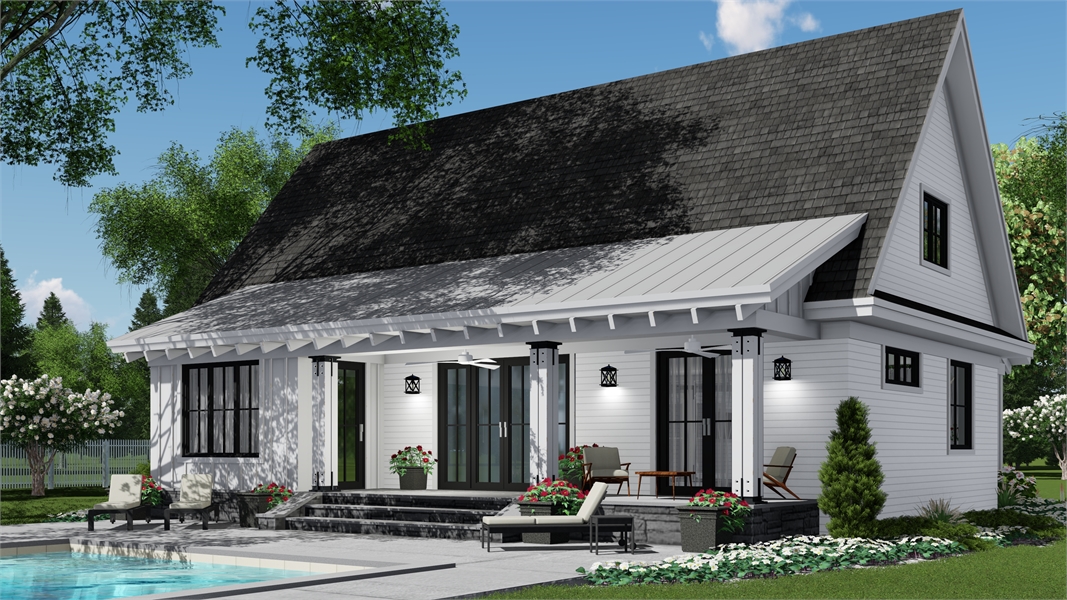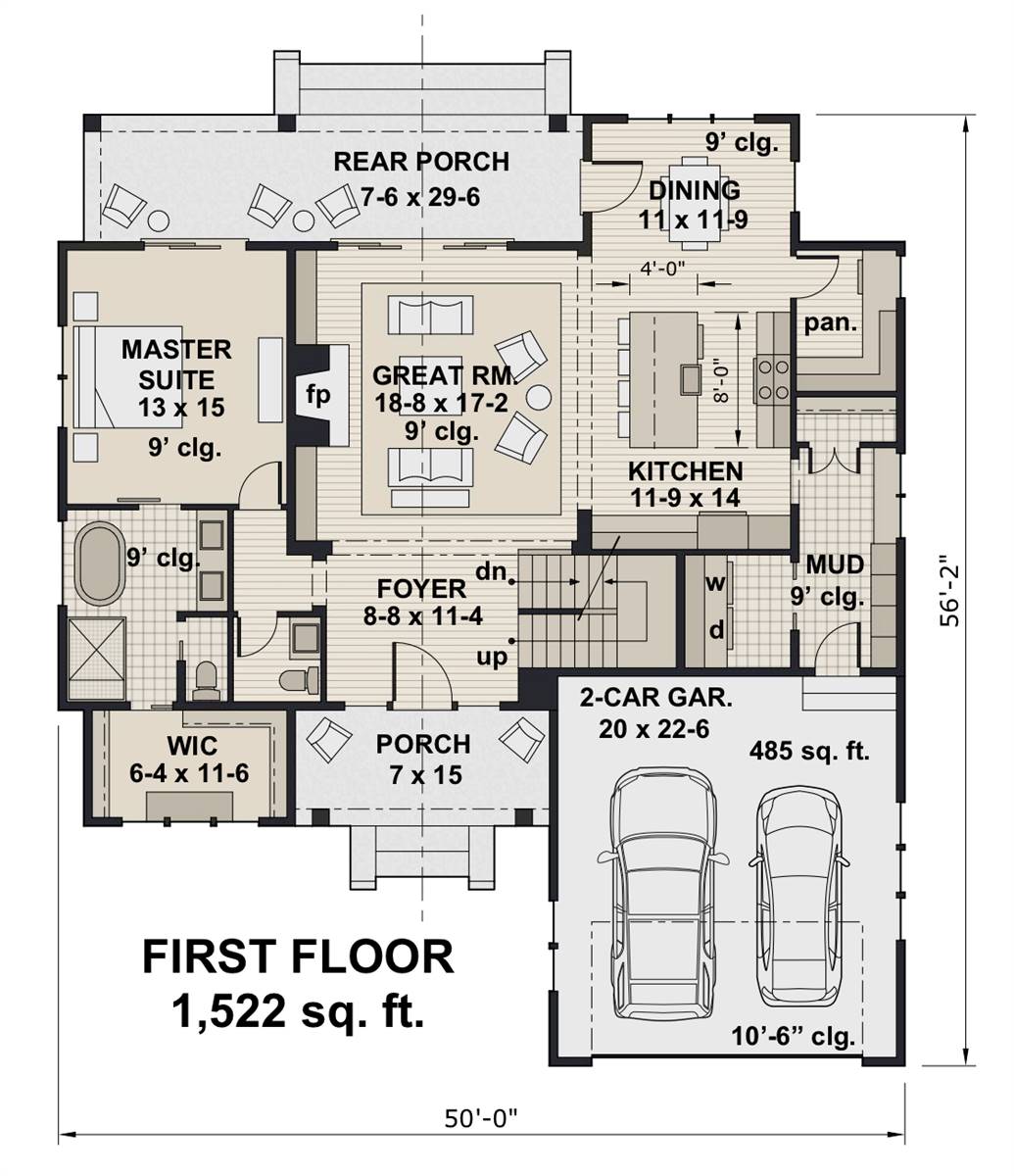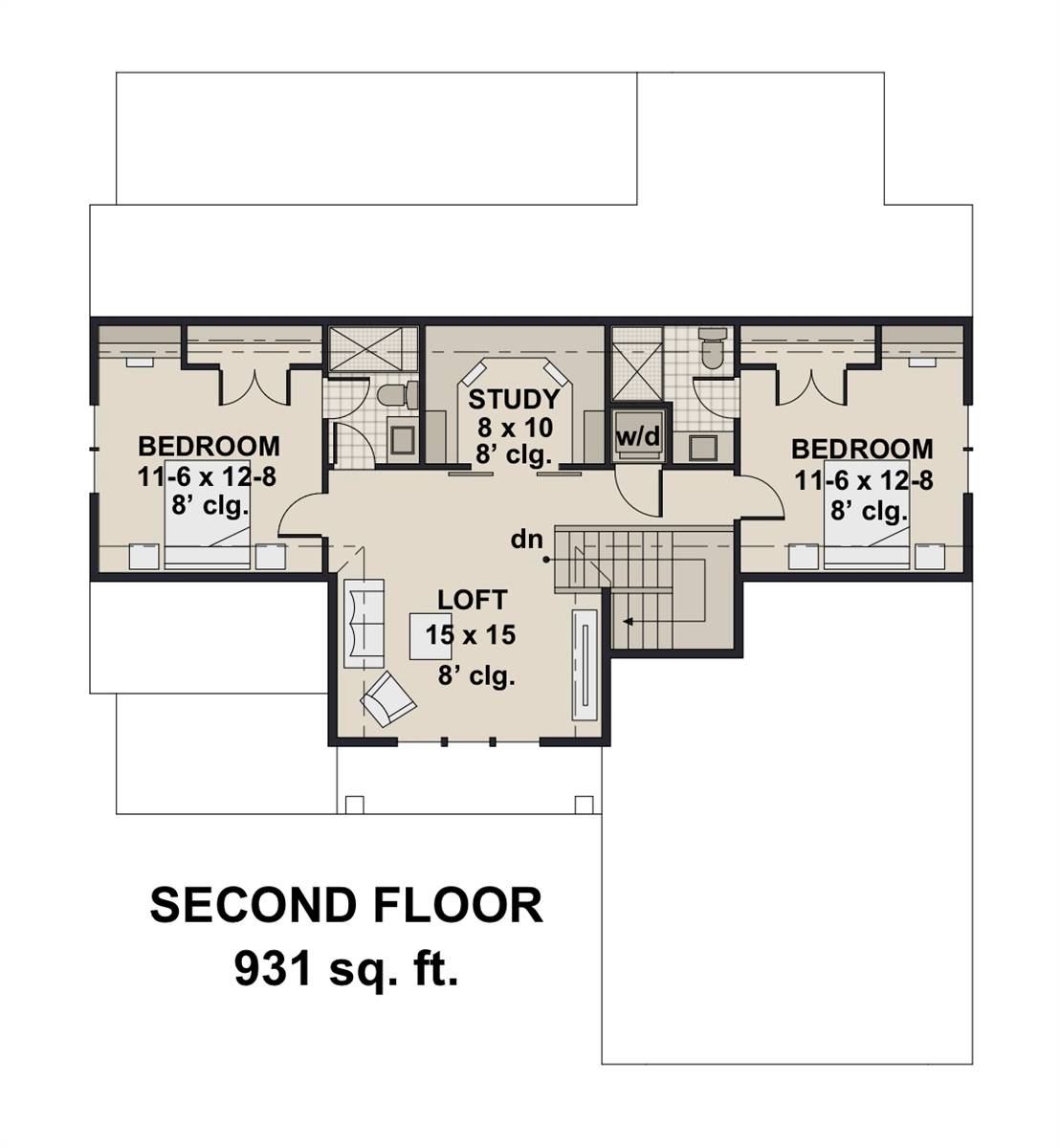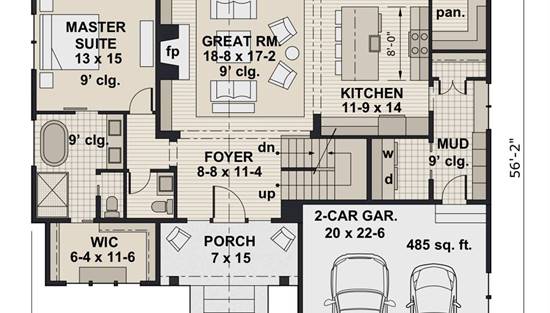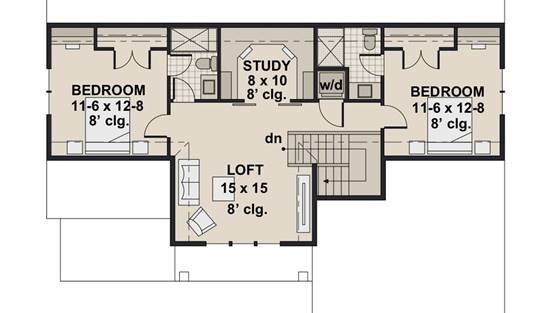- Plan Details
- |
- |
- Print Plan
- |
- Modify Plan
- |
- Reverse Plan
- |
- Cost-to-Build
- |
- View 3D
- |
- Advanced Search
About House Plan 7261:
With 2,453 square feet of living area, this charming cottage-style house plan boasts three bedrooms and 3.5 baths, plus a window box and gable details. If you love good conversation with friends, the great room in this home plan is just perfect, enhanced by a fireplace. Expand any gathering to the rear porch for a breath of fresh air. The family chef will appreciate the gourmet kitchen, with its handy pantry. Meals may be enjoyed at the snack bar or in the bright dining room. The posh master suite is a peaceful haven; sliding glass doors provide porch access. Refresh yourself in the private bath, with its garden tub, seated shower and dual-sink vanity. Don't overlook the walk-in closet. On the upper floor, you'll find two more bedrooms with desks and direct bath access. Our customers love the cozy study and the versatile loft. On both floors of this home design, you'll find handy laundry facilities.
Plan Details
Key Features
Attached
Basement
Butler's Pantry
Covered Front Porch
Covered Rear Porch
Crawlspace
Daylight Basement
Dining Room
Foyer
Front-entry
Great Room
Home Office
Laundry 2nd Fl
Loft / Balcony
Primary Bdrm Main Floor
Mud Room
Open Floor Plan
Walk-in Closet
Walk-in Pantry
Walkout Basement
Build Beautiful With Our Trusted Brands
Our Guarantees
- Only the highest quality plans
- Int’l Residential Code Compliant
- Full structural details on all plans
- Best plan price guarantee
- Free modification Estimates
- Builder-ready construction drawings
- Expert advice from leading designers
- PDFs NOW!™ plans in minutes
- 100% satisfaction guarantee
- Free Home Building Organizer

(1).png)
