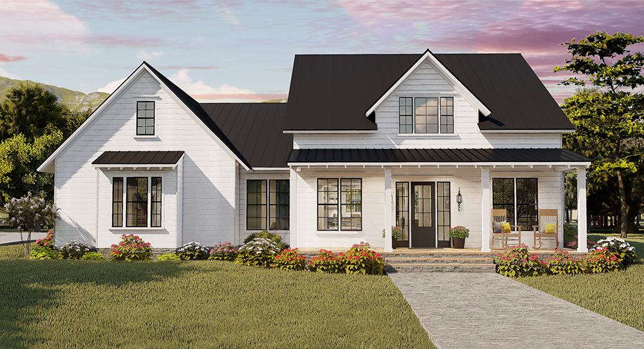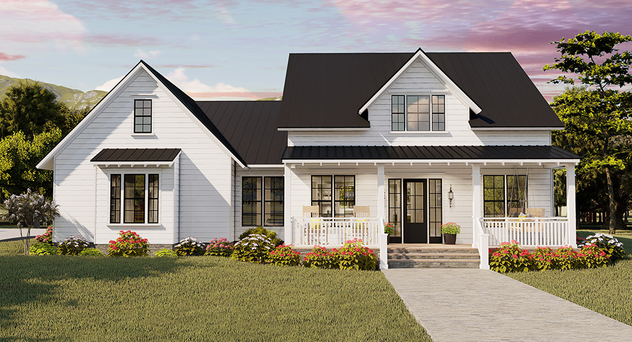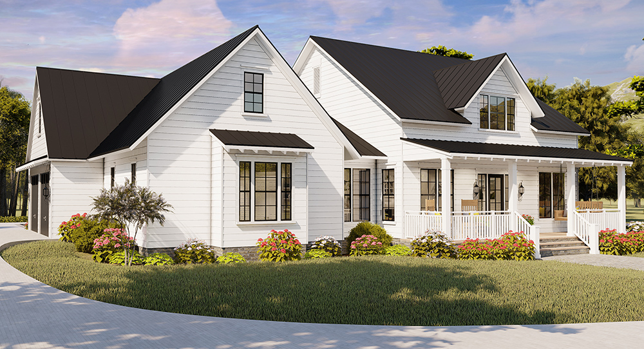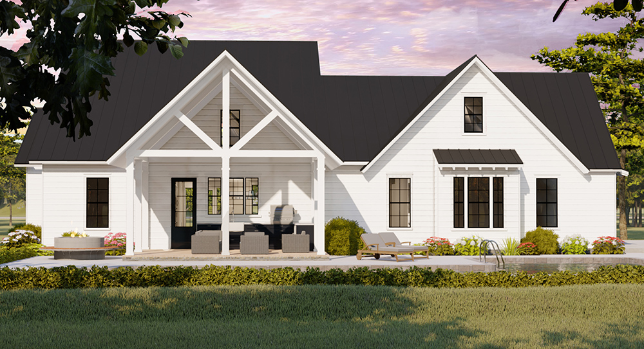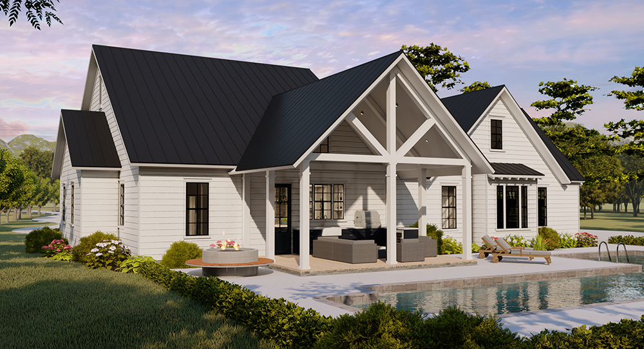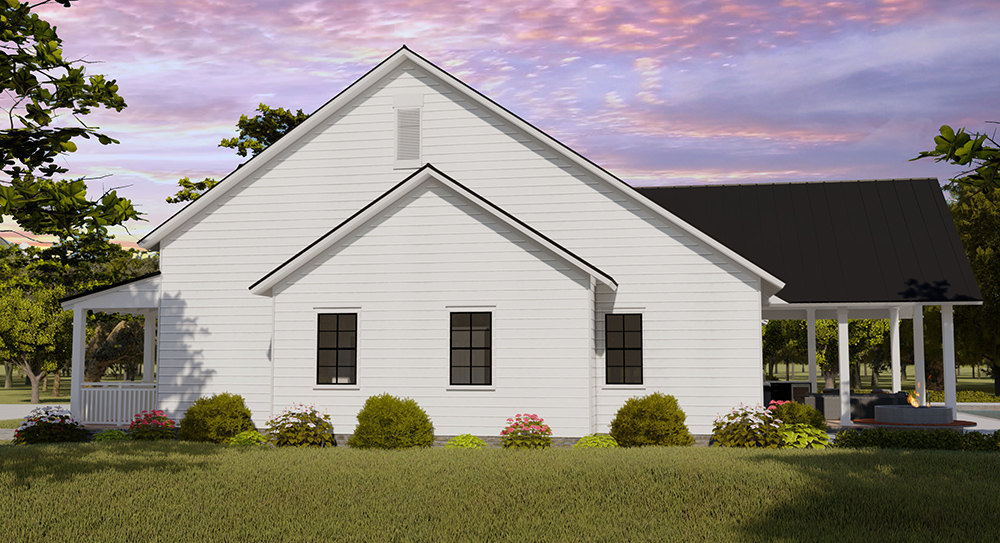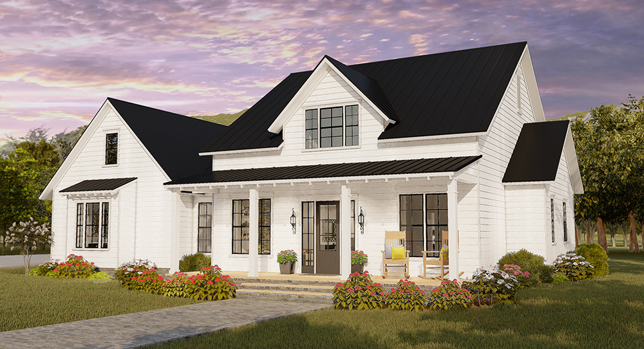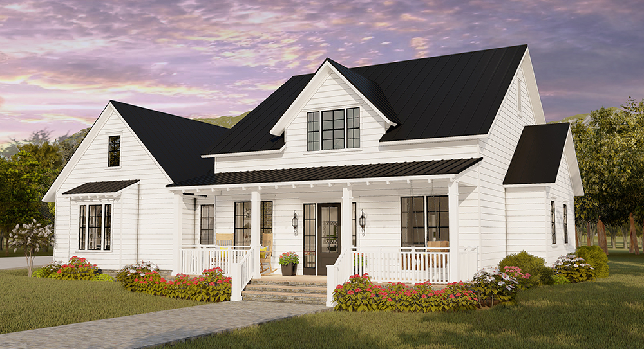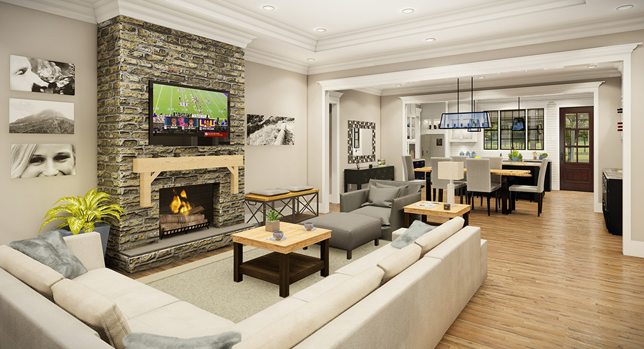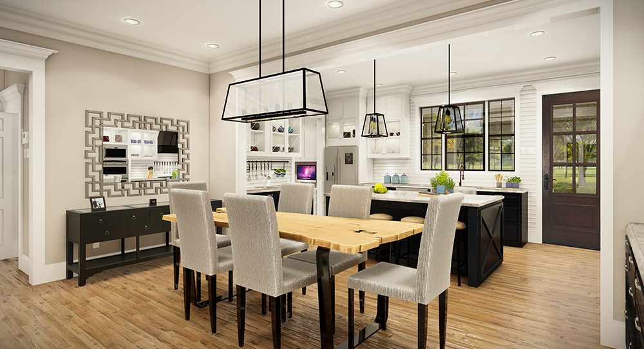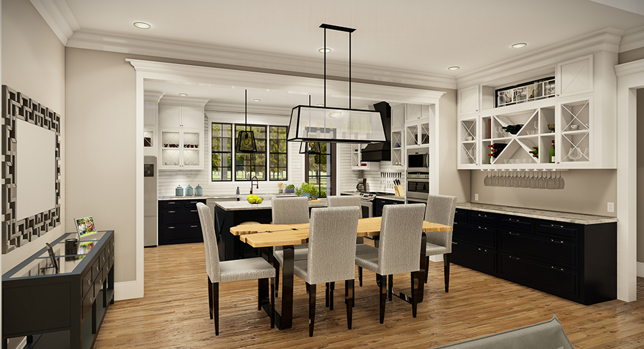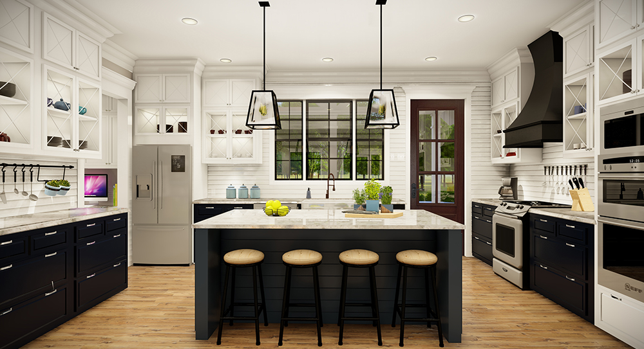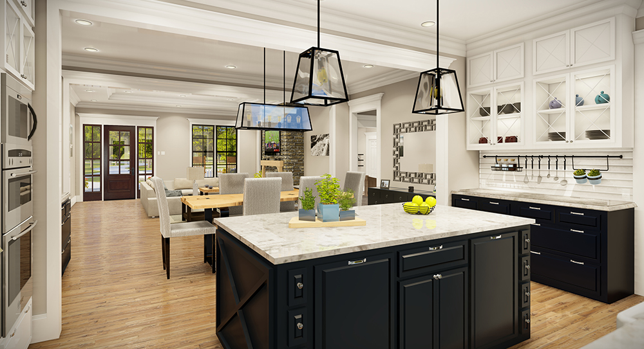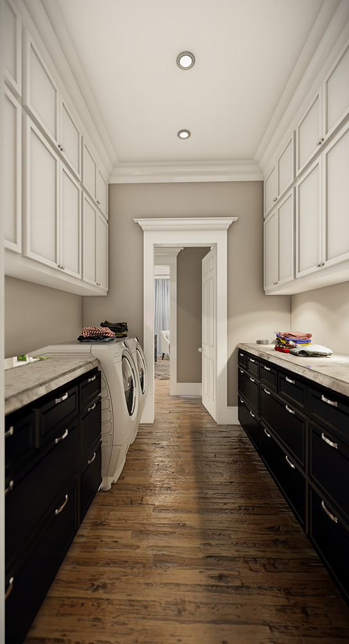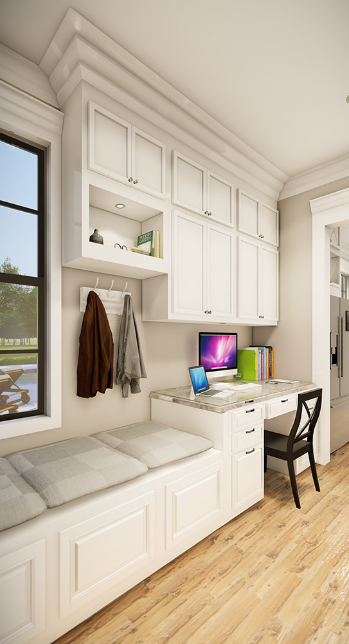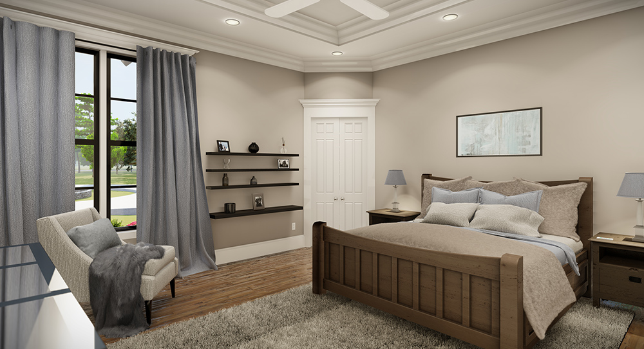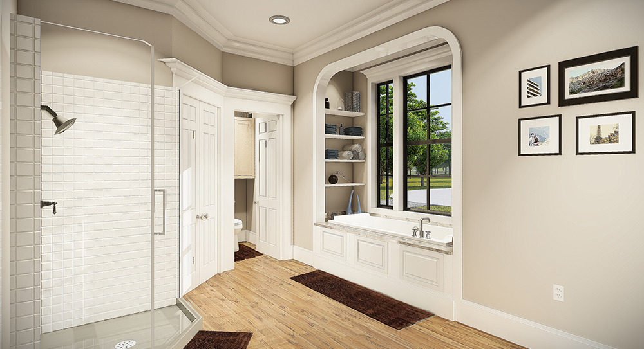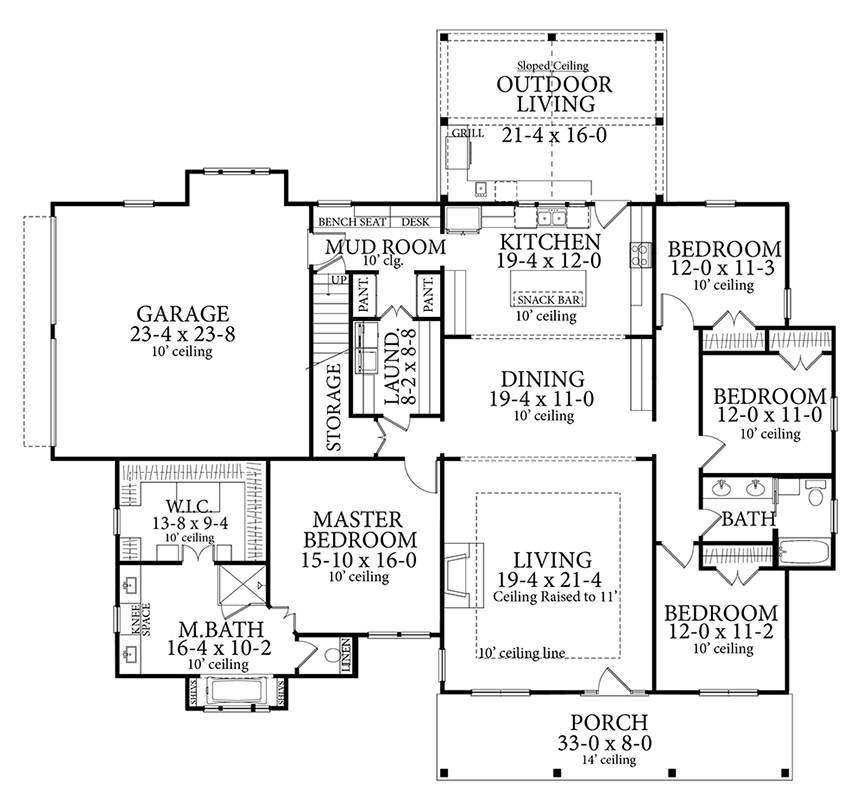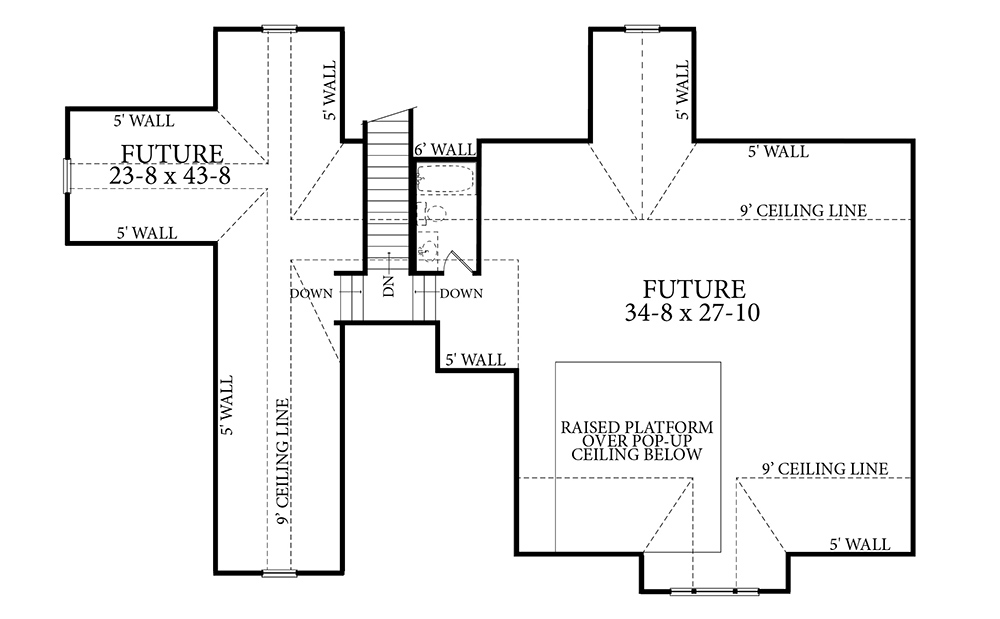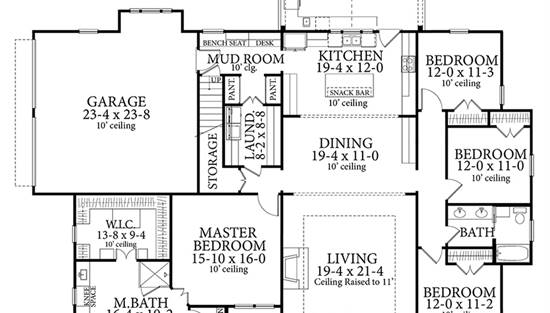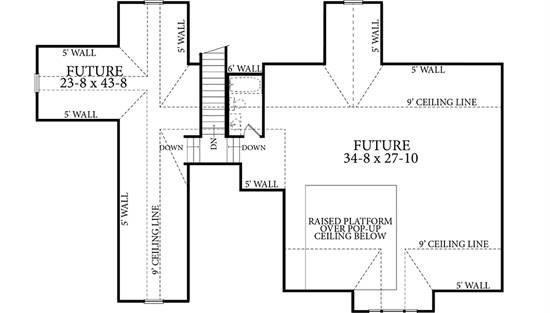- Plan Details
- |
- |
- Print Plan
- |
- Modify Plan
- |
- Reverse Plan
- |
- Cost-to-Build
- |
- View 3D
- |
- Advanced Search
About House Plan 7263:
The Magnolia house plan is packed with features perfect for any family. The open floor plan concept that leads to both front and back porches allow plenty of room for the family to get together for those special occasions. The mudroom, located just off the garage and kitchen, includes cubbies, bench seat, coat hooks and working desk. The perfect area for the busy family. Pack with cabinets and storage areas to organize the household, there is a double pantry, laundry room with wall to wall cabinets and working counterspace, a large storage closet under the future stair space, and the kitchen with it's abundance of cabinetry. There is plenty of room for additional storage in the future space or if you need additional living space the area can be finished out into rooms of your choice with up to an additional 1957 square feet. The perfect family home!
Plan Details
Key Features
Attached
Basement
Bonus Room
Country Kitchen
Covered Front Porch
Covered Rear Porch
Crawlspace
Dining Room
Double Vanity Sink
Fireplace
Formal LR
Front Porch
Great Room
Home Office
Kitchen Island
Laundry 1st Fl
Primary Bdrm Main Floor
Mud Room
Open Floor Plan
Rear Porch
Separate Tub and Shower
Side-entry
Slab
Split Bedrooms
Suited for corner lot
Unfinished Space
Walk-in Closet
Build Beautiful With Our Trusted Brands
Our Guarantees
- Only the highest quality plans
- Int’l Residential Code Compliant
- Full structural details on all plans
- Best plan price guarantee
- Free modification Estimates
- Builder-ready construction drawings
- Expert advice from leading designers
- PDFs NOW!™ plans in minutes
- 100% satisfaction guarantee
- Free Home Building Organizer
