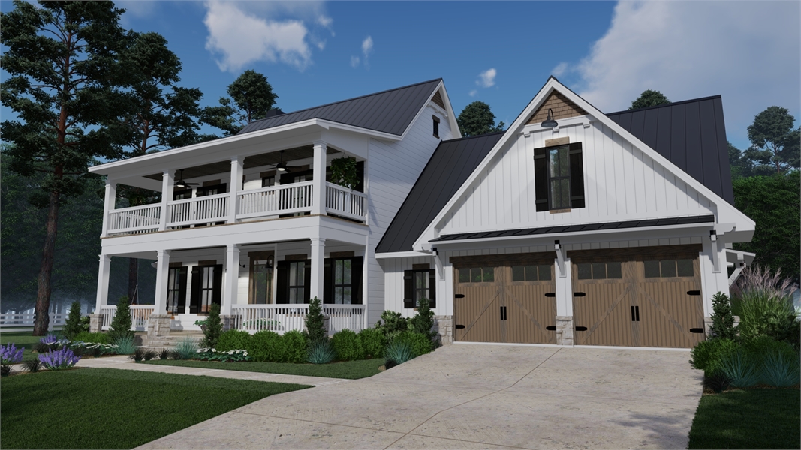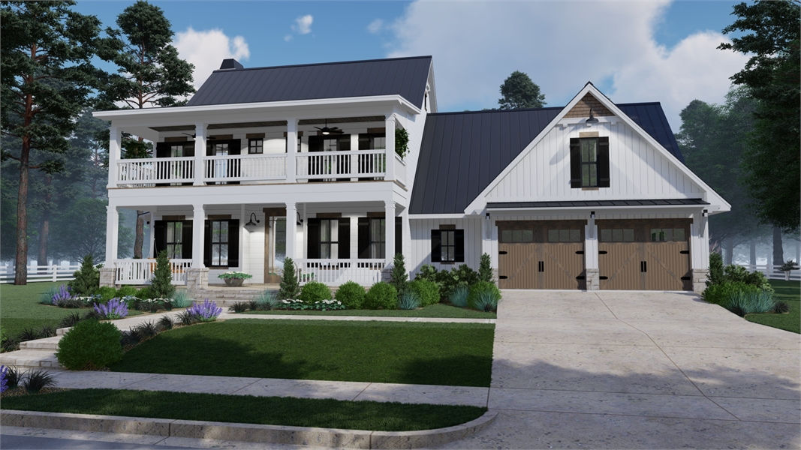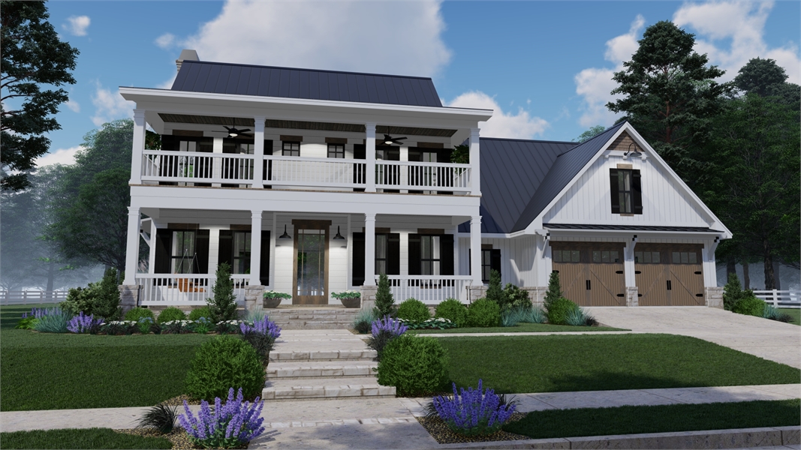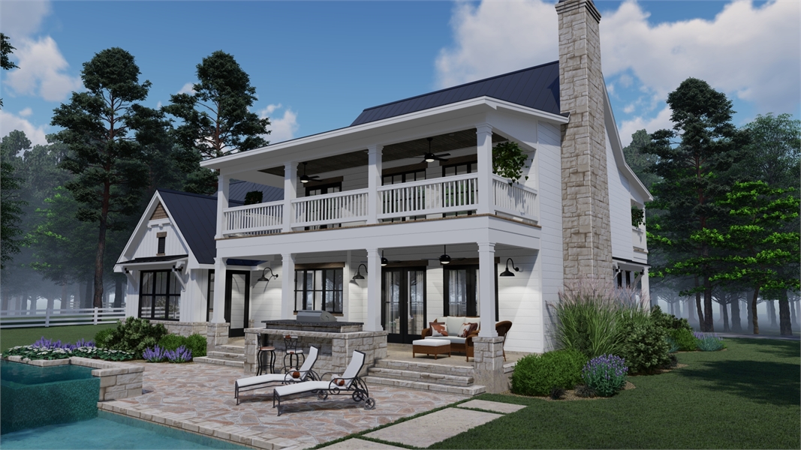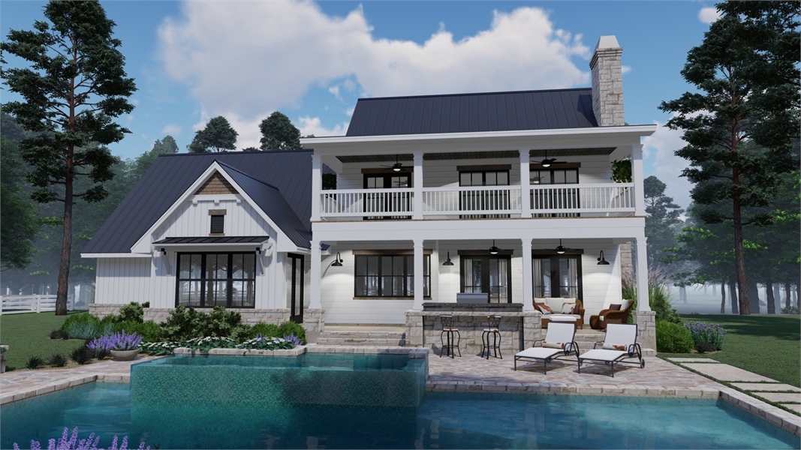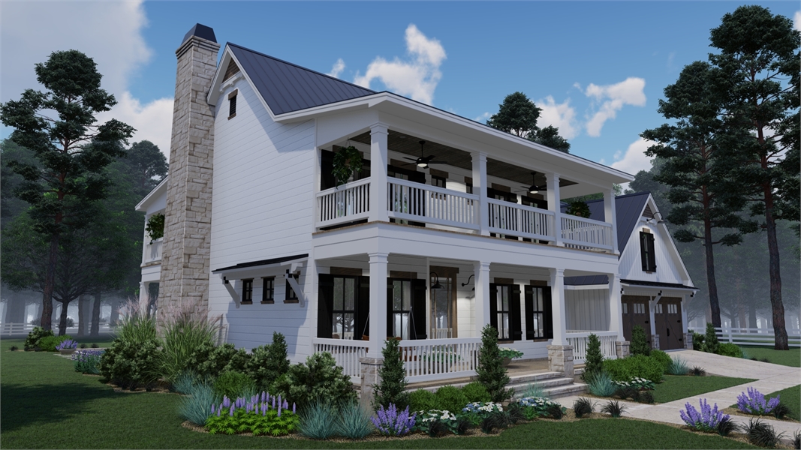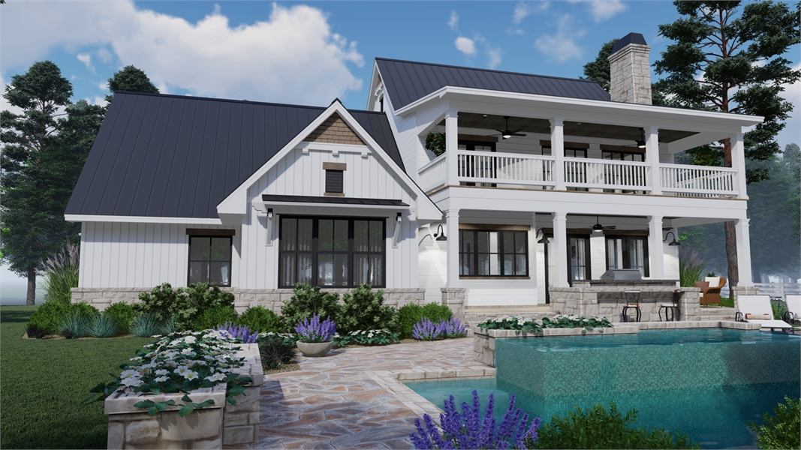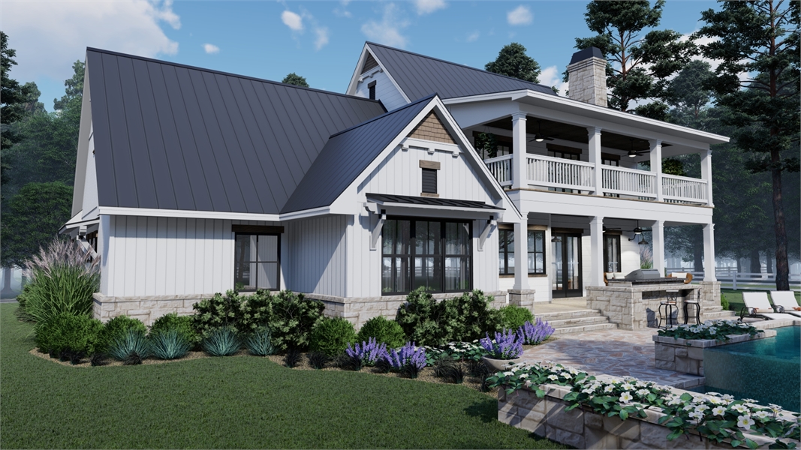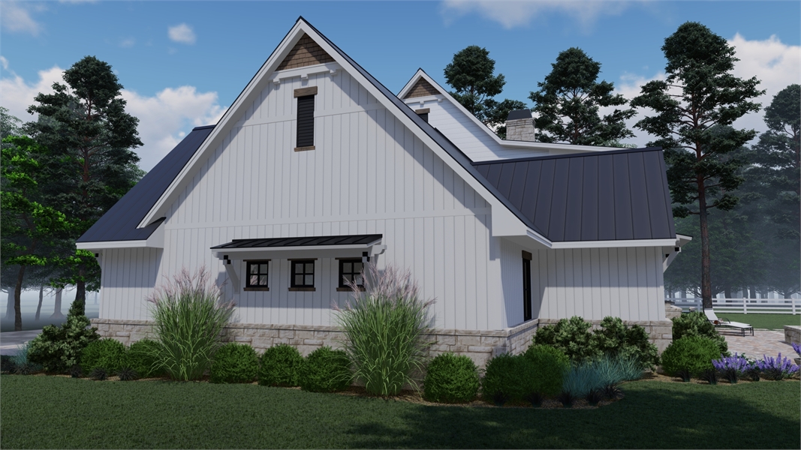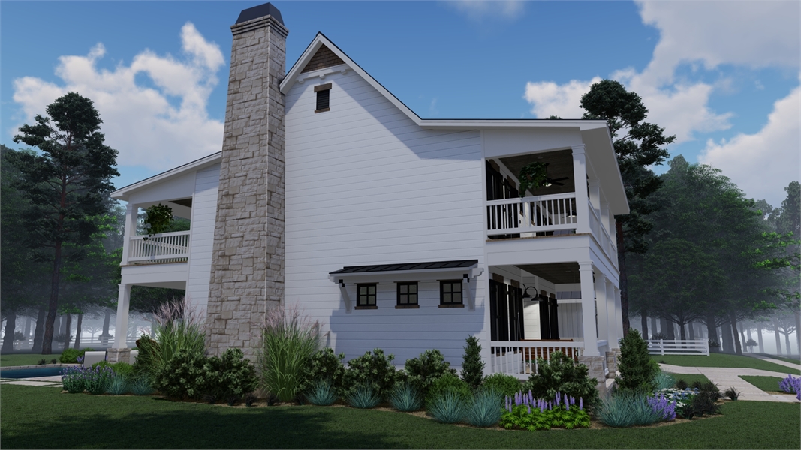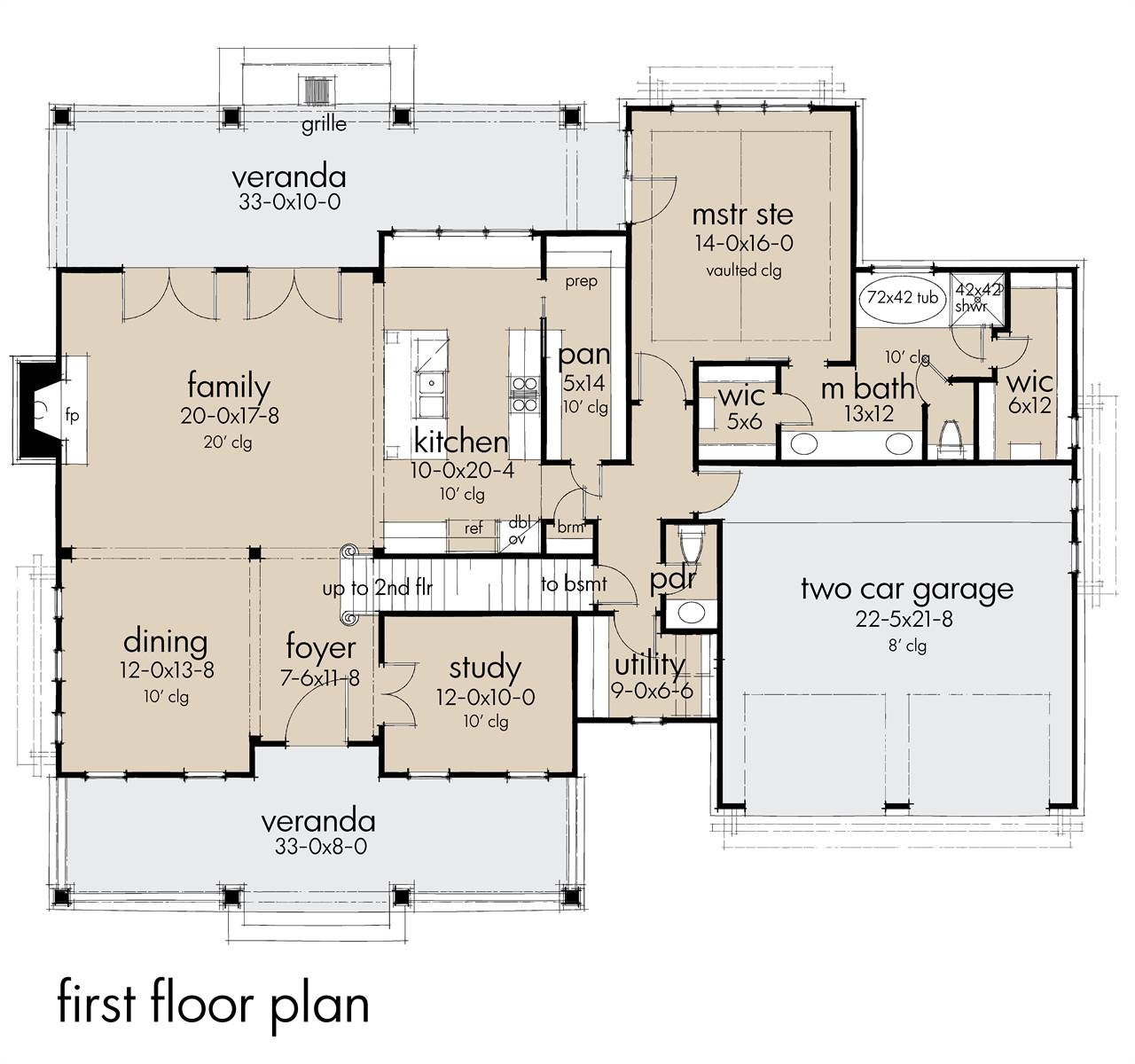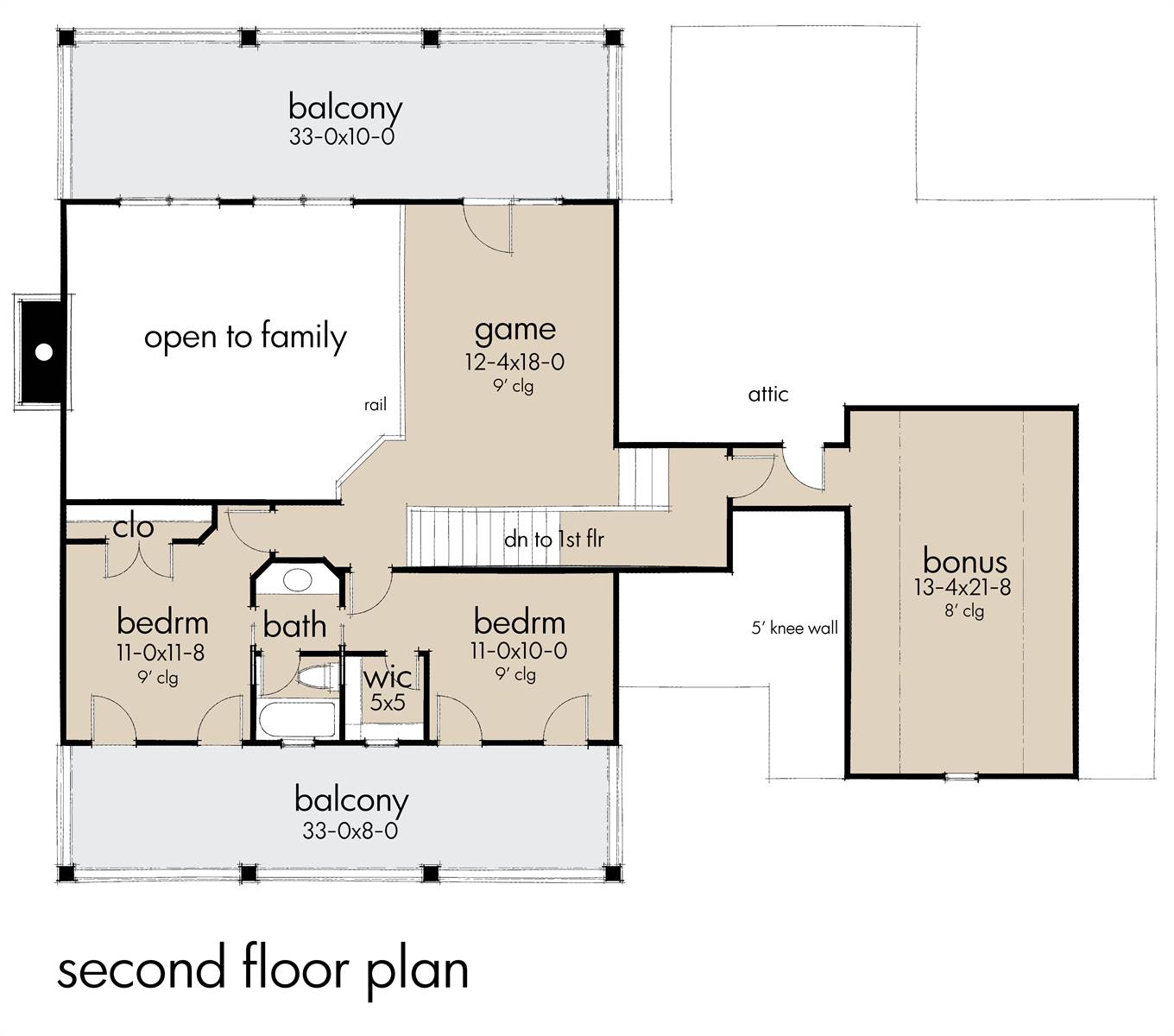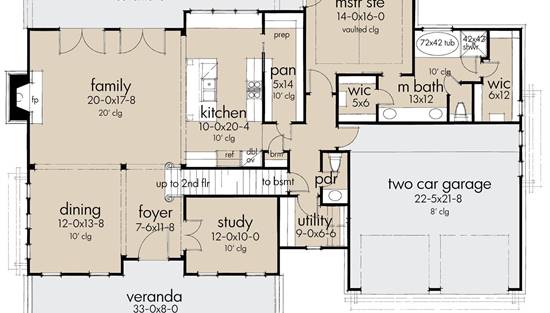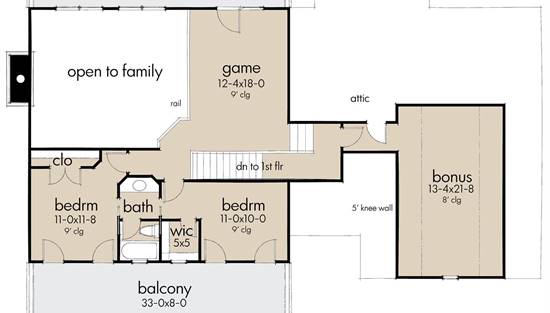- Plan Details
- |
- |
- Print Plan
- |
- Modify Plan
- |
- Reverse Plan
- |
- Cost-to-Build
- |
- View 3D
- |
- Advanced Search
About House Plan 7269:
Front and rear verandas and balconies lend a Southern charm to this house plan, with three bedrooms, 2.5 baths and 2,458 square feet of living area. Entertain visitors in the dining room and family room of this home plan, where a fireplace adds ambience. The open kitchen offers a cozy nook and an oversized pantry. When weather permits, how about enjoying some meals al fresco on the rear veranda? The vaulted master suite in this home design is quiet and secluded. A garden tub anchors the personal bath, along with a refreshing shower and two sinks. Don't overlook the two walk-in closets. A compartmentalized bath serves two secondary bedrooms on the upper floor. A fun game room steps out to the rear balcony for fresh air and stargazing. A bonus room of 340 sq. ft. can be anything you wish; how about an art studio? Our customers love the main-floor study or home office.
Plan Details
Key Features
Attached
Basement
Bonus Room
Butler's Pantry
Covered Front Porch
Covered Rear Porch
Crawlspace
Dining Room
Double Vanity Sink
Family Room
Front-entry
His and Hers Primary Closets
Home Office
Kitchen Island
Laundry 1st Fl
Primary Bdrm Main Floor
Open Floor Plan
Rec Room
Slab
Suited for sloping lot
Suited for view lot
Walk-in Closet
Walk-in Pantry
Walkout Basement
Build Beautiful With Our Trusted Brands
Our Guarantees
- Only the highest quality plans
- Int’l Residential Code Compliant
- Full structural details on all plans
- Best plan price guarantee
- Free modification Estimates
- Builder-ready construction drawings
- Expert advice from leading designers
- PDFs NOW!™ plans in minutes
- 100% satisfaction guarantee
- Free Home Building Organizer
.png)
.png)
