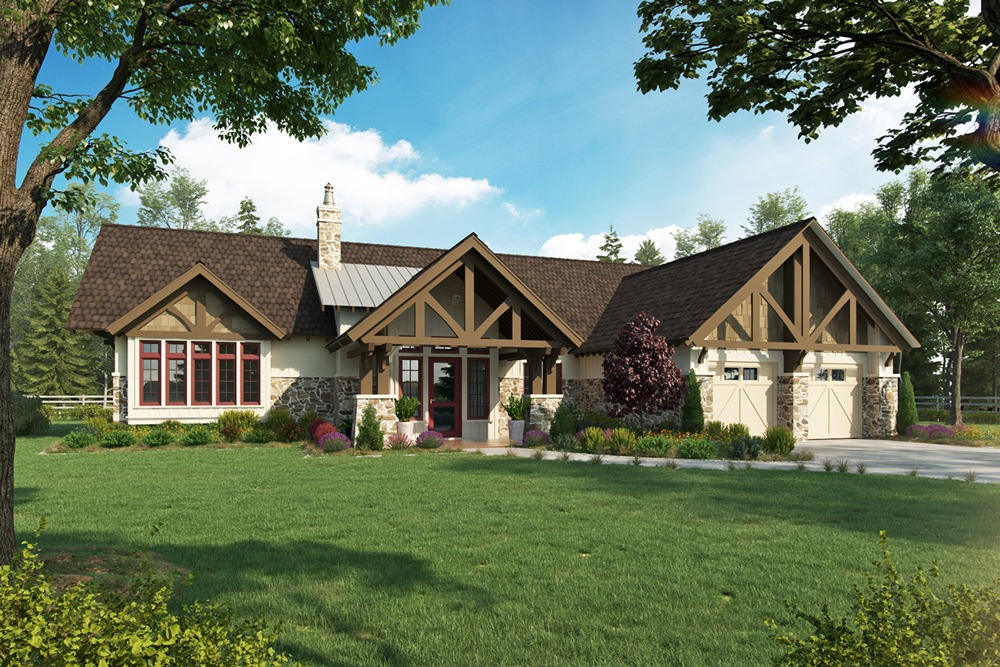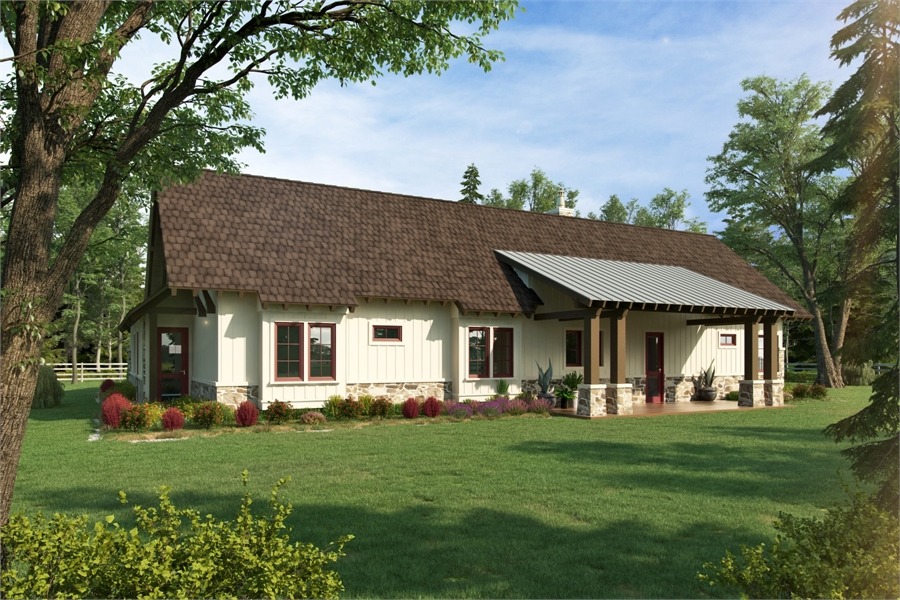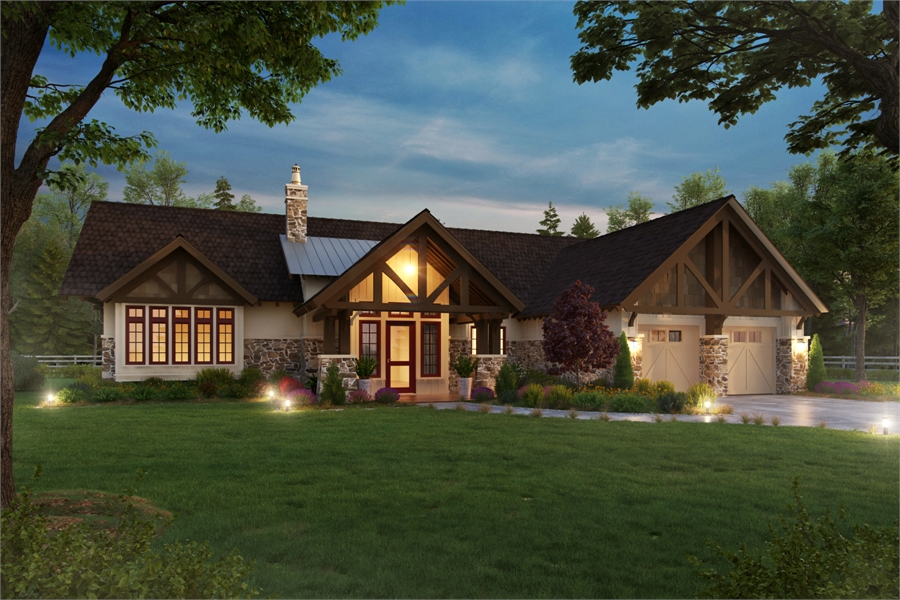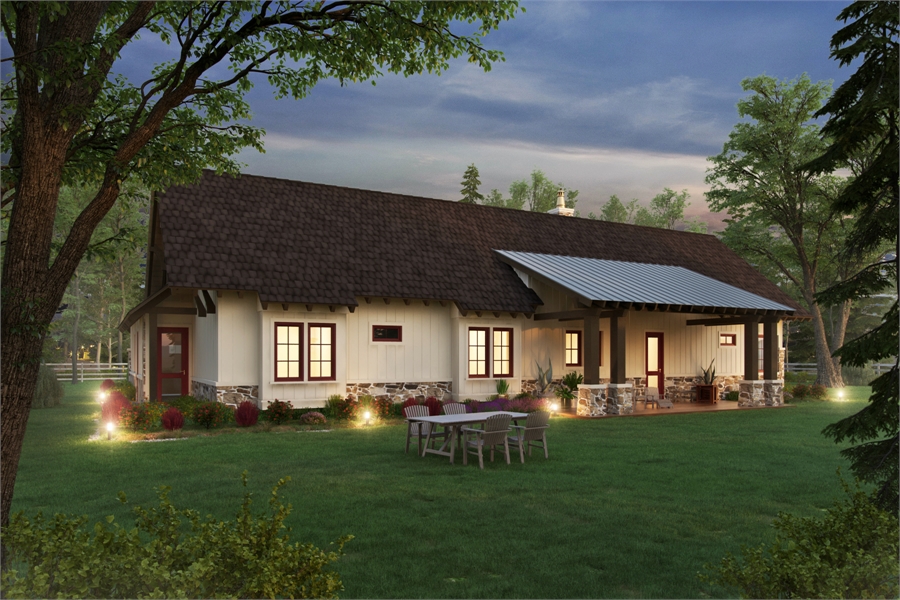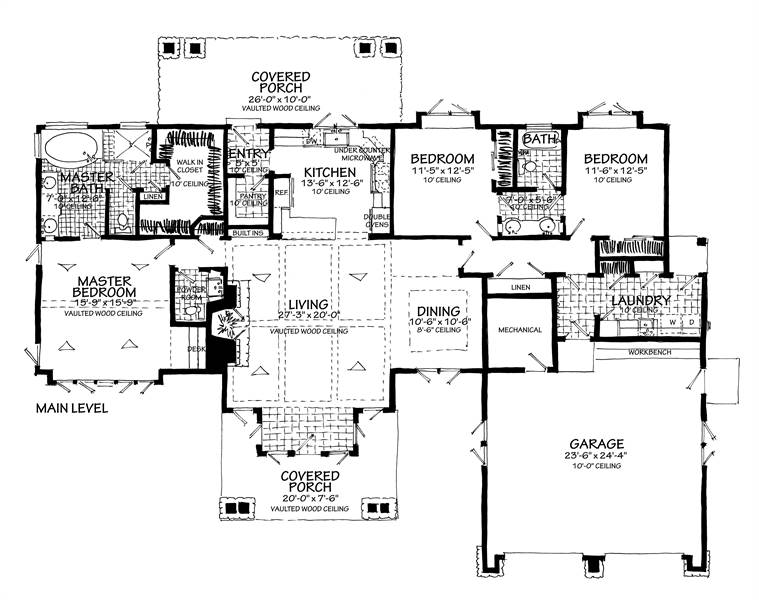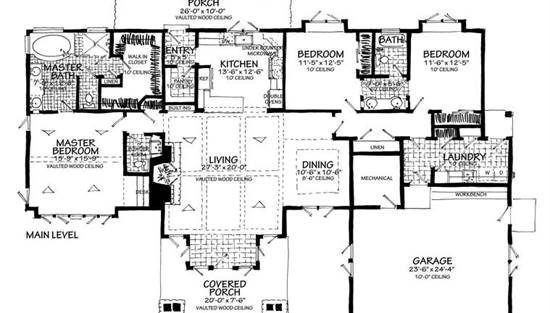- Plan Details
- |
- |
- Print Plan
- |
- Modify Plan
- |
- Reverse Plan
- |
- Cost-to-Build
- |
- View 3D
- |
- Advanced Search
About House Plan 7301:
This one-story 2,248 s.f. craftsman home plan features 3 bedrooms with a central open living area highlighted by a vaulted great room and kitchen with windows overlooking a covered porch and convenient access to a large walk-in pantry. A two-car garage leads into a large mudroom and the basement floor plan offers room for future expansion.
Plan Details
Key Features
Attached
Basement
Country Kitchen
Covered Front Porch
Covered Rear Porch
Crawlspace
Dining Room
Double Vanity Sink
Family Room
Fireplace
Front-entry
Laundry 1st Fl
Open Floor Plan
Peninsula / Eating Bar
Slab
Vaulted Ceilings
Walk-in Closet
Walk-in Pantry
Build Beautiful With Our Trusted Brands
Our Guarantees
- Only the highest quality plans
- Int’l Residential Code Compliant
- Full structural details on all plans
- Best plan price guarantee
- Free modification Estimates
- Builder-ready construction drawings
- Expert advice from leading designers
- PDFs NOW!™ plans in minutes
- 100% satisfaction guarantee
- Free Home Building Organizer
.png)
.png)
