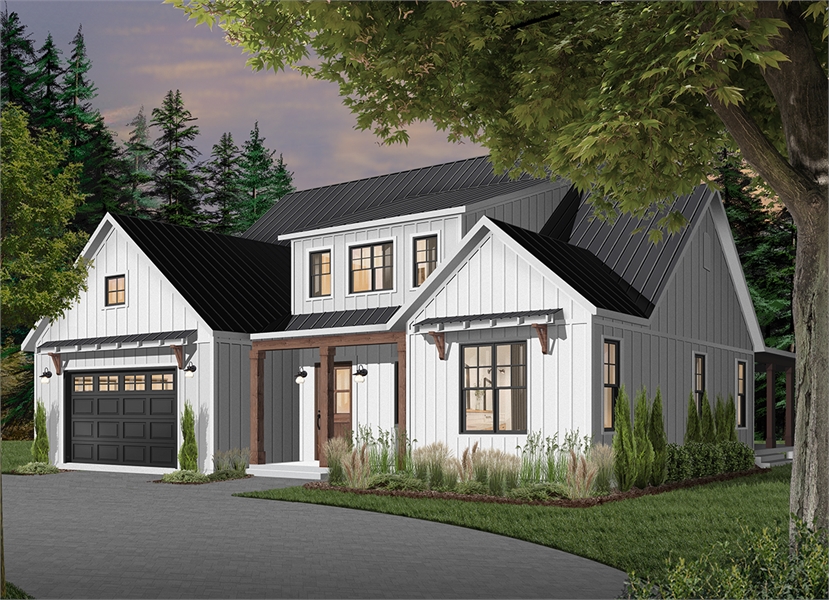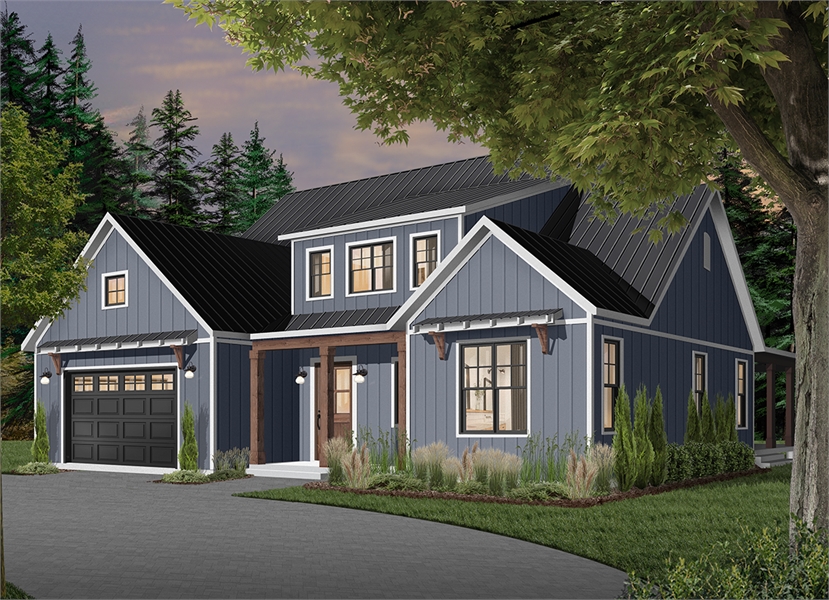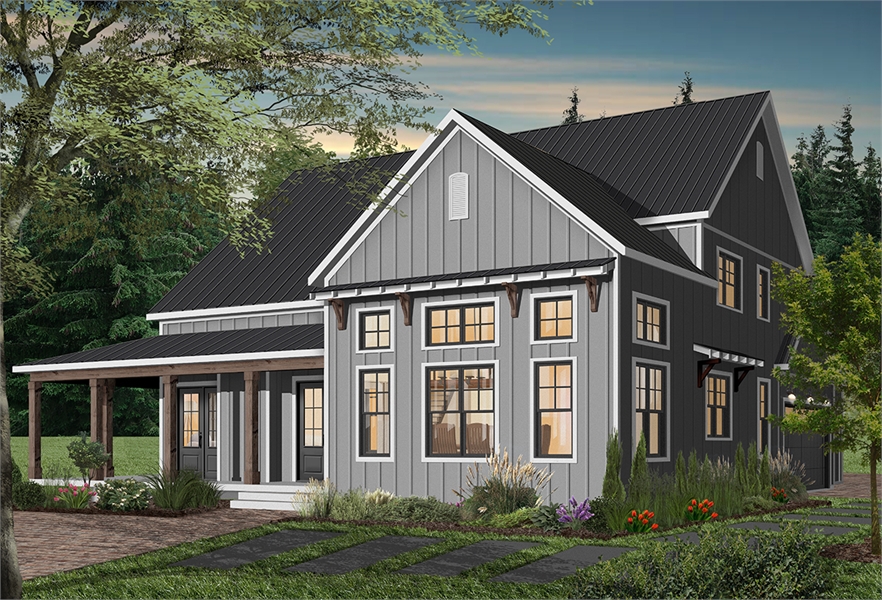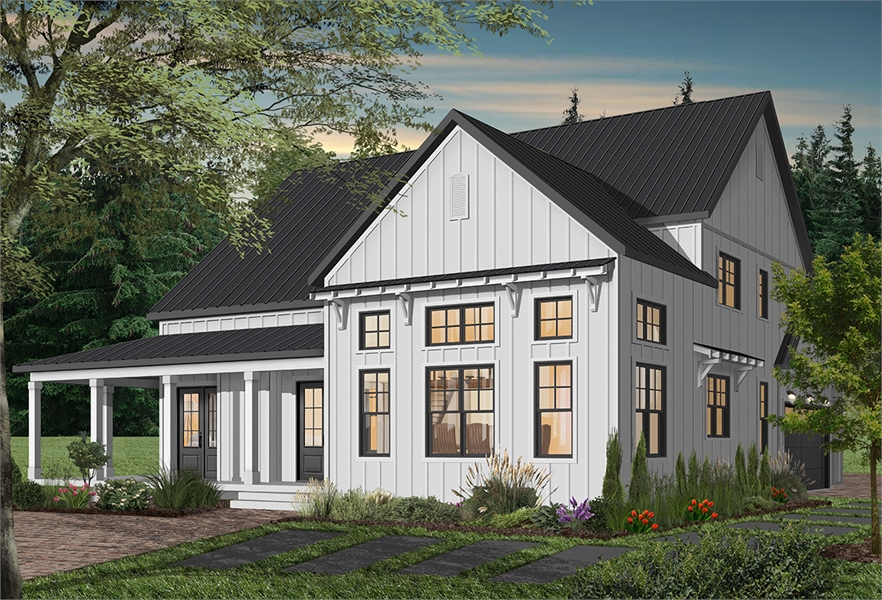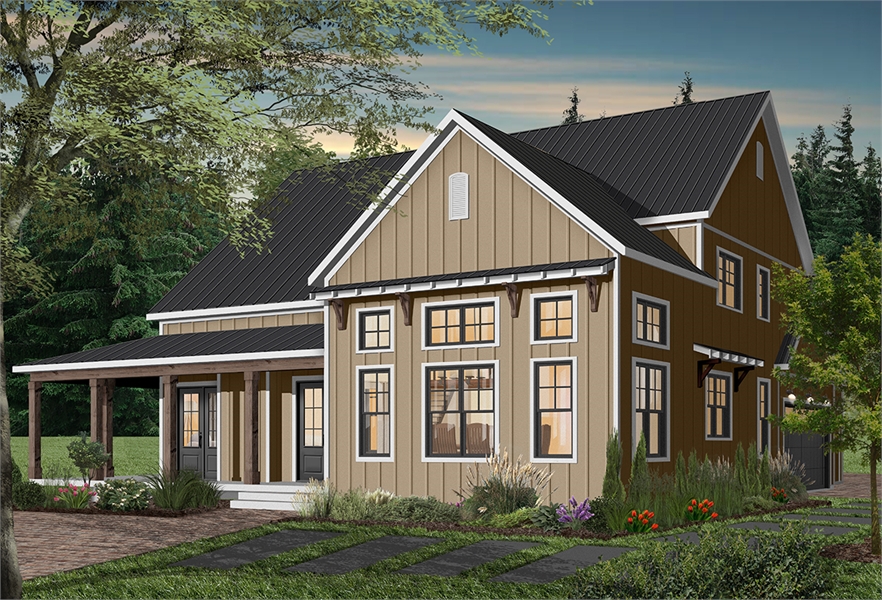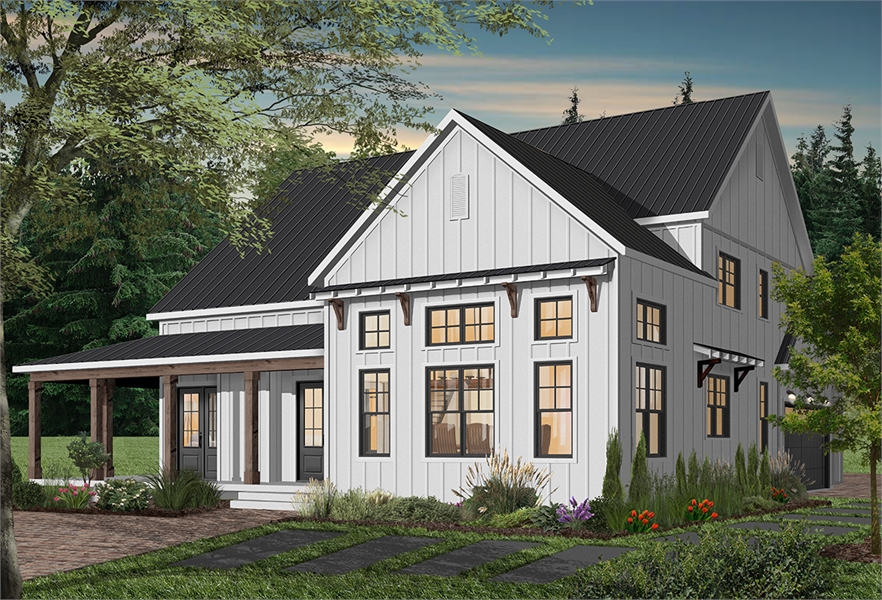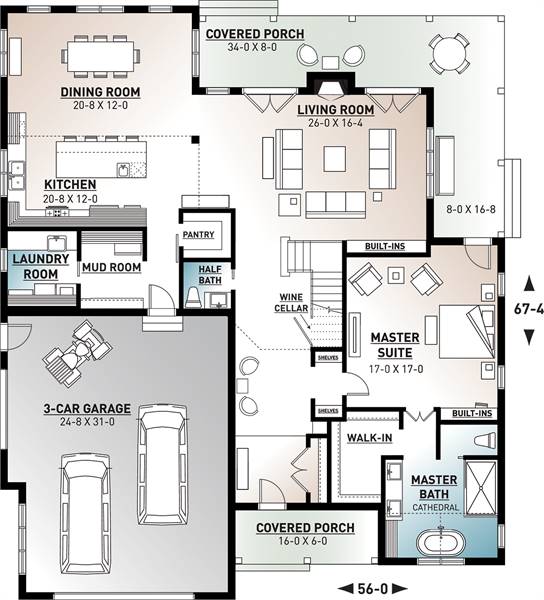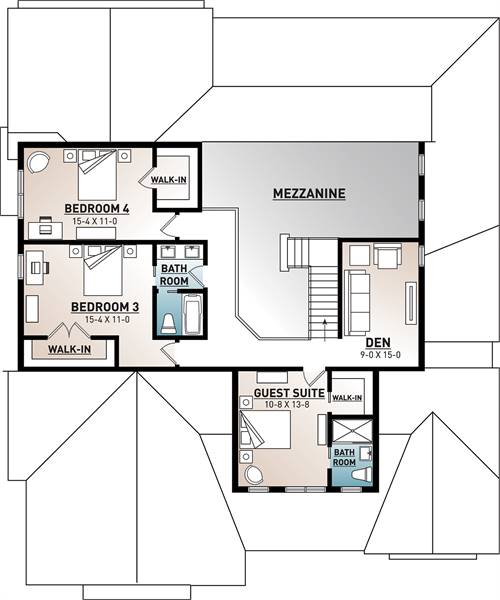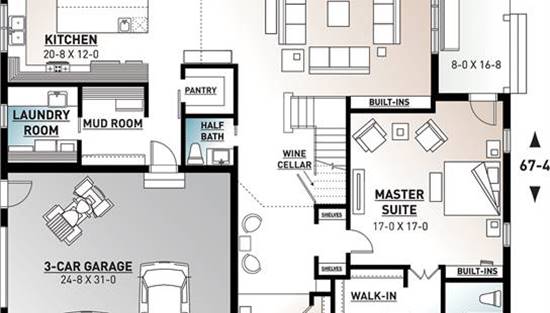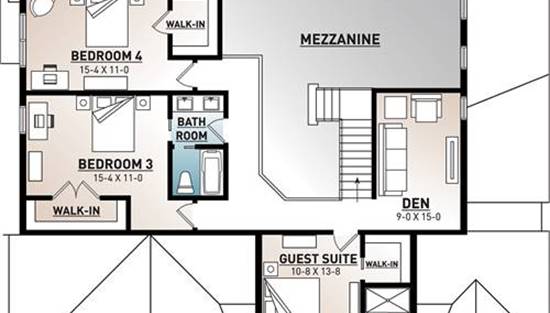- Plan Details
- |
- |
- Print Plan
- |
- Modify Plan
- |
- Reverse Plan
- |
- Cost-to-Build
- |
- View 3D
- |
- Advanced Search
About House Plan 7334:
This two-story charming 4 bedroom farmhouse design features 3,353 square foot with the master on the main floor and L-shaped corner kitchen with island seating, and large walk-in pantry. The small, builder friendly footprint easily allows for a side entry 3-garage. An 2-story open living room with lots of windows and fireplace features a large covered porch that wraps around to the master suite. The mezzanine upstairs separates 2 bedrooms and a bath from a guest suite and cozy den.
Plan Details
Key Features
2 Primary Suites
Attached
Basement
Butler's Pantry
Country Kitchen
Covered Front Porch
Covered Rear Porch
Crawlspace
Dining Room
Double Vanity Sink
Family Room
Fireplace
Foyer
Front Porch
Great Room
Guest Suite
His and Hers Primary Closets
Kitchen Island
Laundry 1st Fl
Library/Media Rm
Primary Bdrm Main Floor
Mud Room
Open Floor Plan
Rear Porch
Rear-entry
Separate Tub and Shower
Sitting Area
Slab
Split Bedrooms
Suited for corner lot
Suited for view lot
Vaulted Ceilings
Walk-in Closet
Walk-in Pantry
Wine Cellar
Build Beautiful With Our Trusted Brands
Our Guarantees
- Only the highest quality plans
- Int’l Residential Code Compliant
- Full structural details on all plans
- Best plan price guarantee
- Free modification Estimates
- Builder-ready construction drawings
- Expert advice from leading designers
- PDFs NOW!™ plans in minutes
- 100% satisfaction guarantee
- Free Home Building Organizer
.png)
.png)
