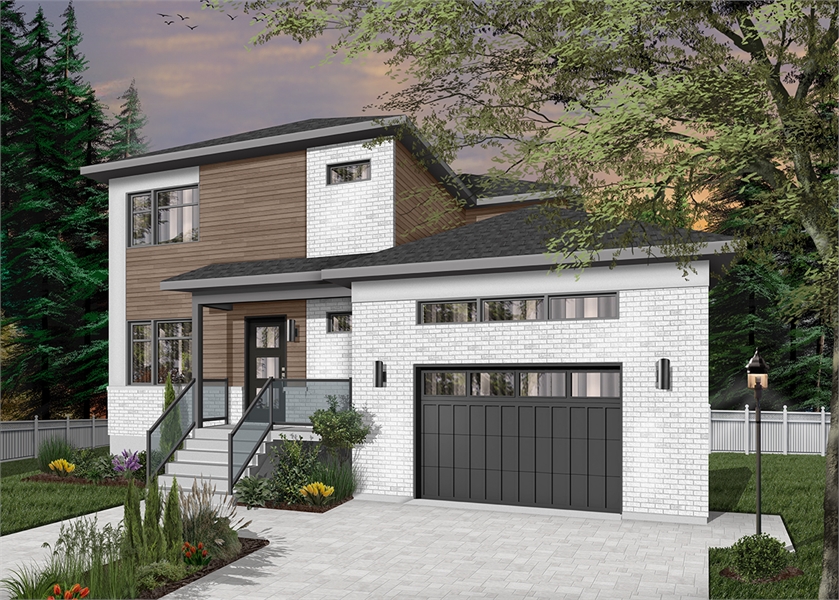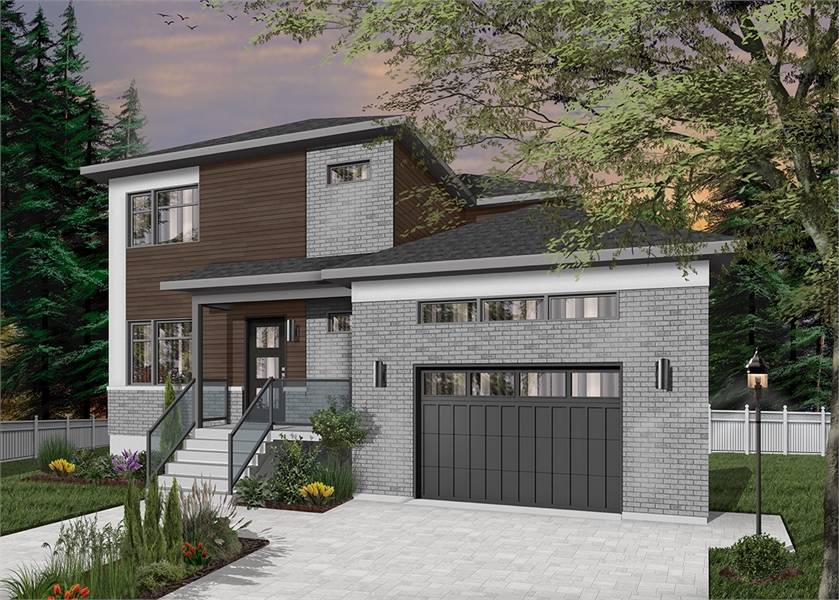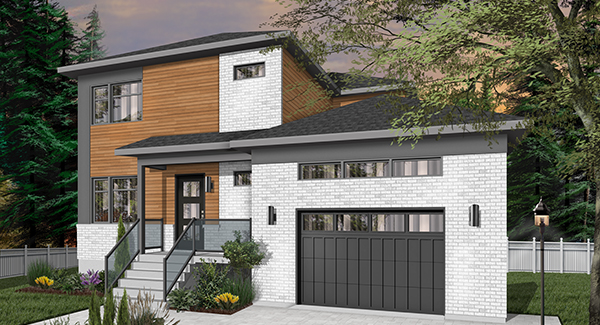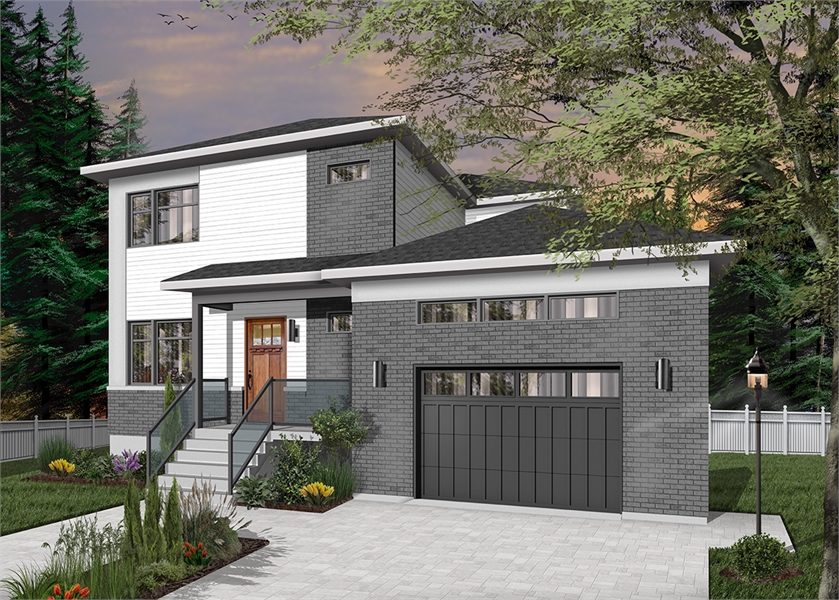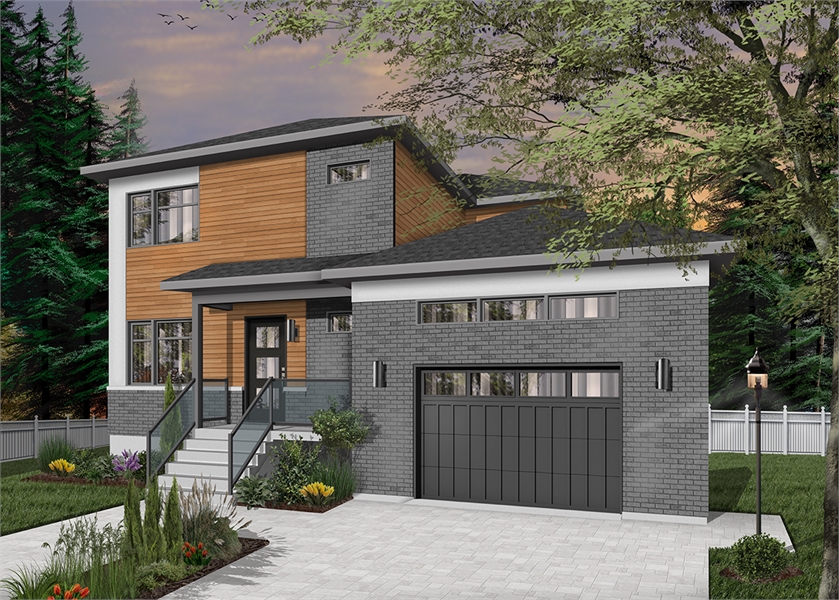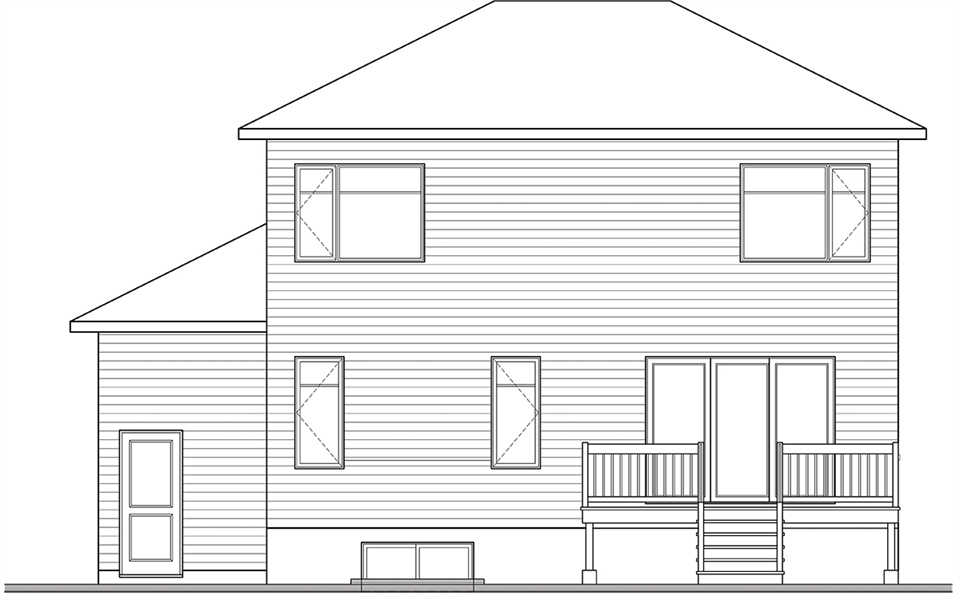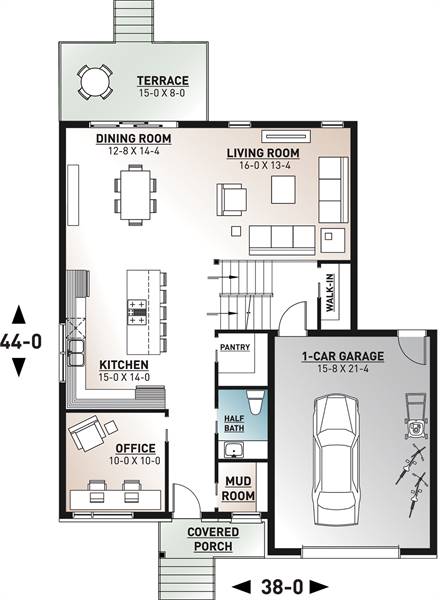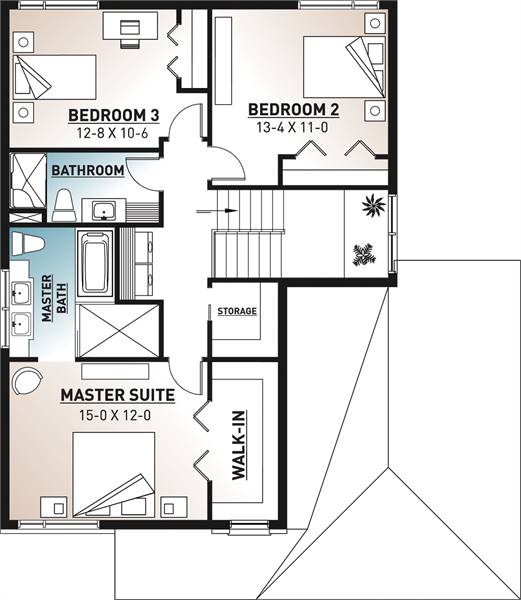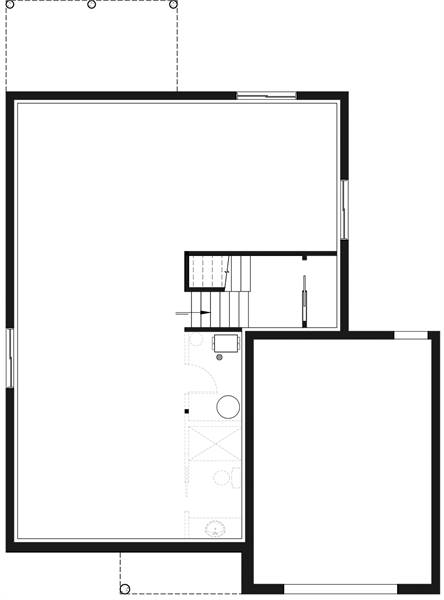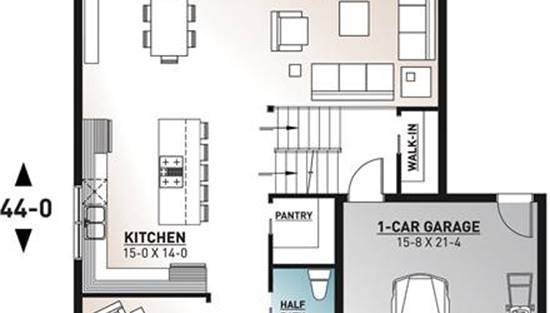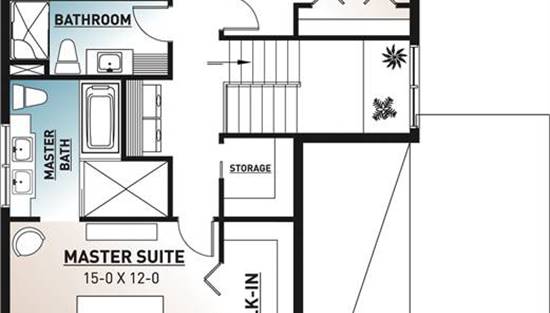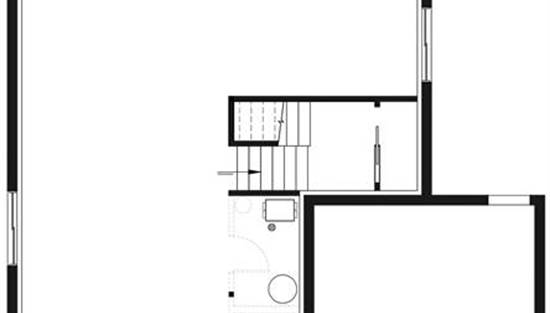- Plan Details
- |
- |
- Print Plan
- |
- Modify Plan
- |
- Reverse Plan
- |
- Cost-to-Build
- |
- View 3D
- |
- Advanced Search
About House Plan 7343:
Inside this Traditional Style house plan you will find many alluring features throughout. With 2,105 square feet of living space, and 4 bedrooms, 2.5 bathrooms, there is plenty of space for everyone. Upon entering, you will find a conveniently located walk-in closet as well as a half bath located near the home office. This same office space can easily be converted into a bedroom for guests, a playroom or even a simple reading area. The kitchen is strategically situated near the garage entrance and has a good size central island as well as a big pantry. In addition, the kitchen area is open to the dining area which is very practical for entertaining guests or family. The living room can be arranged in many different ways with your favorite furniture. The main bedroom or master suite offers a big walk-in type closet as well as a private bathroom with separate shower and double sinks. The 2 other secondary or kid’s bedrooms share a bathroom complete with a good-sized shower. The laundry area is situated on the second level, close to the bedrooms. The garage entrance to the house is located near the kitchen area. The basement can be finished to meet your specific needs at any time as your family’s needs evolve.
Plan Details
Key Features
Attached
Basement
Covered Front Porch
Crawlspace
Daylight Basement
Deck
Dining Room
Double Vanity Sink
Family Room
Foyer
Front-entry
Home Office
Kitchen Island
Laundry 2nd Fl
Primary Bdrm Upstairs
Mud Room
Nursery Room
Open Floor Plan
Separate Tub and Shower
Sitting Area
Slab
Suited for narrow lot
Unfinished Space
Walk-in Closet
Walk-in Pantry
Walkout Basement
Build Beautiful With Our Trusted Brands
Our Guarantees
- Only the highest quality plans
- Int’l Residential Code Compliant
- Full structural details on all plans
- Best plan price guarantee
- Free modification Estimates
- Builder-ready construction drawings
- Expert advice from leading designers
- PDFs NOW!™ plans in minutes
- 100% satisfaction guarantee
- Free Home Building Organizer
