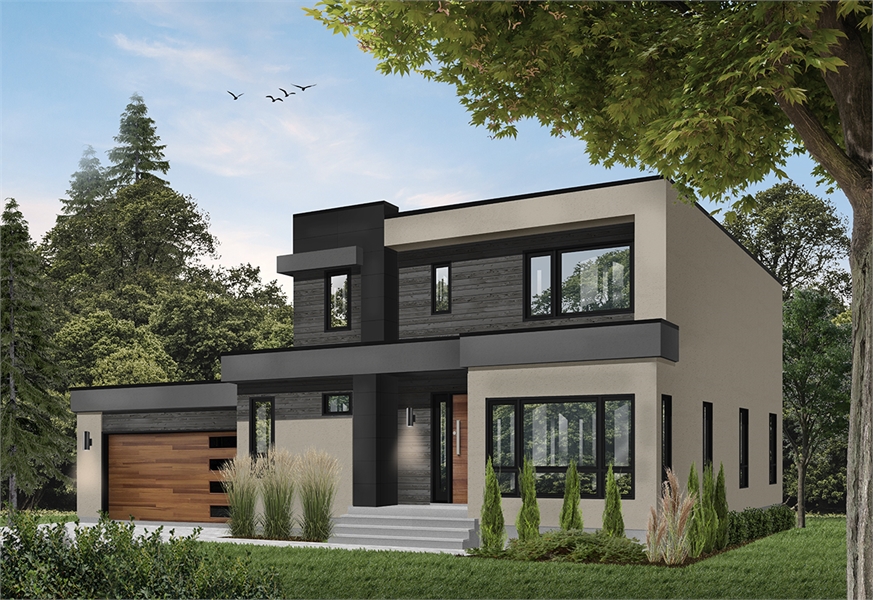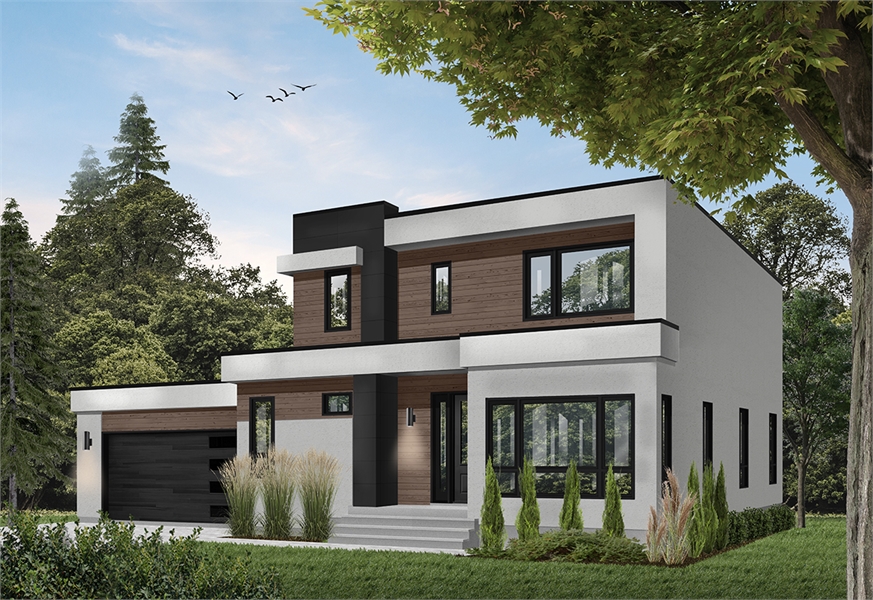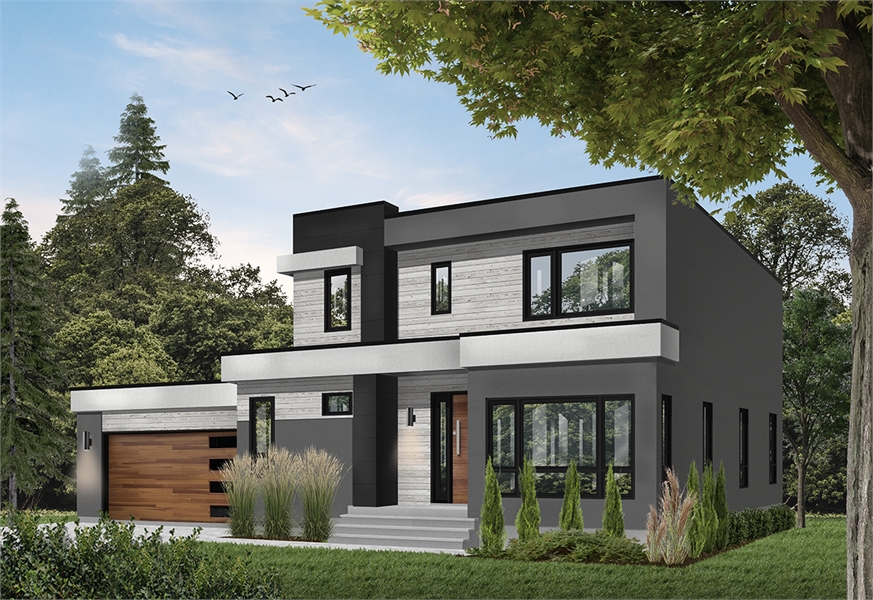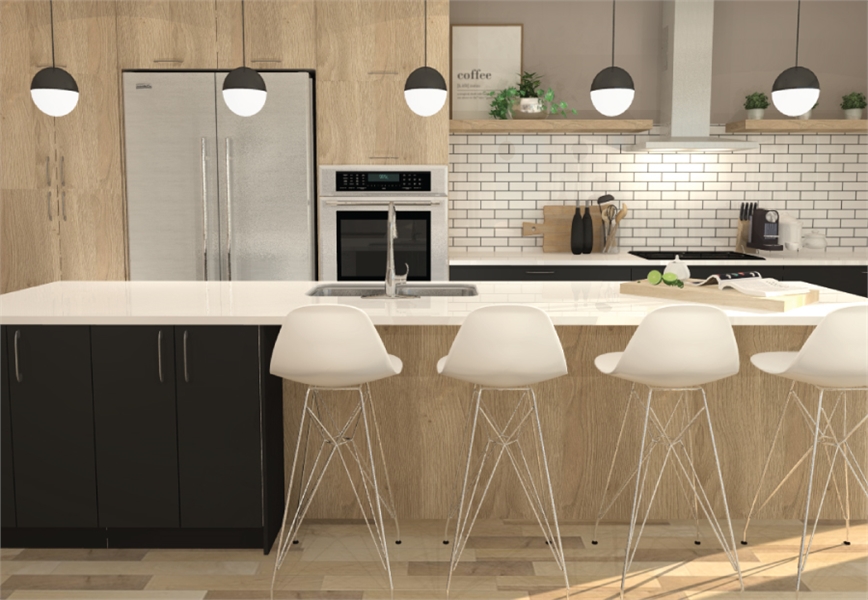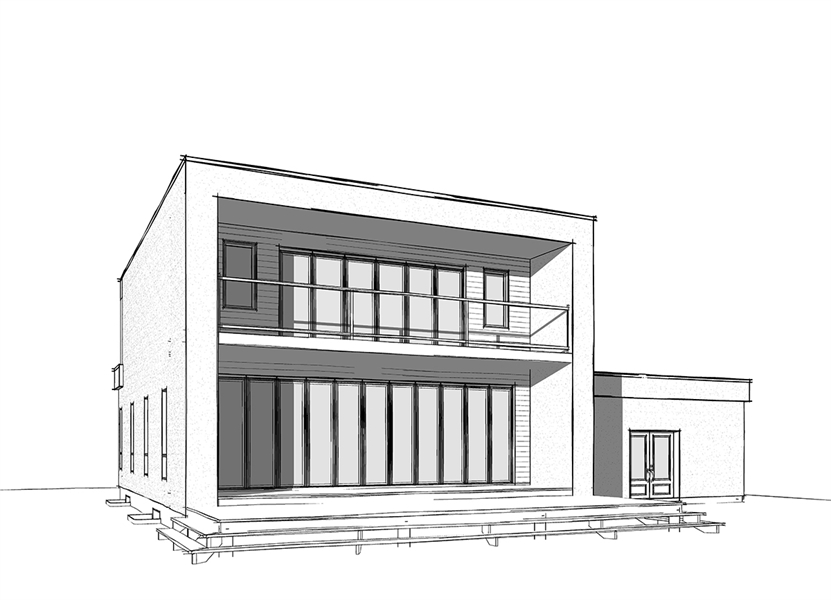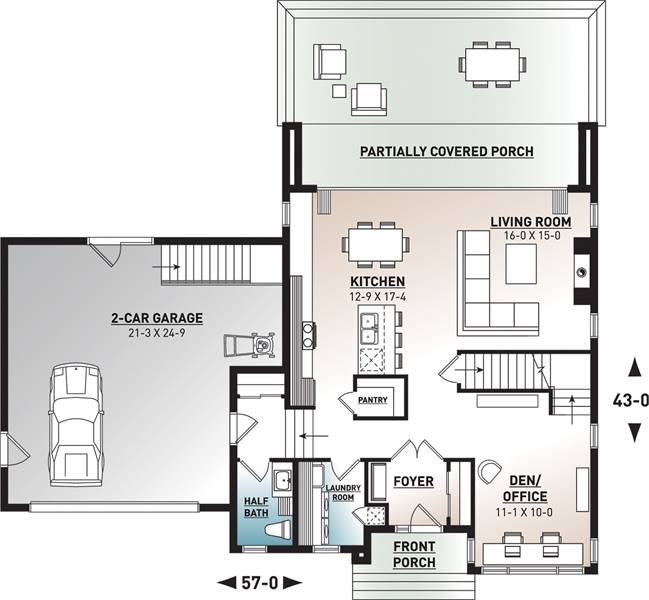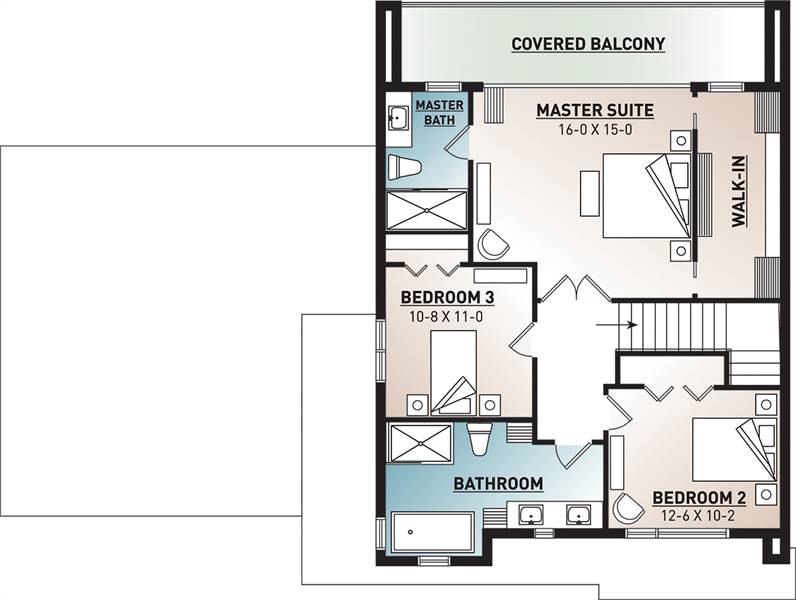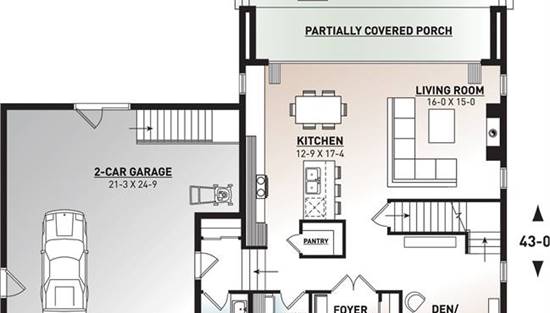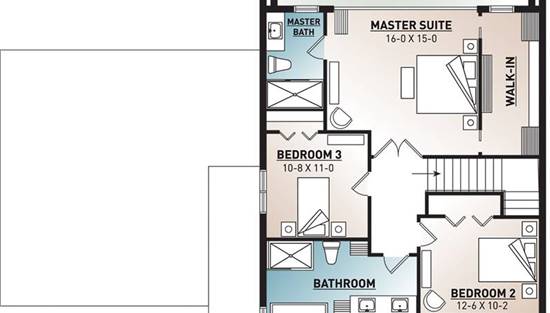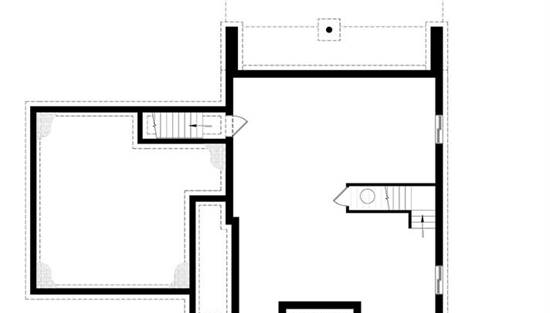- Plan Details
- |
- |
- Print Plan
- |
- Modify Plan
- |
- Reverse Plan
- |
- Cost-to-Build
- |
- View 3D
- |
- Advanced Search
About House Plan 7344:
This modern style home plan with a double car garage, has 9 'ceiling's throughout the main floor. The closed foyer has a coat closet conveniently located as you walk in. The home office can be a 4th bedroom, or playroom for younger children. Inside the master suite is a private balcony, good size walk-in closet, and master bathroom with a large shower. The kitchen with lots of counter space, island, and a pantry, is a great place to gather around for a cup of coffee. You can cozy up in the living room next to the fireplace on those chilly nights. The folding patio doors in the dining and family room area, lead to a covered terrace at the rear where you can enjoy a beautiful view of the garden. A Half bathroom and laundry room is centrally located off of the kitchen for your guest. The 2 additional bedrooms are located on the second floor and share a large bathroom with shower, bathtub, double vanity and toilet. The spacious double garage has access to the basement, rear and side of the house, and the main floor of the house. The Unfinished basement can be easily finished for additional bedrooms, storage, home theater, etc.
Plan Details
Key Features
Attached
Basement
Covered Front Porch
Covered Rear Porch
Crawlspace
Daylight Basement
Dining Room
Formal LR
Foyer
Front Porch
Front-entry
His and Hers Primary Closets
Home Office
Kitchen Island
Laundry 1st Fl
Loft / Balcony
Primary Bdrm Upstairs
Nursery Room
Open Floor Plan
Rear Porch
Sitting Area
Slab
Split Bedrooms
Suited for view lot
Unfinished Space
Walk-in Closet
Walk-in Pantry
Walkout Basement
Build Beautiful With Our Trusted Brands
Our Guarantees
- Only the highest quality plans
- Int’l Residential Code Compliant
- Full structural details on all plans
- Best plan price guarantee
- Free modification Estimates
- Builder-ready construction drawings
- Expert advice from leading designers
- PDFs NOW!™ plans in minutes
- 100% satisfaction guarantee
- Free Home Building Organizer
.png)
.png)
