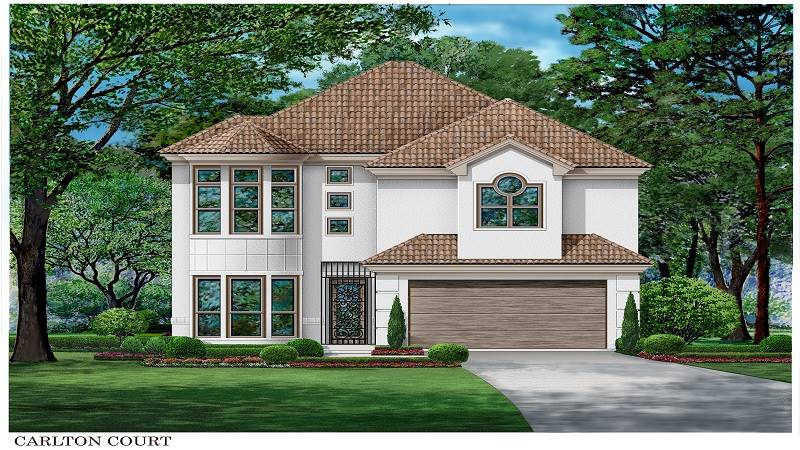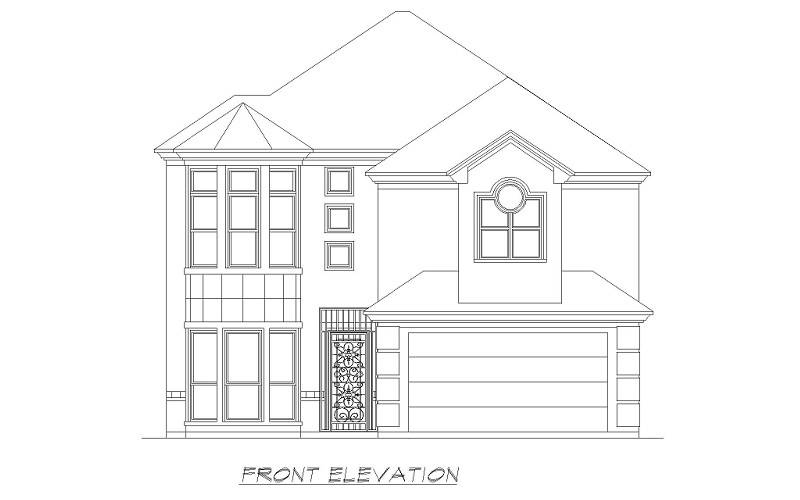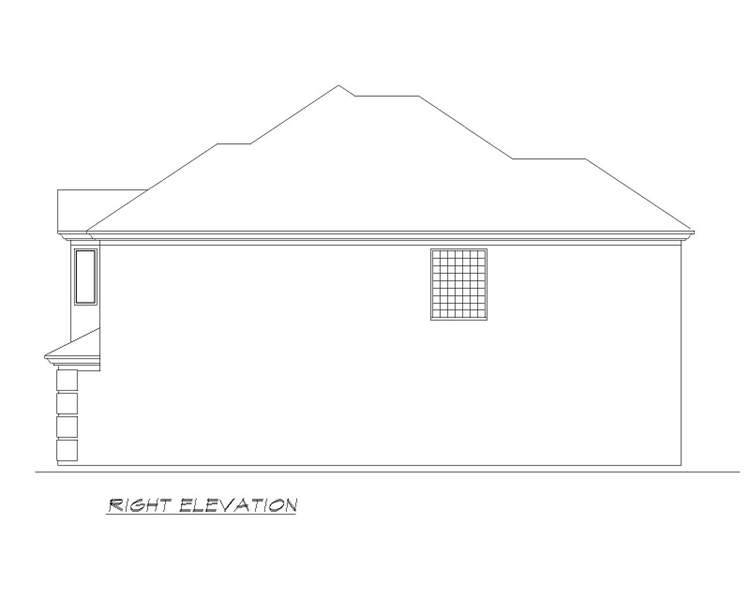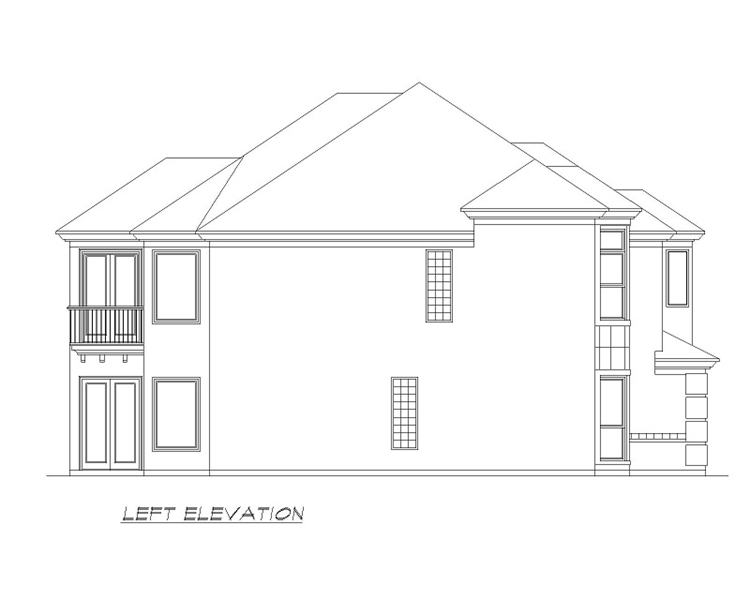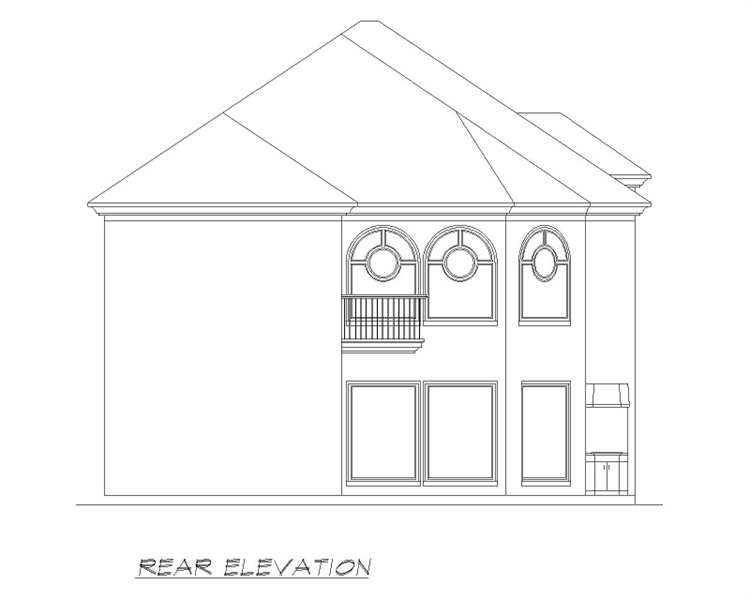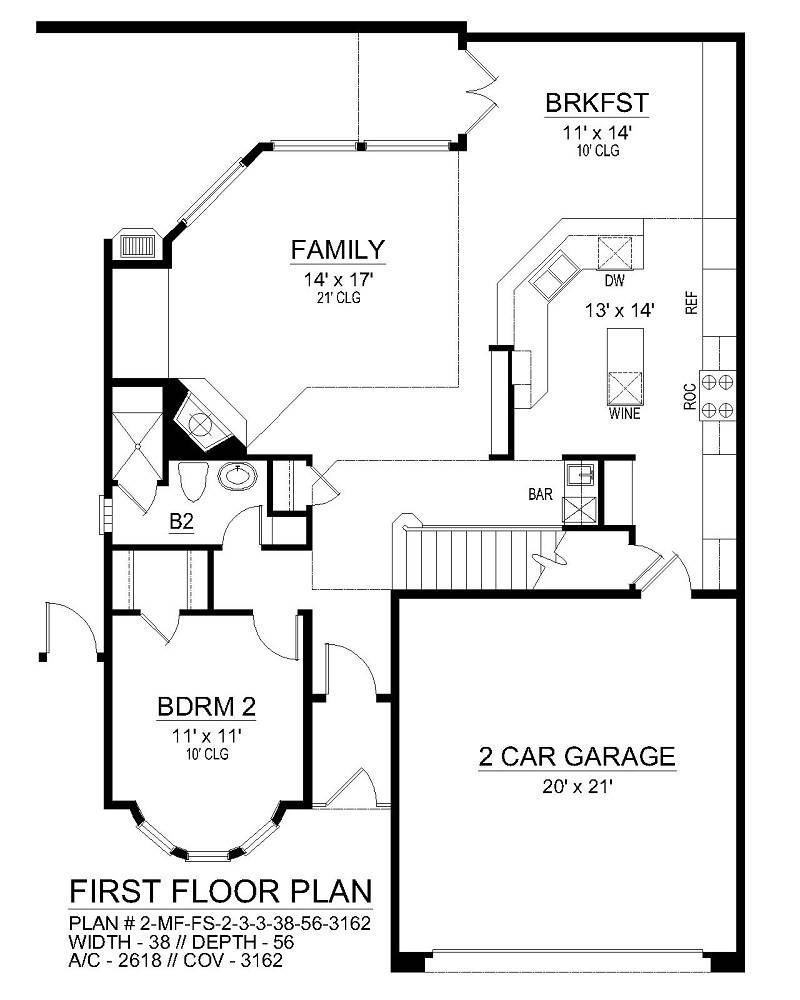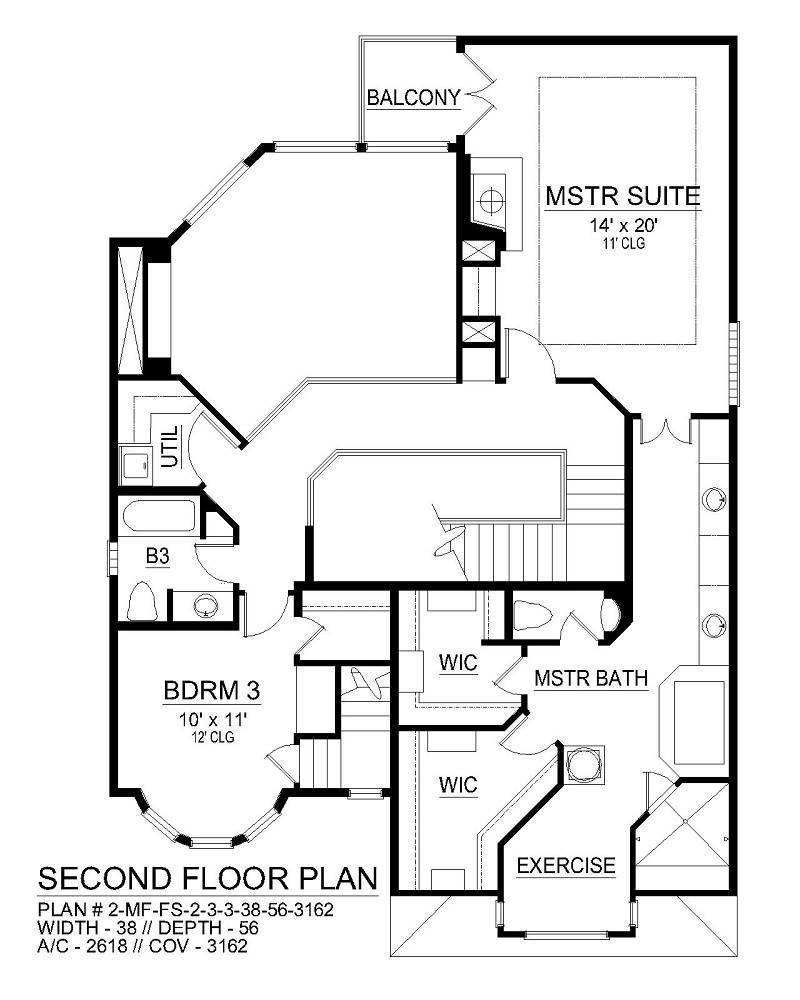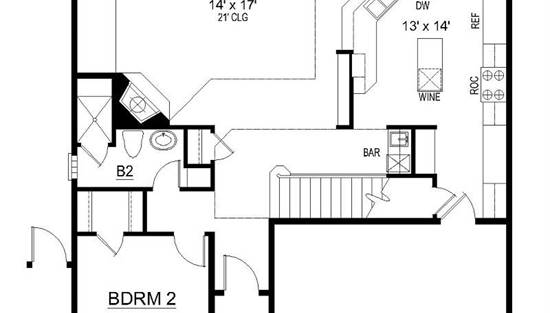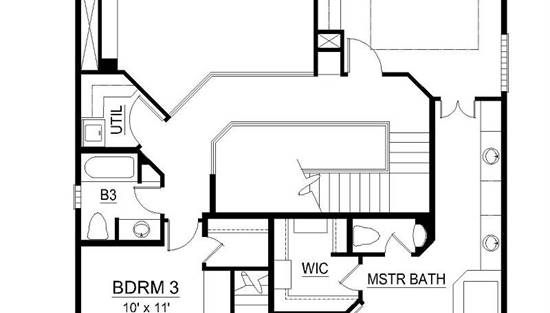- Plan Details
- |
- |
- Print Plan
- |
- Modify Plan
- |
- Reverse Plan
- |
- Cost-to-Build
- |
- View 3D
- |
- Advanced Search
About House Plan 7398:
This amazing traditional luxury home plan is just perfect for a narrow lot or zero lot line with an exterior that has a grand turret, quaint balcony, varied geometrically-shaped windows, and an ornate, welcoming front entryway. Beyond the front foyer, after entering the home, is a family bedroom with a large curved window, large walk-in closet, and access to a full bath with a linen closet. Adjacent to the family bedroom is a hall that leads to the stairs and the two-car, front-entry garage where a wet bar is situated leading to the gourmet kitchen. The kitchen has a free-standing center wine bar, modern, state-of-the-art appliances, granite counter tops, and built-ins. A curved eating bar seamlessly separates the kitchen from the breakfast room and the two-story family room with dramatic warming fireplace and floor-to-ceiling windows. The patio, accessible from the breakfast room, offers a nice grilling area. Upstairs, a family bedroom with curved windows that sit in the turret, large walk-in closet, and access to the full bath and utility room, share space with the master suite. The master suite boasts a private balcony, trey ceiling, built-ins, and a luxurious master bath with his and hers vanities, separate shower and bath, two large walk-in closets with built-ins, and an exercise room. This traditional luxury home plan covers 3162 square feet.
Plan Details
Key Features
Attached
Double Vanity Sink
Exercise Room
Family Room
Fireplace
Front-entry
His and Hers Primary Closets
Kitchen Island
Laundry 2nd Fl
Primary Bdrm Upstairs
No Porch
Nook / Breakfast Area
Open Floor Plan
Separate Tub and Shower
Slab
Walk-in Closet
Build Beautiful With Our Trusted Brands
Our Guarantees
- Only the highest quality plans
- Int’l Residential Code Compliant
- Full structural details on all plans
- Best plan price guarantee
- Free modification Estimates
- Builder-ready construction drawings
- Expert advice from leading designers
- PDFs NOW!™ plans in minutes
- 100% satisfaction guarantee
- Free Home Building Organizer

(1).png)
