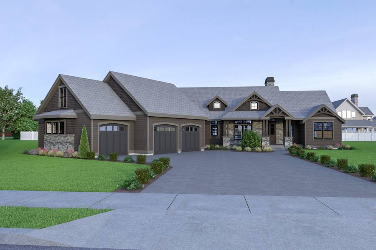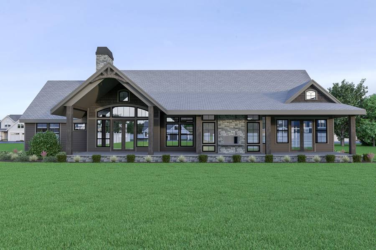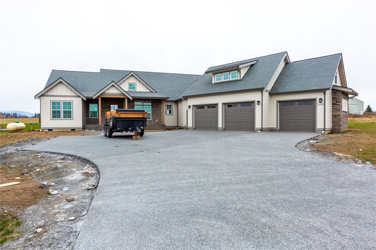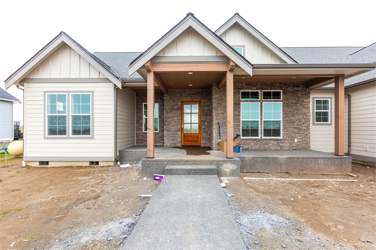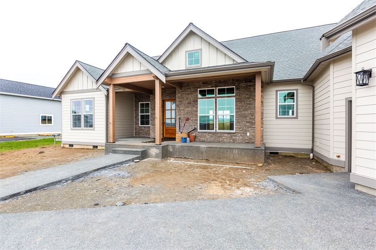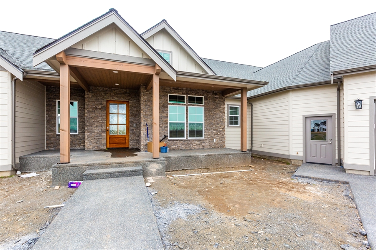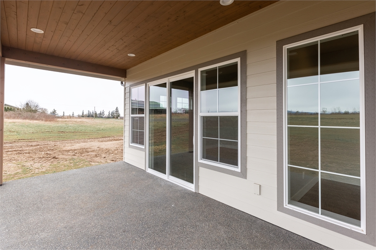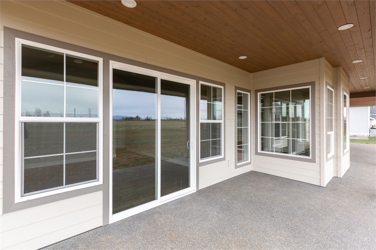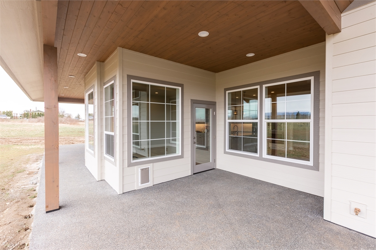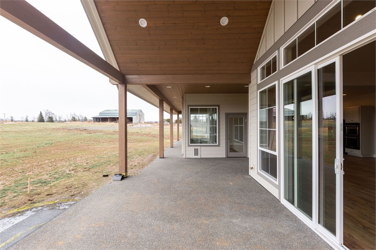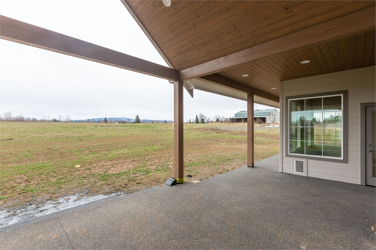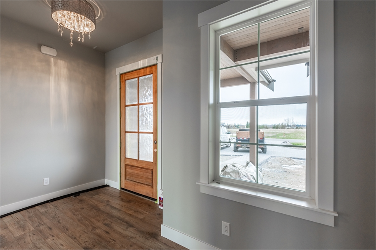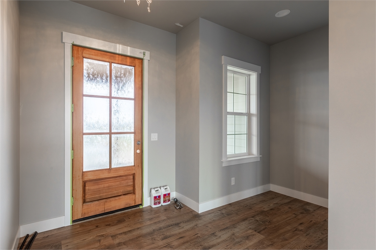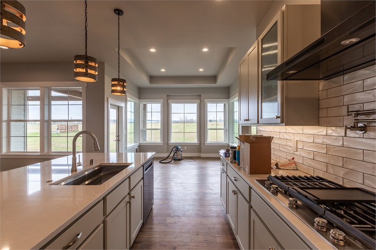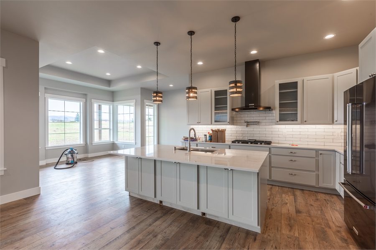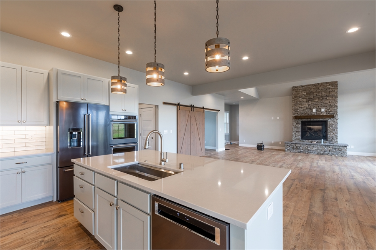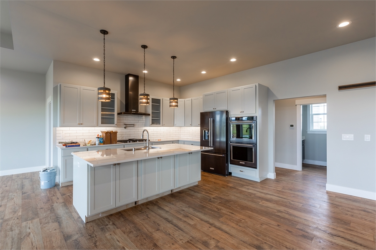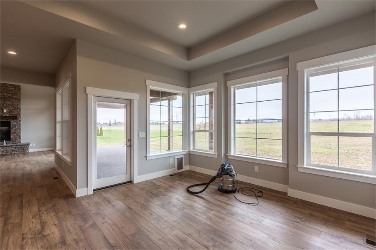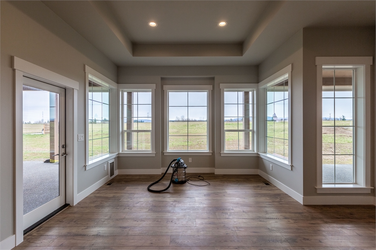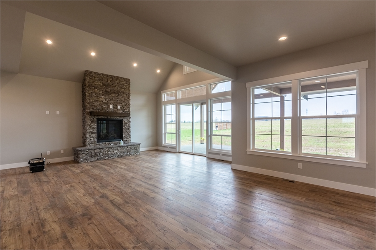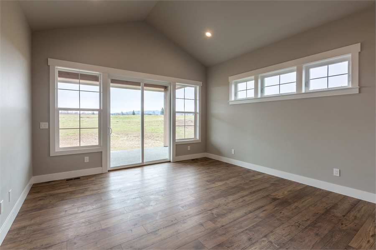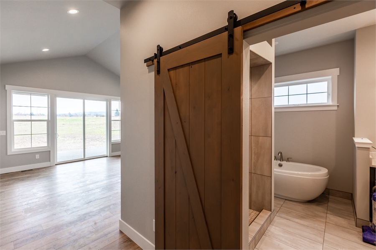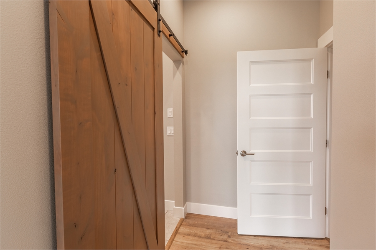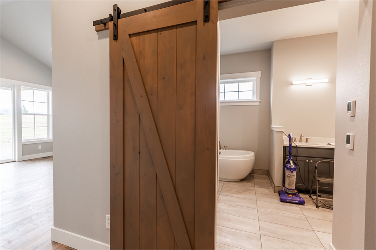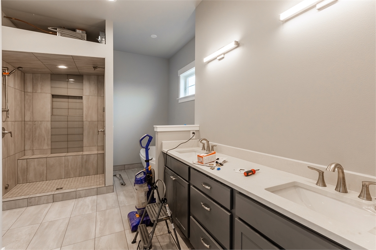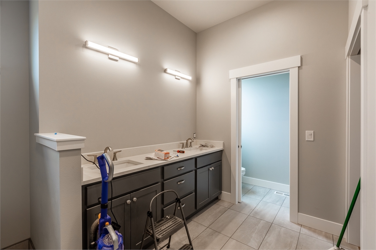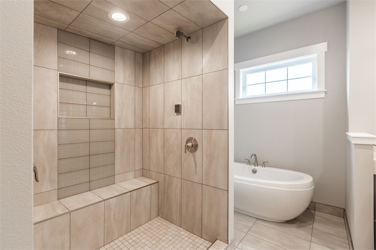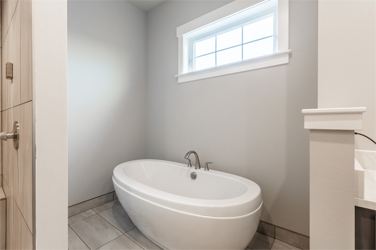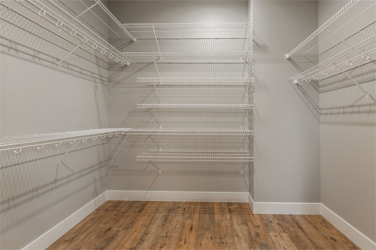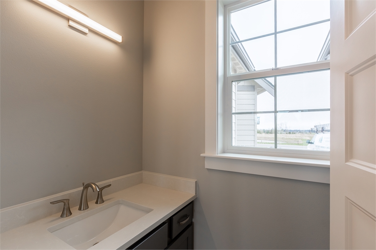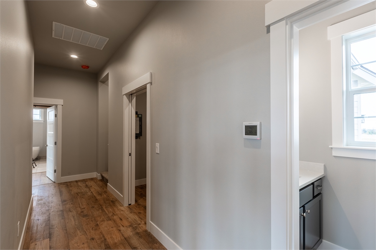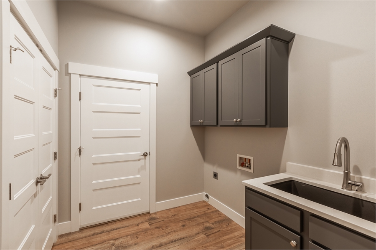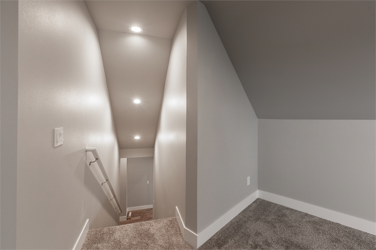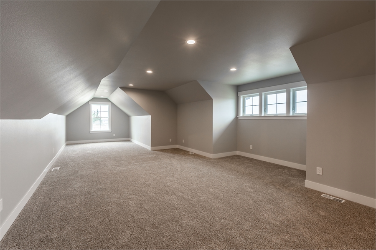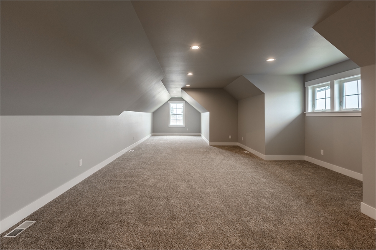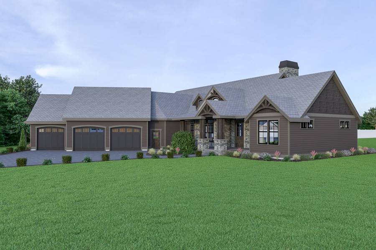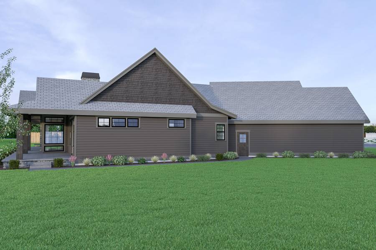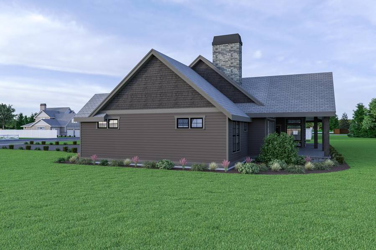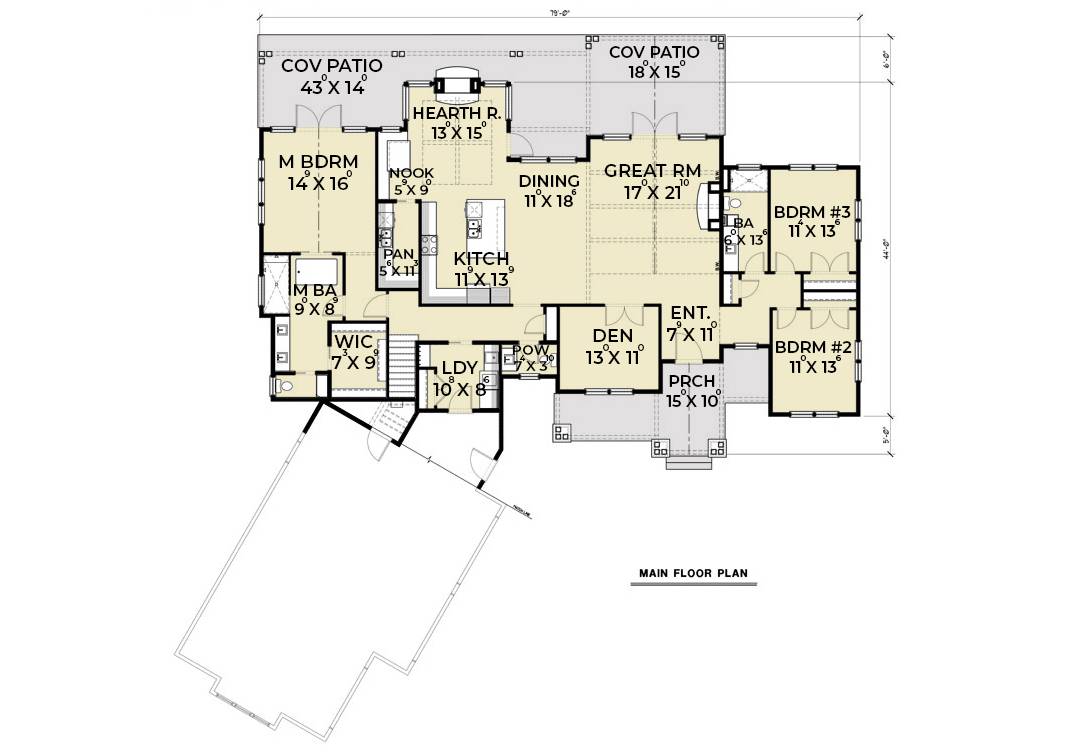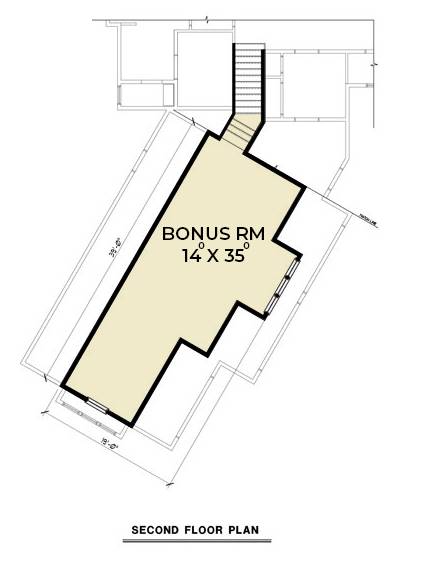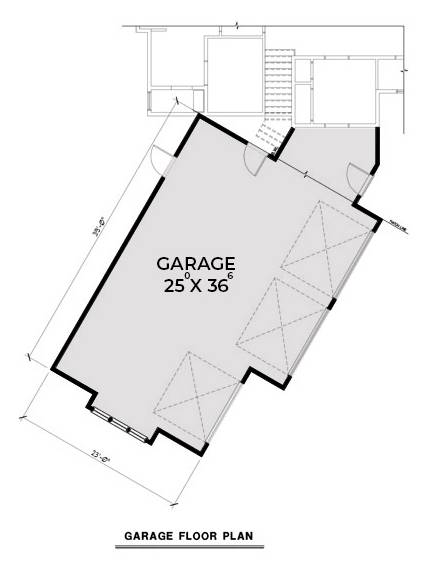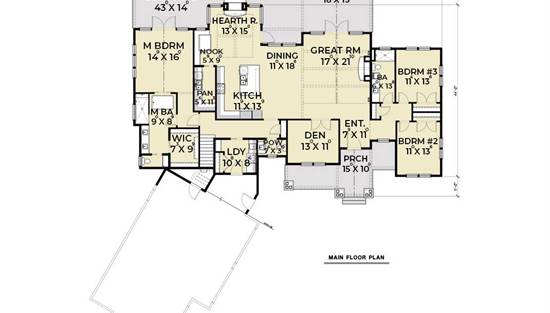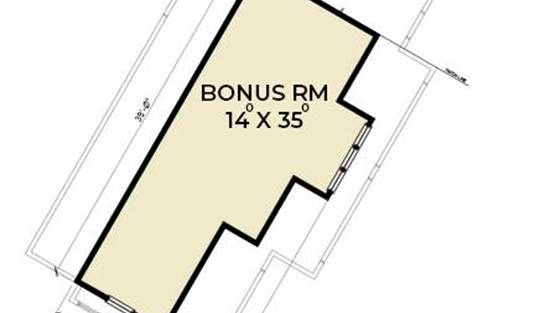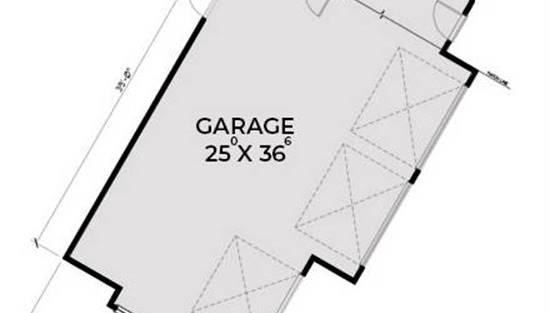- Plan Details
- |
- |
- Print Plan
- |
- Modify Plan
- |
- Reverse Plan
- |
- Cost-to-Build
- |
- View 3D
- |
- Advanced Search
About House Plan 7418:
With 2,688 square feet, there's no shortage of curb appeal for this beautiful 3-bedroom country house plan – complete with a large bonus space above the garage! The open floor plan is right in front of you as you step off the front porch and into the entry. The dining room, great room and kitchen highlight this open area. All of this space has a wall of windows and doors, which does a wonderful job of bringing the outside in! The large, open living area with 9’ ceilings, is also highlighted by a gorgeous fireplace. The spacious kitchen has views to the nook and hearth areas and features an island, as well as a large walk-in pantry. The master suite is complete with separate tub and shower, dual vanity, and large walk-in closet. It also has its own private entrance onto the large covered patio that graces the entire length of the back of the home. You’ll also find two additional bedrooms as part of this house plan, as well as a combined laundry/mud room, conveniently located next to the entry from the 3-car garage on the main floor. As an extra feature, an upstairs bonus space is provided with more than enough room to be used as a multipurpose space as your family grows!
Plan Details
Key Features
Attached
Bonus Room
Butler's Pantry
Covered Front Porch
Covered Rear Porch
Crawlspace
Dining Room
Double Vanity Sink
Fireplace
Great Room
Guest Suite
Kitchen Island
Laundry 1st Fl
Library/Media Rm
Primary Bdrm Main Floor
Nook / Breakfast Area
Open Floor Plan
Outdoor Living Space
Separate Tub and Shower
Split Bedrooms
Unfinished Space
Vaulted Ceilings
Walk-in Closet
Walk-in Pantry
Build Beautiful With Our Trusted Brands
Our Guarantees
- Only the highest quality plans
- Int’l Residential Code Compliant
- Full structural details on all plans
- Best plan price guarantee
- Free modification Estimates
- Builder-ready construction drawings
- Expert advice from leading designers
- PDFs NOW!™ plans in minutes
- 100% satisfaction guarantee
- Free Home Building Organizer

(1).png)
