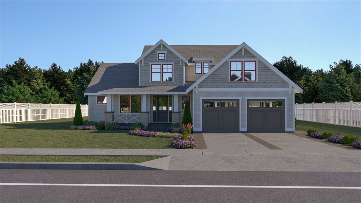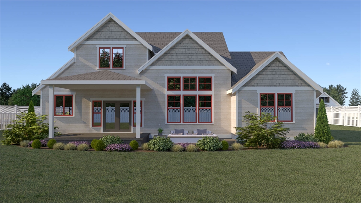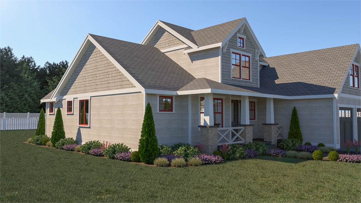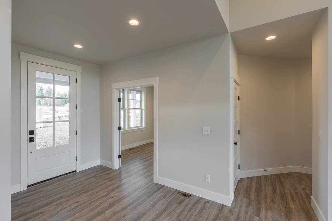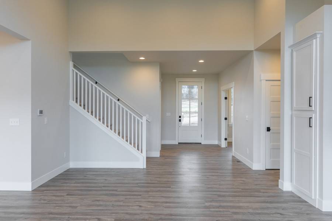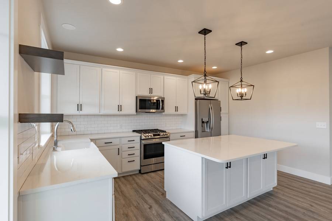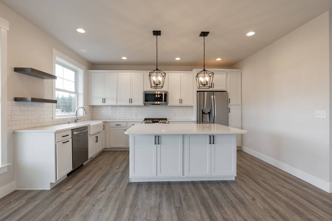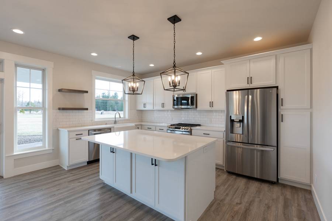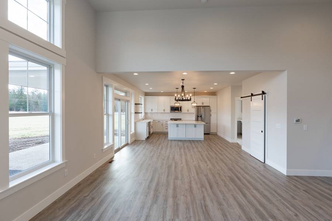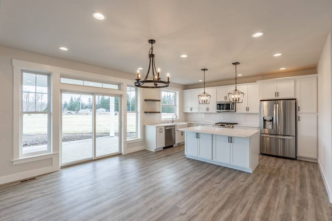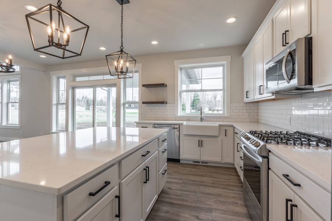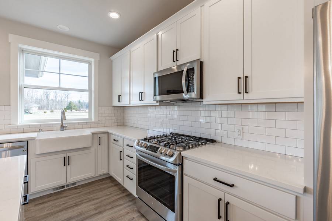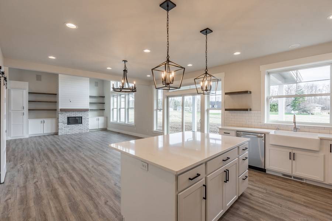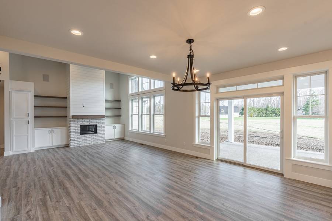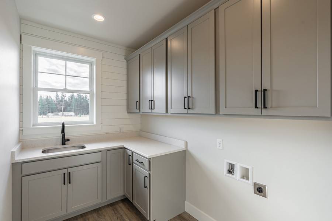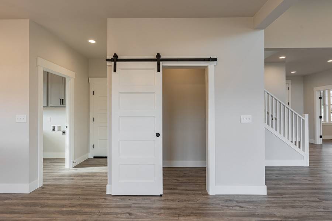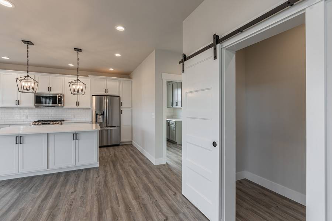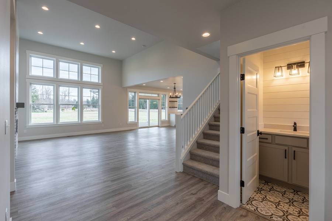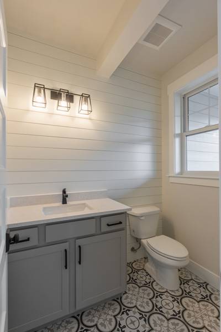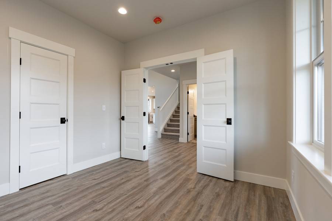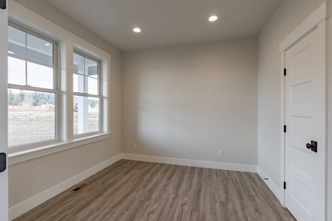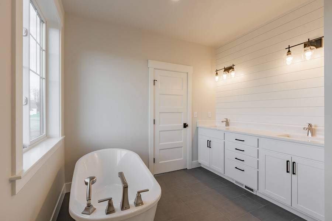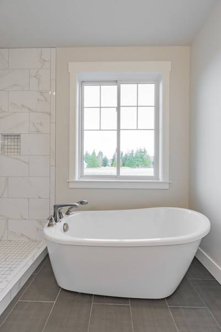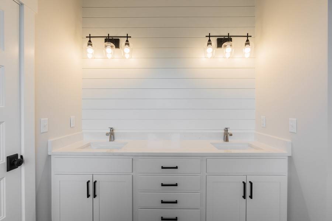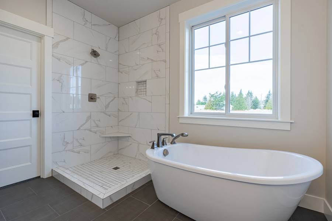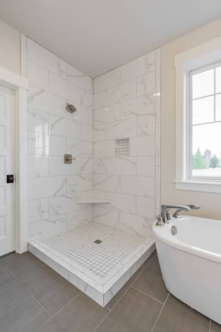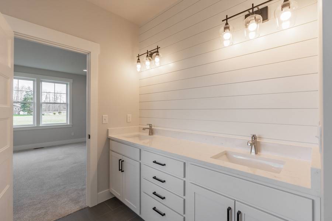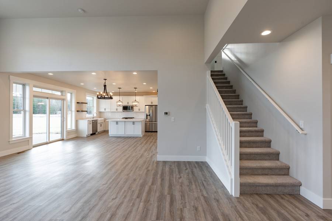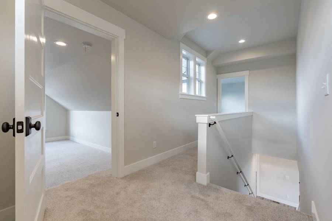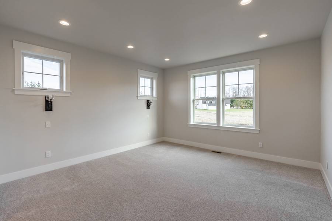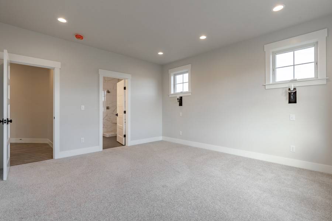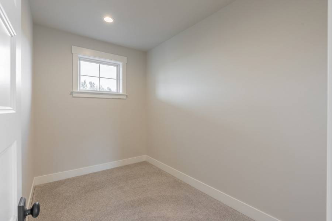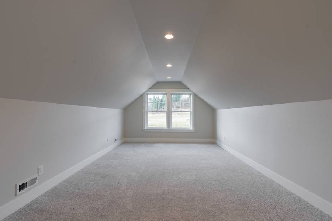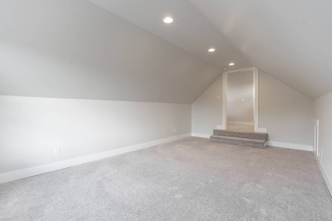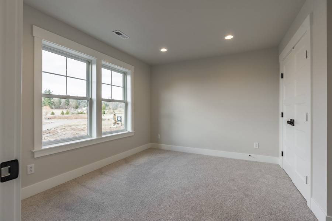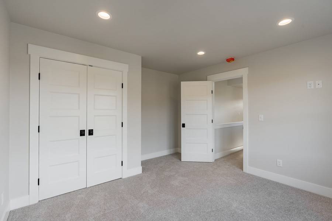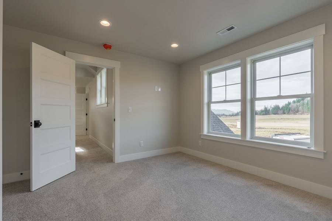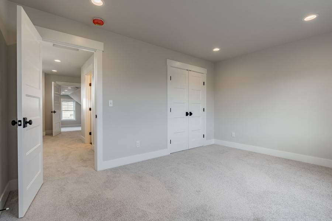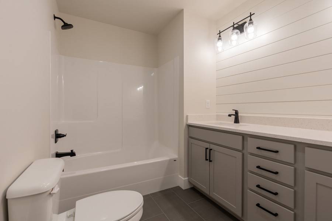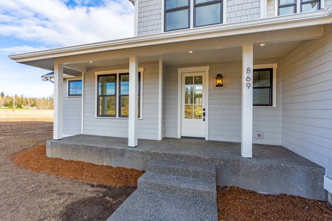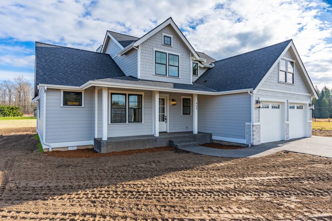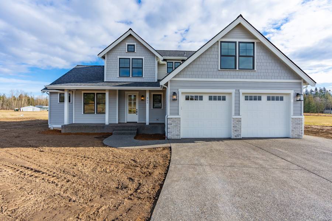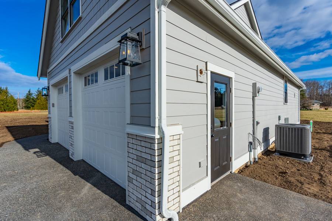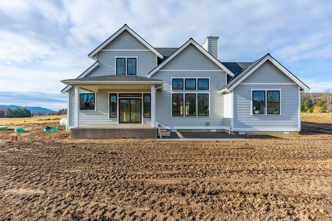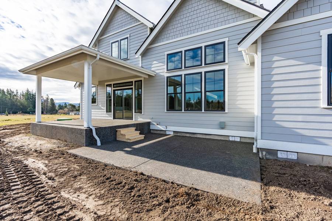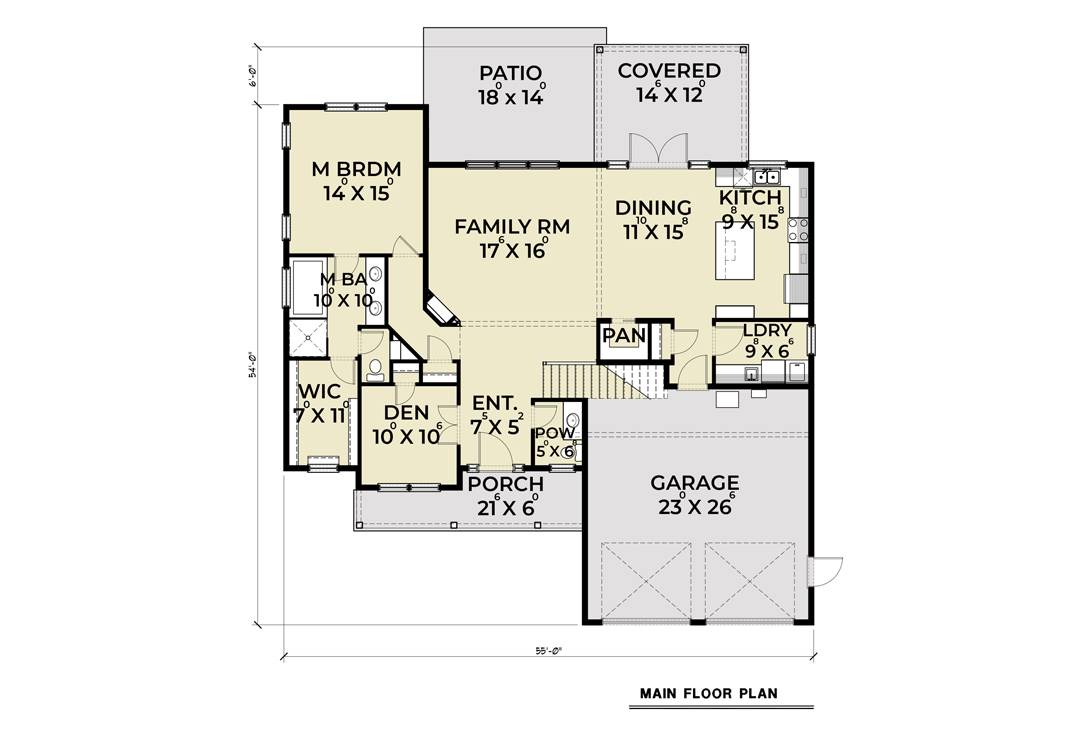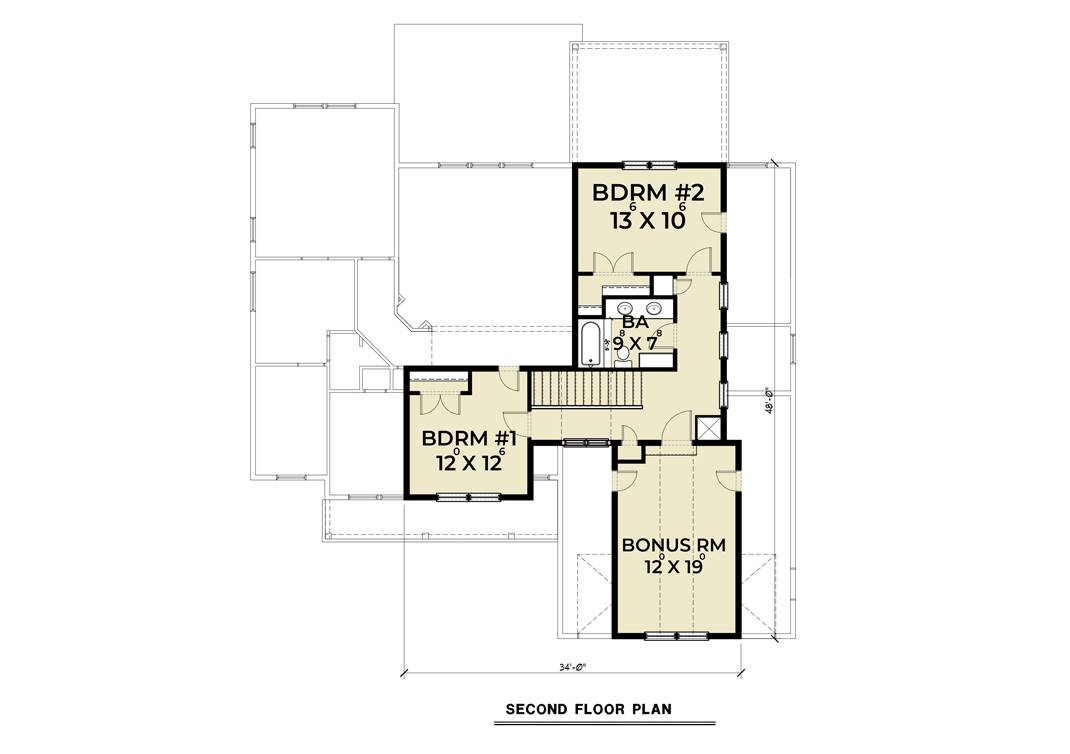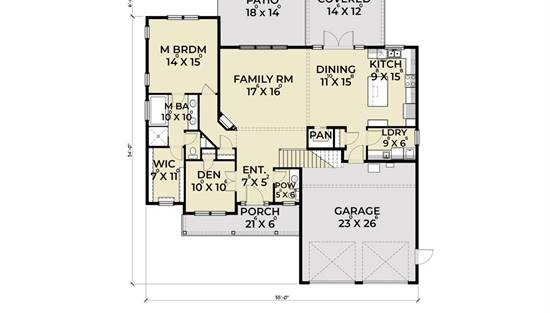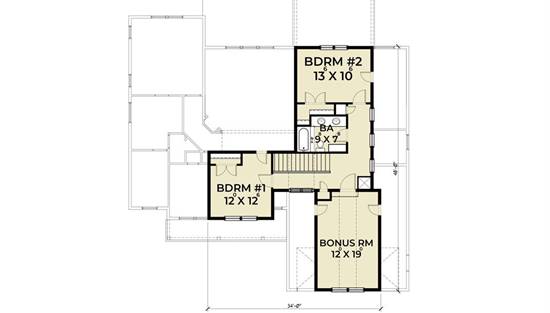- Plan Details
- |
- |
- Print Plan
- |
- Modify Plan
- |
- Reverse Plan
- |
- Cost-to-Build
- |
- View 3D
- |
- Advanced Search
About House Plan 7432:
This Craftsman farmhouse style plan has a little bit for everyone to enjoy. A charmingly welcome front façade beckons you inside to enjoy the highly functional and extremely enjoyable 2,260 square foot, 3 bedroom, 2.5 bathroom home. Quaint windows adorn every side of this plan, painting the interior in gorgeous natural light. Tucked next to the two car garage, this home features a covered front porch that enters in to the spacious foyer. Directly off of the entryway you’ll find the den and a convenient powder room nearby. Beyond this space, the home begins its open concept design. Next to the spacious family room there is a hallway that provides access to the master suite, a truly amazing place. You’ll enjoy the large walk-in closet and relaxing master bath. Back outside of the suite the layout offers an expansive area that finds the family room, dining room, and eat-in kitchen all open to one another. The dining room has dual French doors that open out on to the covered porch and patio, a dream for entertaining. The second floor is home to two more bedrooms and a shared bathroom, as well as a bonus room, a wonderful area to add function to the home in whatever way that you may want.
- this Craftsman farmhouse style plan has a little bit for everyone to enjoy. A charmingly welcome front façade beckons you inside to enjoy the highly functional and extremely enjoyable 3,070 square foot, 3 bedroom, 2.5 bathroom home. Quaint windows adorn every side of this plan, painting the interior in gorgeous natural light. Tucked next to the two car garage, this home features a covered front porch that enters in to the spacious foyer. Directly off of the entryway you’ll find the den and a convenient powder room nearby. Beyond this space, the home begins its open concept design. Next to the spacious family room there is a hallway that provides access to the master suite, a truly amazing place. You’ll enjoy the large walk-in closet and relaxing master bath. Back outside of the suite the layout offers an expansive area that finds the family room, dining room, and eat-in kitchen all open to one another. The dining room has dual French doors that open out on to the covered porch and patio, a dream for entertaining. The second floor is home to two more bedrooms and a shared bathroom, as well as a bonus room, a wonderful area to add function to the home in whatever way that you may want.
- this Craftsman farmhouse style plan has a little bit for everyone to enjoy. A charmingly welcome front façade beckons you inside to enjoy the highly functional and extremely enjoyable 3,070 square foot, 3 bedroom, 2.5 bathroom home. Quaint windows adorn every side of this plan, painting the interior in gorgeous natural light. Tucked next to the two car garage, this home features a covered front porch that enters in to the spacious foyer. Directly off of the entryway you’ll find the den and a convenient powder room nearby. Beyond this space, the home begins its open concept design. Next to the spacious family room there is a hallway that provides access to the master suite, a truly amazing place. You’ll enjoy the large walk-in closet and relaxing master bath. Back outside of the suite the layout offers an expansive area that finds the family room, dining room, and eat-in kitchen all open to one another. The dining room has dual French doors that open out on to the covered porch and patio, a dream for entertaining. The second floor is home to two more bedrooms and a shared bathroom, as well as a bonus room, a wonderful area to add function to the home in whatever way that you may want.
Plan Details
Key Features
Attached
Bonus Room
Covered Front Porch
Covered Rear Porch
Crawlspace
Dining Room
Double Vanity Sink
Fireplace
Front-entry
Great Room
Home Office
Kitchen Island
Laundry 1st Fl
Library/Media Rm
Primary Bdrm Main Floor
Open Floor Plan
Separate Tub and Shower
Walk-in Closet
Walk-in Pantry
Build Beautiful With Our Trusted Brands
Our Guarantees
- Only the highest quality plans
- Int’l Residential Code Compliant
- Full structural details on all plans
- Best plan price guarantee
- Free modification Estimates
- Builder-ready construction drawings
- Expert advice from leading designers
- PDFs NOW!™ plans in minutes
- 100% satisfaction guarantee
- Free Home Building Organizer
