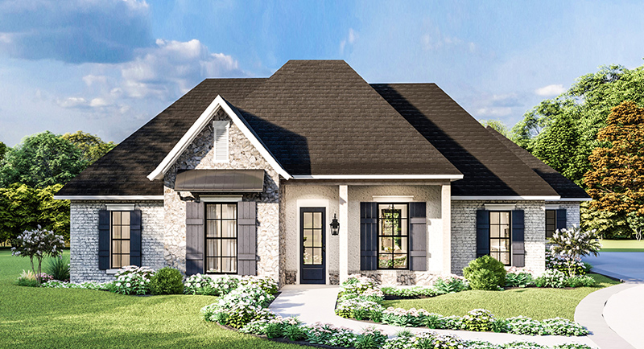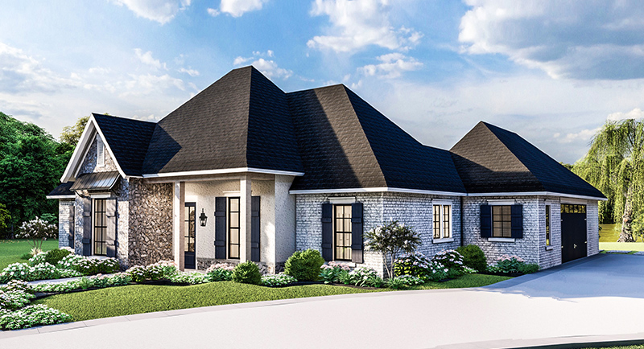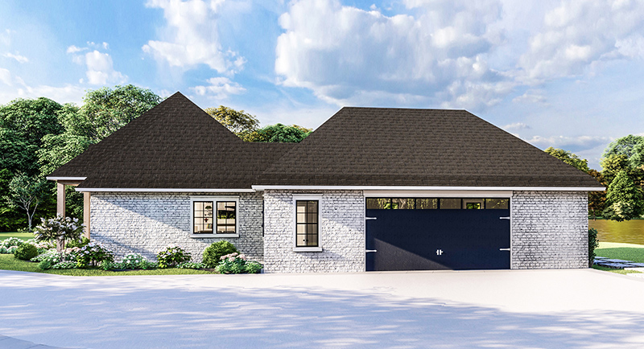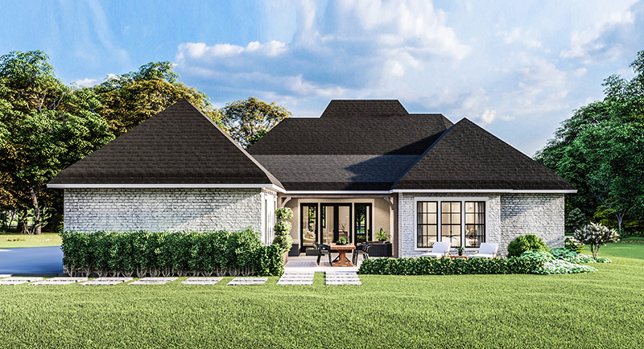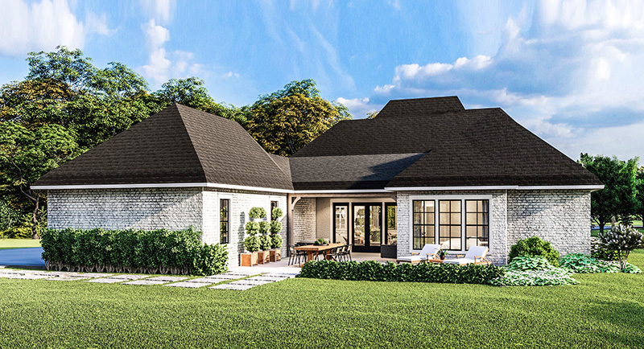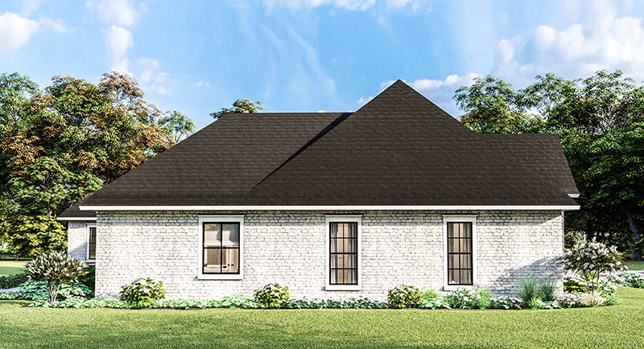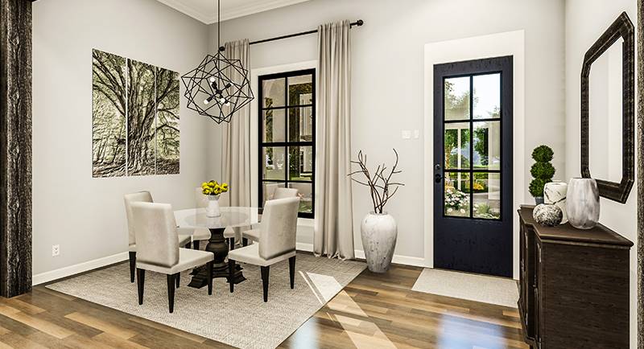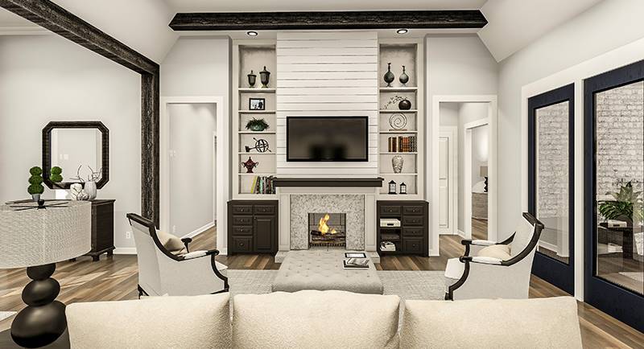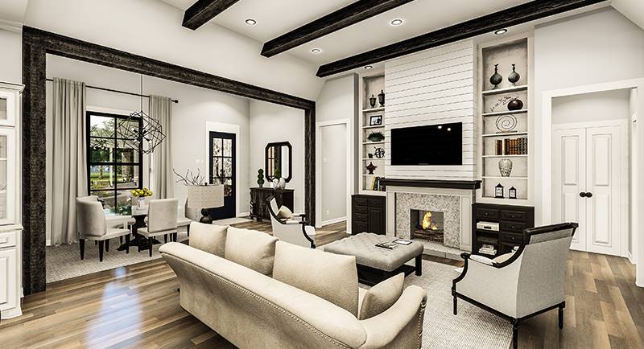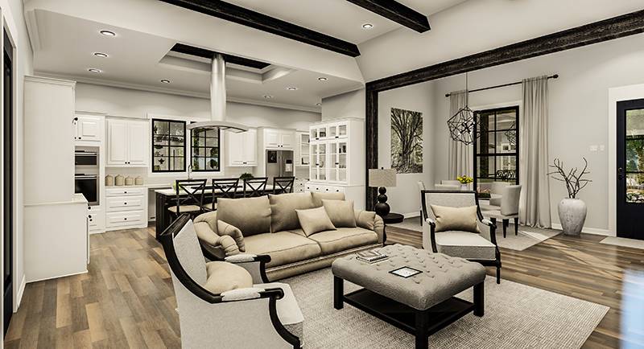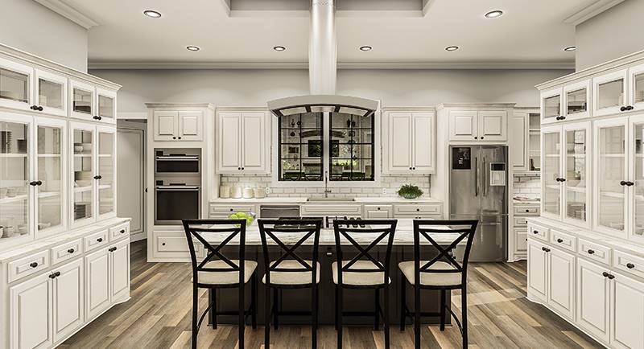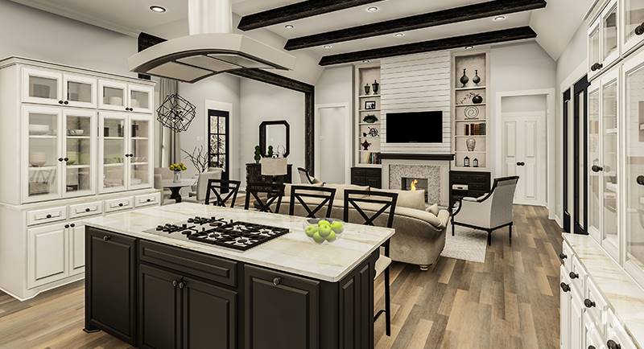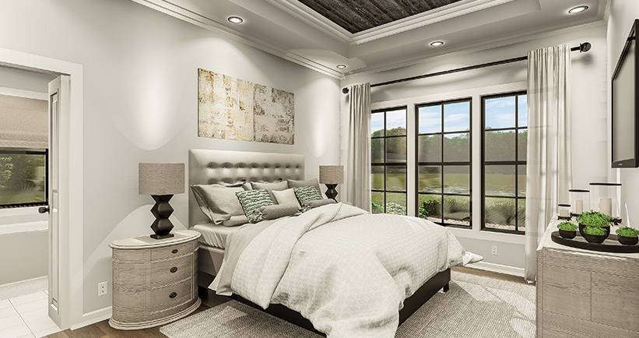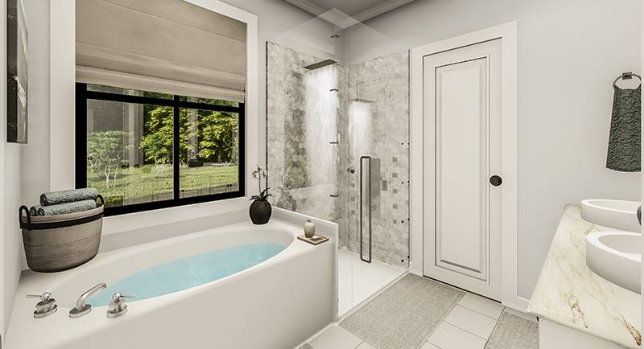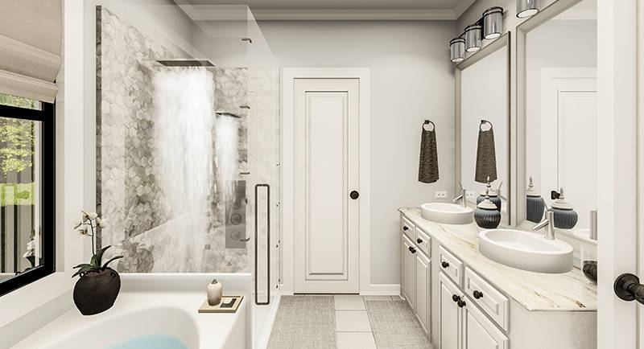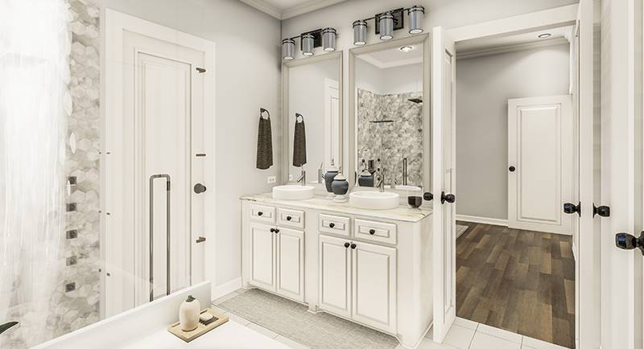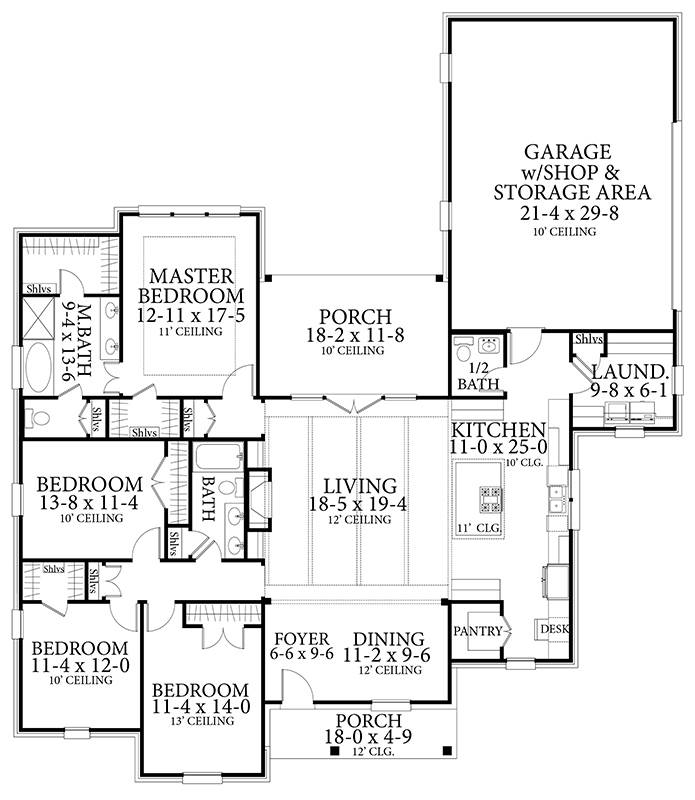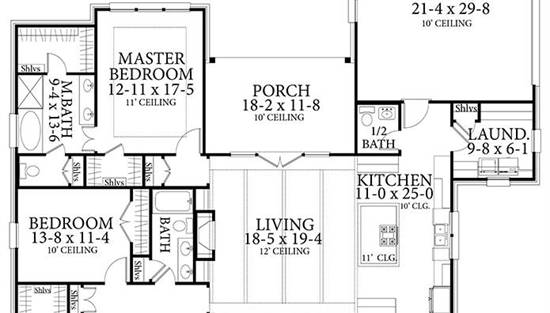- Plan Details
- |
- |
- Print Plan
- |
- Modify Plan
- |
- Reverse Plan
- |
- Cost-to-Build
- |
- View 3D
- |
- Advanced Search
About House Plan 7448:
This beautiful traditional style home welcomes family and guest to a large open gathering area. Spaciously designed with a open concept including the foyer, dining, living and kitchen area. The 2298 square foot home features four bedrooms and two and a half baths. The kitchen centers around a large island with an 11' raised ceiling above. A master suite is privately located to the rear of the home and hosts raised 11' ceiling, two walk-in closets, a luxurious bath with triple windows to allow for plenty of natural lighting. The fourth bedroom can be used as a home office, hobby room or exercise room if you wish.
Plan Details
Key Features
Country Kitchen
Covered Front Porch
Covered Rear Porch
Crawlspace
Dining Room
Double Vanity Sink
Fireplace
Foyer
Front Porch
Great Room
His and Hers Primary Closets
Home Office
Kitchen Island
Laundry 1st Fl
Primary Bdrm Main Floor
Open Floor Plan
Oversized
Peninsula / Eating Bar
Rear Porch
Separate Tub and Shower
Side-entry
Slab
Split Bedrooms
Storage Space
Suited for corner lot
Suited for view lot
Vaulted Ceilings
Walk-in Closet
Walk-in Pantry
Build Beautiful With Our Trusted Brands
Our Guarantees
- Only the highest quality plans
- Int’l Residential Code Compliant
- Full structural details on all plans
- Best plan price guarantee
- Free modification Estimates
- Builder-ready construction drawings
- Expert advice from leading designers
- PDFs NOW!™ plans in minutes
- 100% satisfaction guarantee
- Free Home Building Organizer
