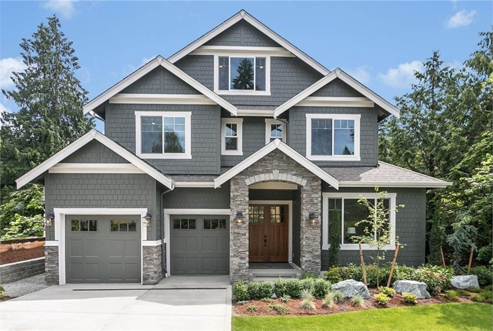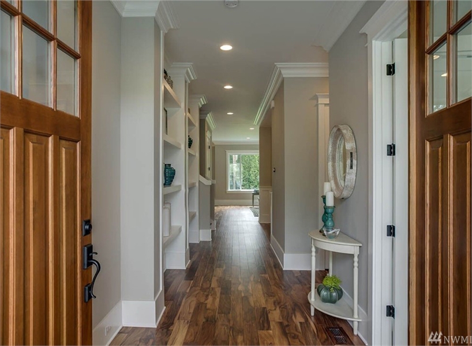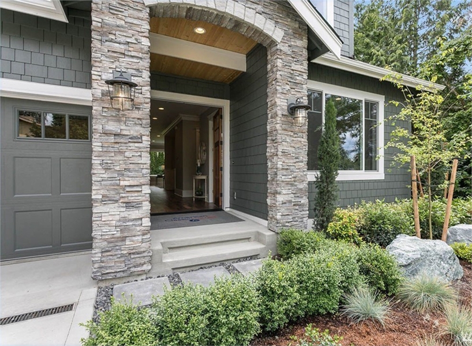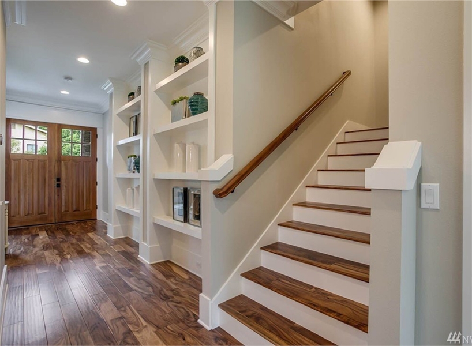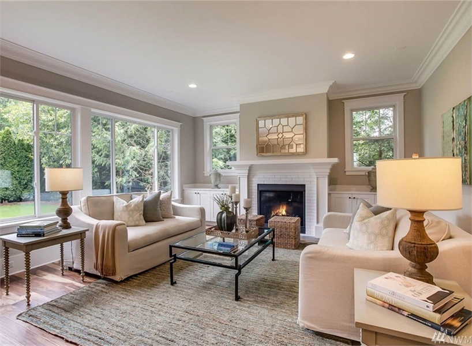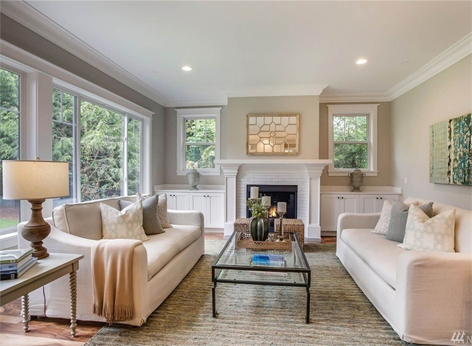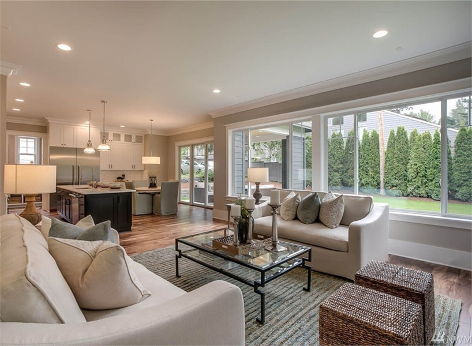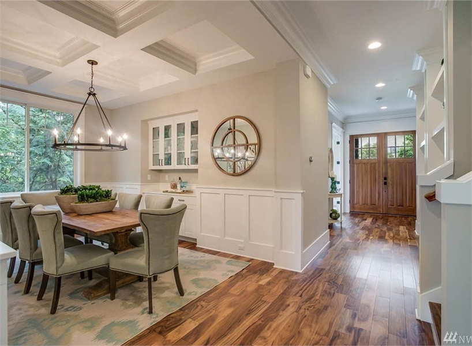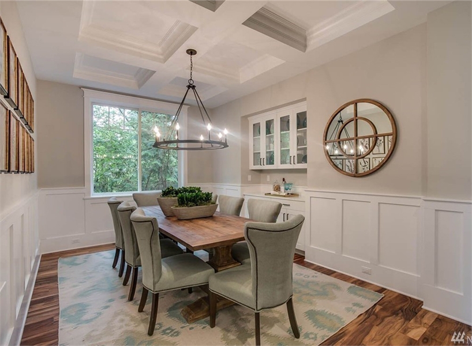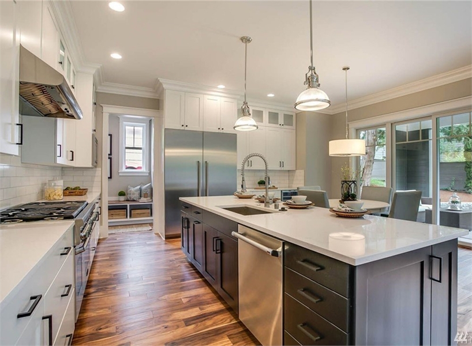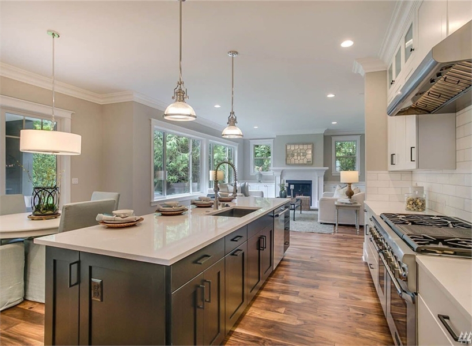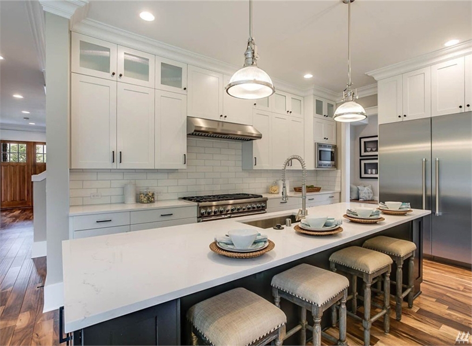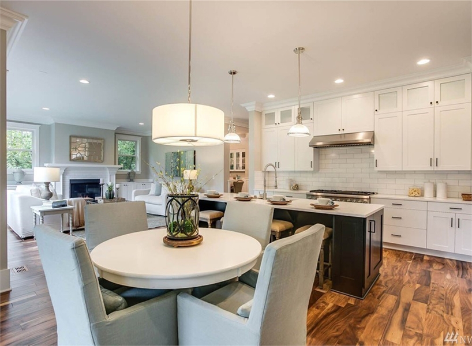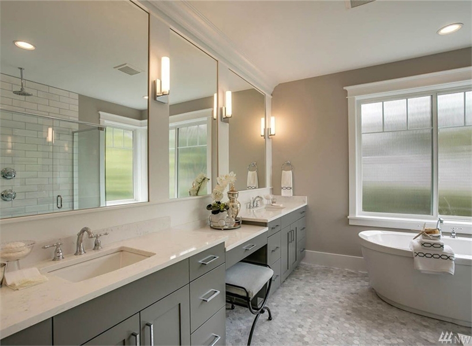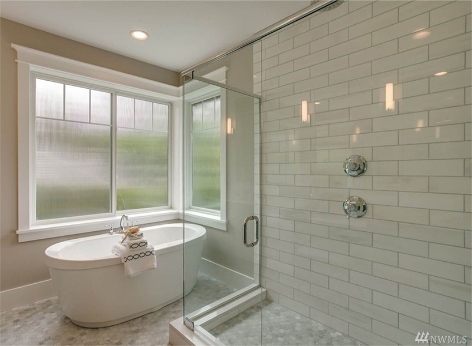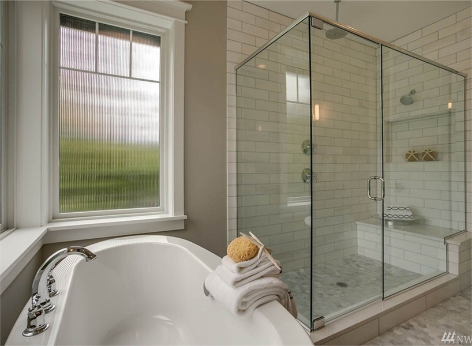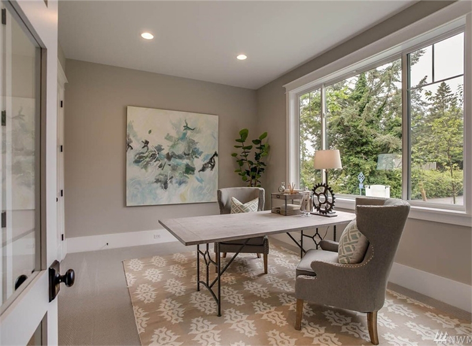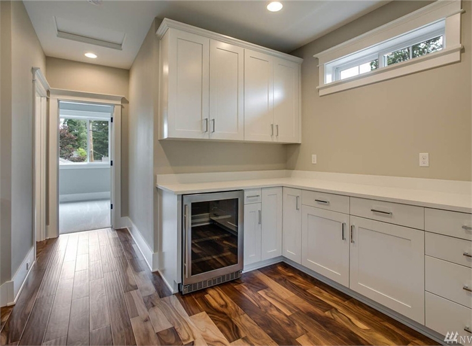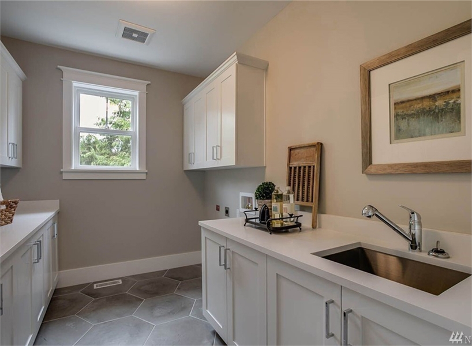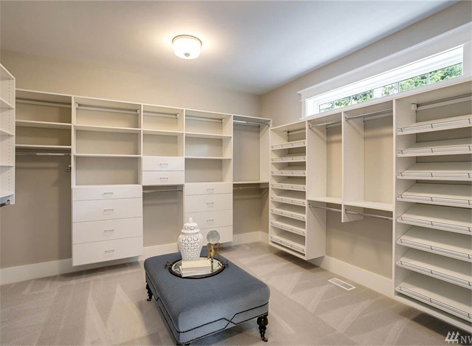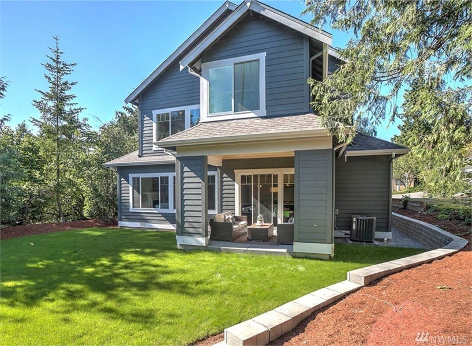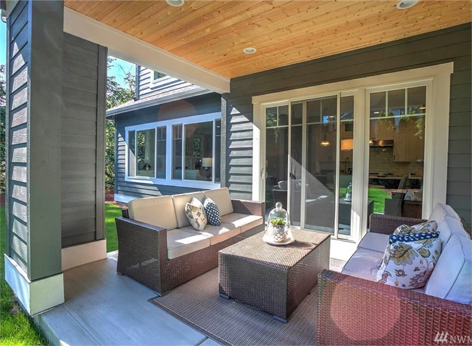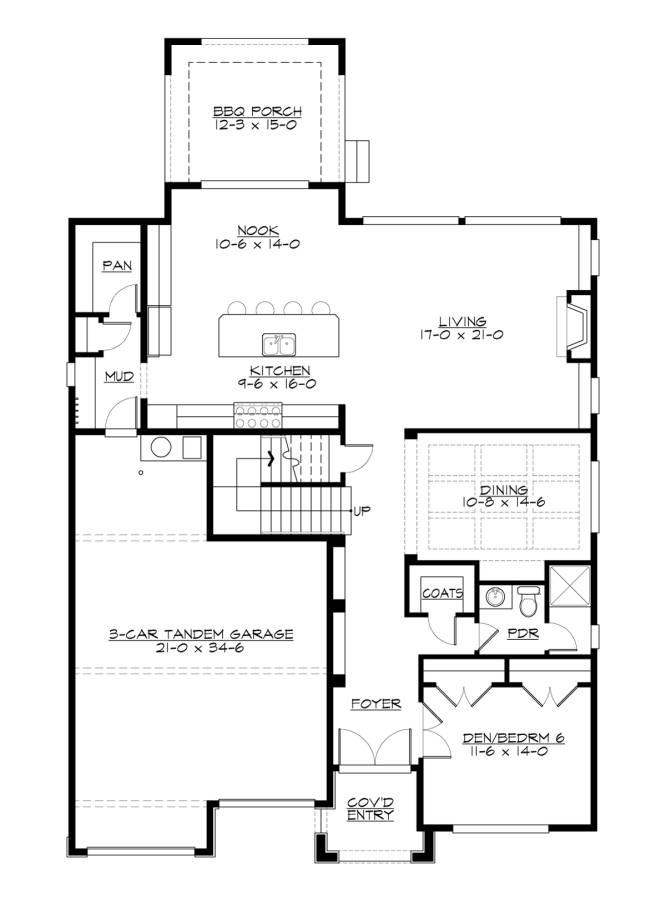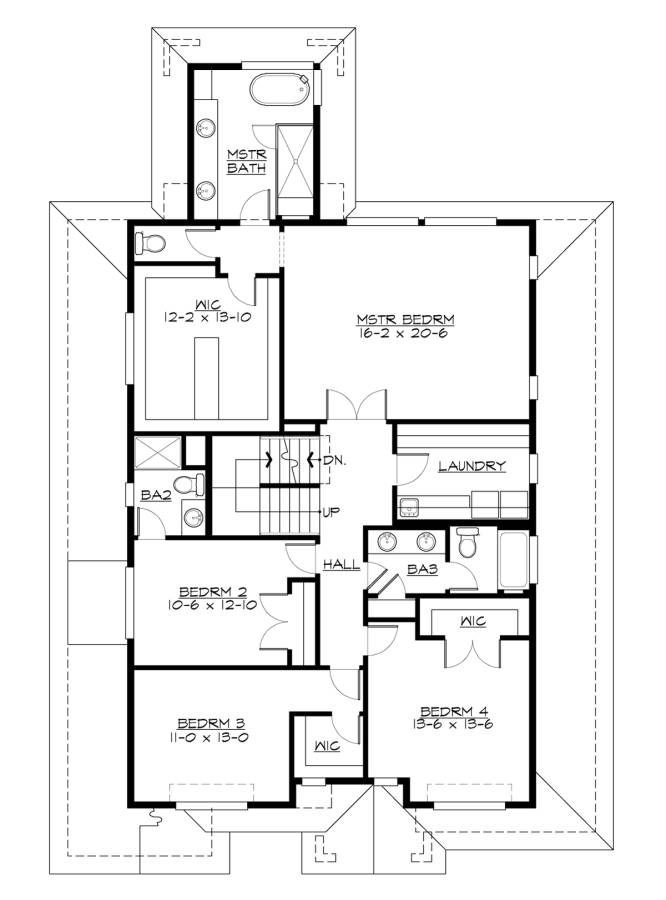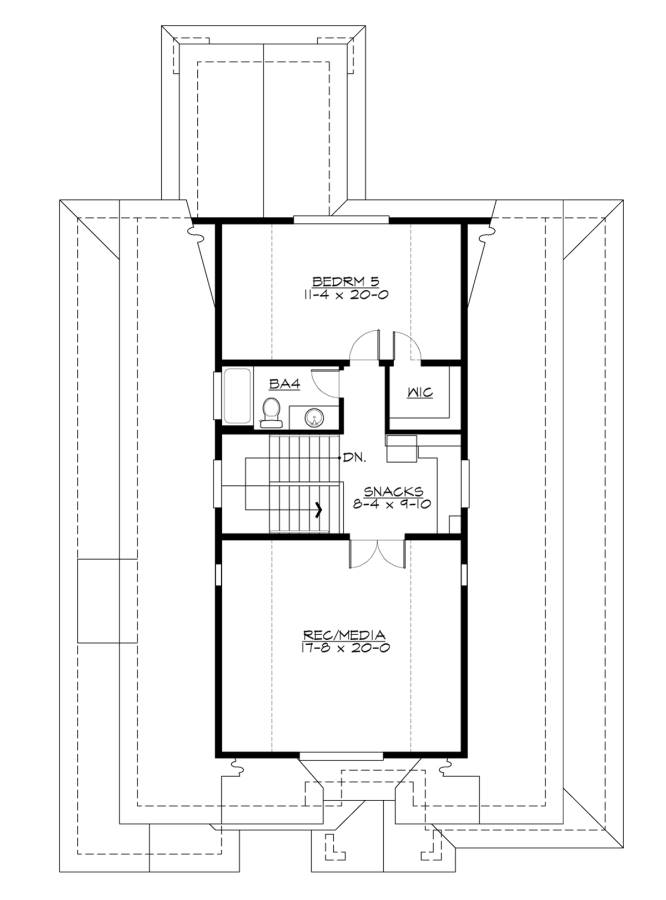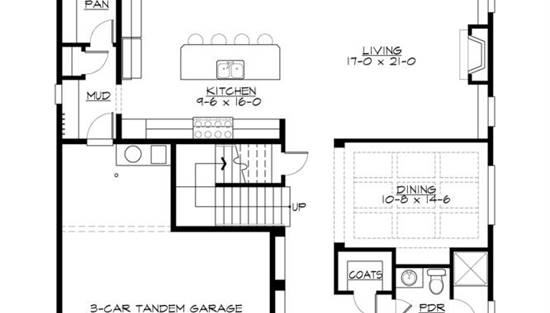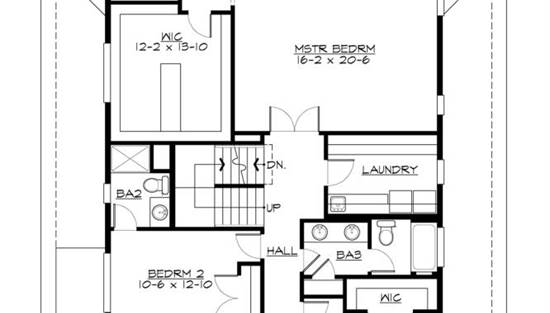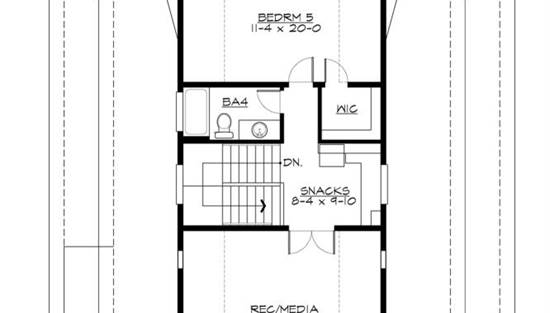- Plan Details
- |
- |
- Print Plan
- |
- Modify Plan
- |
- Reverse Plan
- |
- Cost-to-Build
- |
- View 3D
- |
- Advanced Search
About House Plan 7459:
Brimming with wonderful features and ample living space, this 4 bed, 5 bath, 4,204 square foot home is sure to amaze at every turn. A simple, yet gorgeous, walk-up is highlighted by the covered front entryway and 3-car garage, - full of storage. Enter into this home and begin your journey by stepping foot onto the grand foyer. 10 foot ceilings span the entire first floor, giving its already open concept design a natural flow throughout. Immediately by the front door you will find a den that can double as a guest bedroom or even an office if necessary, as well as a nearby powder room and coat closet. Beyond the entry, you will pass by the formal dining room and into the spacious great room with its gorgeous fireplace. Directly attached and open to this space is the island kitchen with its walk-in pantry, as well as the more informal dining nook with its access to the covered barbecue porch. The second floor is one of our favorites as it houses 4 more bedrooms! Three secondary bedrooms share a large full bath and are great spaces for kids young and old, while the master suite features its own relaxing spa bath and impressive walk-in closet. Finally, the third floor brings even more enjoyment, especially for the kids, thanks to its expansive media and rec room. The addition of another bedroom and bathroom means that this home can have up to 6 bedrooms, ensuring that you are never short on space!A stately and captivating façade defines this beautiful 3-story Craftsman plan. Brimming with wonderful features and ample living space, this 4 bed, 5 bath, 4,204 square foot home is sure to amaze at every turn. A simple yet gorgeous walk-up is highlighted by the covered front entryway and 3-car garage, full of storage. Enter into this home and begin your journey by stepping foot onto the grand foyer. 10 foot ceilings span the entire first floor, giving its already open concept design a natural flow throughout. Immediately by the front door you will find a den that can double as a guest bedroom or even an office if necessary, as well as a nearby powder room and coat closet. Beyond the entry, you will pass by the formal dining room and into the spacious great room with its gorgeous fireplace. Directly attached and open to this space is the island kitchen with its walk-in pantry, as well as the more informal dining nook with its access to the covered barbecue porch. The second floor is one of our favorites as it houses 4 more bedrooms! Three secondary bedrooms share a large full bath and are great spaces for kids young and old, while the master suite features its own relaxing spa bath and impressive walk-in closet. Finally, the third floor brings even more enjoyment, especially for the kids, thanks to its expansive media and rec room. The addition of another bedroom and bathroom means that this home can have up to 6 bedrooms, ensuring that you are never short on space!
Plan Details
Key Features
Bonus Room
Covered Rear Porch
Crawlspace
Dining Room
Double Vanity Sink
Exercise Room
Family Room
Fireplace
Foyer
Guest Suite
Kitchen Island
Laundry 2nd Fl
Primary Bdrm Upstairs
Mud Room
Nook / Breakfast Area
Open Floor Plan
Peninsula / Eating Bar
Rear Porch
Rec Room
Separate Tub and Shower
Storage Space
Tandem
Walk-in Closet
Walk-in Pantry
Build Beautiful With Our Trusted Brands
Our Guarantees
- Only the highest quality plans
- Int’l Residential Code Compliant
- Full structural details on all plans
- Best plan price guarantee
- Free modification Estimates
- Builder-ready construction drawings
- Expert advice from leading designers
- PDFs NOW!™ plans in minutes
- 100% satisfaction guarantee
- Free Home Building Organizer
