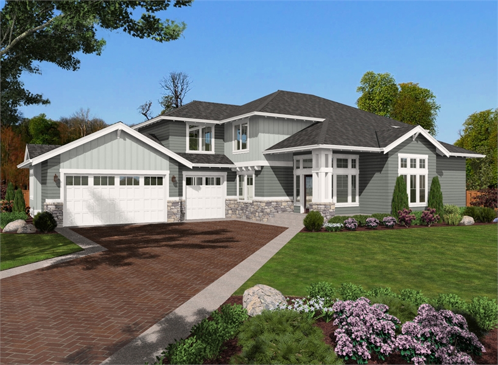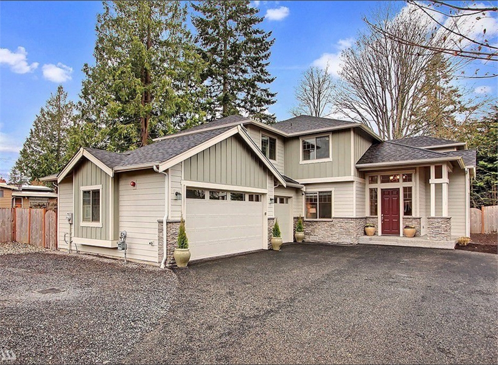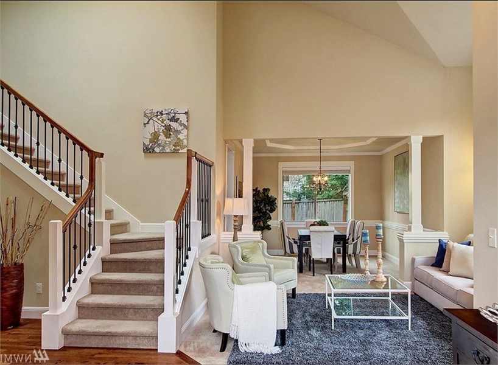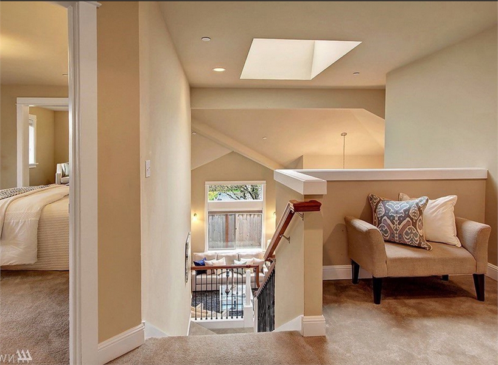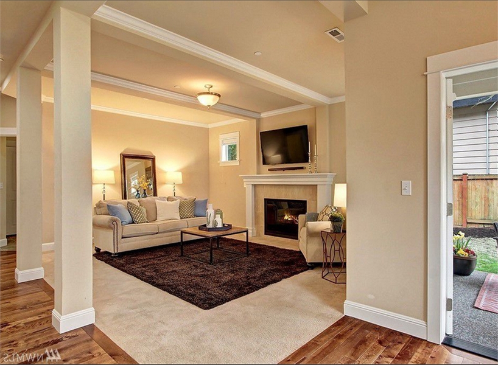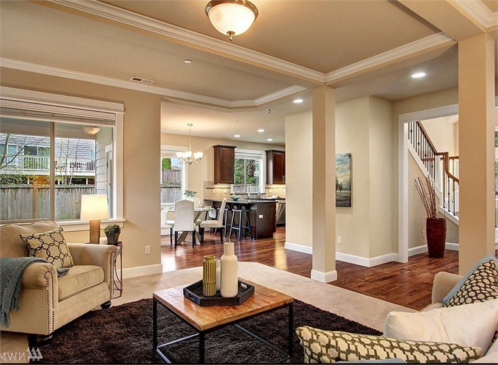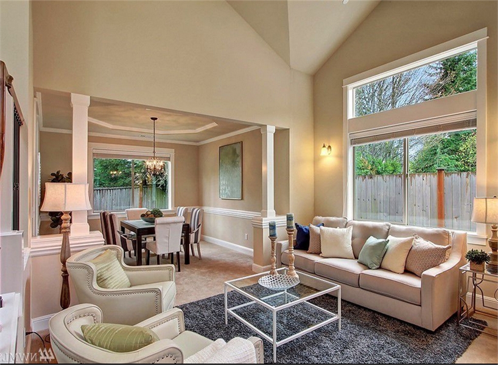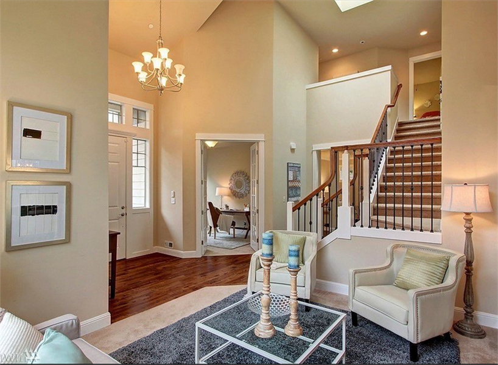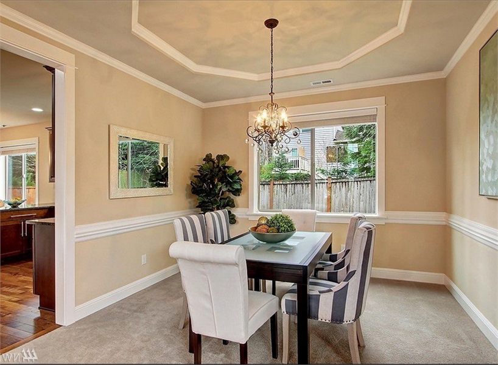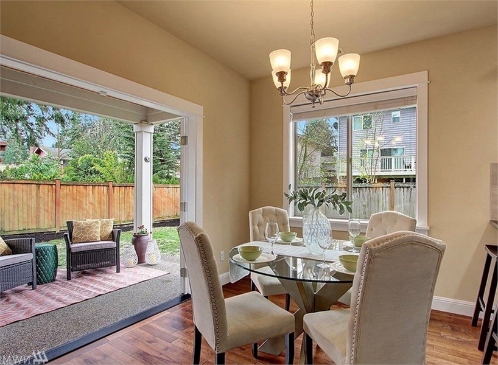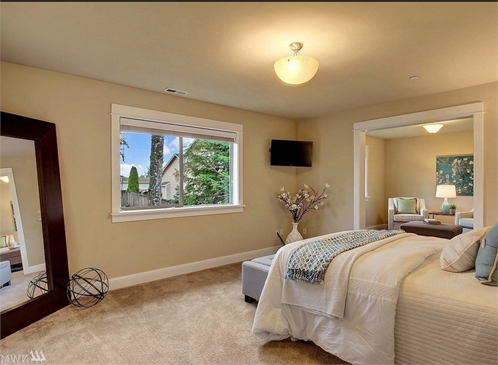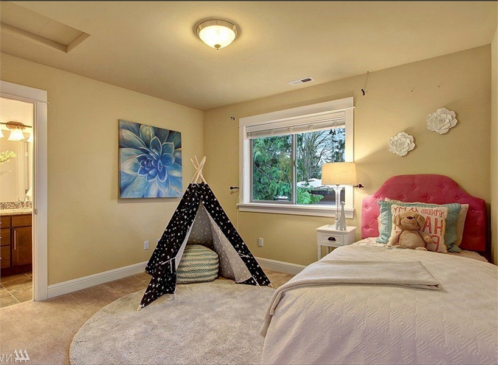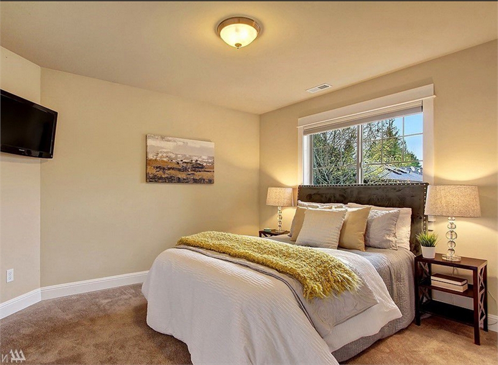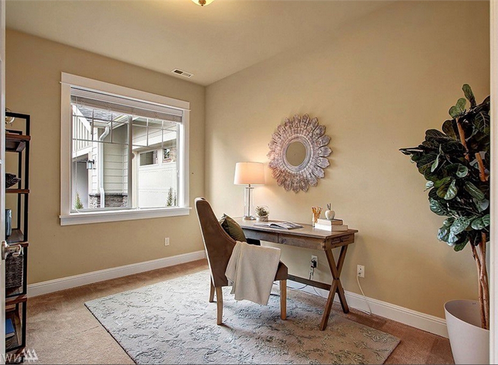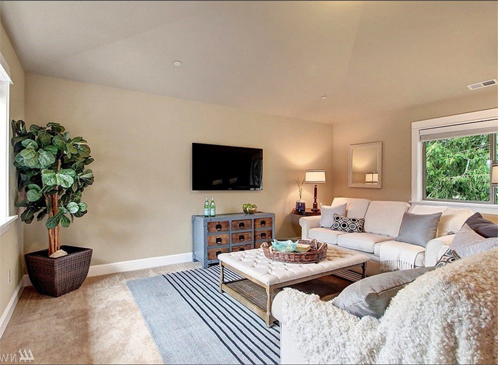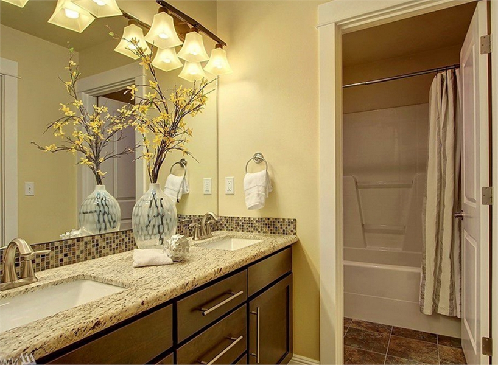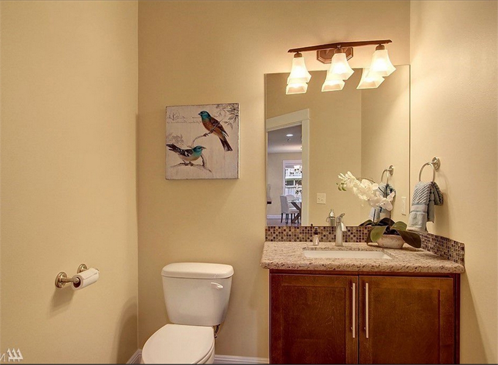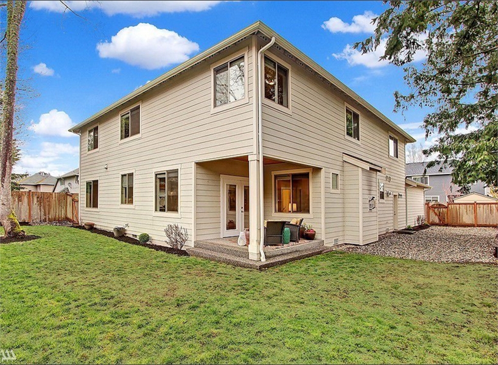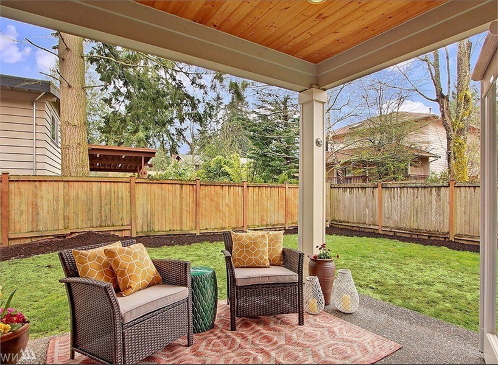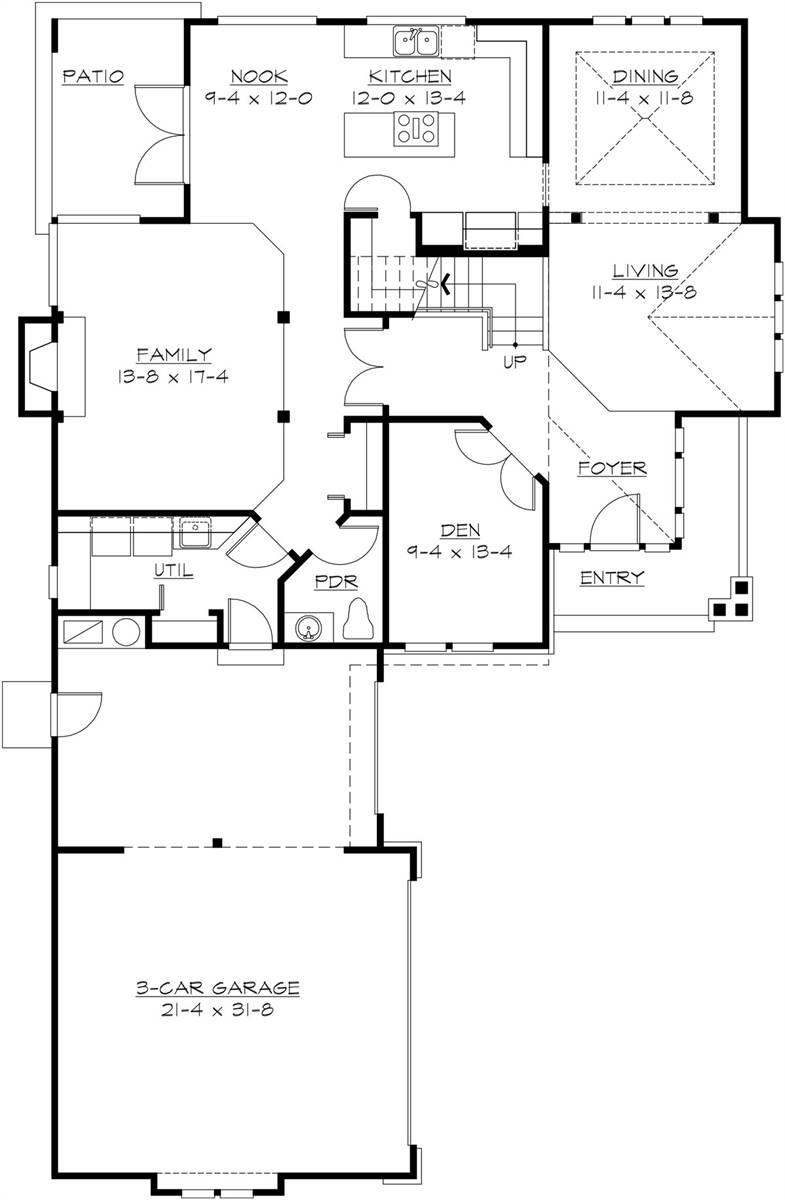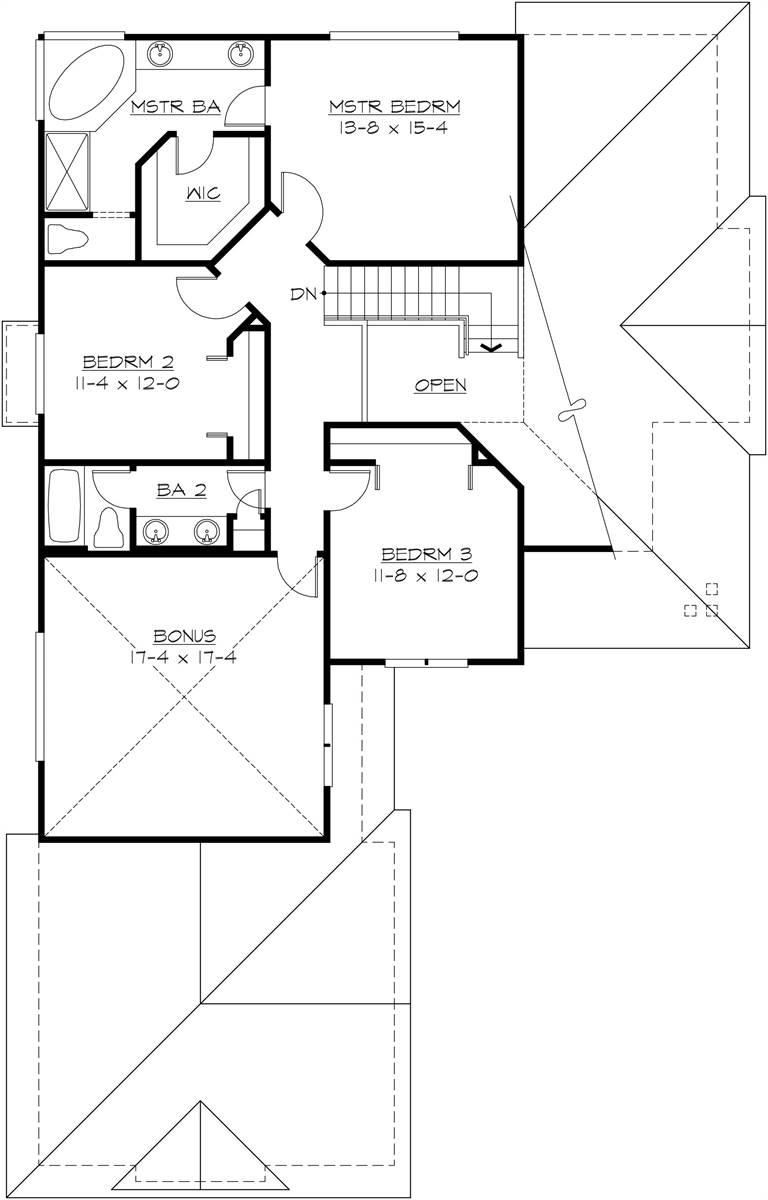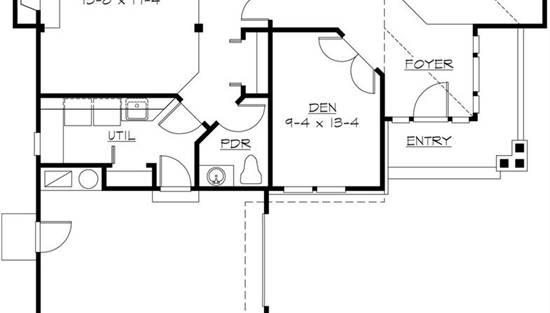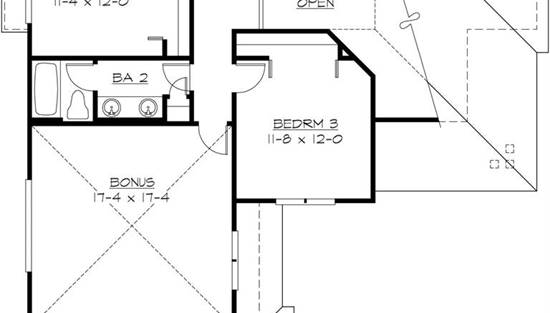- Plan Details
- |
- |
- Print Plan
- |
- Modify Plan
- |
- Reverse Plan
- |
- Cost-to-Build
- |
- View 3D
- |
- Advanced Search
About House Plan 7463:
Providing 2,650 square feet of living space within 2 stories, feauturing 3 bedrooms and 2 full bathrooms, this Craftsman style home plan is not only comfortably large, but it is practical and affordable as well. Beginning with the foyer, you will find a natural, open flow throughout. A den/office is to your left and the combined formal living room and dining room to your right. Beyond these spaces, you will find a more relaxed setting, including the family room, which joins with the dining nook and its outside access, as well as the gourmet island kitchen. Not only does the family room have a captivating fireplace that draws the room together, it also provides discreet access to the laundry room and mudroom, as well as a half bath, all which lead to your attached 3-car garage! Upstairs is home to the 3 bedrooms that this home provides, including 2 secondary bedrooms which share a full bath. A nearby bonus space makes for a great play room for the kids, while the large master suite is your own private escape - complete with a double-vanity spa-style bath, and a comfortable walk-in closet.
Plan Details
Key Features
Attached
Bonus Room
Covered Front Porch
Covered Rear Porch
Crawlspace
Dining Room
Double Vanity Sink
Family Room
Fireplace
Formal LR
Foyer
Front Porch
Great Room
Home Office
Kitchen Island
Laundry 1st Fl
Primary Bdrm Upstairs
Mud Room
Nook / Breakfast Area
Open Floor Plan
Rear Porch
Rec Room
Screened Porch/Sunroom
Separate Tub and Shower
Side-entry
Storage Space
Suited for corner lot
Walk-in Closet
Build Beautiful With Our Trusted Brands
Our Guarantees
- Only the highest quality plans
- Int’l Residential Code Compliant
- Full structural details on all plans
- Best plan price guarantee
- Free modification Estimates
- Builder-ready construction drawings
- Expert advice from leading designers
- PDFs NOW!™ plans in minutes
- 100% satisfaction guarantee
- Free Home Building Organizer
