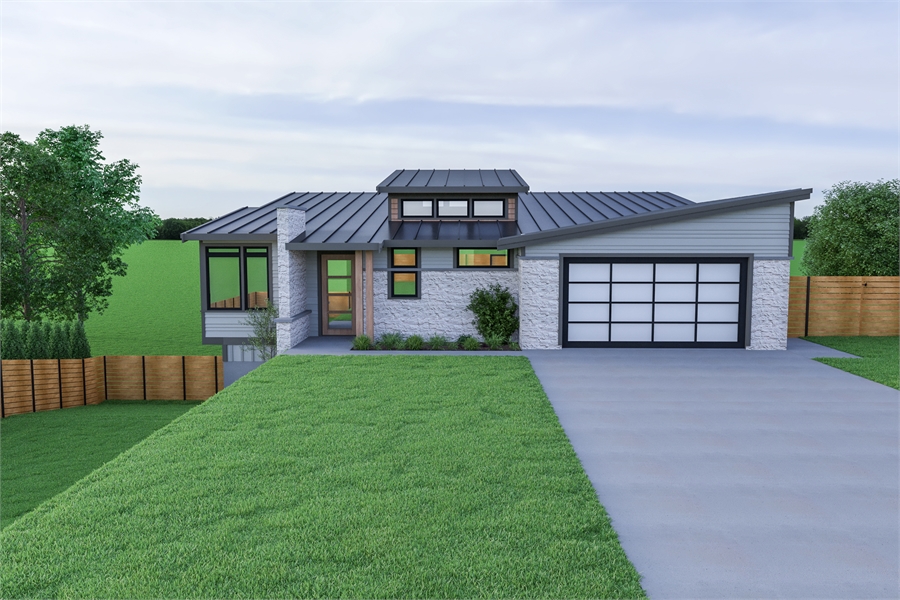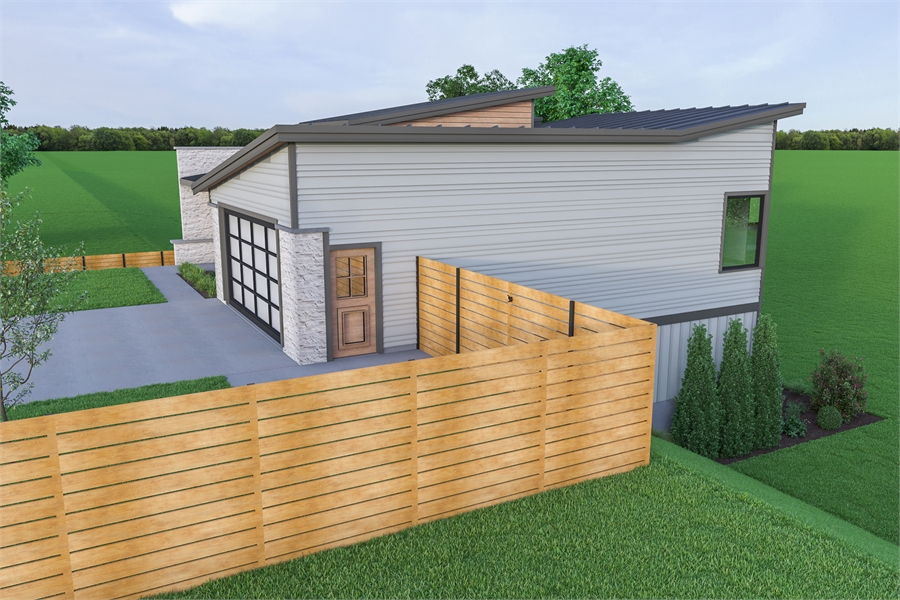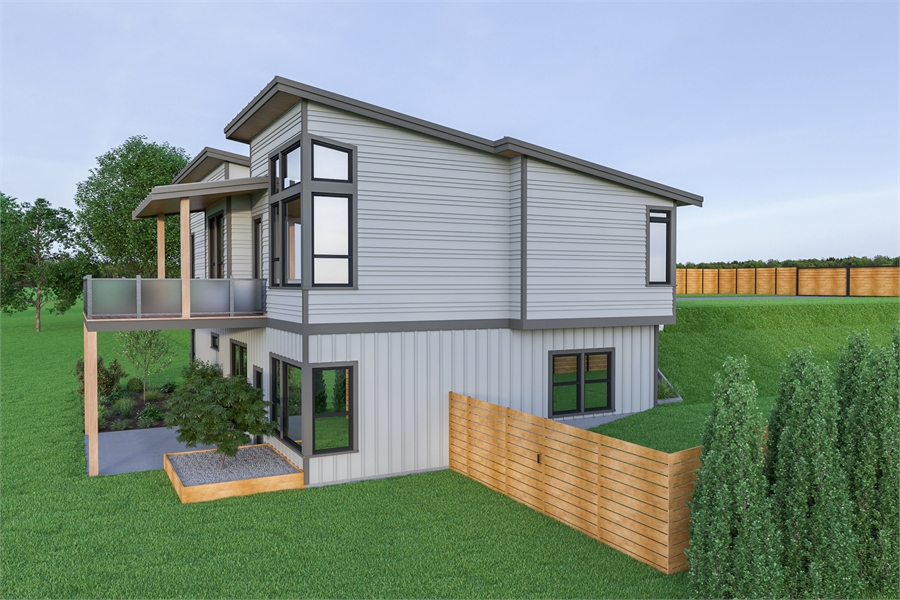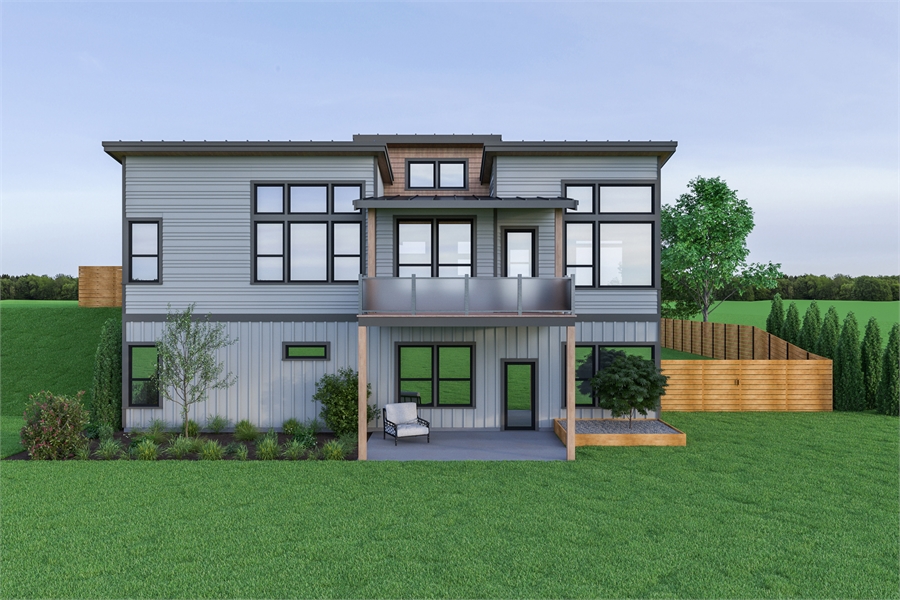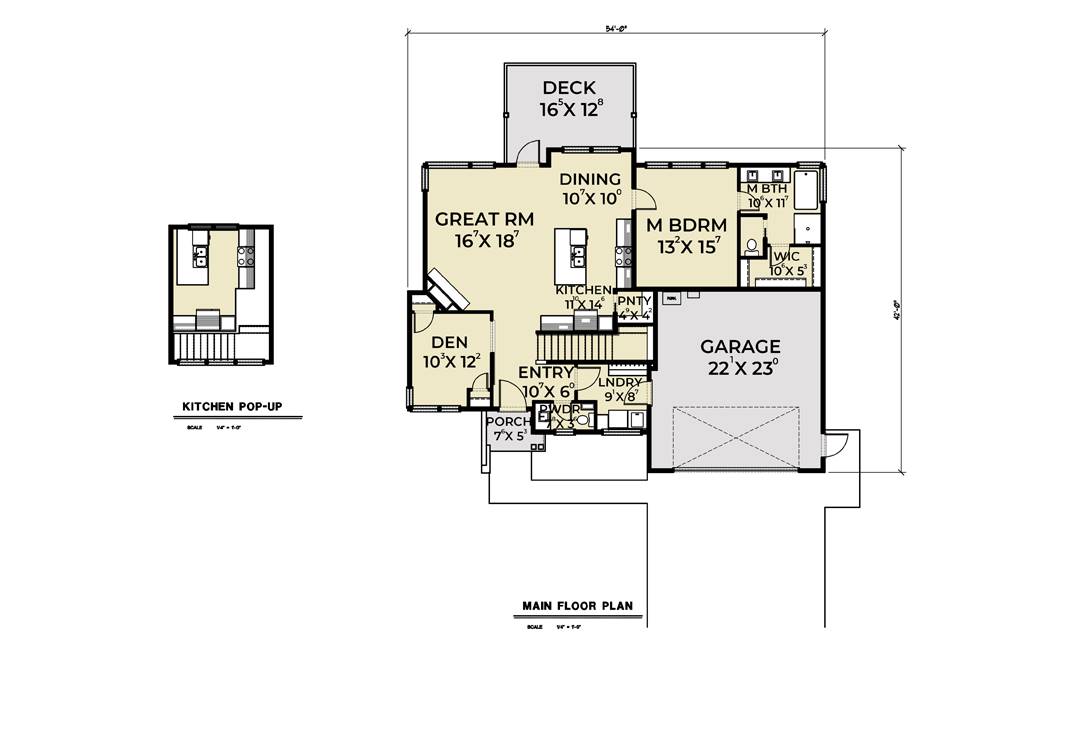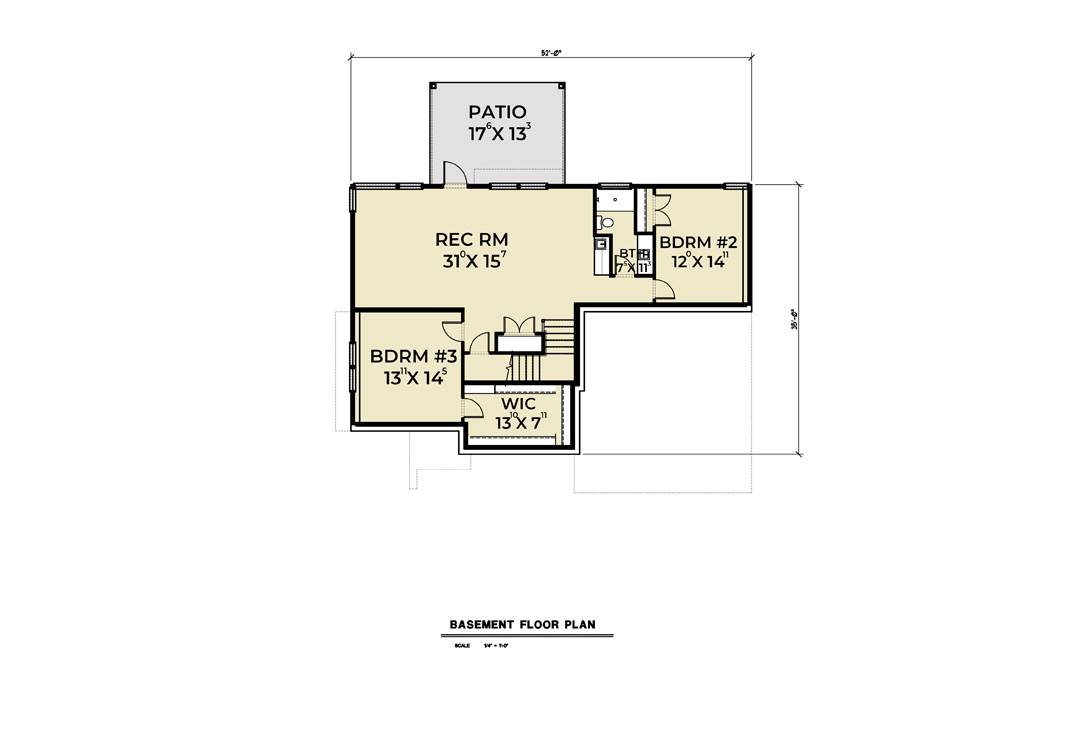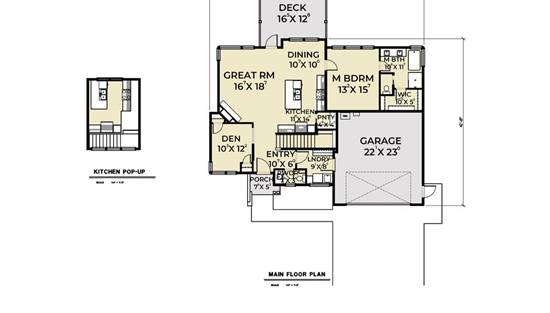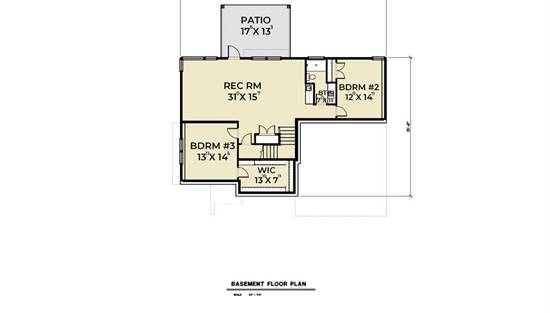- Plan Details
- |
- |
- Print Plan
- |
- Modify Plan
- |
- Reverse Plan
- |
- Cost-to-Build
- |
- View 3D
- |
- Advanced Search
About House Plan 7478:
This modern plan will catch the eye of the passerby. With 2,737 square foot layout that includes an open concept main floor as well as a finished basement, means that you will never feel cramped or crowded in this 3-bedroom, 2.5 bath home. The addition of an attached 2-car garage brings with it plenty of storage, as well as the ability to function as a workshop or hobby space if necessary. Enter in via the covered front porch and step on to the foyer. An enclosed front den area can double as a home office, while just around the corner, the open main living spaces come together. Here you will find a great room with a fireplace, alongside a dining nook and island kitchen. An enclosed rear deck is accessible off of the great room, while the first-floor master suite with its private bath and walk-in closet, are off of the kitchen. The lower level provides 2 more bedrooms as well as a shared full bath, in addition to a large rec room which opens out to a covered patio, making for great outdoor living and year-round enjoyment!
Plan Details
Key Features
Attached
Basement
Covered Front Porch
Covered Rear Porch
Deck
Dining Room
Double Vanity Sink
Fireplace
Great Room
Home Office
Kitchen Island
Laundry 1st Fl
Primary Bdrm Main Floor
Open Floor Plan
Separate Tub and Shower
Walk-in Closet
Walk-in Pantry
Build Beautiful With Our Trusted Brands
Our Guarantees
- Only the highest quality plans
- Int’l Residential Code Compliant
- Full structural details on all plans
- Best plan price guarantee
- Free modification Estimates
- Builder-ready construction drawings
- Expert advice from leading designers
- PDFs NOW!™ plans in minutes
- 100% satisfaction guarantee
- Free Home Building Organizer
