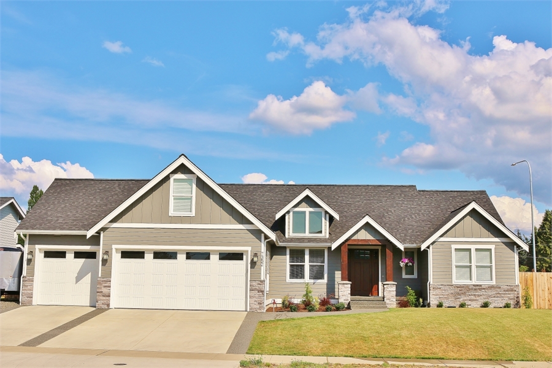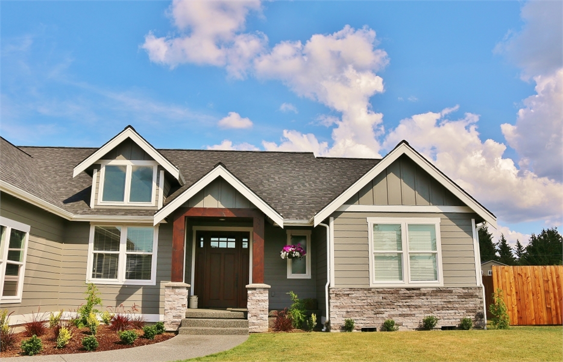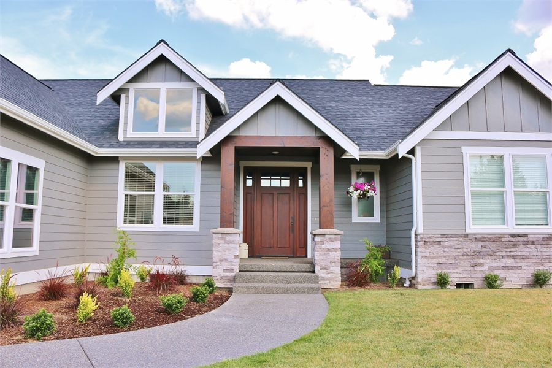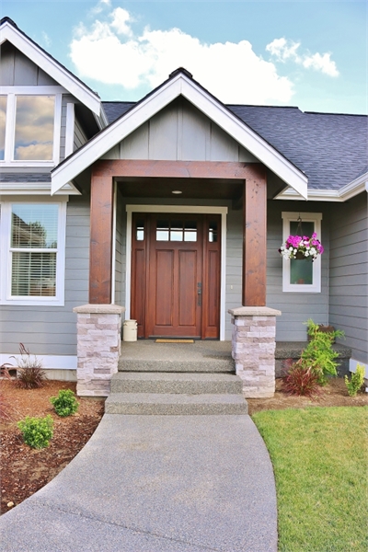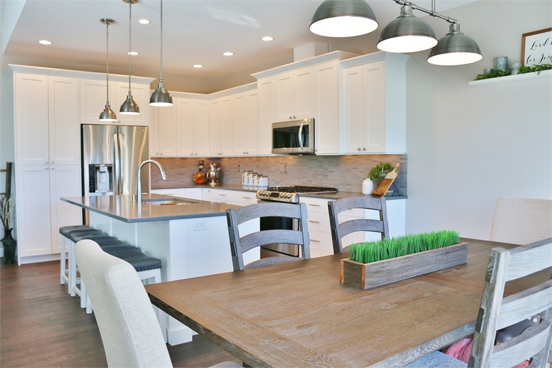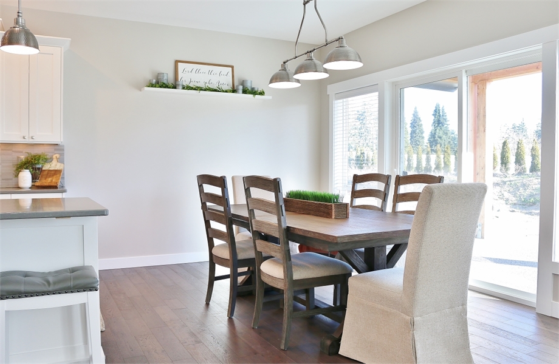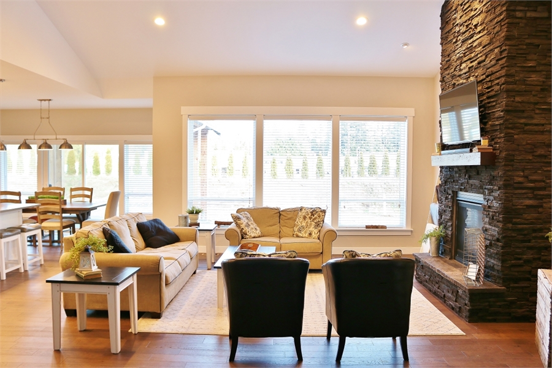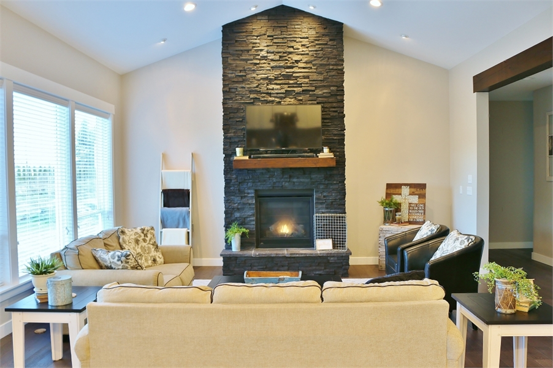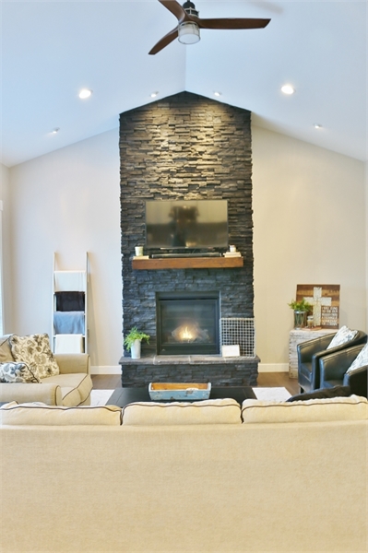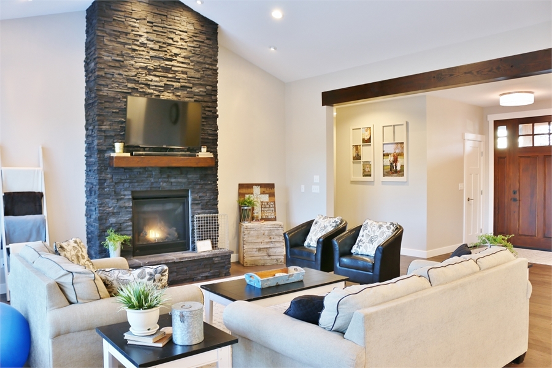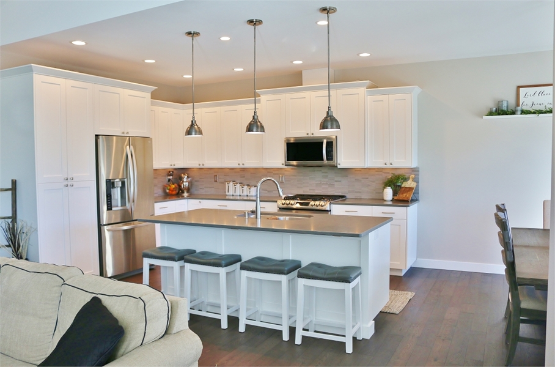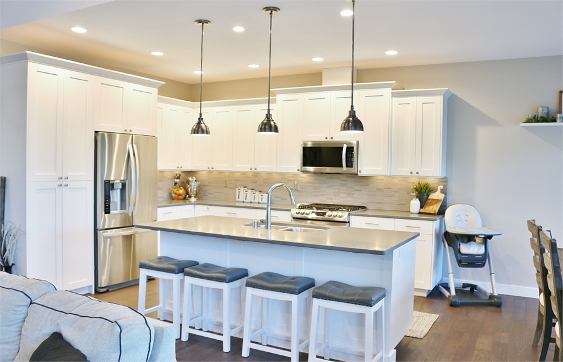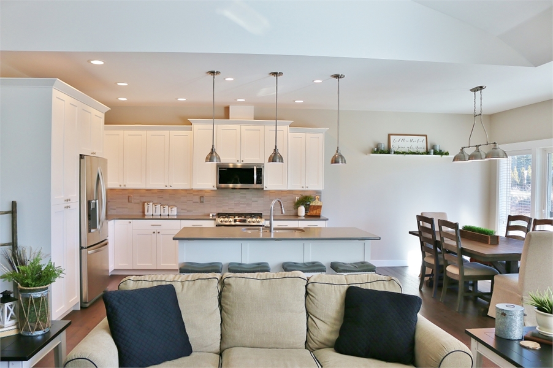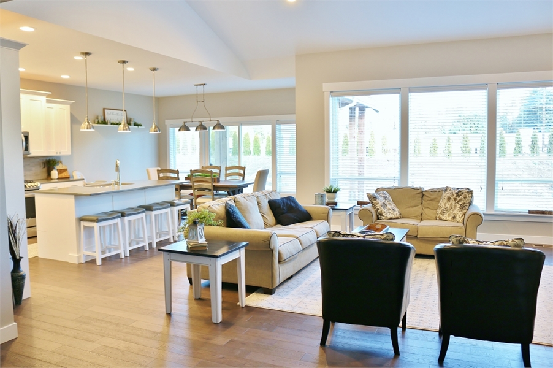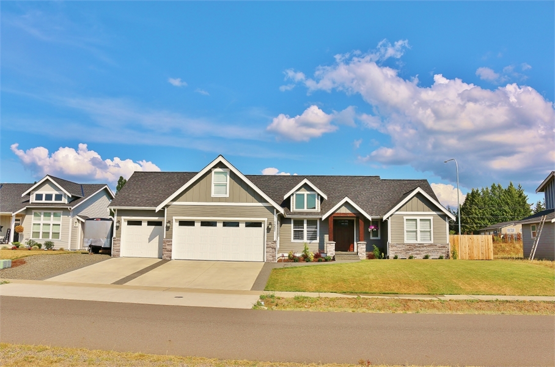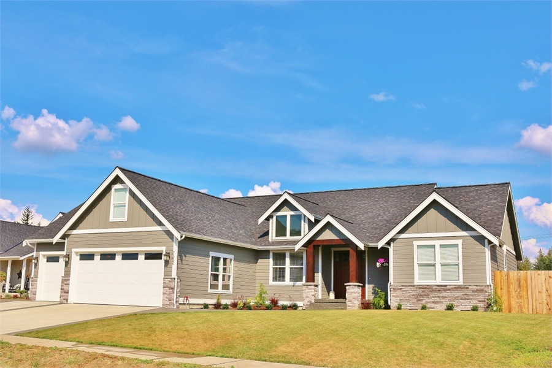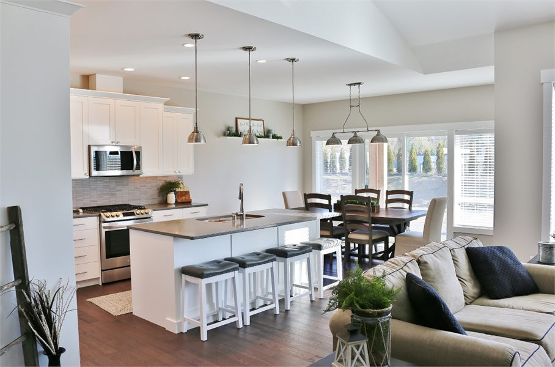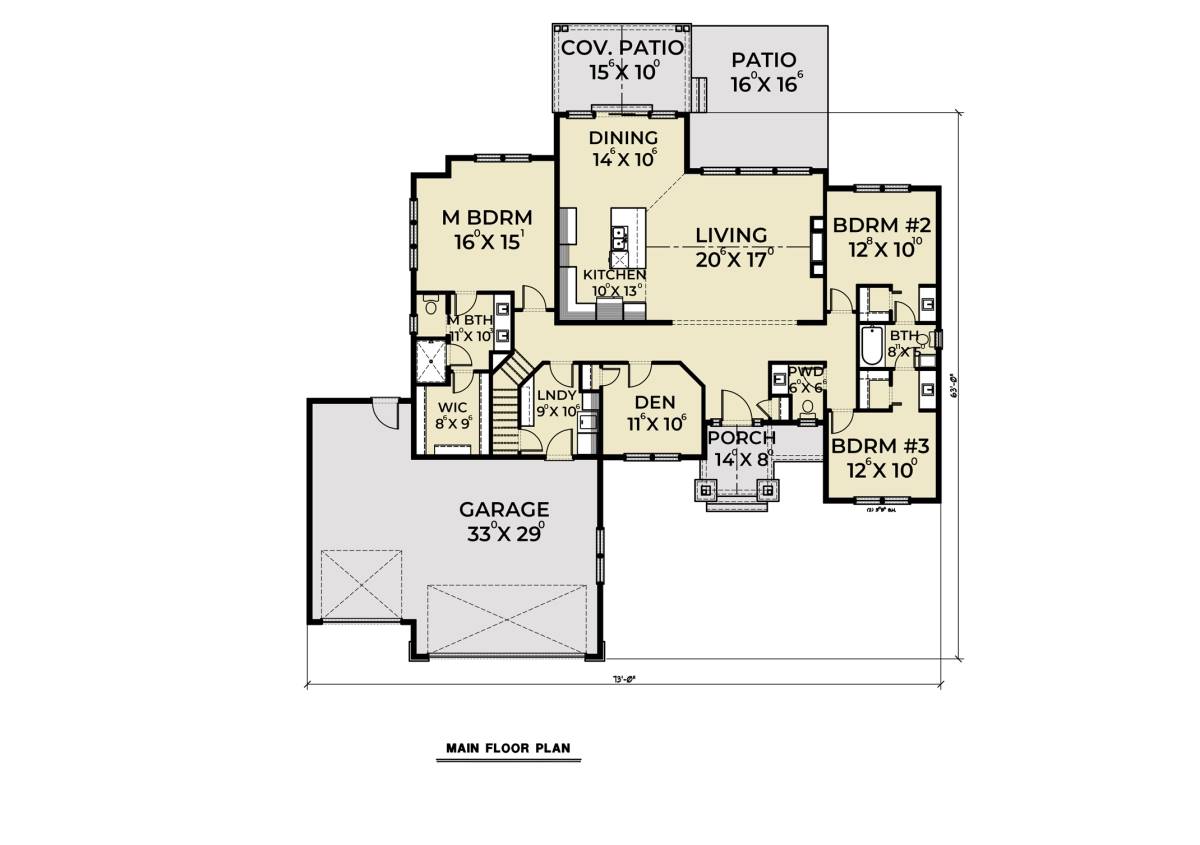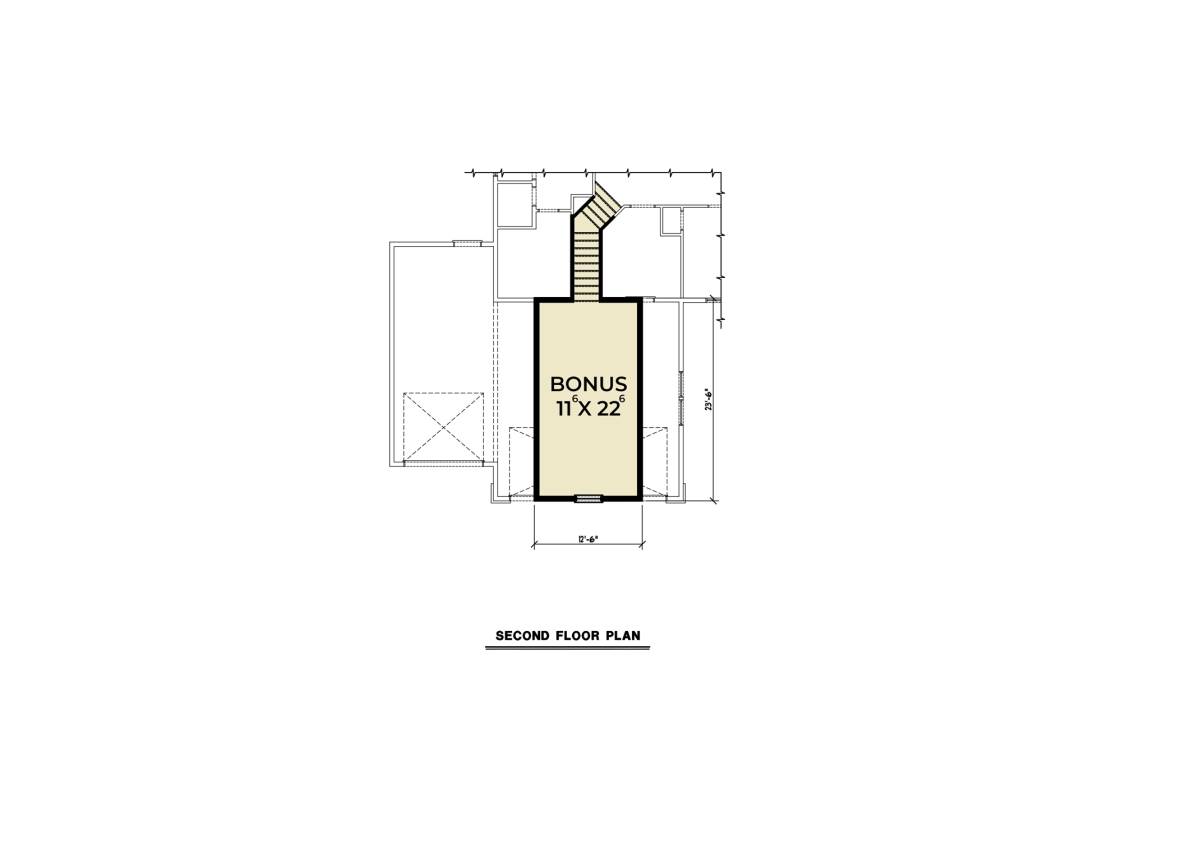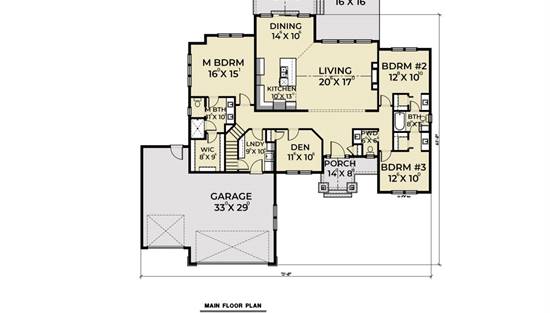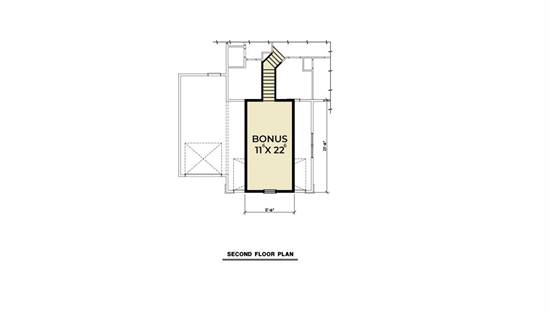- Plan Details
- |
- |
- Print Plan
- |
- Modify Plan
- |
- Reverse Plan
- |
- Cost-to-Build
- |
- View 3D
- |
- Advanced Search
About House Plan 7491:
This beautiful French Country style plan features a ranch style layout. When walking up to the home, you are greeted with wooden beam columns that are accented by stone. Inside this spacious home provides 3 bedrooms and 2.5 bathrooms, as well as a large bonus room and a 3-car garage, amongst its 2,148 square feet of living space. The journey begins as you step on to the covered front porch. Exposed wooden beams and sensible touches such as stone, give this home maximum curb appeal. Inside, you will find an open concept layout, featuring a private home office near the entryway, followed by the family room which joins with the dining room and island kitchen to create a truly inclusive space. Off of the living room you will find 2 bedrooms and a shared full bath, a great space for kids of all ages, as well as guests and family. The other side of the home finds the comfortable master suite. Kick back and relax after a long day by pampering yourself in the spa-style bath. Or get ready for another productive day at the office by looking your best thanks to the large walk-in wardrobe closet. This home also provides a comfortable covered rear porch and patio, along with an almost 300 square foot bonus room above.
Plan Details
Key Features
Attached
Bonus Room
Covered Front Porch
Covered Rear Porch
Crawlspace
Dining Room
Double Vanity Sink
Fireplace
Great Room
Home Office
Kitchen Island
Laundry 1st Fl
Primary Bdrm Main Floor
Open Floor Plan
Vaulted Ceilings
Walk-in Closet
Build Beautiful With Our Trusted Brands
Our Guarantees
- Only the highest quality plans
- Int’l Residential Code Compliant
- Full structural details on all plans
- Best plan price guarantee
- Free modification Estimates
- Builder-ready construction drawings
- Expert advice from leading designers
- PDFs NOW!™ plans in minutes
- 100% satisfaction guarantee
- Free Home Building Organizer
.png)
.png)
