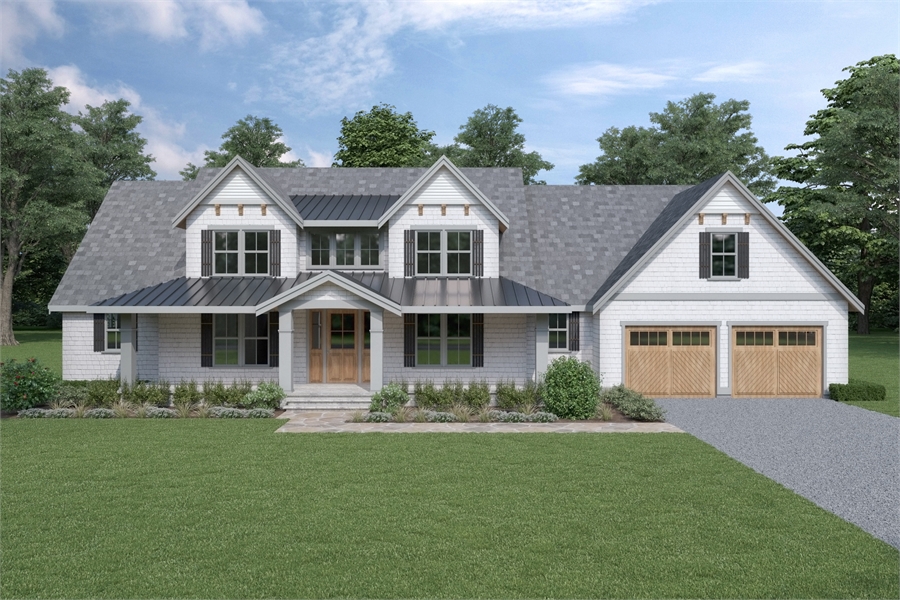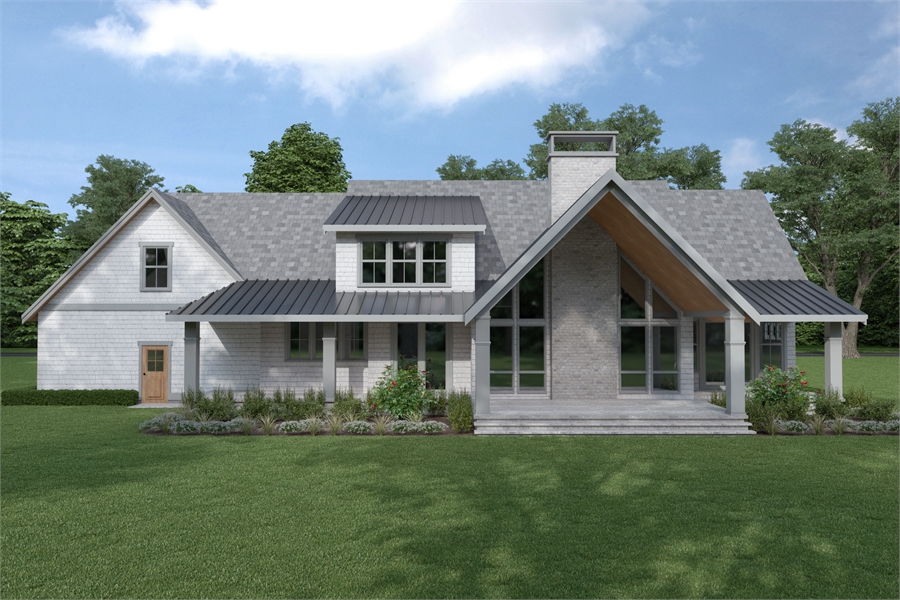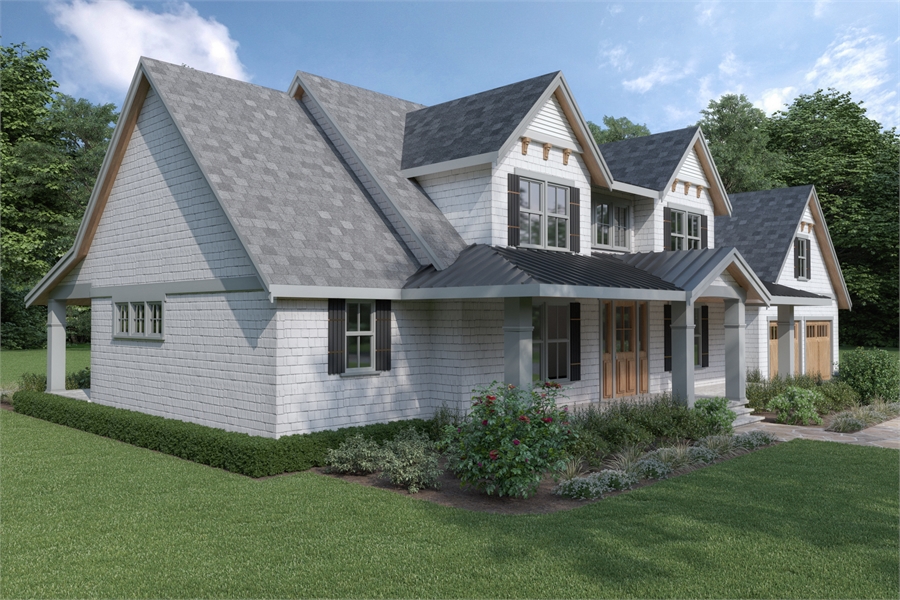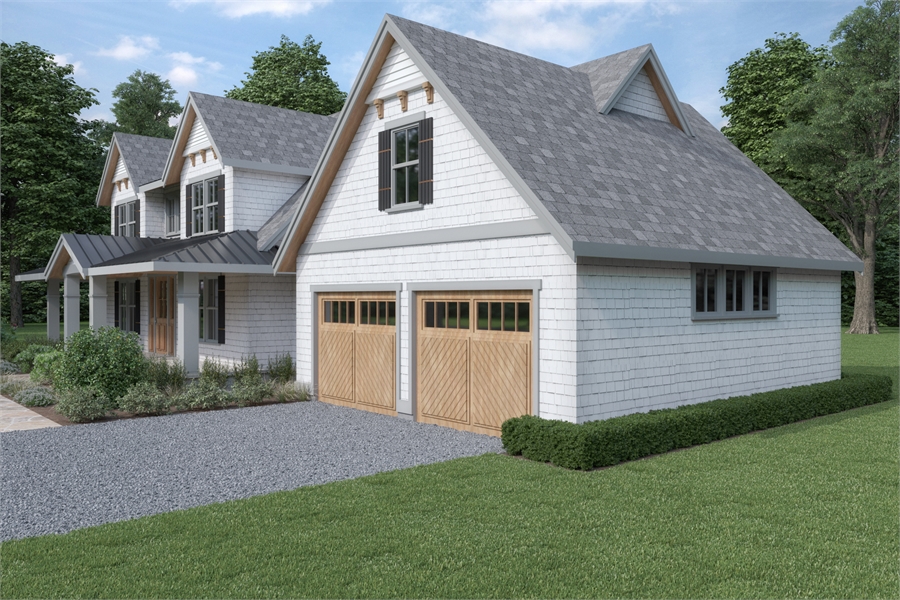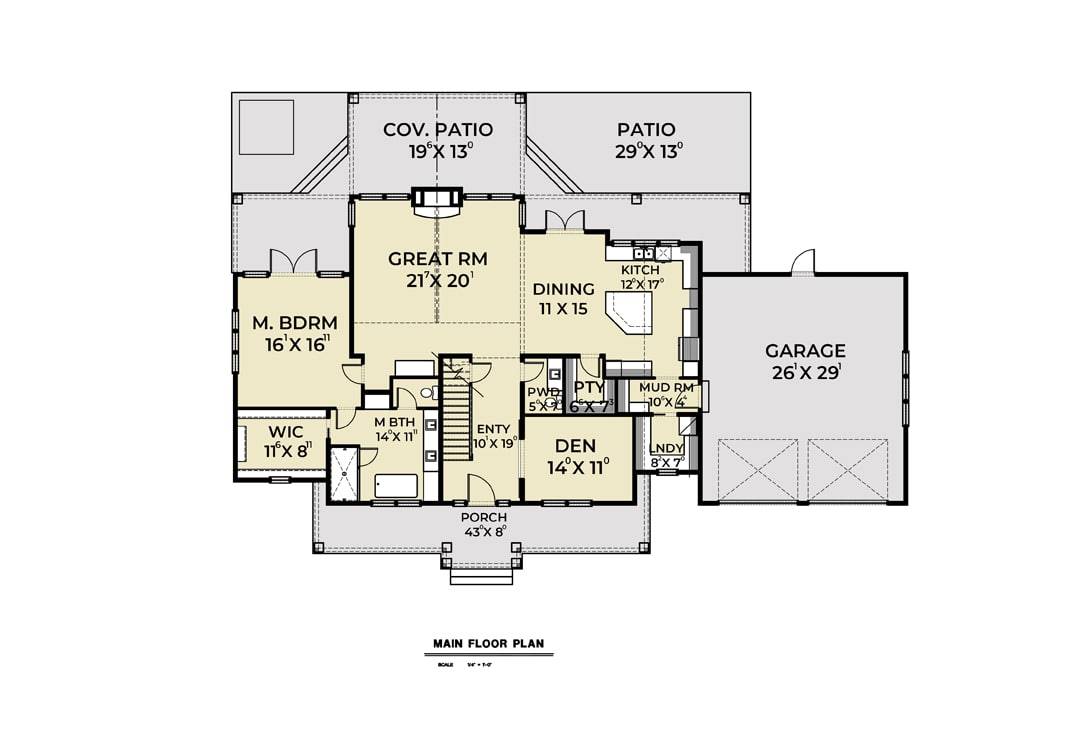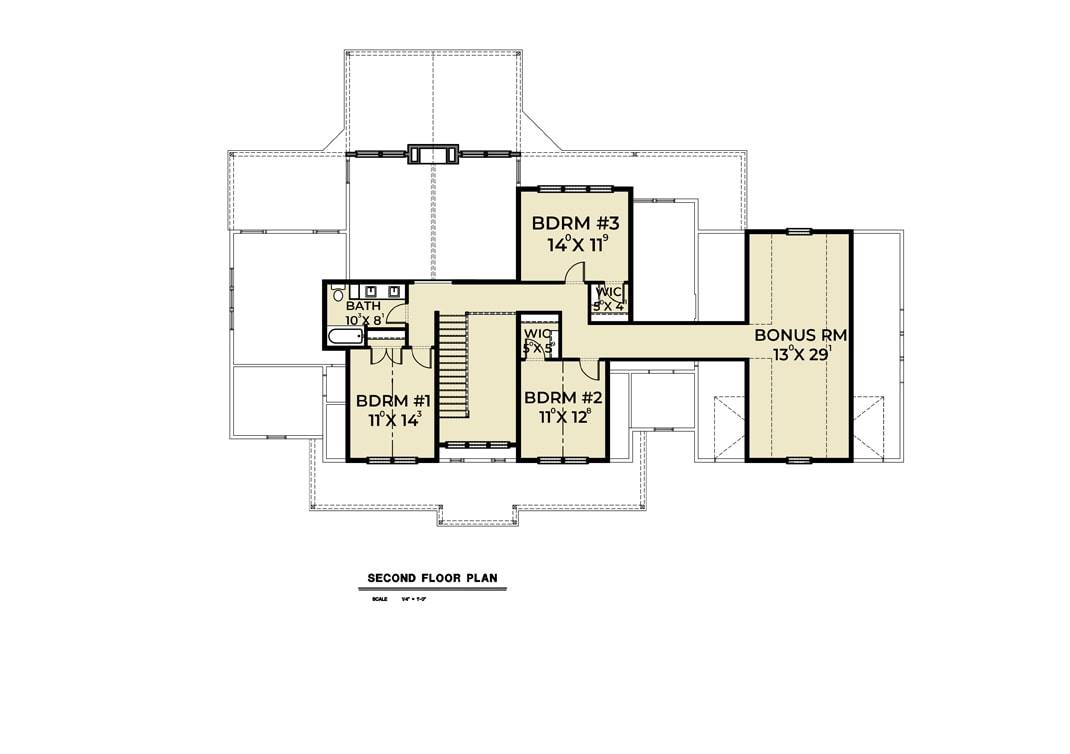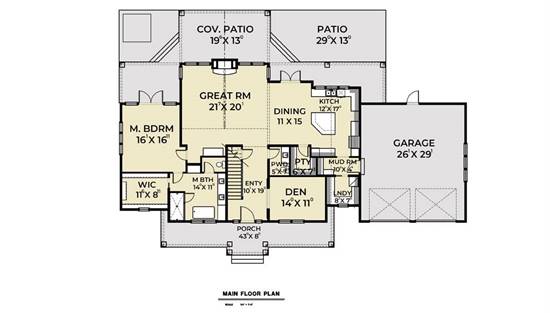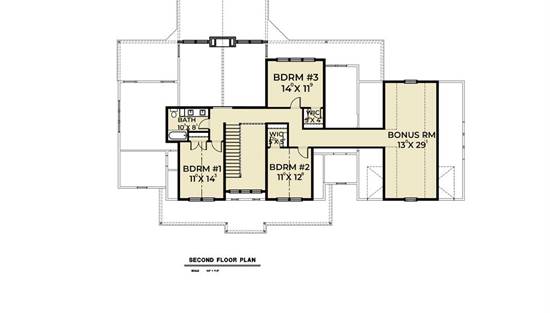- Plan Details
- |
- |
- Print Plan
- |
- Modify Plan
- |
- Reverse Plan
- |
- Cost-to-Build
- |
- View 3D
- |
- Advanced Search
About House Plan 7496:
This 2-story craftsman style plan is sure to catch the eye of the passersby. Inside, you will find 4 bedrooms and 2.5 bathrooms that are found within the 2,923 square feet of living space. Relax on a warm summer's evening and take in the cool breeze while sitting on the front porch, before heading inside. A convenient den is found at the front of the home, functioning as a private office suite if necessary. Further in, you will be amazed by the vaulted ceilings of the great room, a central fixture to this home. Thanks to an open concept design, the layout finds the dining room and island kitchen, with its access to the walk-in pantry and mudroom/laundry, right nearby. The other side of the great room provides access to the spacious master suite, an area with its own spa-style bath with dual vanities, as well as a large walk-in closet. The rear of the home is equally as functional and amazing, featuring a covered patio, as well as a terraced patio below, wonderful for a large neighborhood barbecue. Upstairs you will find 3 more bedrooms and a full bath, as well as a large bonus room over the garage, making this space a wonderful and secluded area for children, no matter their age or energy level. As an added feature, two of the 3 bedrooms on the second floor even have their own walk-in closets, a true rarity.
Plan Details
Key Features
Attached
Bonus Room
Country Kitchen
Covered Front Porch
Covered Rear Porch
Crawlspace
Dining Room
Double Vanity Sink
Fireplace
Great Room
Home Office
Kitchen Island
Laundry 1st Fl
Library/Media Rm
Primary Bdrm Main Floor
Mud Room
Open Floor Plan
Rear Porch
Separate Tub and Shower
Walk-in Closet
Walk-in Pantry
Build Beautiful With Our Trusted Brands
Our Guarantees
- Only the highest quality plans
- Int’l Residential Code Compliant
- Full structural details on all plans
- Best plan price guarantee
- Free modification Estimates
- Builder-ready construction drawings
- Expert advice from leading designers
- PDFs NOW!™ plans in minutes
- 100% satisfaction guarantee
- Free Home Building Organizer
