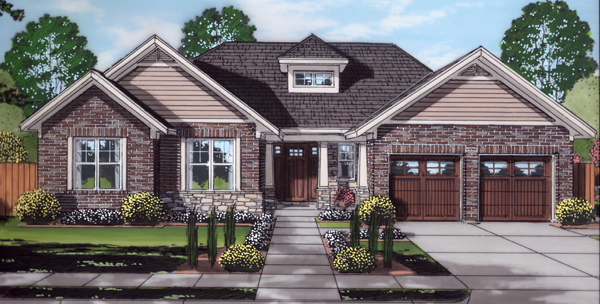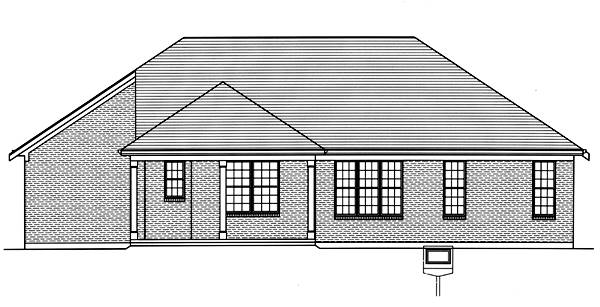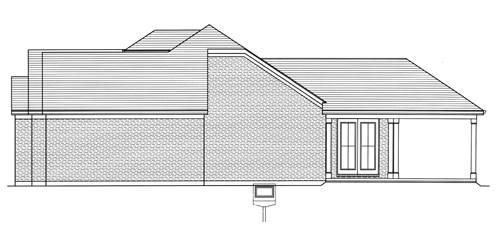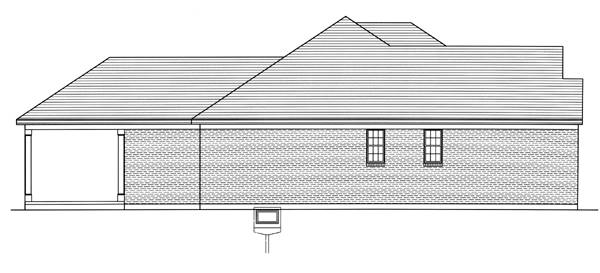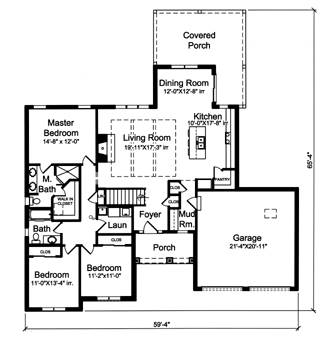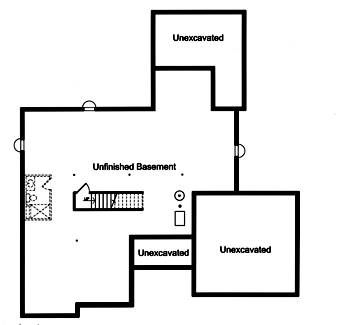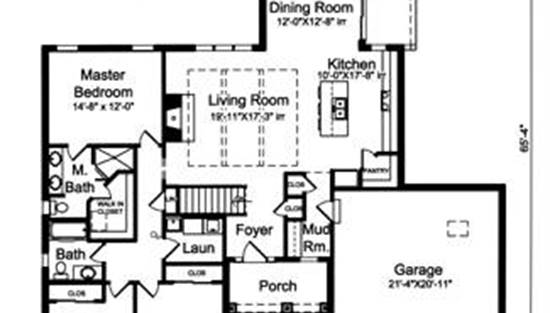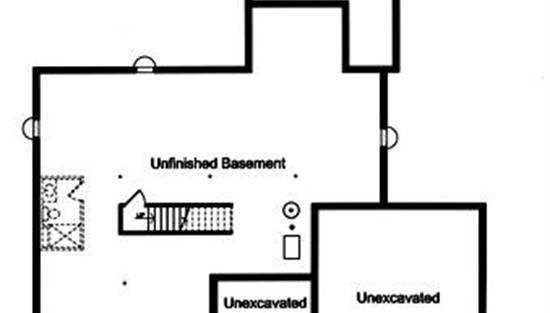- Plan Details
- |
- |
- Print Plan
- |
- Modify Plan
- |
- Reverse Plan
- |
- Cost-to-Build
- |
- View 3D
- |
- Advanced Search
About House Plan 7509:
The Craftsman style façade of this home features appealing color and texture with brick, stone and siding for a beautiful curb appeal. Your family will enjoy over-sized spaces provided with the open floor plan as well as step saving convenience in a one level design. The kitchen is defined by a 7' island with seating while the dining room provides additional informal or formal dining. From here the rear porch is easily accessed for outdoor enjoyment. The great room is adorned with a gas fireplace and 10' beamed ceiling. The entry into the mud room provides a drop zone for mail and miscellaneous items. The master bedroom is an oasis with walk-in closet, double bowl vanity and spacious shower. The laundry room is conveniently located close to the bedrooms. An added bonus of a full basement offering additional living space if needed is included.
Plan Details
Key Features
Attached
Basement
Covered Front Porch
Covered Rear Porch
Dining Room
Double Vanity Sink
Family Room
Fireplace
Foyer
Front-entry
Kitchen Island
Laundry 1st Fl
Primary Bdrm Main Floor
Mud Room
Open Floor Plan
Separate Tub and Shower
Suited for view lot
Unfinished Space
Vaulted Ceilings
Walk-in Closet
Walk-in Pantry
Build Beautiful With Our Trusted Brands
Our Guarantees
- Only the highest quality plans
- Int’l Residential Code Compliant
- Full structural details on all plans
- Best plan price guarantee
- Free modification Estimates
- Builder-ready construction drawings
- Expert advice from leading designers
- PDFs NOW!™ plans in minutes
- 100% satisfaction guarantee
- Free Home Building Organizer

(1).png)
