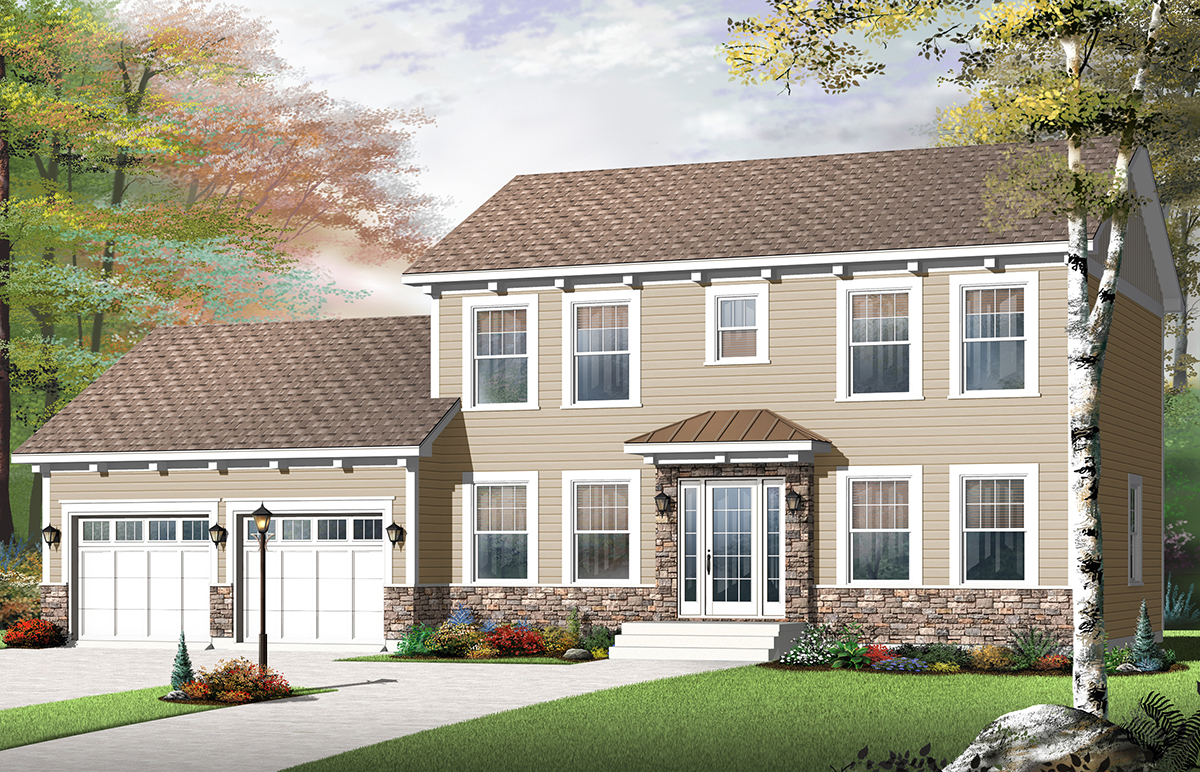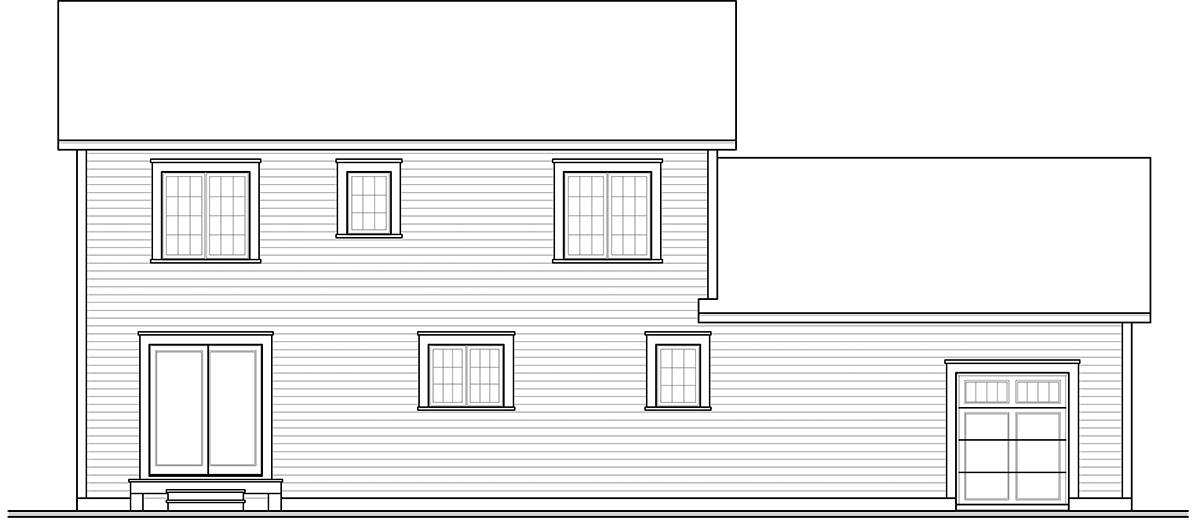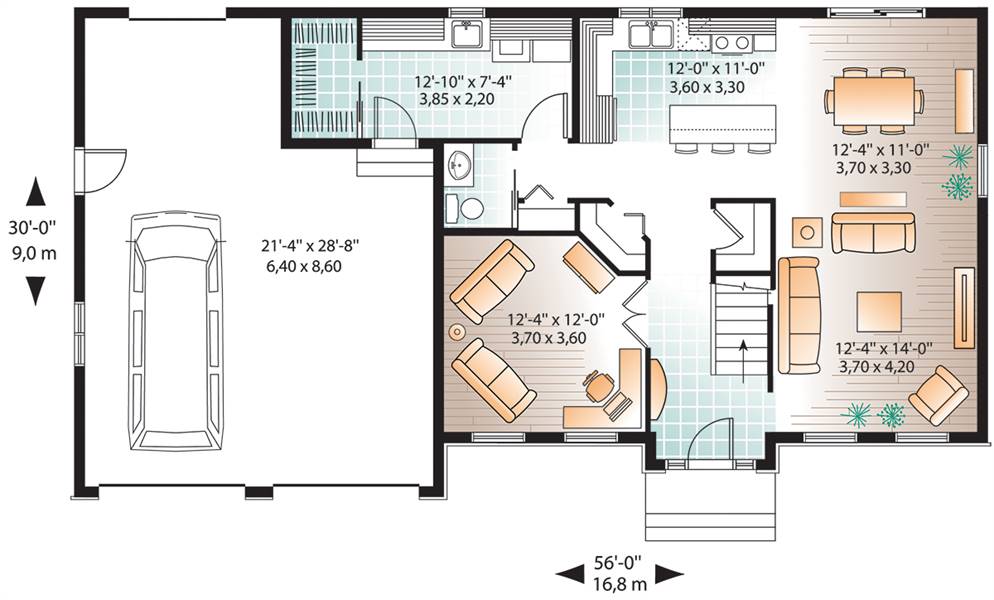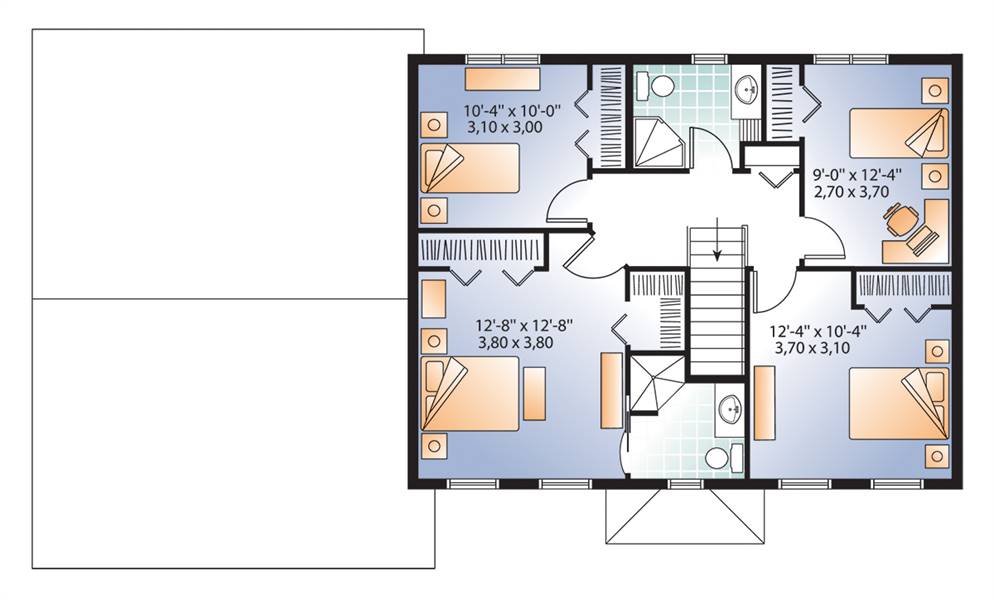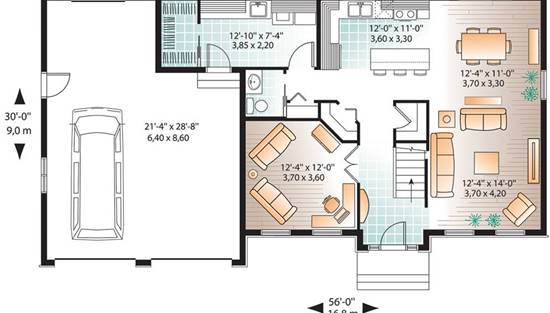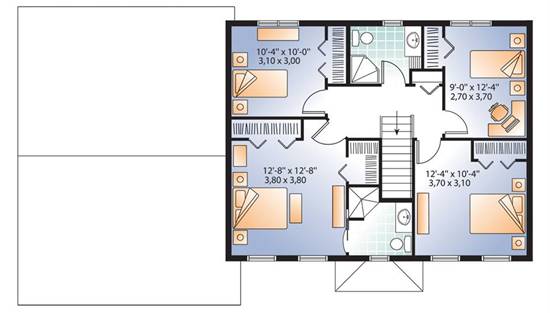- Plan Details
- |
- |
- Print Plan
- |
- Modify Plan
- |
- Reverse Plan
- |
- Cost-to-Build
- |
- View 3D
- |
- Advanced Search
About House Plan 7546:
A wonderfully charming 1,895 square foot Traditional house plan offers plenty of comfortable spaces in its small footprint. An attached two-car garage is convenient with plenty of room for storage, as well as featuring an access door to the rear of the home, perfect for a riding mower or as a workshop. The main entrance opens to the foyer with a private office sitting nearby. The rest of the main level is open, finding the living room, dining room, and island kitchen, all joined together. A discreet but convenient mud room and powder room are off of the kitchen before leading to the garage. Upstairs finds the 4 bedrooms and 2 full bathrooms, including the master bedroom and its relaxing en-suite. Each bedroom is spacious and great for kids and guests of all ages.
Plan Details
Key Features
Attached
Basement
Country Kitchen
Crawlspace
Dining Room
Family Room
Foyer
Front Porch
Front-entry
Great Room
His and Hers Primary Closets
Home Office
Kitchen Island
Laundry 1st Fl
Primary Bdrm Upstairs
Mud Room
Open Floor Plan
Slab
Walk-in Closet
Walk-in Pantry
Build Beautiful With Our Trusted Brands
Our Guarantees
- Only the highest quality plans
- Int’l Residential Code Compliant
- Full structural details on all plans
- Best plan price guarantee
- Free modification Estimates
- Builder-ready construction drawings
- Expert advice from leading designers
- PDFs NOW!™ plans in minutes
- 100% satisfaction guarantee
- Free Home Building Organizer
.png)
.png)
