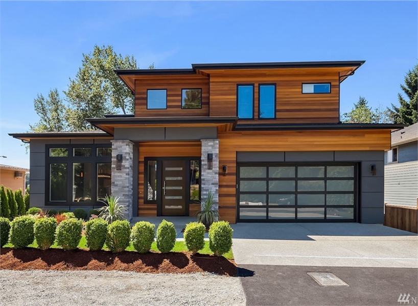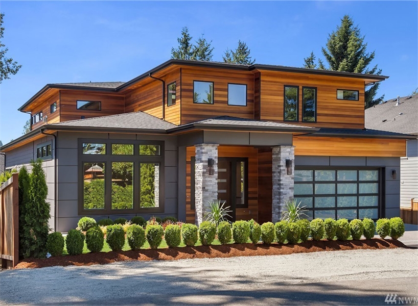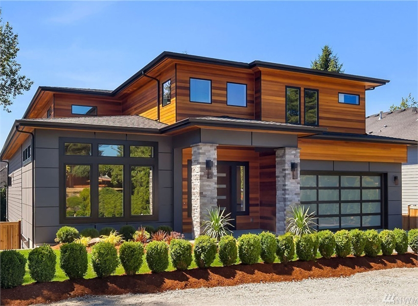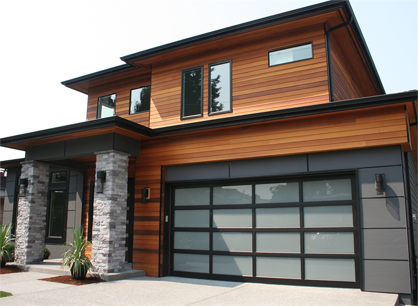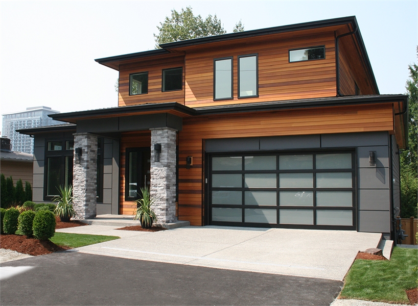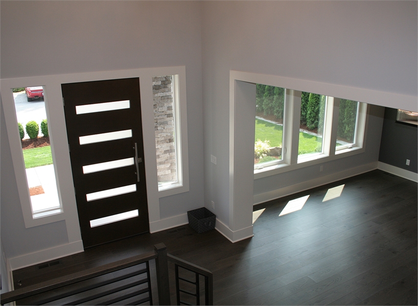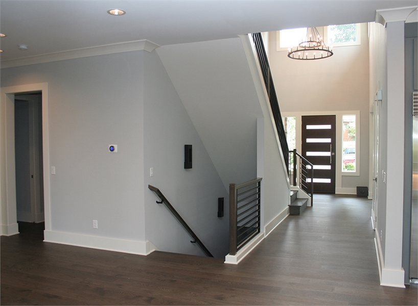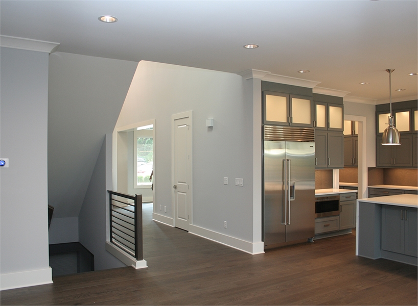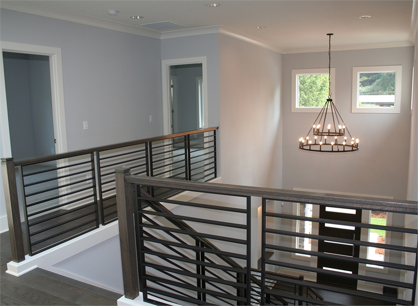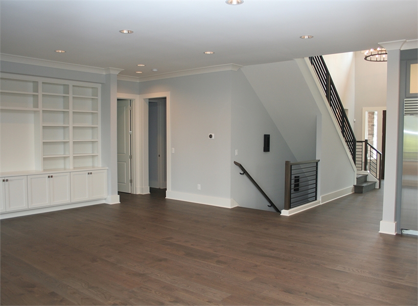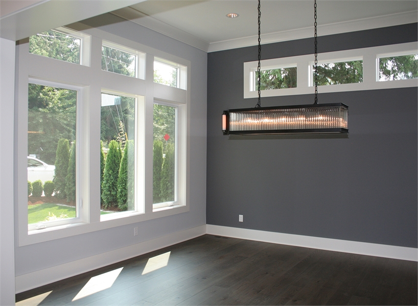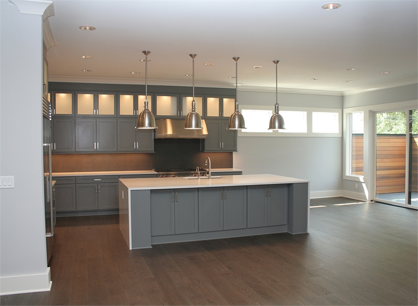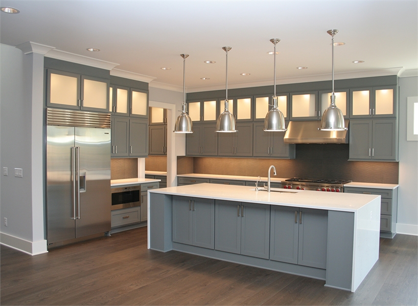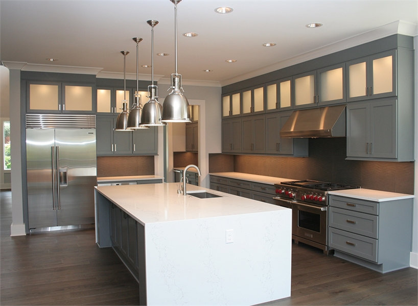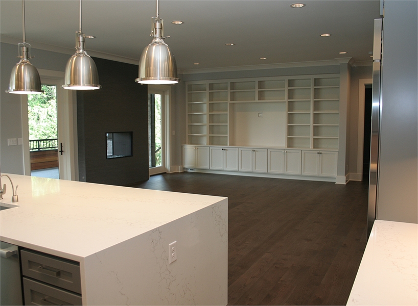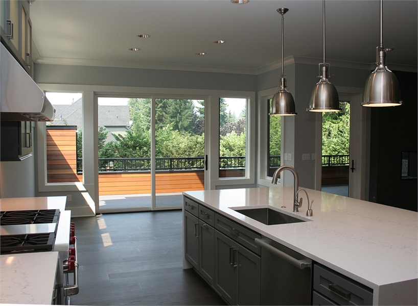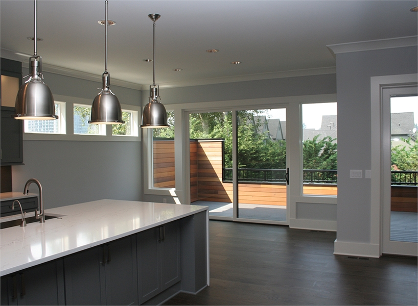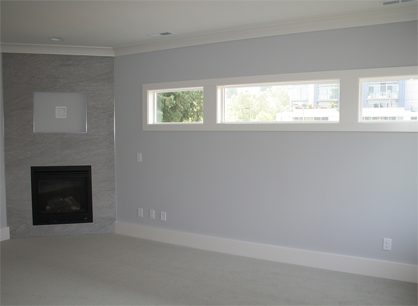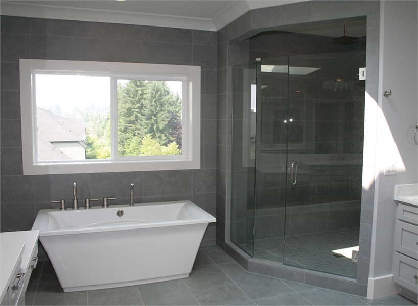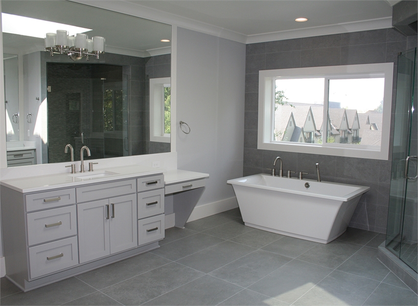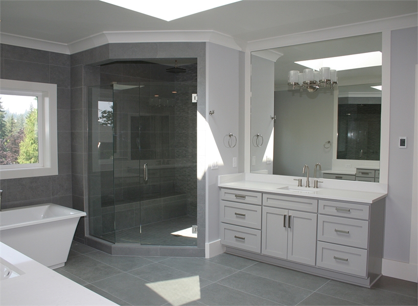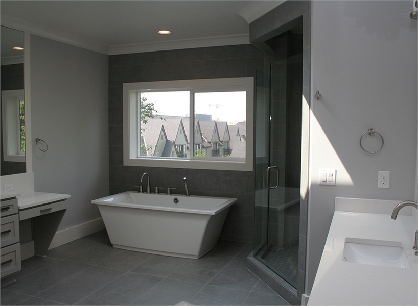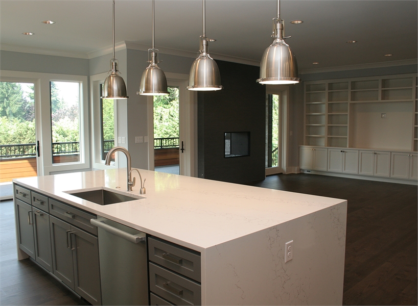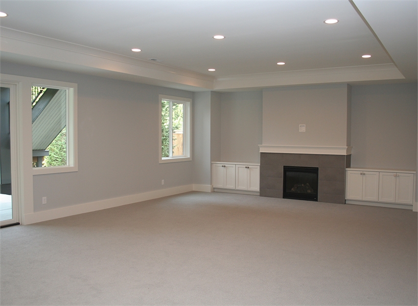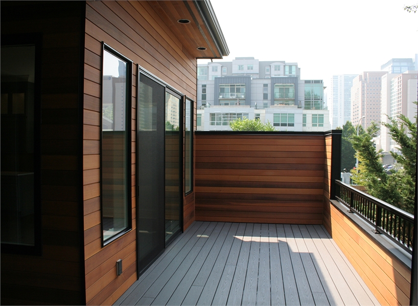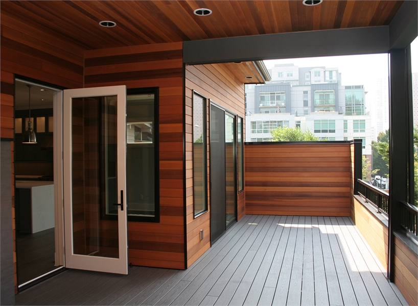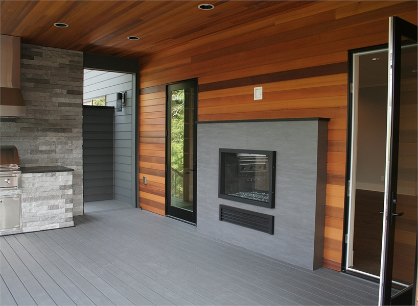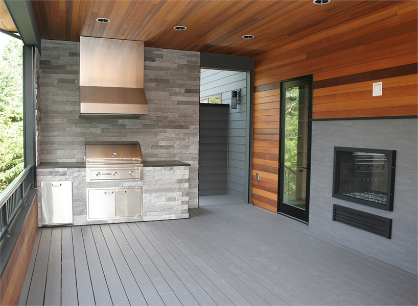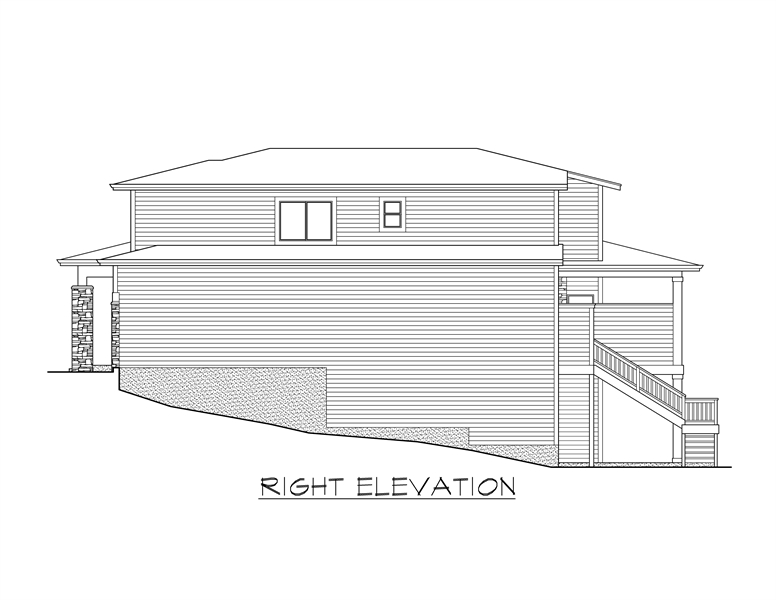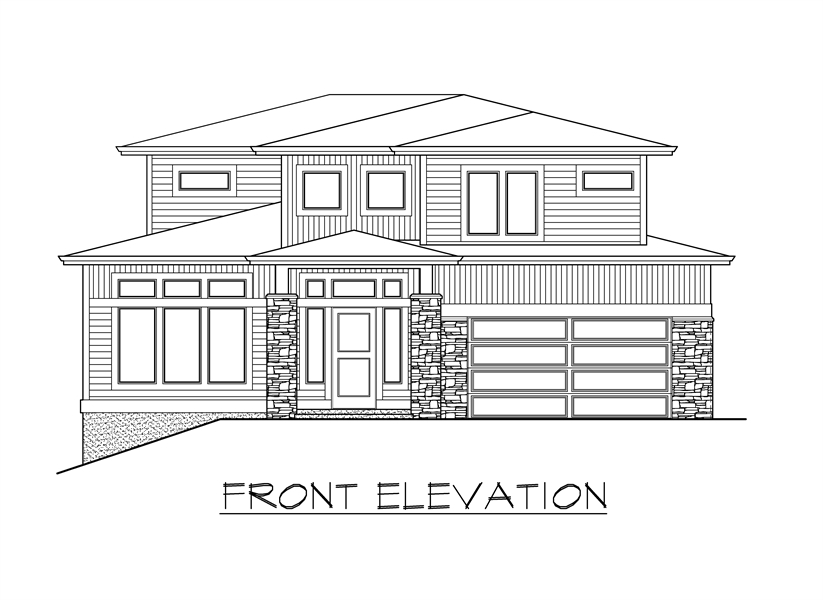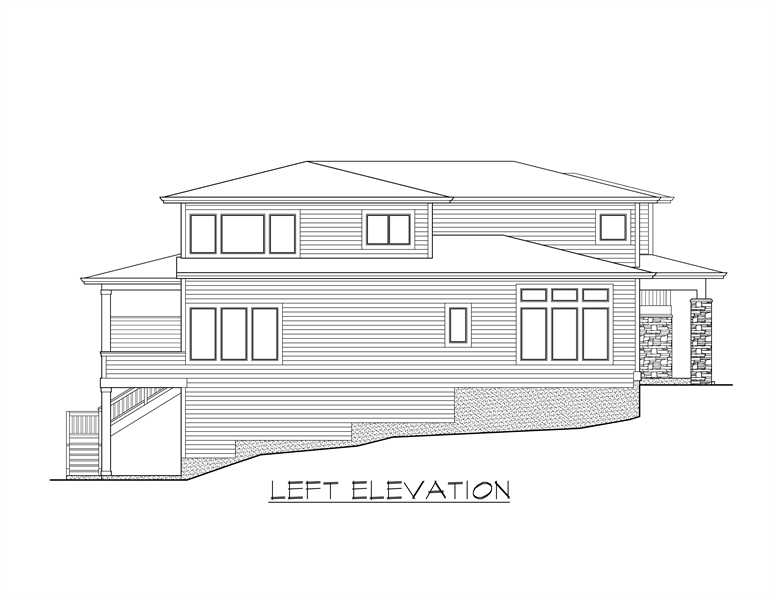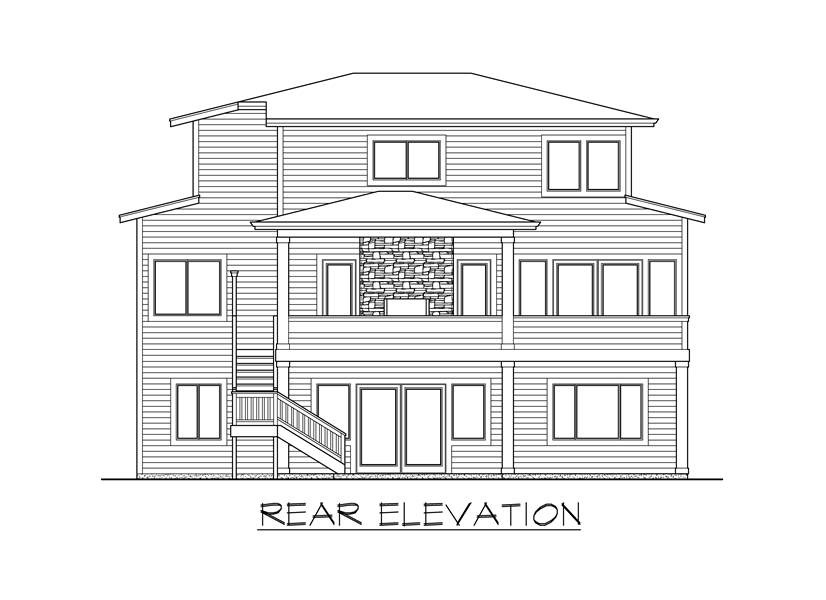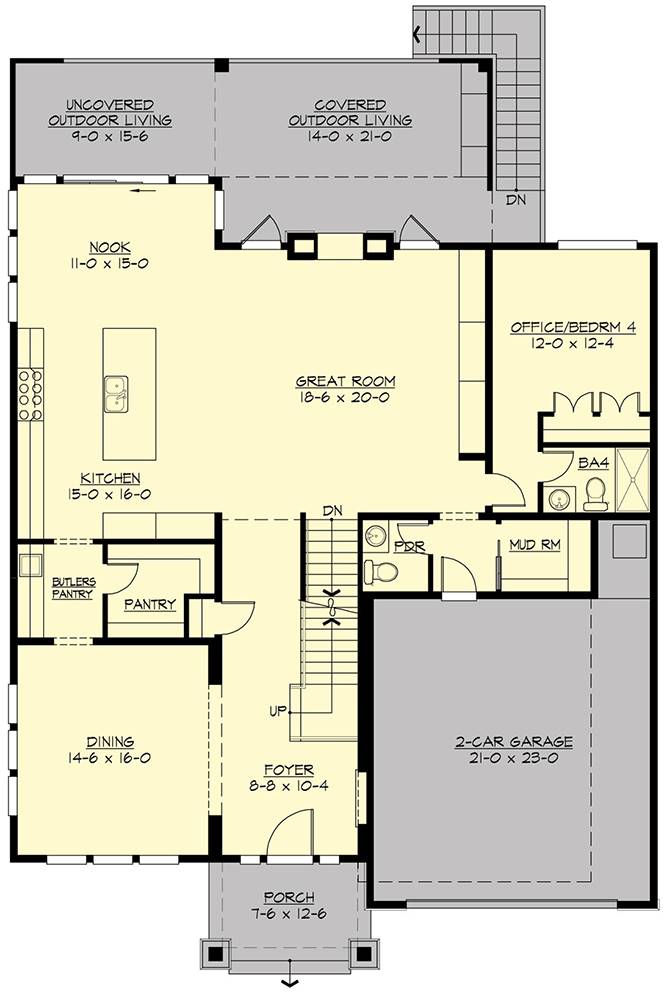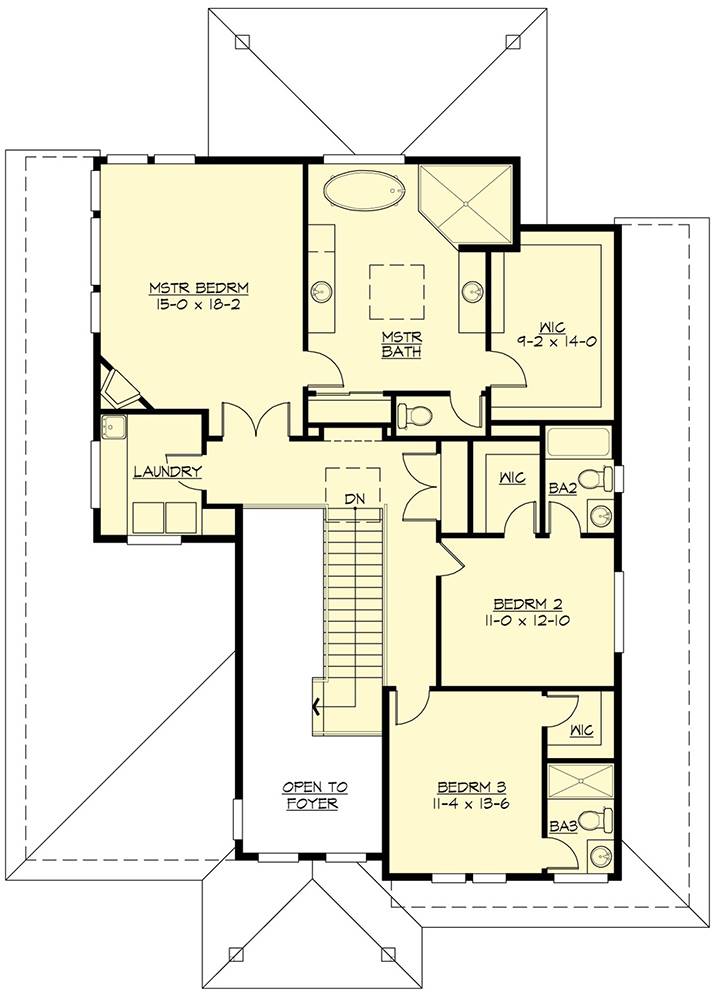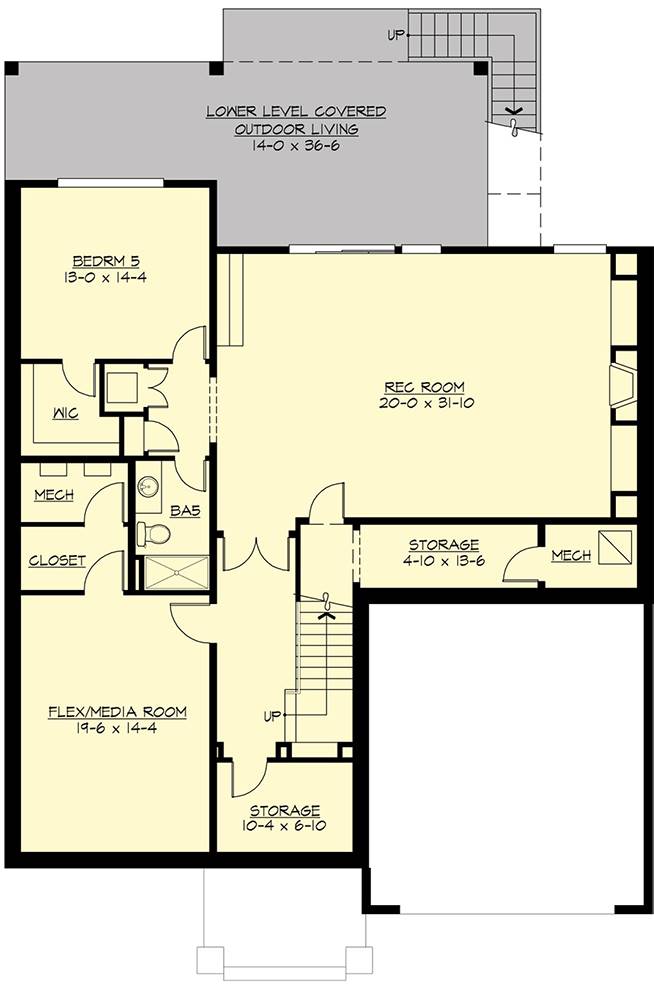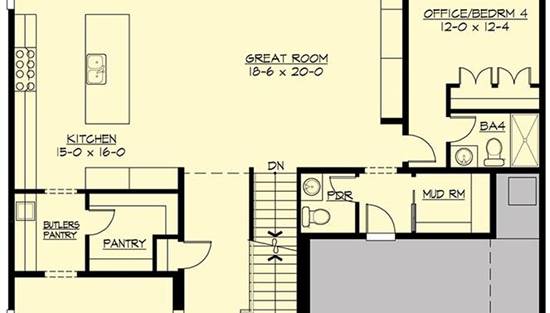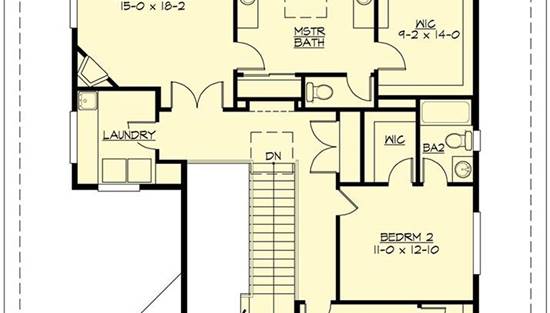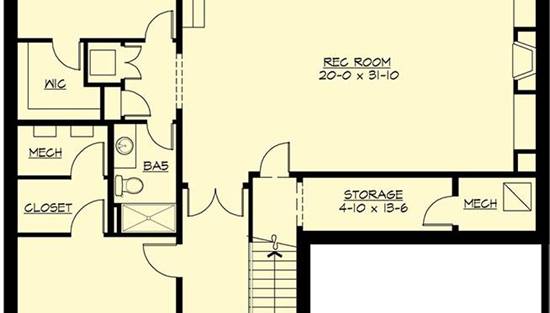- Plan Details
- |
- |
- Print Plan
- |
- Modify Plan
- |
- Reverse Plan
- |
- Cost-to-Build
- |
- View 3D
- |
- Advanced Search
About House Plan 7556:
This luxury 3-story contemporary house plan is a great example of combining sleek lines and sharp edges to create an open layout featuring 5 bedrooms and 5.5 bathrooms and 5,369 square feet. Beyond a two-car front entry garage and a welcoming front porch is a large foyer with a formal dining room to your left, complete with a butler’s pantry and large walk-in pantry around the corner. The gourmet kitchen is open to the family room and comfortable dining nook. The nook and family room both open out on to the covered and uncovered back porches. A home office which can double as a bedroom sits off of the family room, along with its own private bathroom. Upstairs finds 2 auxiliary bedrooms, each with their own private bath and walk-in closet, as well as the stunningly large master suite. This home even has a fully finished basement, highlighted by a full guest suite, a media room, and even a rec room. With all of this space, the options and uses seem practically endless.
Plan Details
Key Features
Butler's Pantry
Covered Rear Porch
Daylight Basement
Dining Room
Double Vanity Sink
Foyer
Front Porch
Front-entry
Great Room
Guest Suite
Home Office
Kitchen Island
Laundry 2nd Fl
Library/Media Rm
Primary Bdrm Upstairs
Nook / Breakfast Area
Open Floor Plan
Rec Room
Separate Tub and Shower
Storage Space
Suited for view lot
Walk-in Closet
Walk-in Pantry
Build Beautiful With Our Trusted Brands
Our Guarantees
- Only the highest quality plans
- Int’l Residential Code Compliant
- Full structural details on all plans
- Best plan price guarantee
- Free modification Estimates
- Builder-ready construction drawings
- Expert advice from leading designers
- PDFs NOW!™ plans in minutes
- 100% satisfaction guarantee
- Free Home Building Organizer
.png)
.png)
