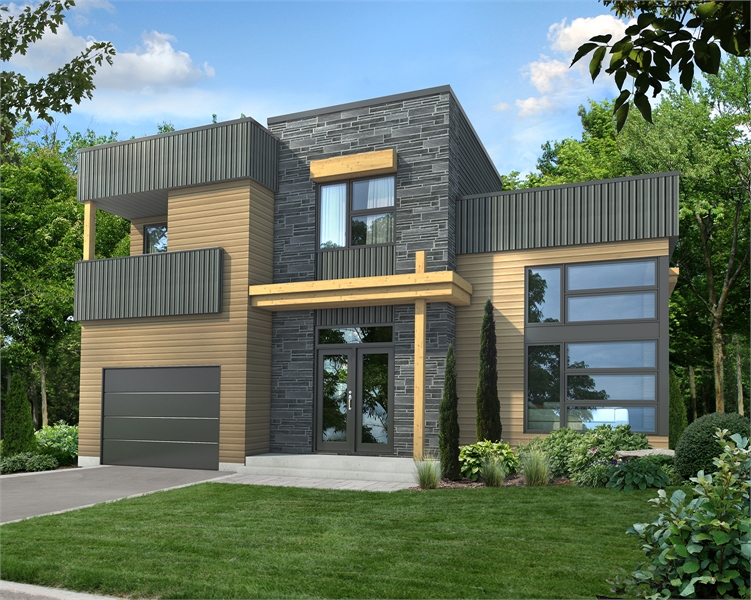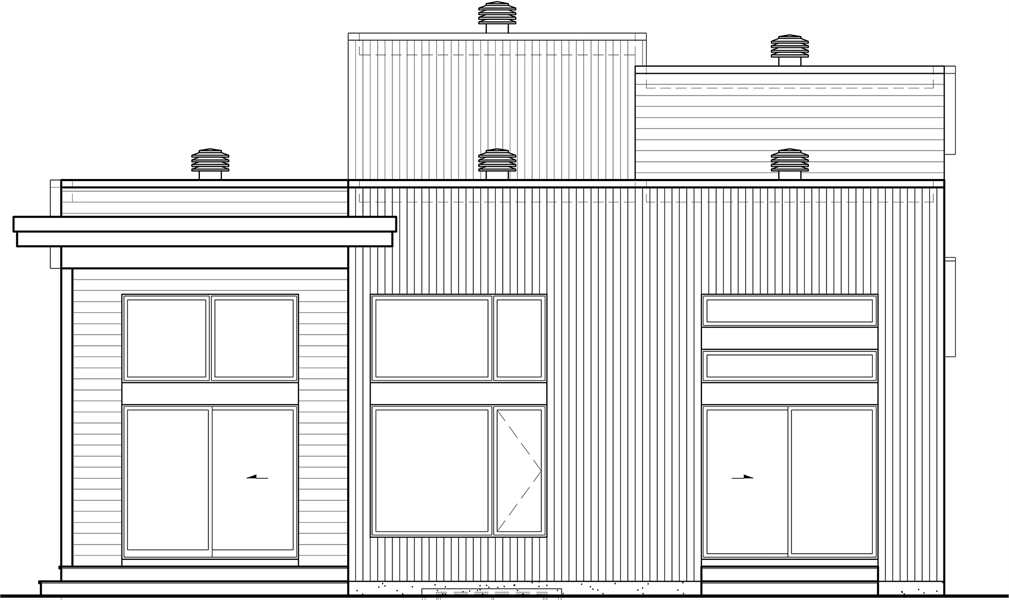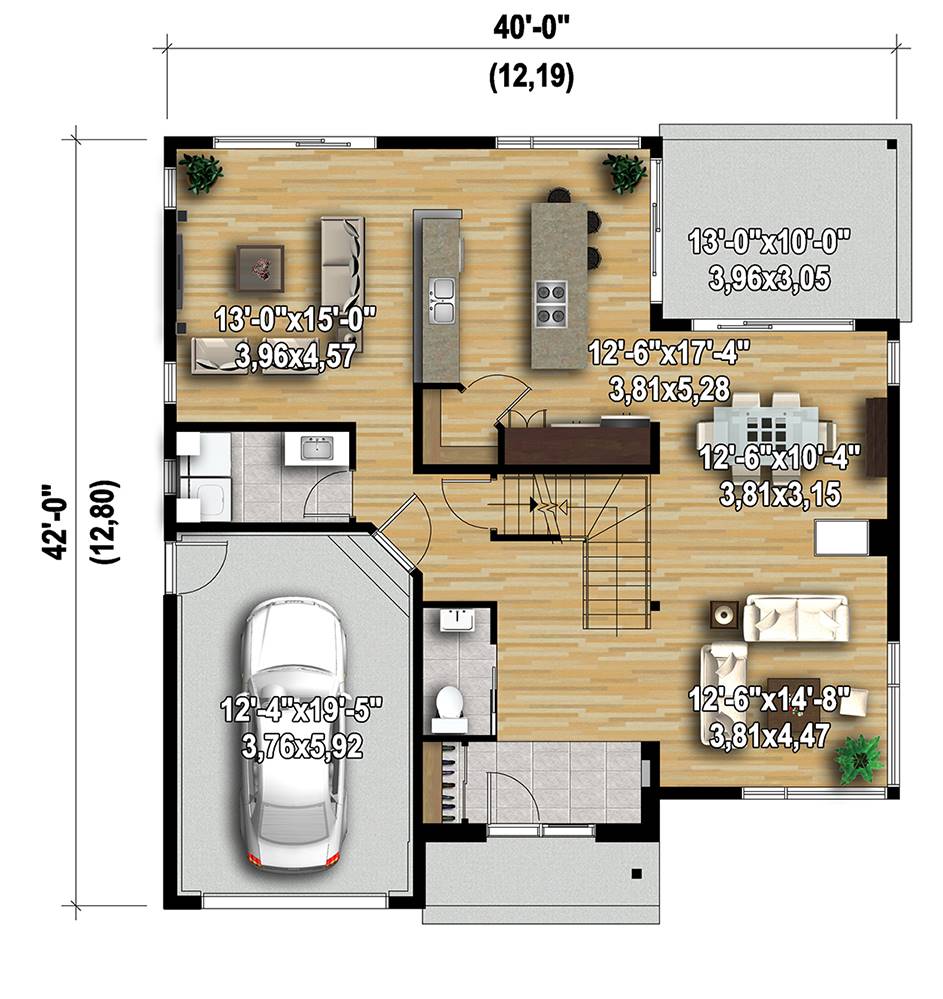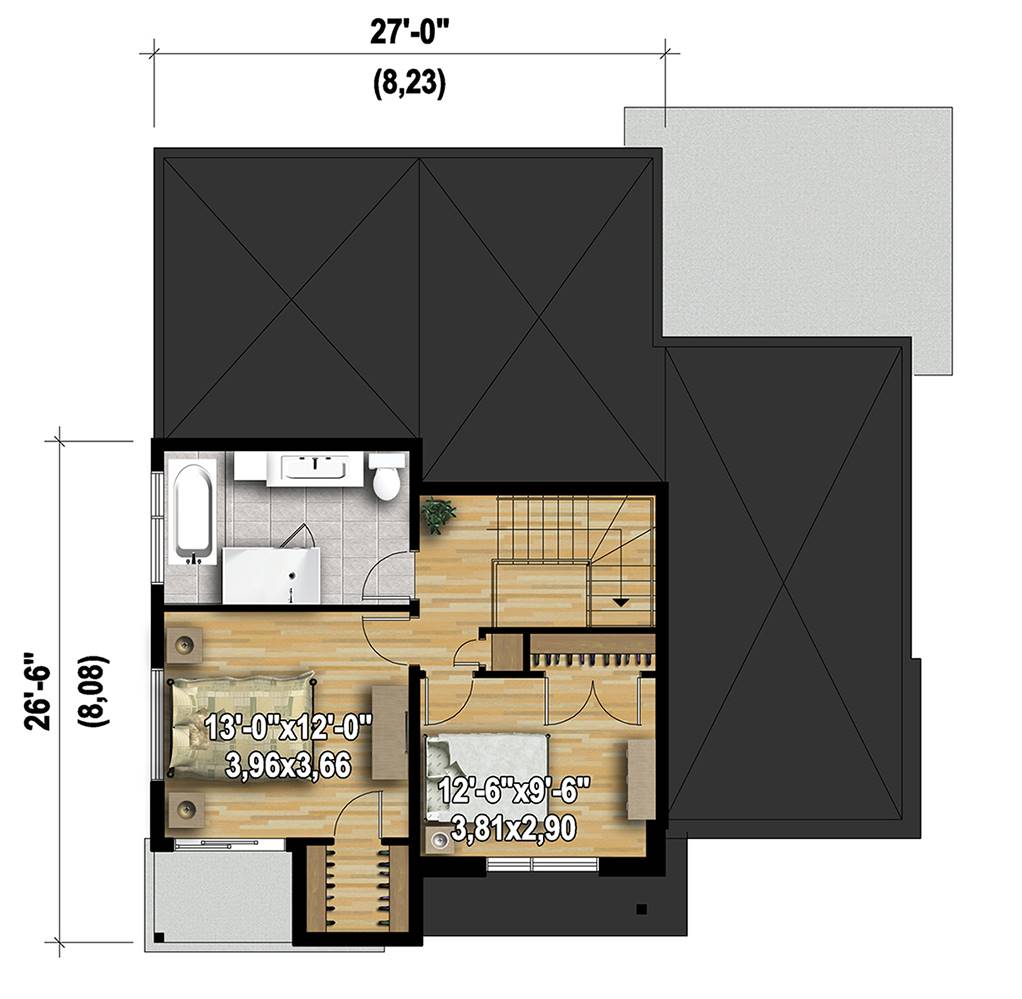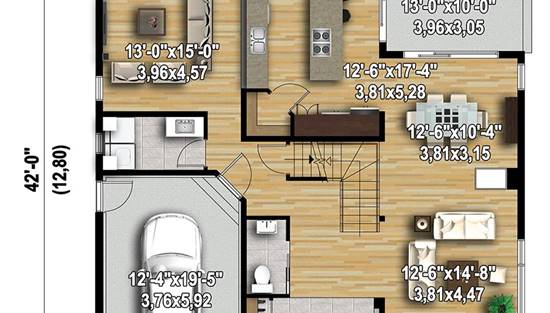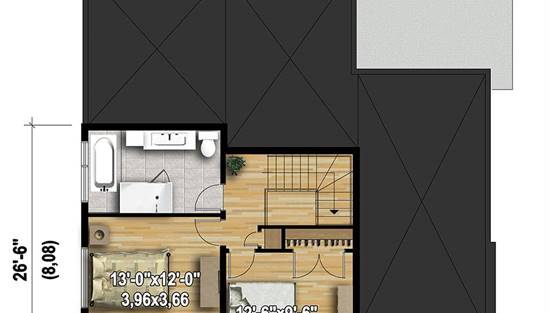- Plan Details
- |
- |
- Print Plan
- |
- Modify Plan
- |
- Reverse Plan
- |
- Cost-to-Build
- |
- View 3D
- |
- Advanced Search
About House Plan 7579:
This ultra-contemporary 2-story house plan features 1,755 square foot with open first floor concept featuring two comfortable living spaces, an L-shaped kitchen with island seating and formal dining room. A covered rear porch is great for grilling and is conveniently off of the kitchen and dining room. Upstairs finds two full bedrooms and a bath with separate walk-in shower and soaking tub.
Plan Details
Key Features
Attached
Basement
Formal LR
Front-entry
Kitchen Island
Laundry 1st Fl
Primary Bdrm Upstairs
Nook / Breakfast Area
Rear Porch
Suited for view lot
Walk-in Pantry
Build Beautiful With Our Trusted Brands
Our Guarantees
- Only the highest quality plans
- Int’l Residential Code Compliant
- Full structural details on all plans
- Best plan price guarantee
- Free modification Estimates
- Builder-ready construction drawings
- Expert advice from leading designers
- PDFs NOW!™ plans in minutes
- 100% satisfaction guarantee
- Free Home Building Organizer
